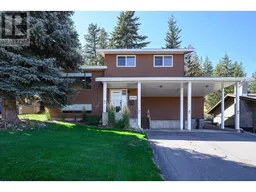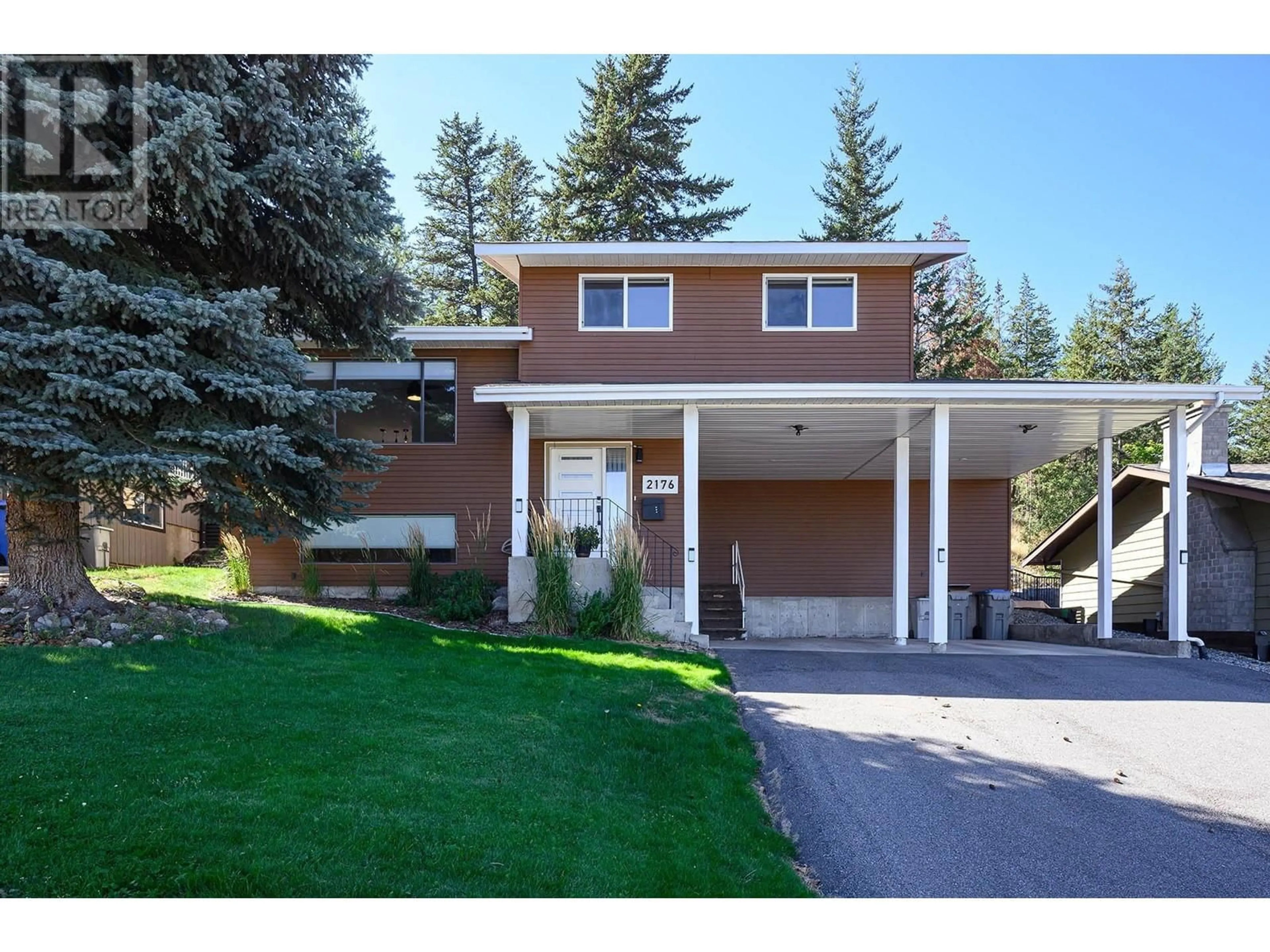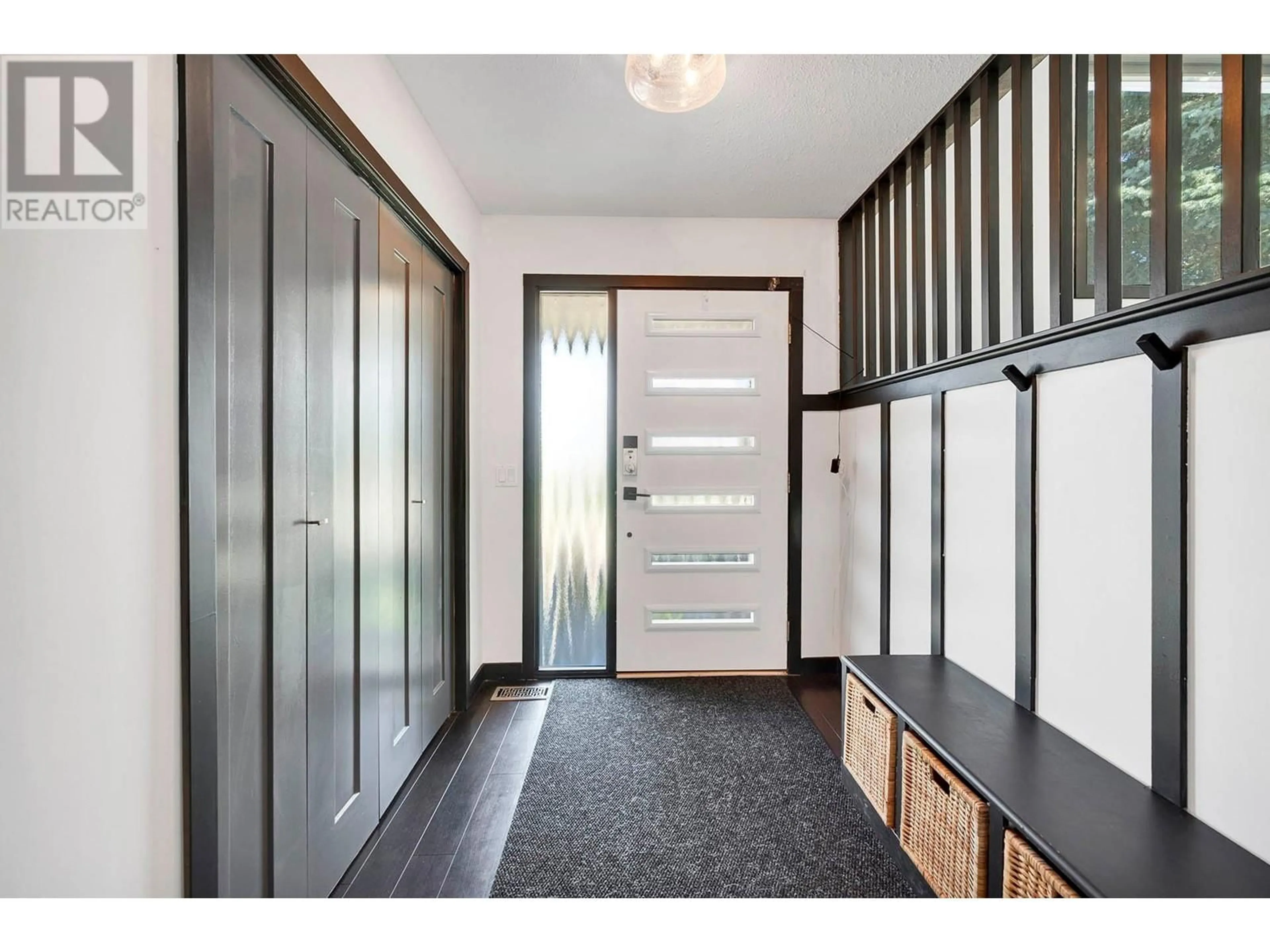2176 SIFTON AVE, Kamloops, British Columbia V1S1A5
Contact us about this property
Highlights
Estimated ValueThis is the price Wahi expects this property to sell for.
The calculation is powered by our Instant Home Value Estimate, which uses current market and property price trends to estimate your home’s value with a 90% accuracy rate.Not available
Price/Sqft$428/sqft
Est. Mortgage$3,113/mth
Tax Amount ()-
Days On Market20 days
Description
Updated 4 bedroom home in Aberdeen. This 4 level split home is move in ready with quick possession possible. Walk into large entrance with access to your 2 car carport. This level has full 3 piece bathroom with stacker washer/dryer as well as bedroom/office. Go up to your main floor to the living room which features large north facing windows with mountain views and tastefully updated electric fireplace. Kitchen is white and bright with stainless steel appliances and access to your back deck off the dining room. Tiered back yard with wood deck and backing onto green space-ready for your ideas! Upstairs features 3 bedrooms and a nicely updated 5 piece bathroom. Lower level has a rec room and large storage area. Updates include brand new hot water tank, cellular blinds and electric fireplace. (id:39198)
Property Details
Interior
Features
Above Floor
4pc Bathroom
Bedroom
12 ft ,8 in x 11 ft ,4 inBedroom
10 ft ,7 in x 8 ft ,9 inBedroom
9 ft ,7 in x 8 ft ,10 inExterior
Parking
Garage spaces 2
Garage type Carport
Other parking spaces 0
Total parking spaces 2
Property History
 51
51

