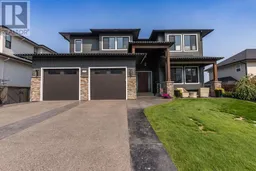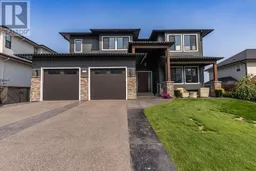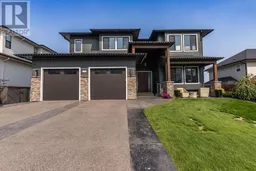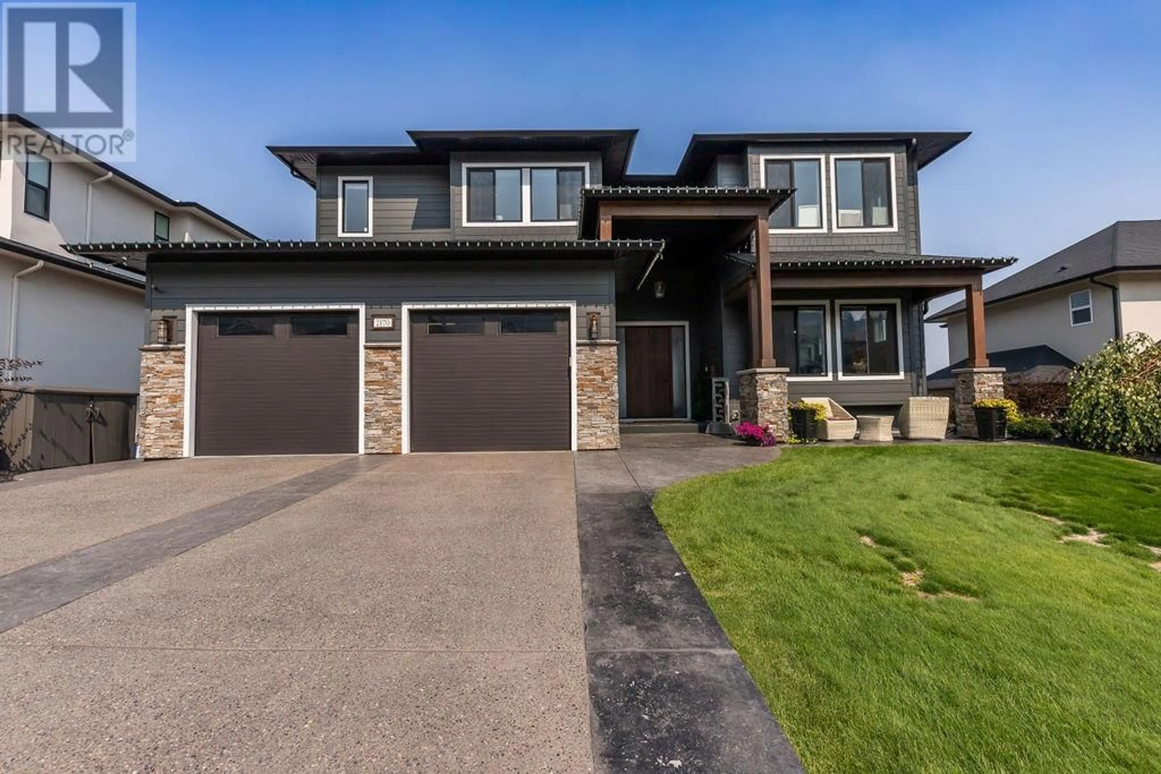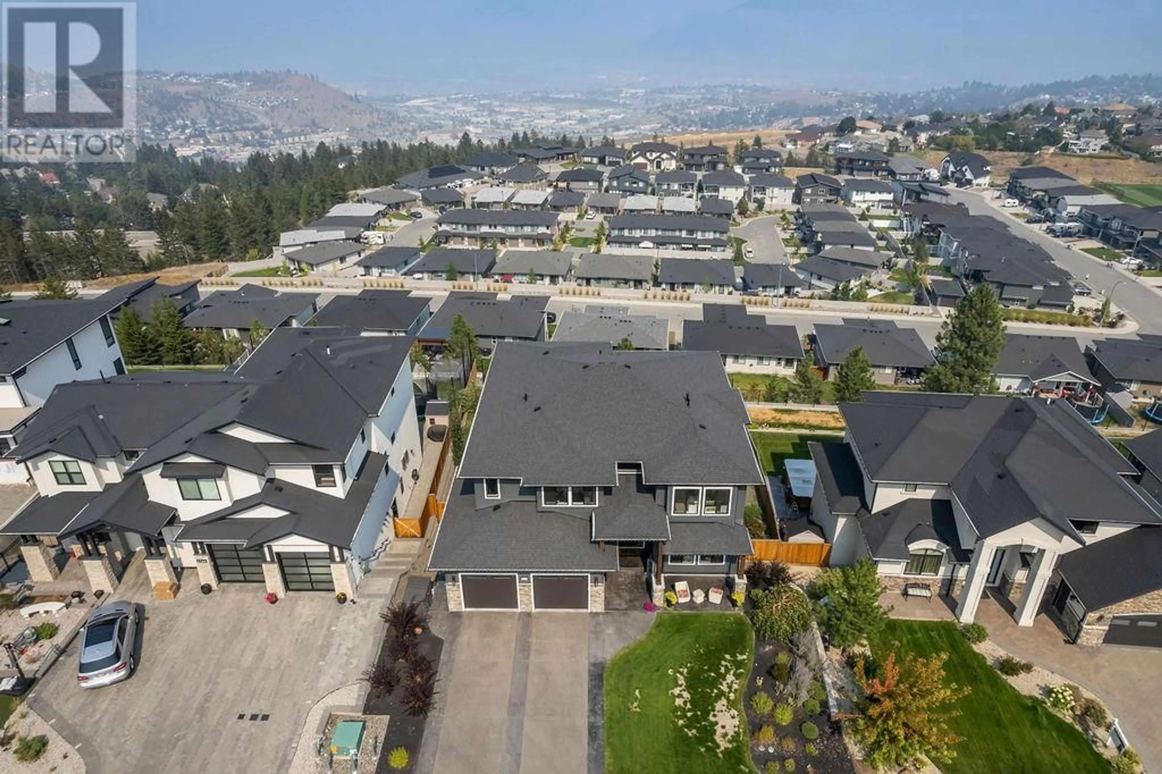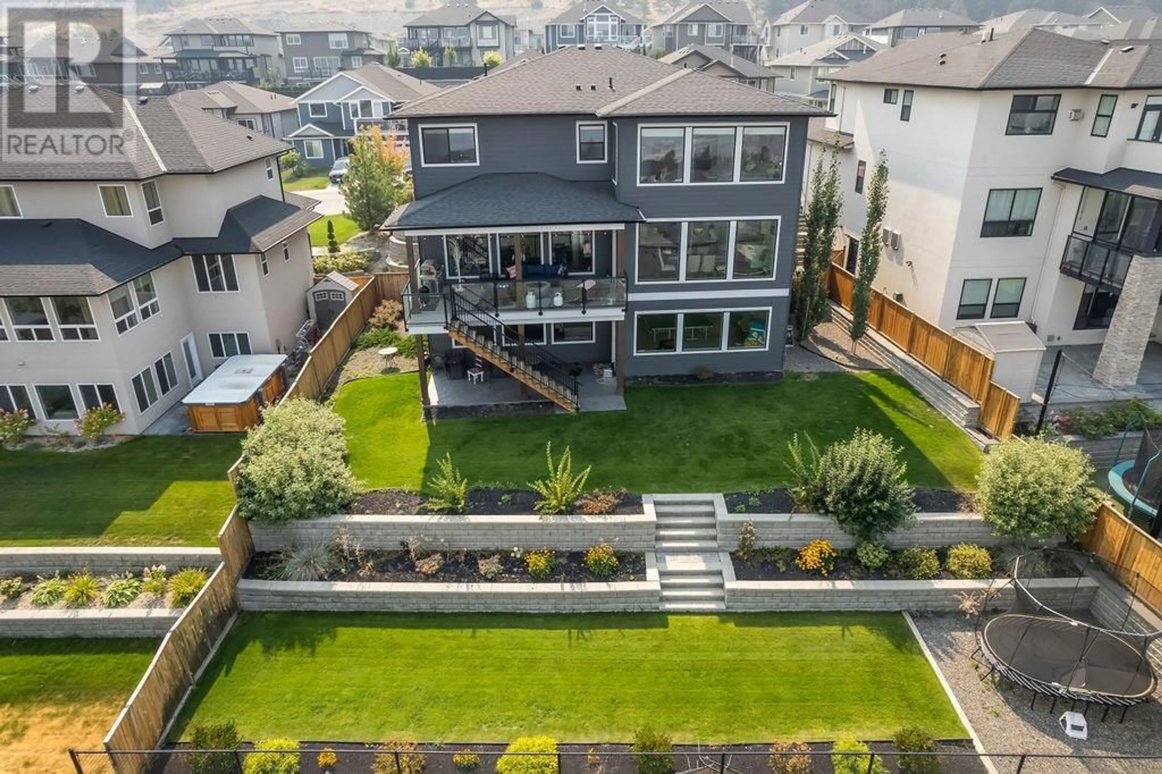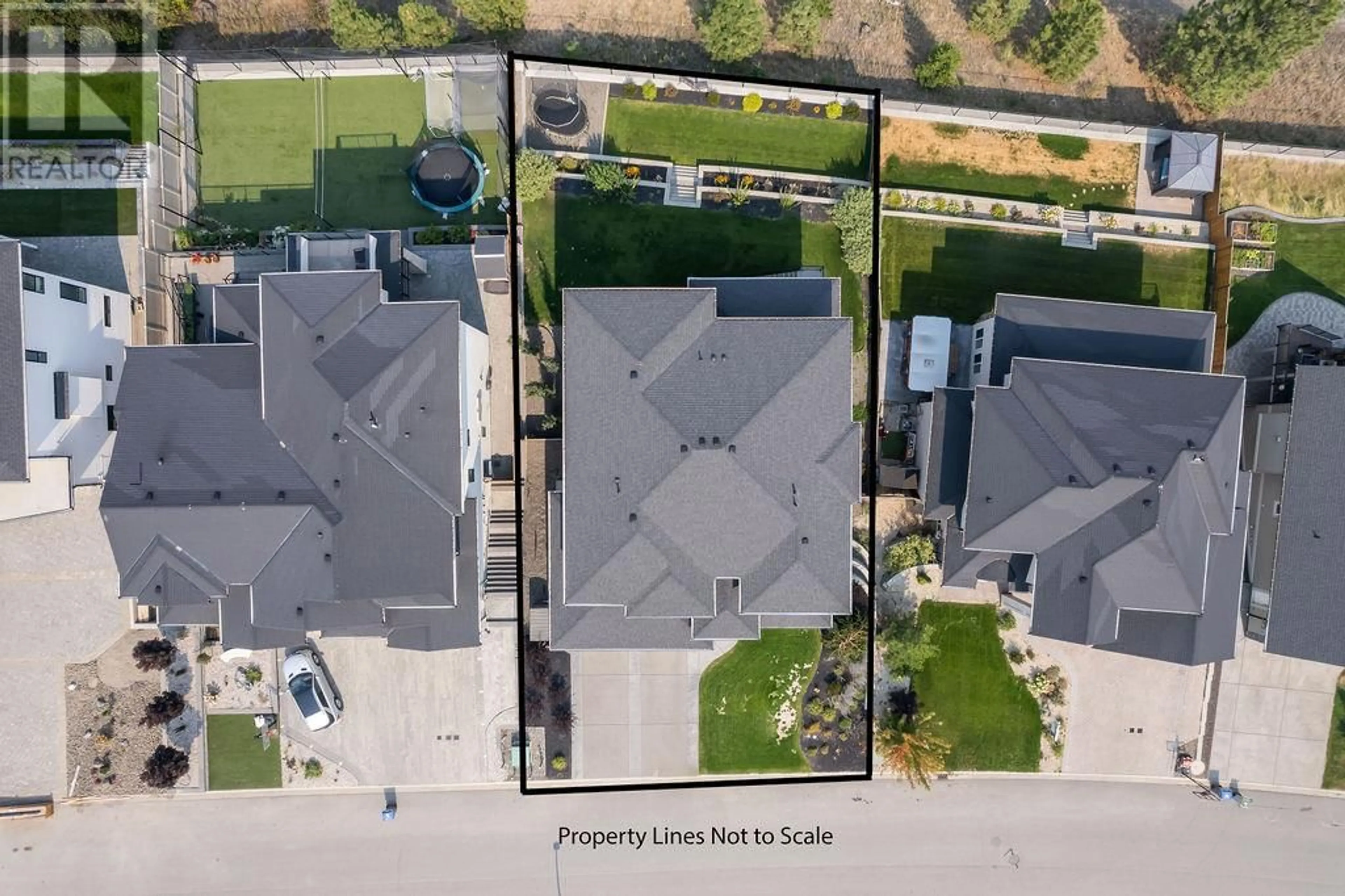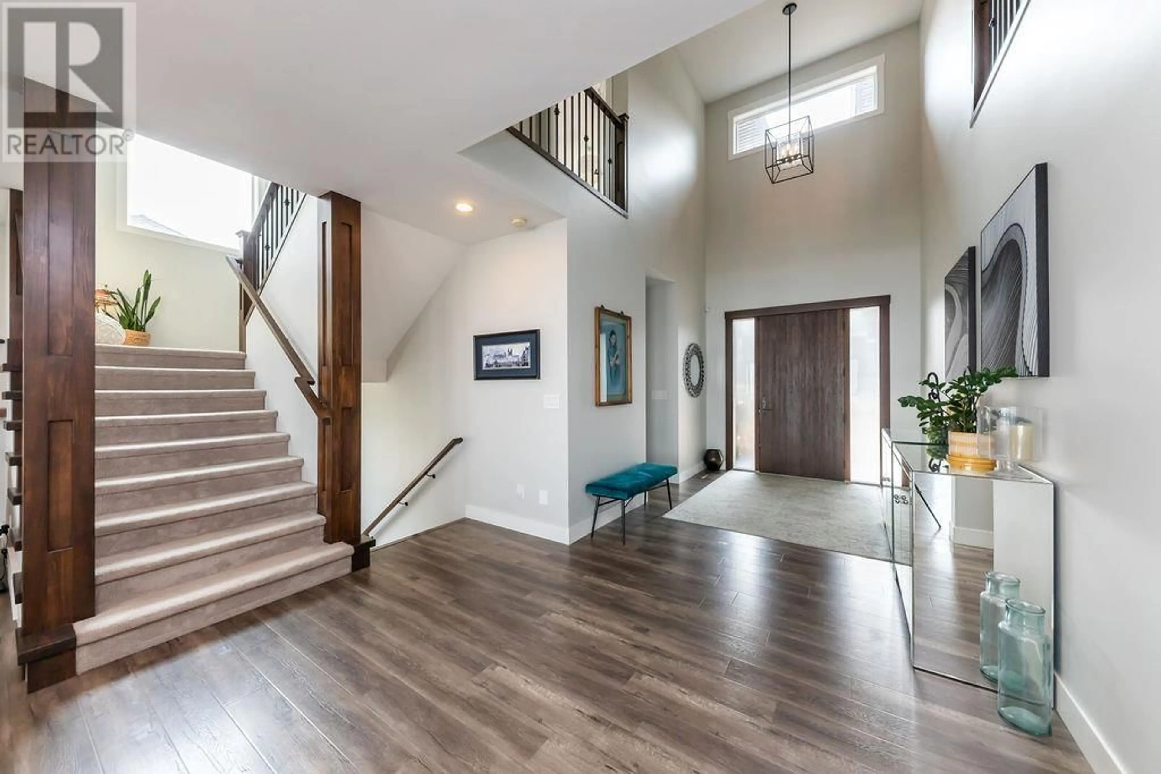2170 Crosshill Drive, Kamloops, British Columbia V1S0C3
Contact us about this property
Highlights
Estimated ValueThis is the price Wahi expects this property to sell for.
The calculation is powered by our Instant Home Value Estimate, which uses current market and property price trends to estimate your home’s value with a 90% accuracy rate.Not available
Price/Sqft$264/sqft
Est. Mortgage$6,850/mo
Tax Amount ()-
Days On Market3 days
Description
Nestled in a highly sought after location in Aberdeen, this upscale property offers stunning panoramic city, mountain and river views. The open-concept main floor features a custom kitchen with stainless steel appliances, oversized fridge, and a walk-in pantry adjoining the mudroom just off the garage, making grocery unloading a breeze. Step onto the large, covered deck off the main floor to soak in the remarkable views and the fully fenced, tiered backyard. With a total of six bedrooms throughout, there is ample space for a growing family or guests. Experience ultimate comfort in the primary bedroom with the huge walk-in closet, offering abundant storage and organization and 5-piece ensuite featuring a separate soaker tub, double sinks, and massive walk-in shower. The upper floor also boasts a bonus playroom above the garage. Even more space for family activities in the basement with a rec room, games room, and media room. Call today to view this gorgeous home! (id:39198)
Property Details
Interior
Features
Second level Floor
Playroom
19'9'' x 15'0''Bedroom
14'4'' x 11'7''Primary Bedroom
19'10'' x 14'11''Bedroom
14'8'' x 13'3''Exterior
Features
Parking
Garage spaces 2
Garage type Attached Garage
Other parking spaces 0
Total parking spaces 2
Property History
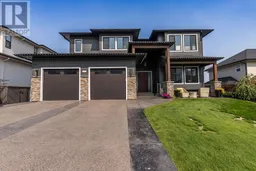 70
70