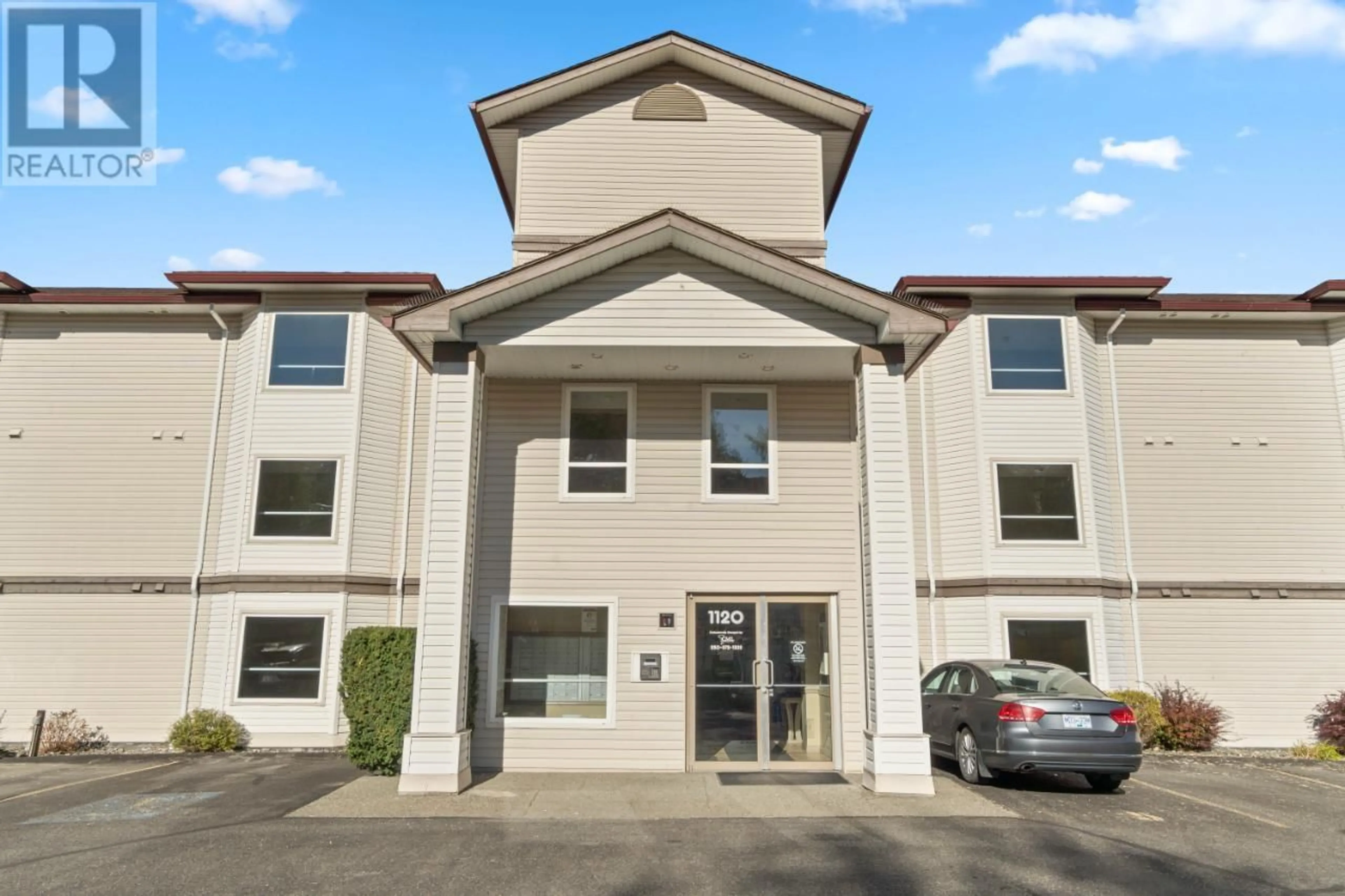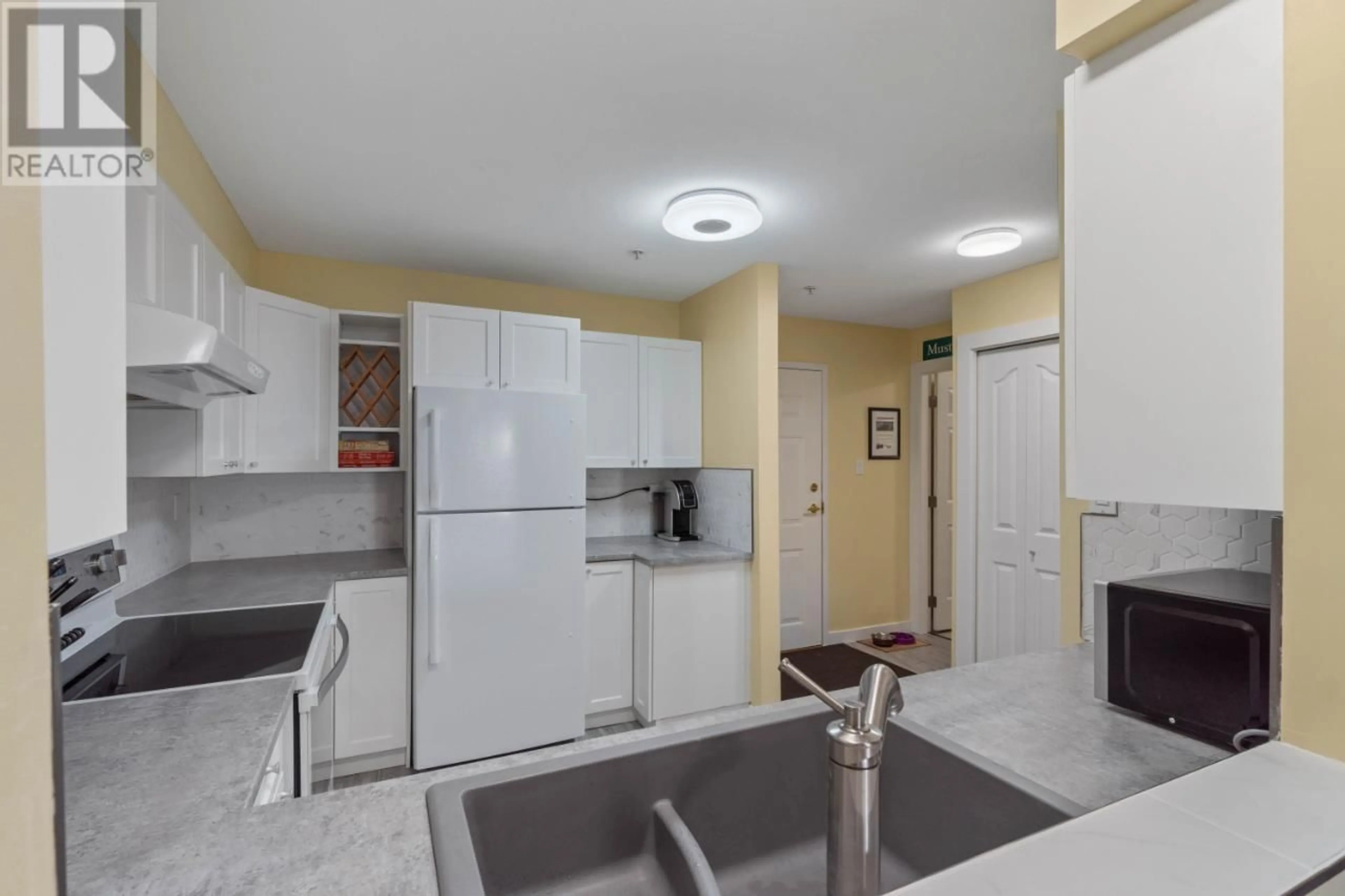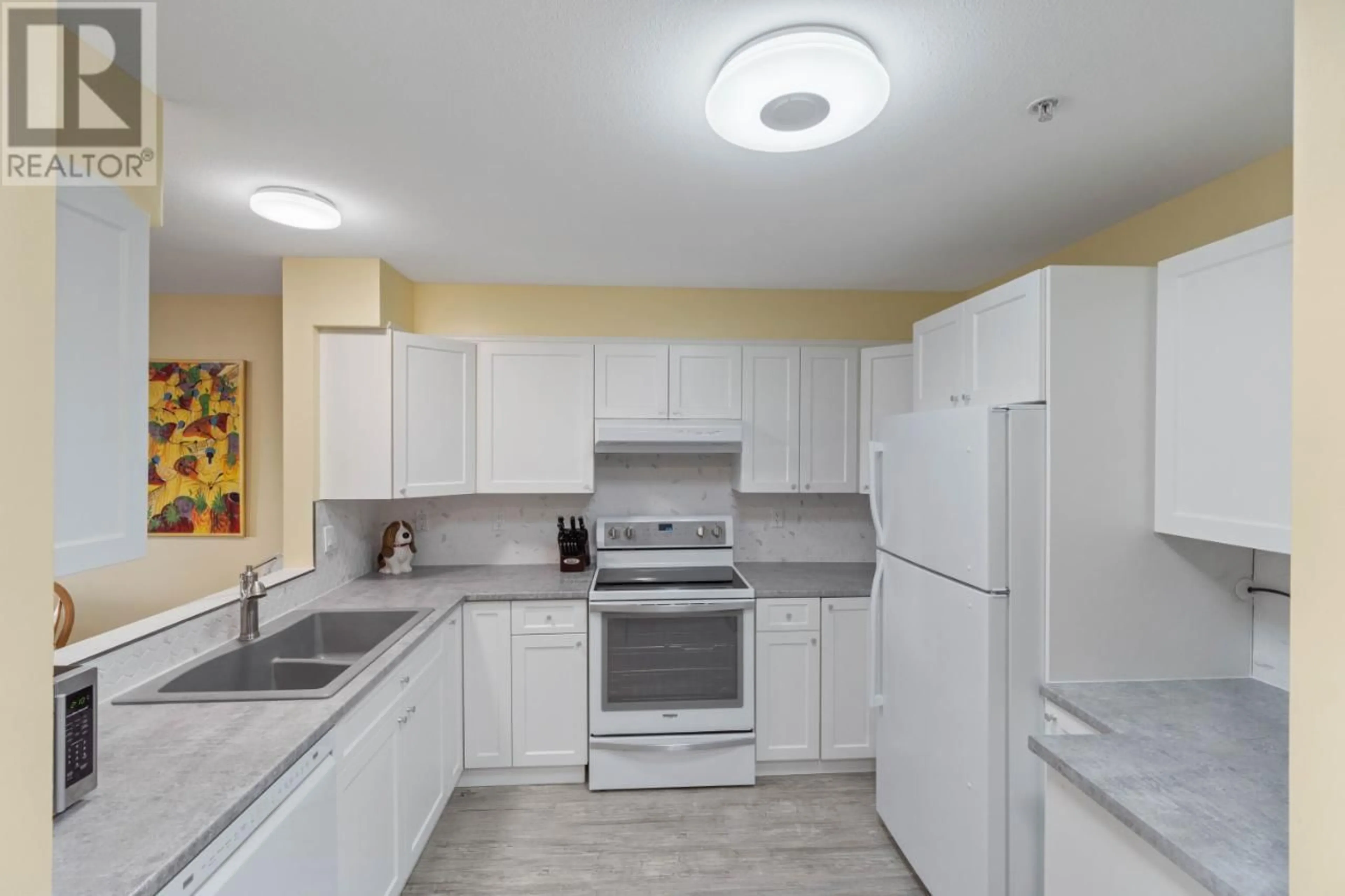213-1120 HUGH ALLAN DRIVE, Kamloops, British Columbia V1S1T4
Contact us about this property
Highlights
Estimated ValueThis is the price Wahi expects this property to sell for.
The calculation is powered by our Instant Home Value Estimate, which uses current market and property price trends to estimate your home’s value with a 90% accuracy rate.Not available
Price/Sqft$483/sqft
Est. Mortgage$1,546/mo
Maintenance fees$311/mo
Tax Amount ()-
Days On Market215 days
Description
This 1 bedroom, 1 bathroom ground floor apartment has been professionally renovated & is a must see! This bright & spacious Aberdeen home offers a kitchen with new, full sized appliances. An open concept living & dining space with gas fireplace & access to the covered patio. A good sized bedroom with generous closet space & 3pc ensuite. As well as separate, in unit, laundry room. Boasting a lenient strata that allows pets & rentals, includes natural gas, offers access to a community room & pet zone. As well as the separate storage space, new hot water tank, two parking stalls - one of which is outside the patio door & its close proximity to all major amenities, this smoke free home has something to offer everyone. (id:39198)
Property Details
Interior
Features
Main level Floor
3pc Bathroom
Kitchen
8 ft ,6 in x 10 ft ,6 inLiving room
20 ft ,6 in x 12 ft ,6 inBedroom
10 ft ,6 in x 10 ft ,8 inCondo Details
Inclusions
Property History
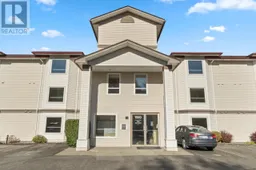 25
25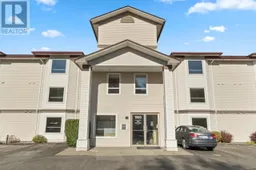 25
25
