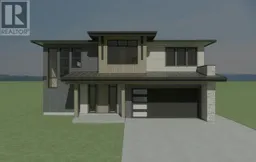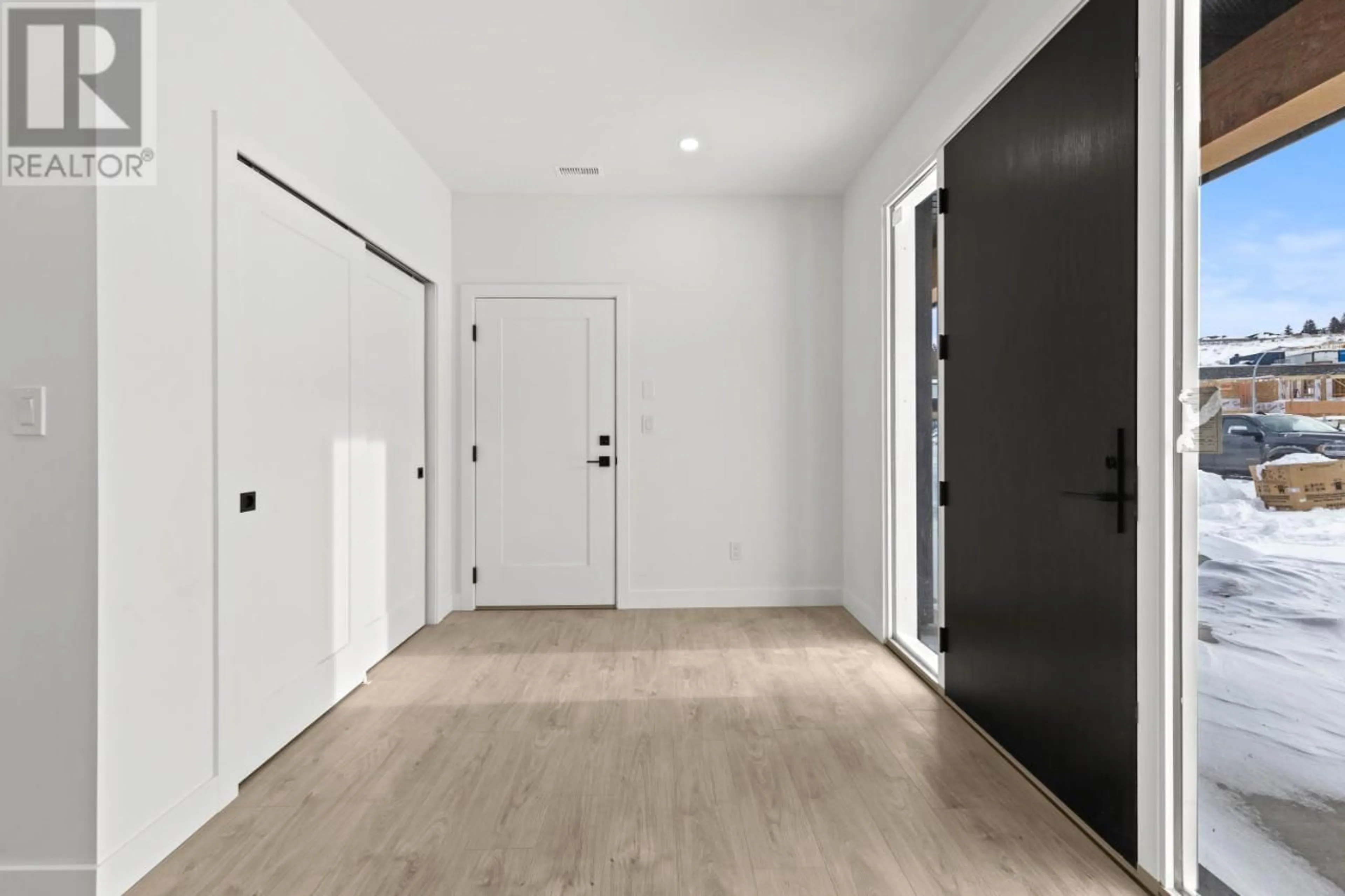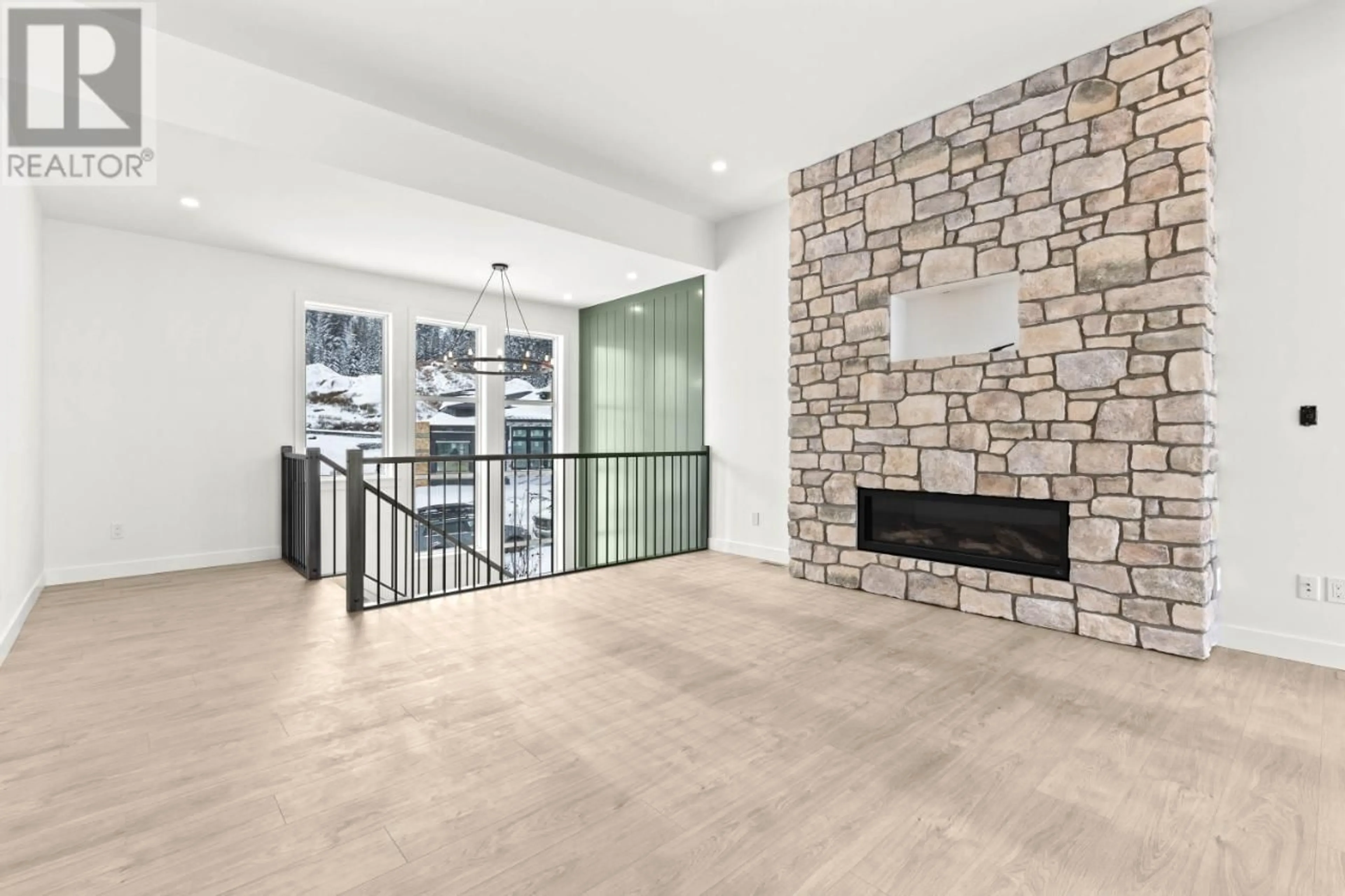2094 LINFIELD DRIVE, Kamloops, British Columbia V1S0G3
Contact us about this property
Highlights
Estimated ValueThis is the price Wahi expects this property to sell for.
The calculation is powered by our Instant Home Value Estimate, which uses current market and property price trends to estimate your home’s value with a 90% accuracy rate.Not available
Price/Sqft$409/sqft
Est. Mortgage$5,364/mo
Tax Amount ()-
Days On Market276 days
Description
Welcome to 2094 Linfield Dr, where modern luxury meets functional design in this brand new, basement entry home that includes a spacious 2 bed, 1 bath, legal, self contained suite. With a sprawling 3,052 sqft of living space. This residence is perfect for those who appreciate the finer things in life. Upstairs you will find 3 bedrooms including a spacious primary suite with w/i closet and beautiful ensuite. The interior of the home boasts modern finishes, high end fixtures, quality flooring and is complete with an appliance package making it a true showpiece. Main floor laundry plus an additional den and powder room in the basement for upstairs use. Nestled in the desirable Highlands neighborhood of Aberdeen & within the Pacific Way Elementary catchment, this home offers the perfect blend of peaceful suburban living and easy access to city amenities. Don't miss this opportunity to own a stylish, brand-new home with income potential. (id:39198)
Property Details
Interior
Features
Basement Floor
2pc Bathroom
Foyer
11 ft ,8 in x 9 ft ,4 inDen
11 ft ,4 in x 10 ft4pc Bathroom
Exterior
Parking
Garage spaces 2
Garage type Garage
Other parking spaces 0
Total parking spaces 2
Property History
 43
43




