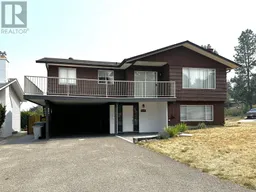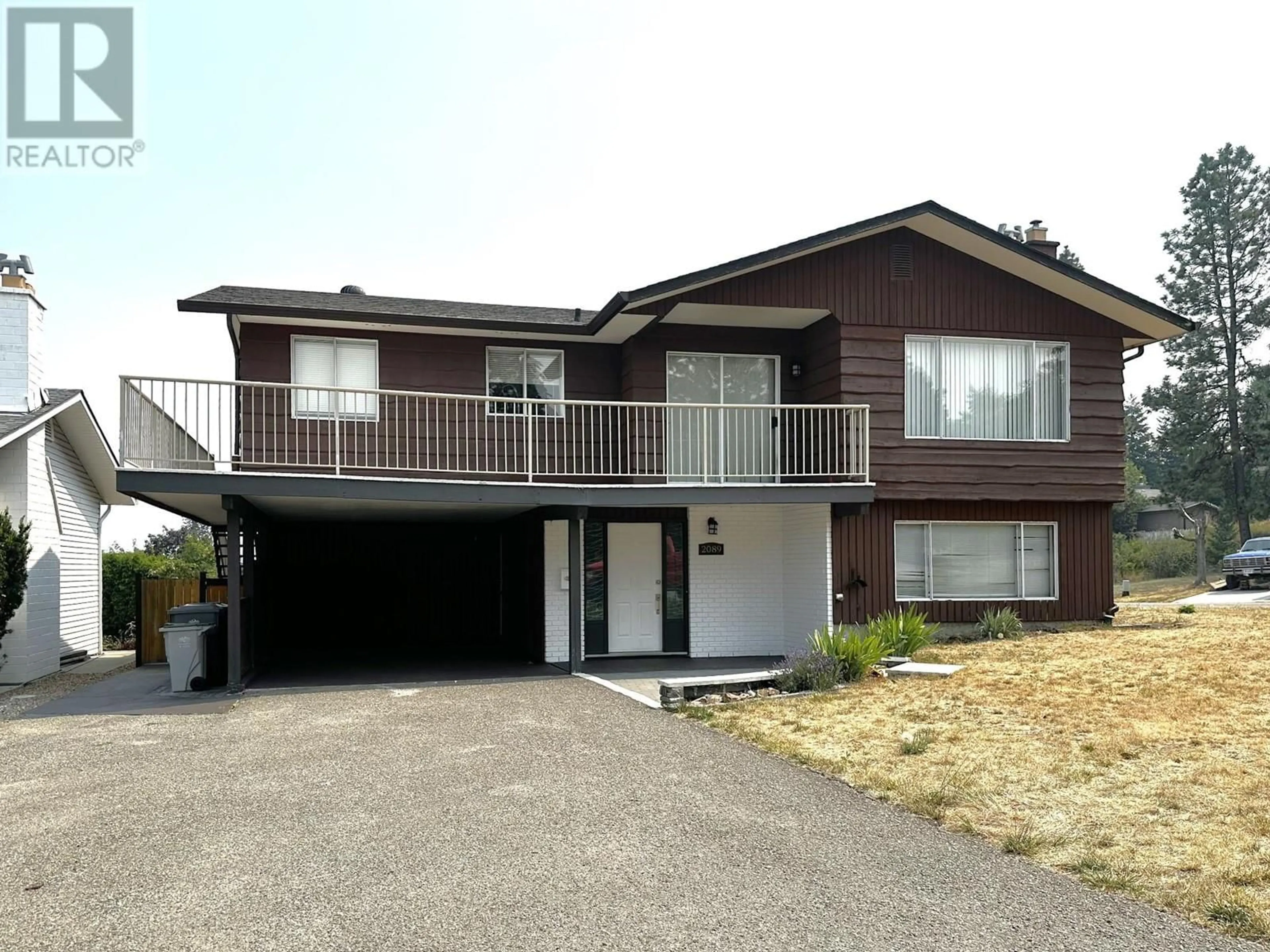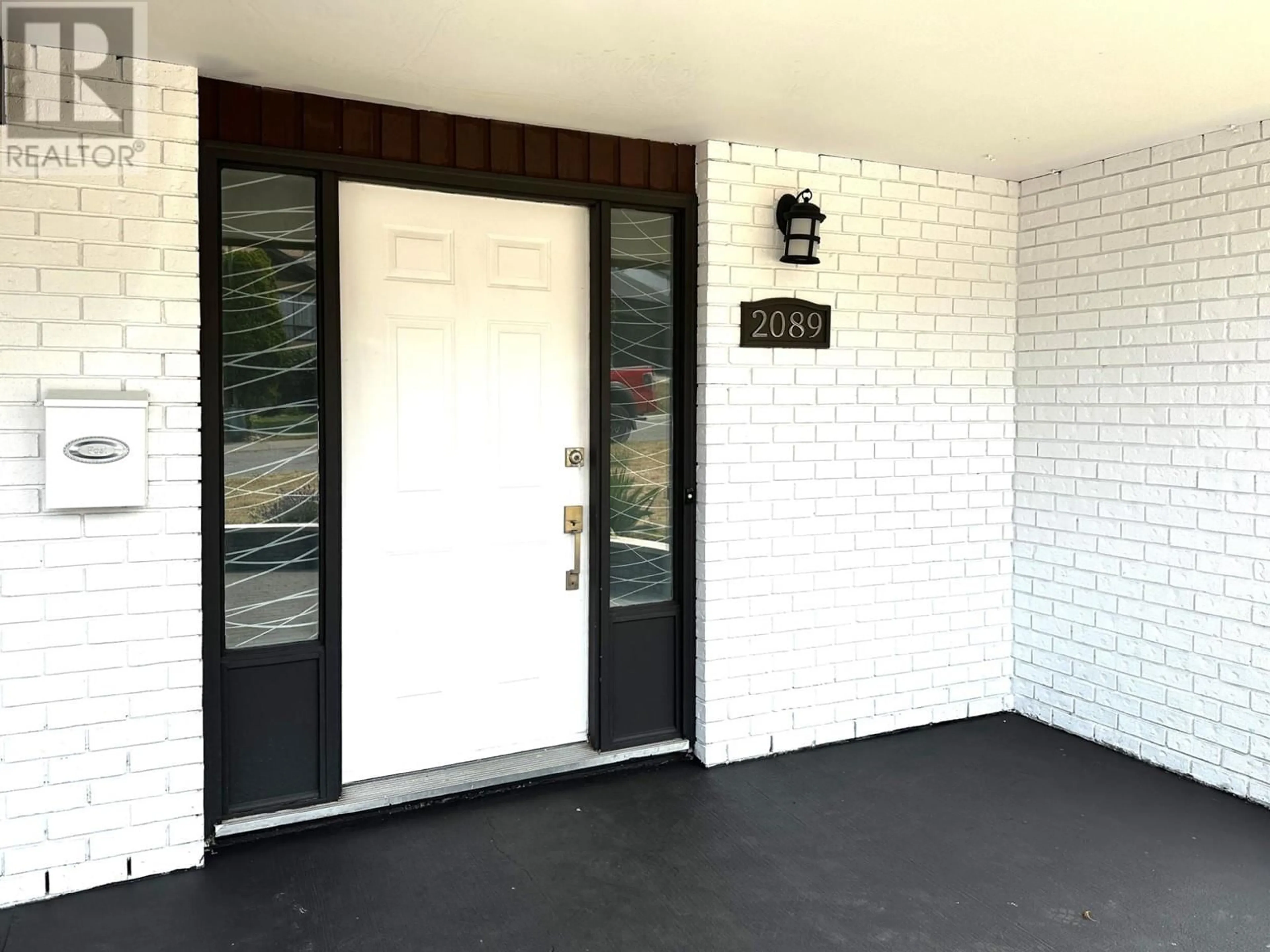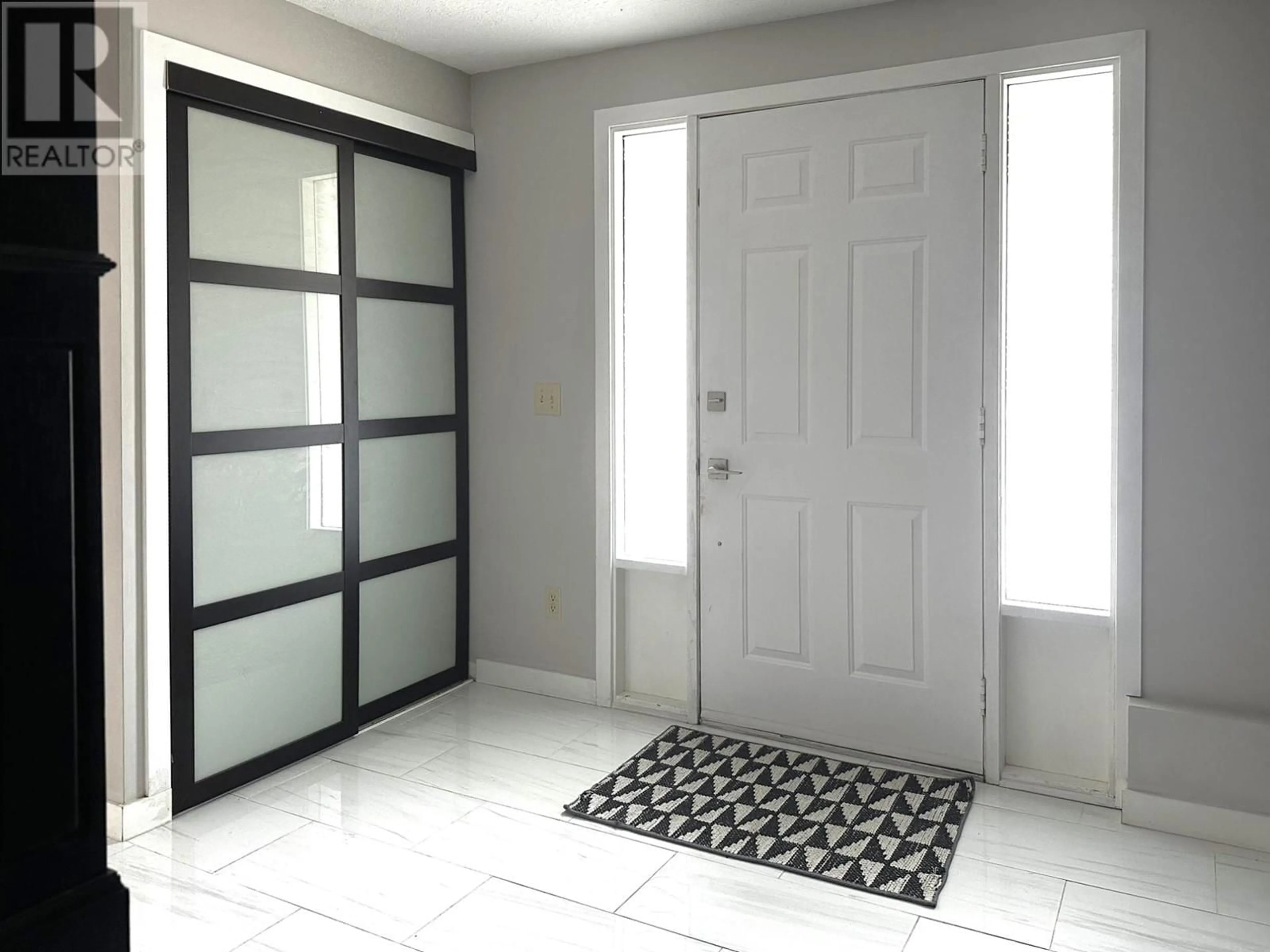2089 HAMPSHIRE DRIVE, Kamloops, British Columbia V1S1E9
Contact us about this property
Highlights
Estimated ValueThis is the price Wahi expects this property to sell for.
The calculation is powered by our Instant Home Value Estimate, which uses current market and property price trends to estimate your home’s value with a 90% accuracy rate.Not available
Price/Sqft$399/sqft
Days On Market2 days
Est. Mortgage$3,285/mth
Tax Amount ()-
Description
Family home on a great corner lot backing onto parkland. Back yard is fully fenced for kids and pets with a storage shed for garden tools and toys. Lots of parking for guests, RV and handy carport. Elegant front entry welcomes you to the spacious updated foyer. Easy access to the large rec room with gas fireplace. Handy home office for working at home and a 3pc bath. Large laundry room with newer stacking washer & dryer plus room & windows to make a 4th bedroom if desired. Main floor has easy care laminate floors and opens to a large living room with gas fireplace. Adjoining dining has patio doors to the wrap around sun deck. Spacious kitchen enjoys all appliances included plus lots of cabinets and counters. The breakfast nook has room for all the family plus outside door to the deck and back yard access. 3 bedrooms on the main with a 4pc updated main bath. Master enjoys a private 2 pc ensuite. Home comes with central air. Great family neighborhood. (id:39198)
Property Details
Interior
Features
Basement Floor
3pc Bathroom
Foyer
7 ft ,9 in x 8 ft ,7 inRecreational, Games room
15 ft ,6 in x 16 ftOffice
6 ft ,7 in x 5 ft ,5 inProperty History
 37
37


