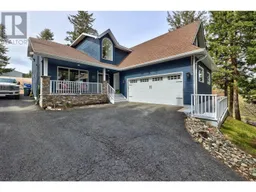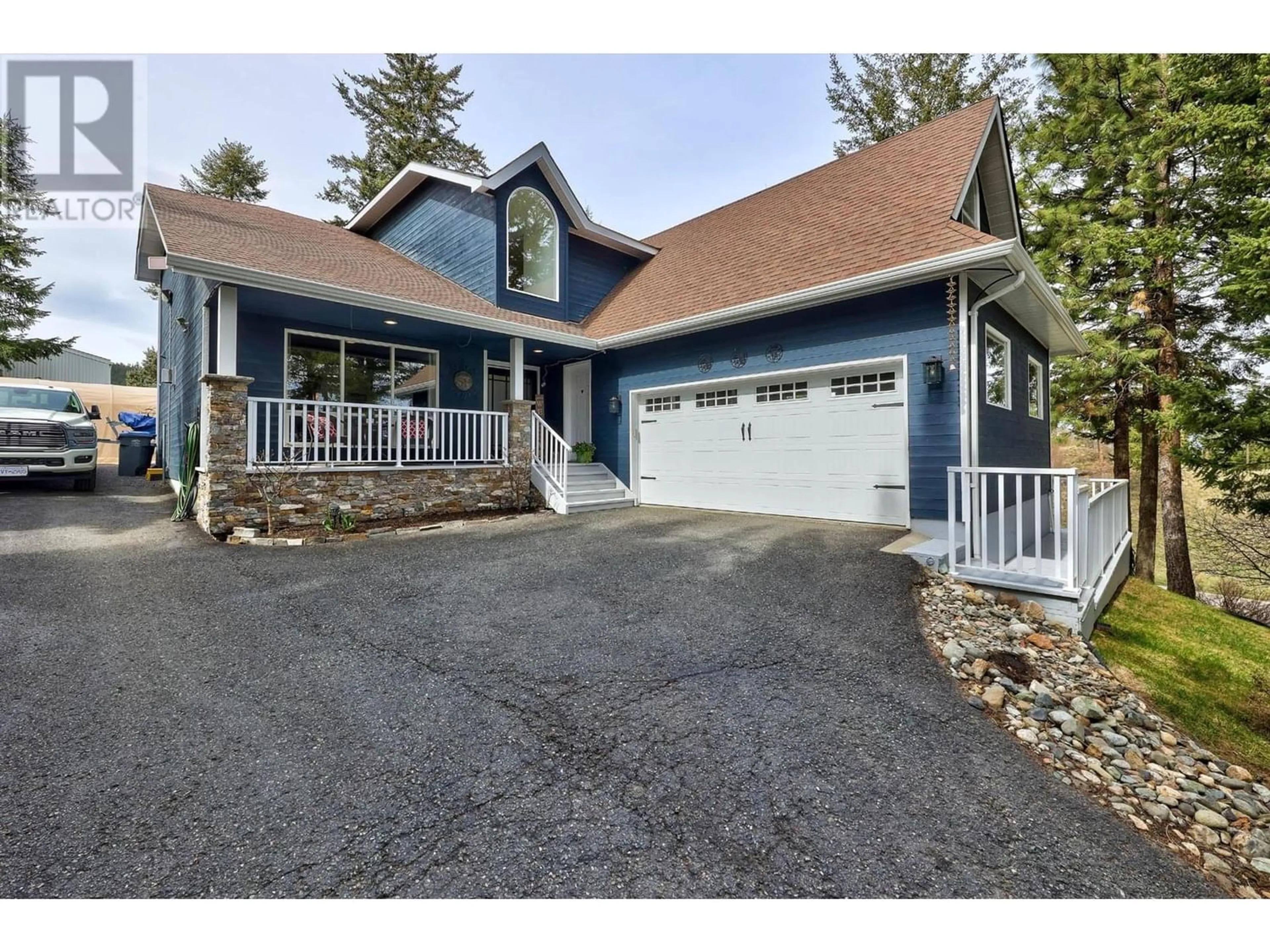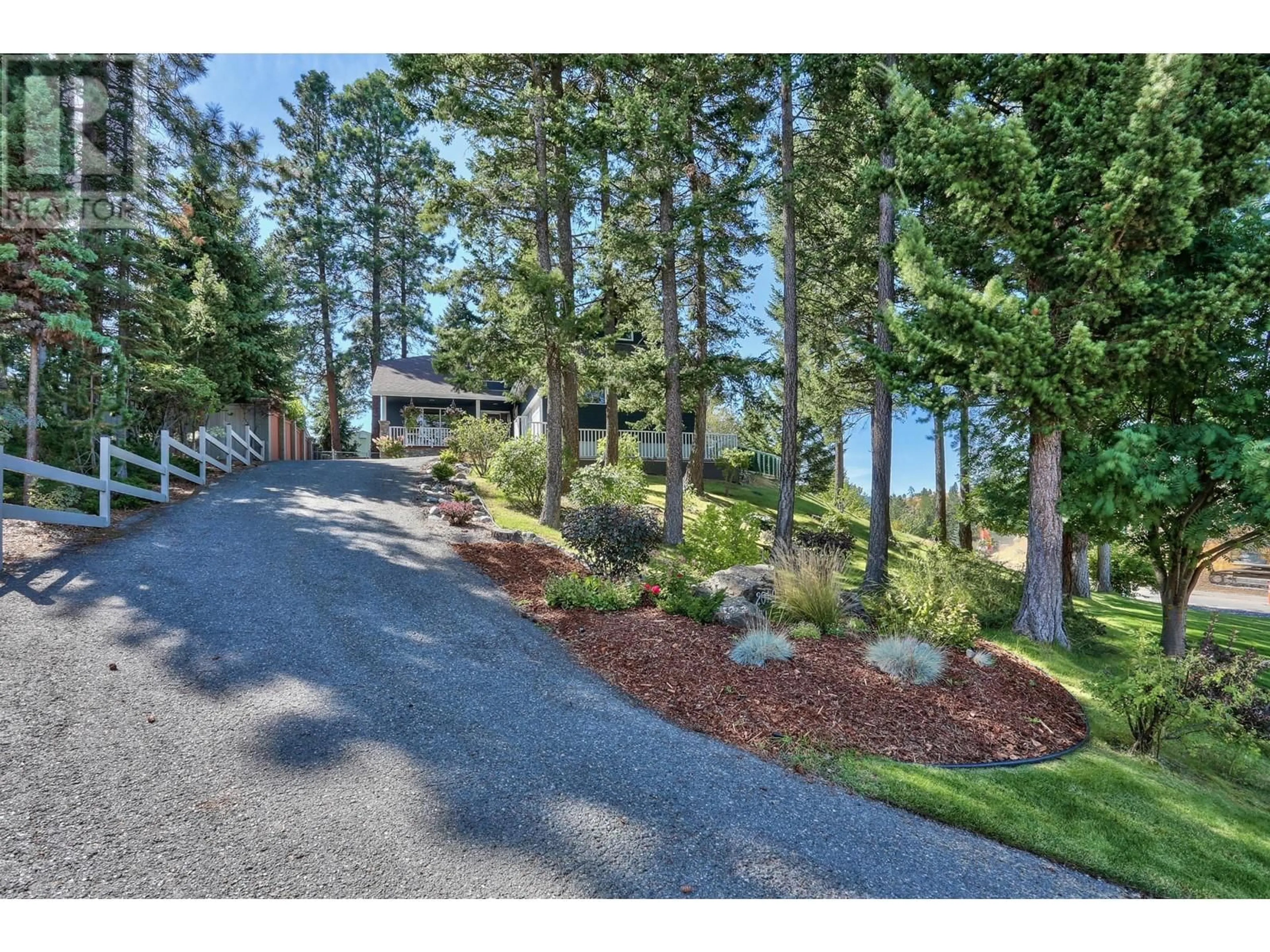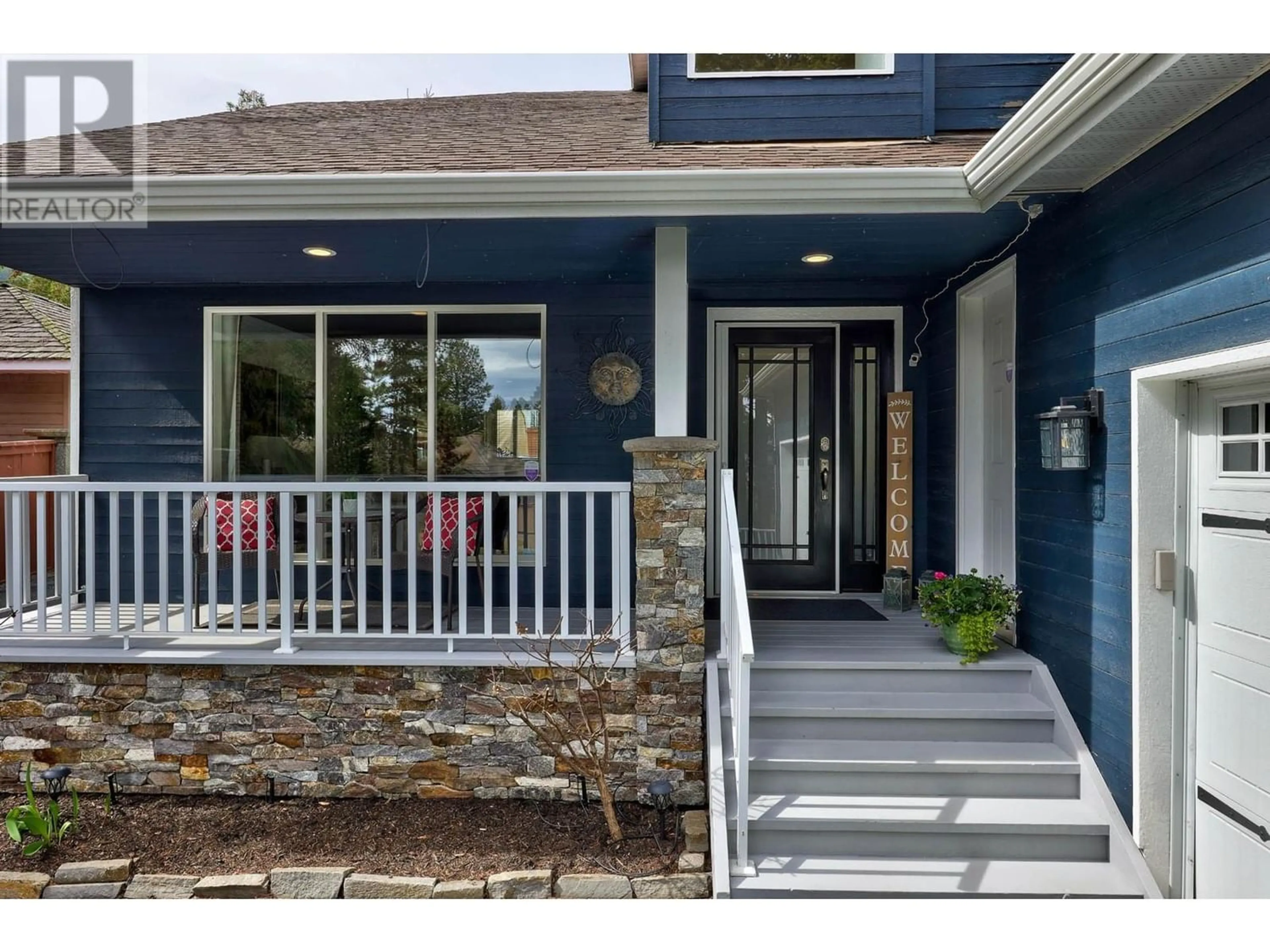2010 GLENMOHR DRIVE, Kamloops, British Columbia V1S1N4
Contact us about this property
Highlights
Estimated ValueThis is the price Wahi expects this property to sell for.
The calculation is powered by our Instant Home Value Estimate, which uses current market and property price trends to estimate your home’s value with a 90% accuracy rate.Not available
Price/Sqft$385/sqft
Days On Market45 days
Est. Mortgage$4,938/mth
Tax Amount ()-
Description
Nestled in Aberdeen's sought-after Glenmohr Estates, this stunning home boasts an array of captivating features. A private driveway, bordered by lush trees, grants seclusion. Step inside to discover a spacious entryway, seamlessly connecting to the upper level, creating an airy ambiance. The main floor presents a delightful dining room adorned with a cozy gas fireplace and expansive windows. Beyond lies the heart of the home--a sprawling kitchen, a haven for culinary creativity. Equipped with top-of-the-line stainless-steel appliances, it flows effortlessly into the dining area and family room, where another gas fireplace and built-in cabinetry create an inviting atmosphere. Access the sprawling patio and yard, perfect for outdoor entertaining while enjoying picturesque views. Completing the main level is a convenient powder room, a well-appointed laundry room, and a separate yard entry. Ascend to the second level, where three bedrooms await. The primary suite, originally two bedrooms, offers versatility and includes a lavish ensuite. Two additional bedrooms boast ample space, accompanied by a well-appointed bathroom. Descending to the partial basement reveals additional living space, including a family room wired for speakers, a bathroom, and abundant storage options. Outside, the fenced yard is equipped with a storage shed, RV parking, and a fully irrigated landscape. This exceptional home also boasts numerous upgrades, including electrical service, high-efficiency furnace, central A/C, updated garage door, sound system wiring, natural gas BBQ hook up, Kohler fixtures, and recent paint throughout. Impeccably maintained, this property offers luxurious living. (id:39198)
Property Details
Interior
Features
Above Floor
4pc Ensuite bath
Primary Bedroom
23 ft ,11 in x 25 ftBedroom
15 ft x 11 ftBedroom
13 ft x 10 ftProperty History
 58
58


