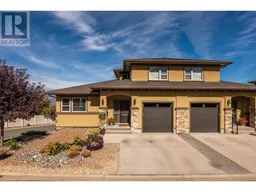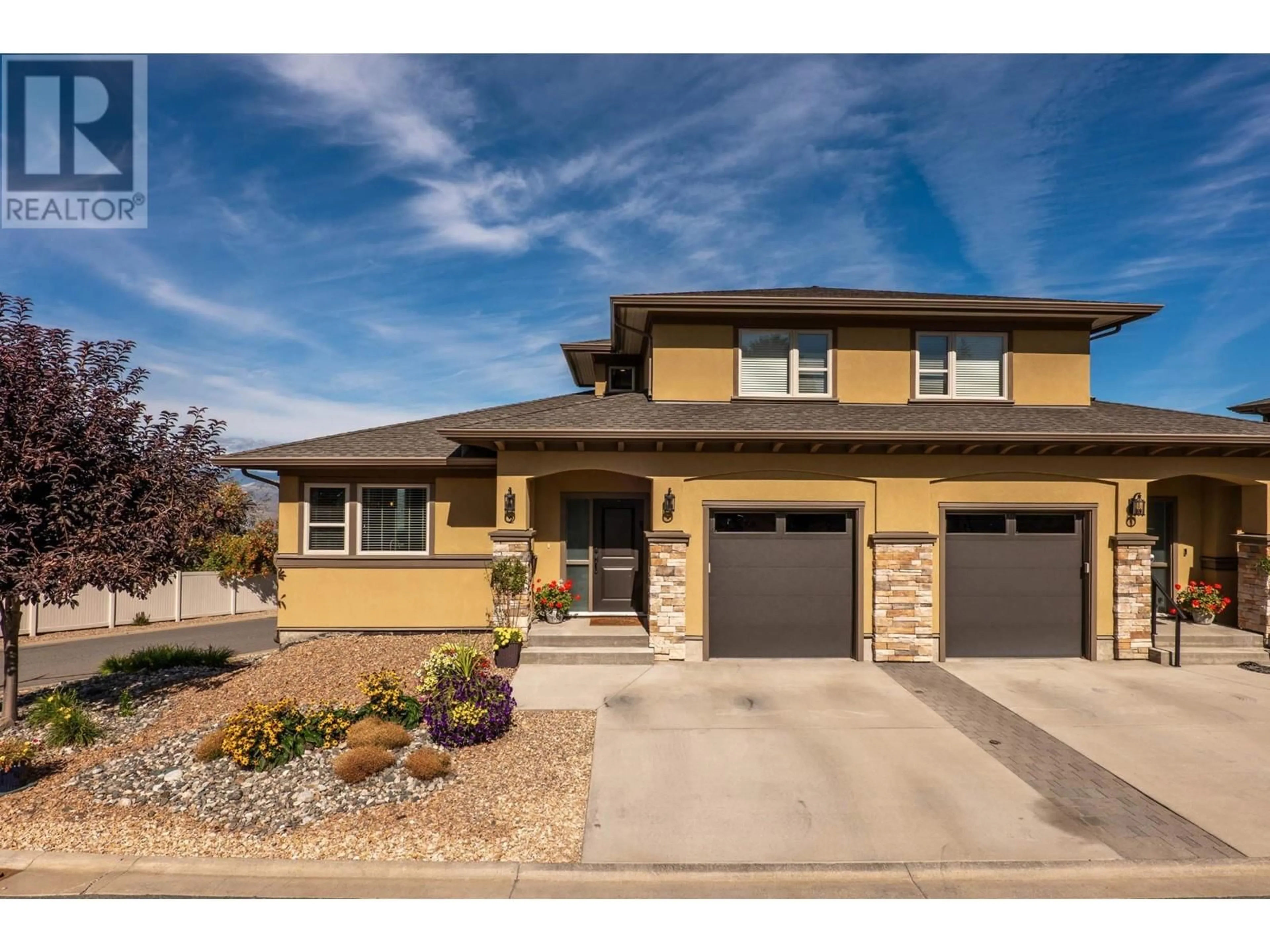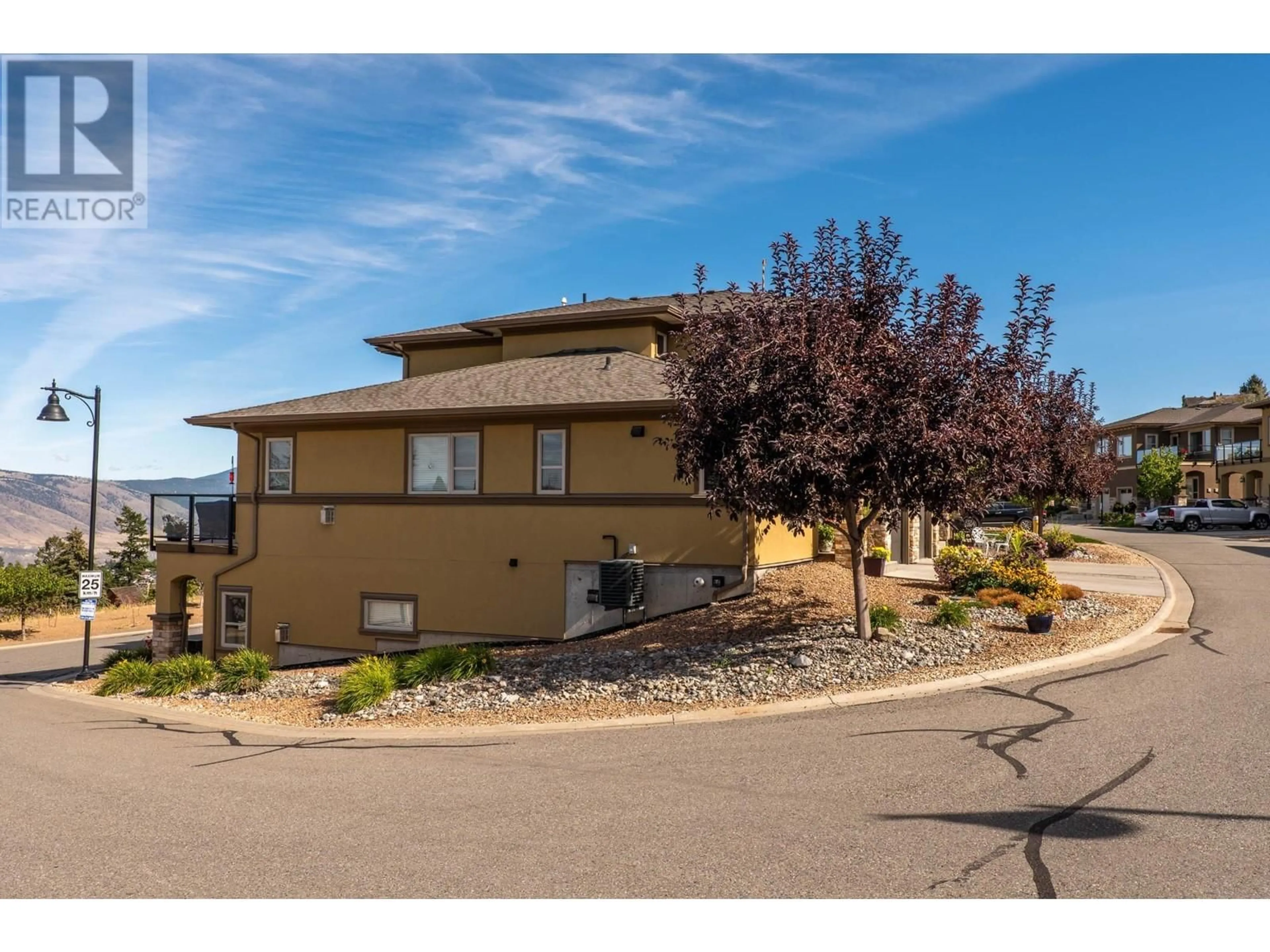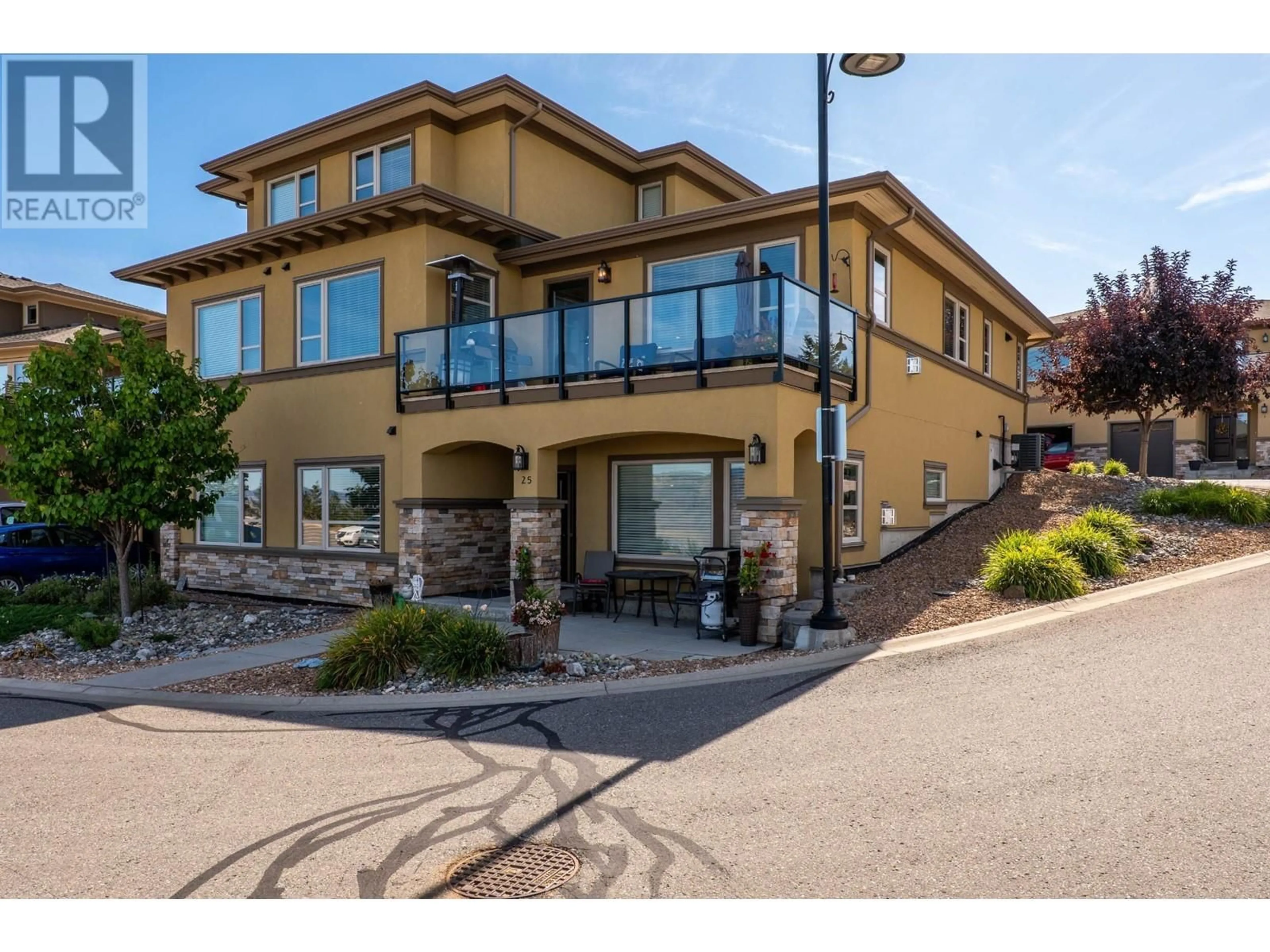2171 VAN HORNE Drive Unit# 2, Kamloops, British Columbia V2H1T7
Contact us about this property
Highlights
Estimated ValueThis is the price Wahi expects this property to sell for.
The calculation is powered by our Instant Home Value Estimate, which uses current market and property price trends to estimate your home’s value with a 90% accuracy rate.Not available
Price/Sqft$423/sqft
Est. Mortgage$3,092/mo
Tax Amount ()-
Days On Market66 days
Description
Welcome to The Villas on Van Horne! With panoramic city views this immaculate end unit features primary bedroom and laundry on the main floor for one level living. Upstairs you will find the second bedroom with the option to convert the den into a closet to complete a third bedroom. Some of the modern features include 9' ceilings, quartz counter tops throughout, engineered hardwood floors, heated tile floor in the ensuite, central vac, and under cabinet and staircase lighting. Private deck to relax and enjoy the view. Aberdeen Elementary school and daycare within walking distance, West Highlands park and Aberdeen Hills dog park nearby, this neighborhood and home are sure to impress! (id:39198)
Property Details
Interior
Features
Second level Floor
Full bathroom
Den
8'4'' x 6'0''Other
11'10'' x 10'0''Bedroom
11'10'' x 12'7''Exterior
Features
Parking
Garage spaces 2
Garage type Attached Garage
Other parking spaces 0
Total parking spaces 2
Condo Details
Inclusions
Property History
 32
32


