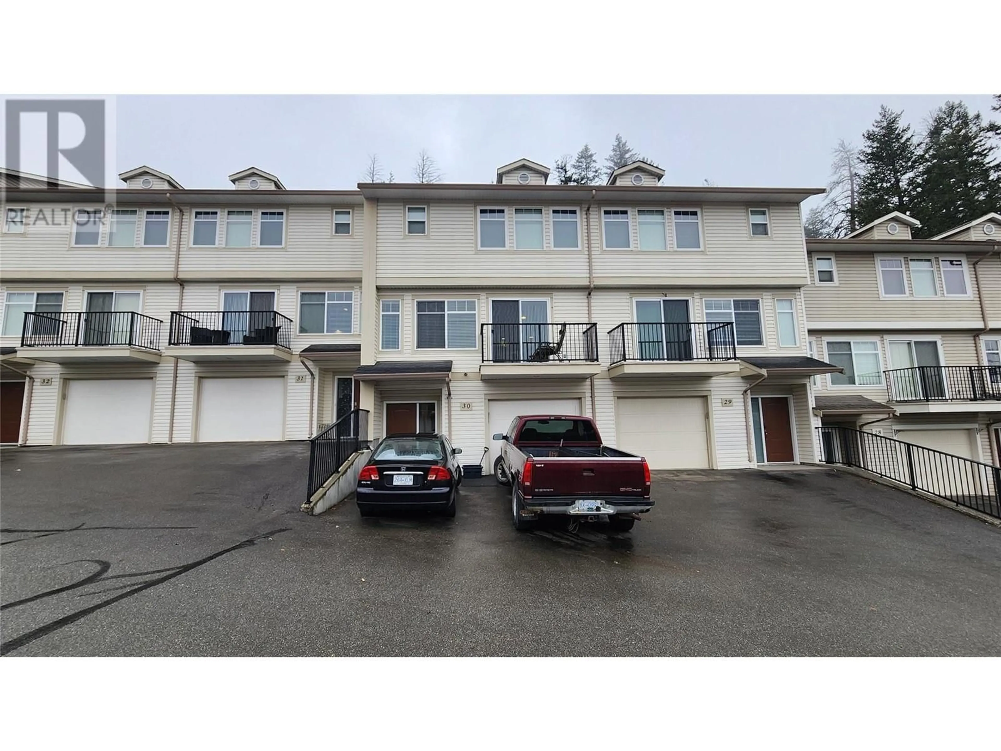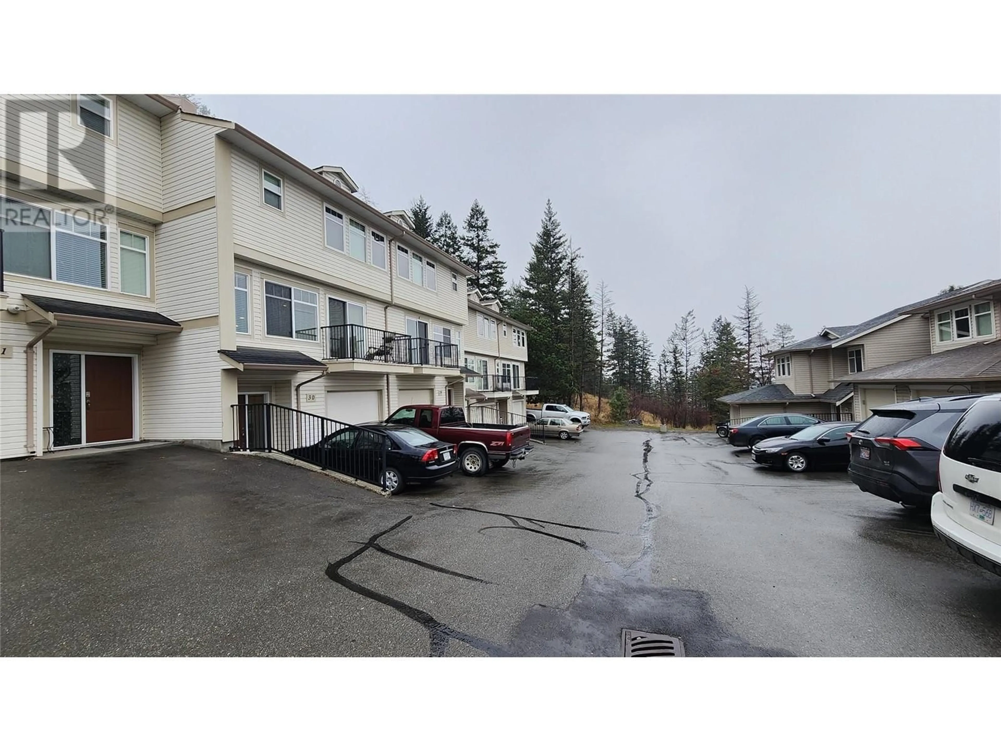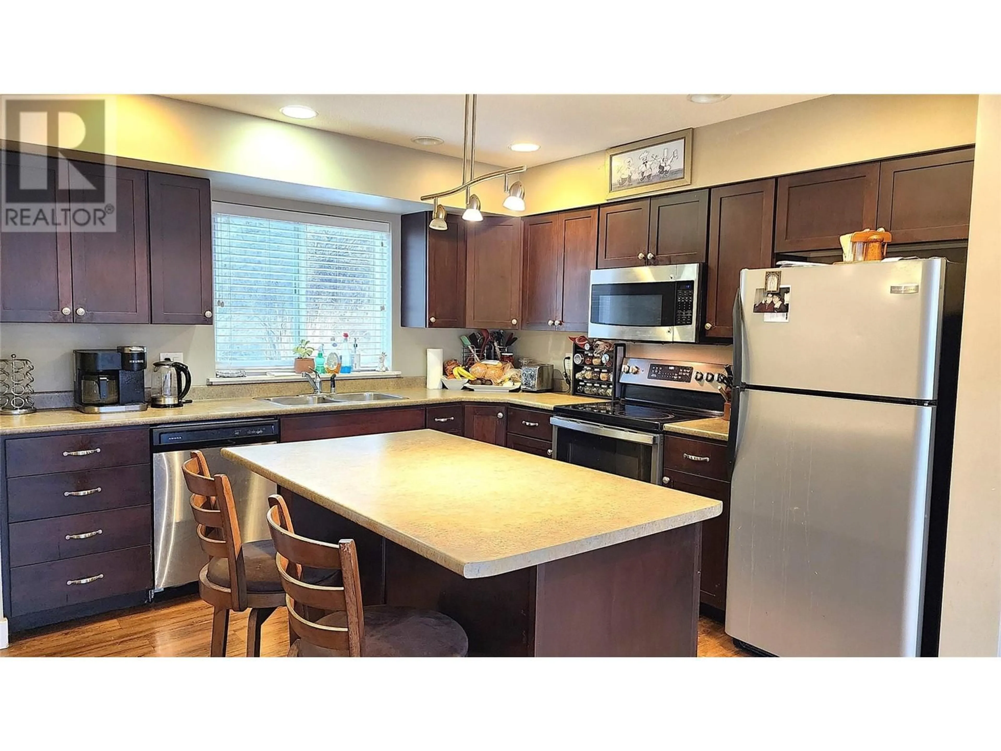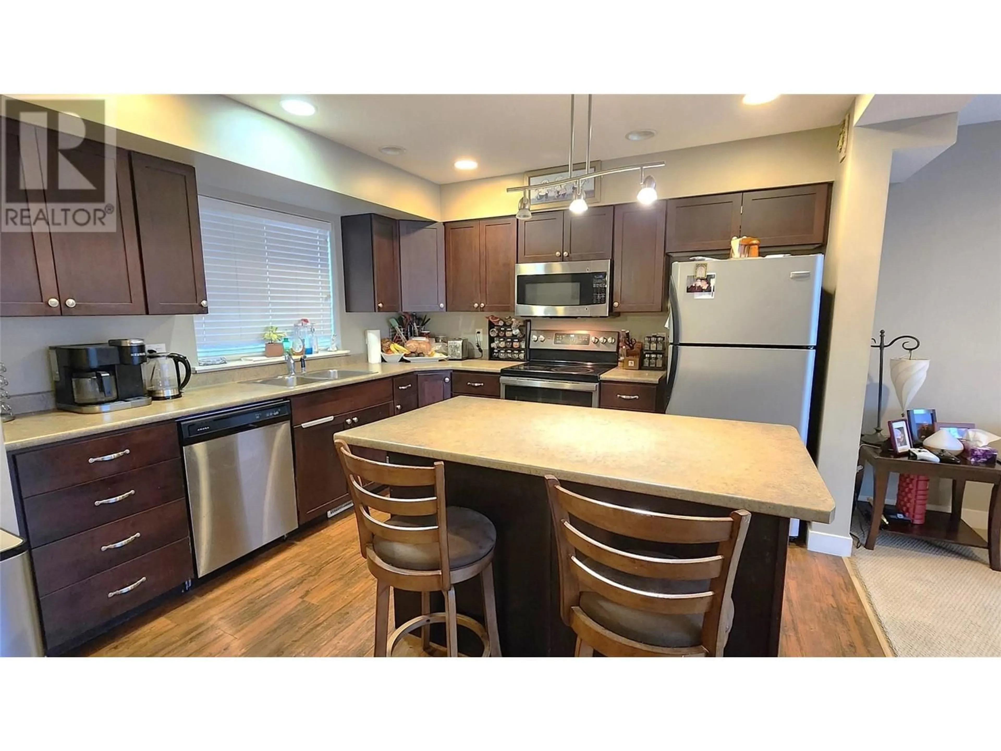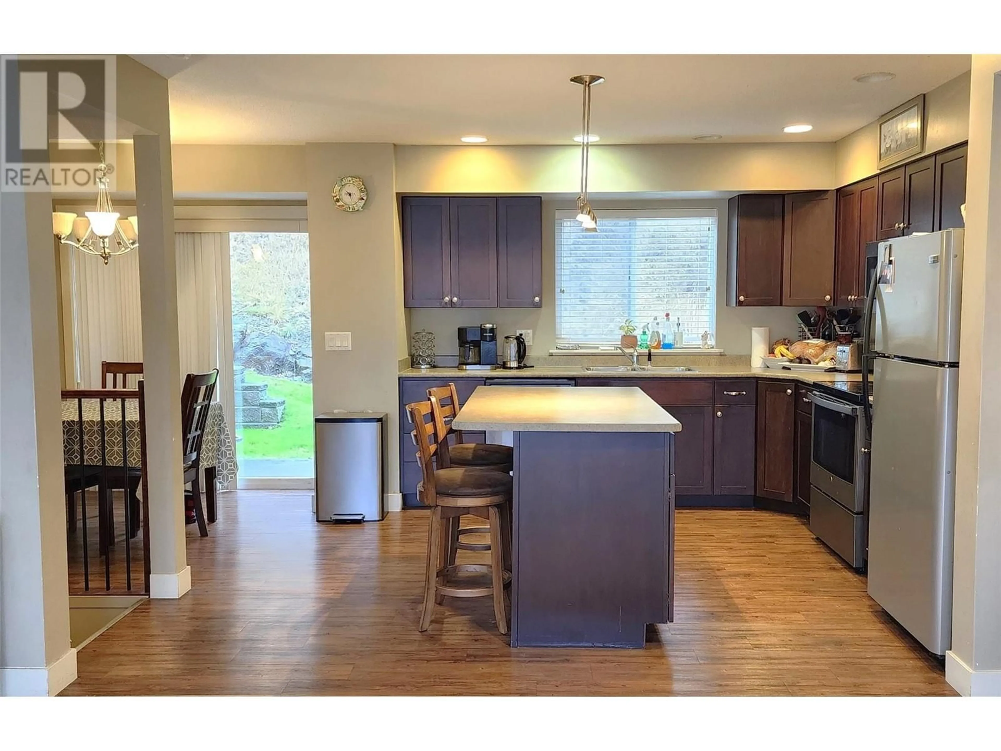1990 Pacific Way Unit# 30, Kamloops, British Columbia V1S1W3
Contact us about this property
Highlights
Estimated ValueThis is the price Wahi expects this property to sell for.
The calculation is powered by our Instant Home Value Estimate, which uses current market and property price trends to estimate your home’s value with a 90% accuracy rate.Not available
Price/Sqft$368/sqft
Est. Mortgage$2,057/mo
Maintenance fees$277/mo
Tax Amount ()-
Days On Market72 days
Description
Welcome to Pacific Ridge! This nicely appointed 3-bedroom, 2-bathroom Aberdeen townhouse has an open main floor, including a spacious kitchen with shaker cabinets, an island, a comfy living room with a cozy fireplace and mountain views. From the kitchen, step onto the back patio to enjoy the peaceful natural surroundings - a perfect area to unwind or have a BBQ with friends. The primary bedroom is large enough for a king-sized bed, has a full 4 pc ensuite and a walk-in closet, adding modern convenience. The oversized 1-car garage provides lots of room for parking and storage. Two additional parking spots offer plenty of space for everyone. The monthly strata fee is manageable at $277.06 and covers maintenance, insurance, management, garbage, and water, making it a budget-friendly choice. In need of a little TLC, but move in ready. Pet and rental-friendly policies provide flexible options. All measurements approximate. To be verified by buyer if important. (id:39198)
Property Details
Interior
Features
Second level Floor
4pc Ensuite bath
5' x 8'Bedroom
10' x 8'6''Bedroom
10' x 11'Primary Bedroom
12' x 11'5''Exterior
Features
Parking
Garage spaces 3
Garage type -
Other parking spaces 0
Total parking spaces 3
Condo Details
Inclusions
Property History
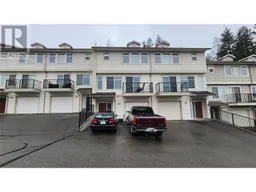 30
30
