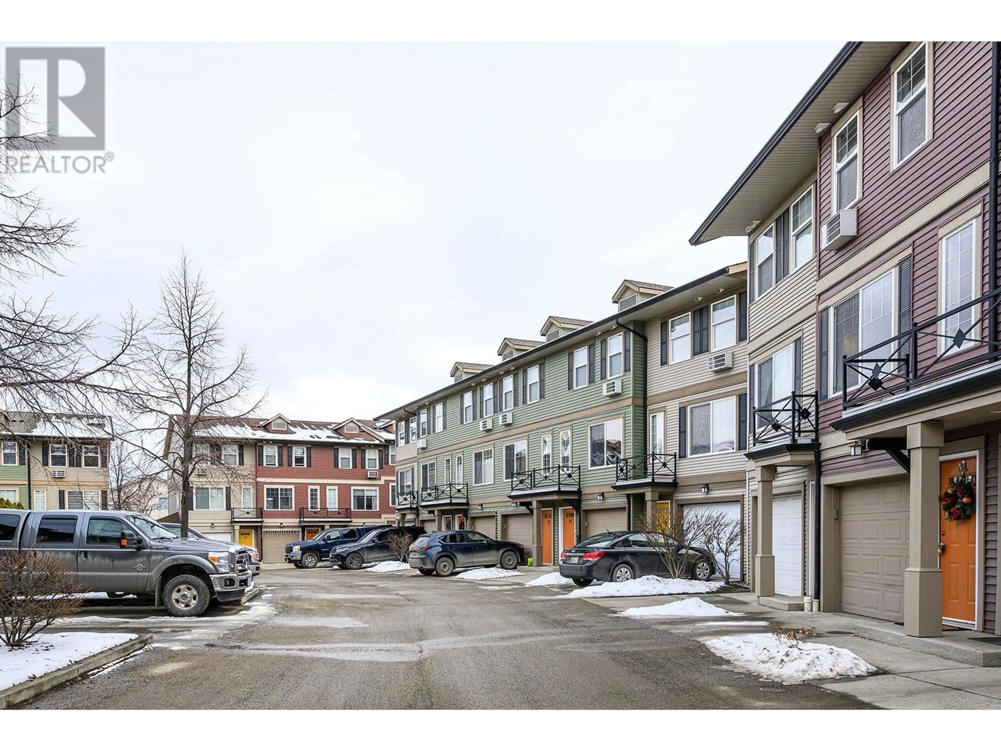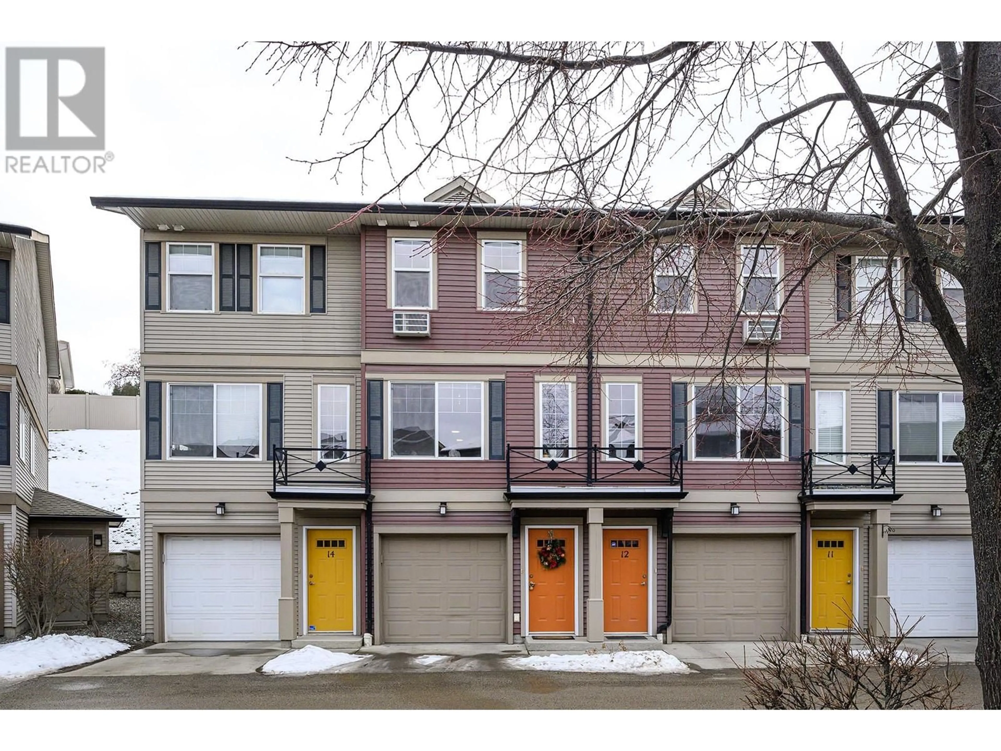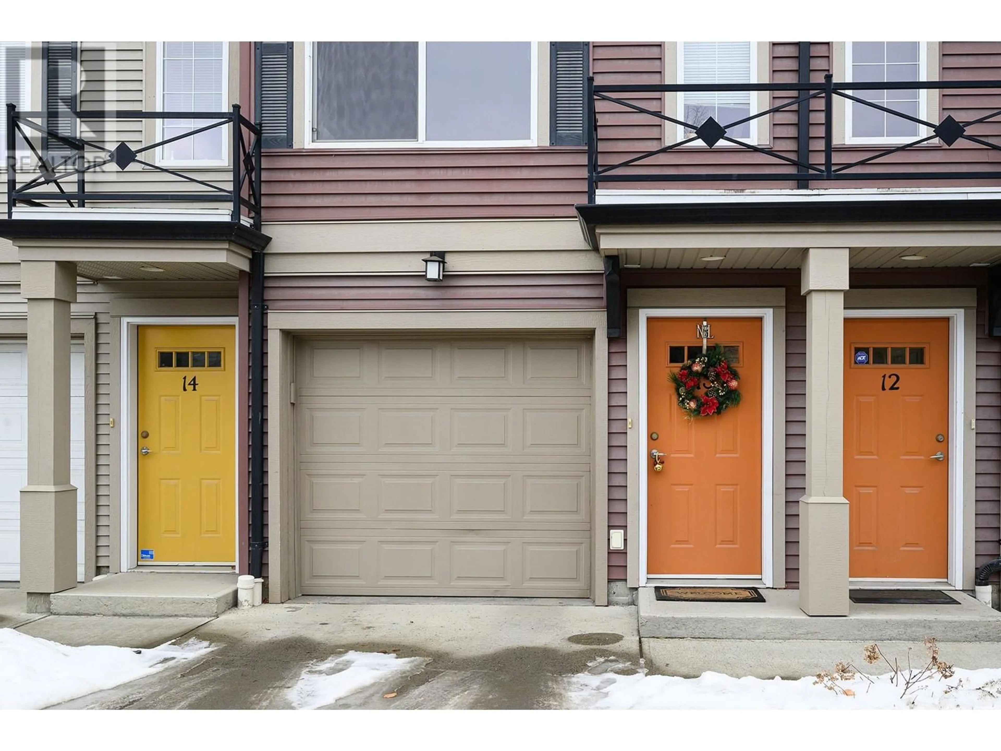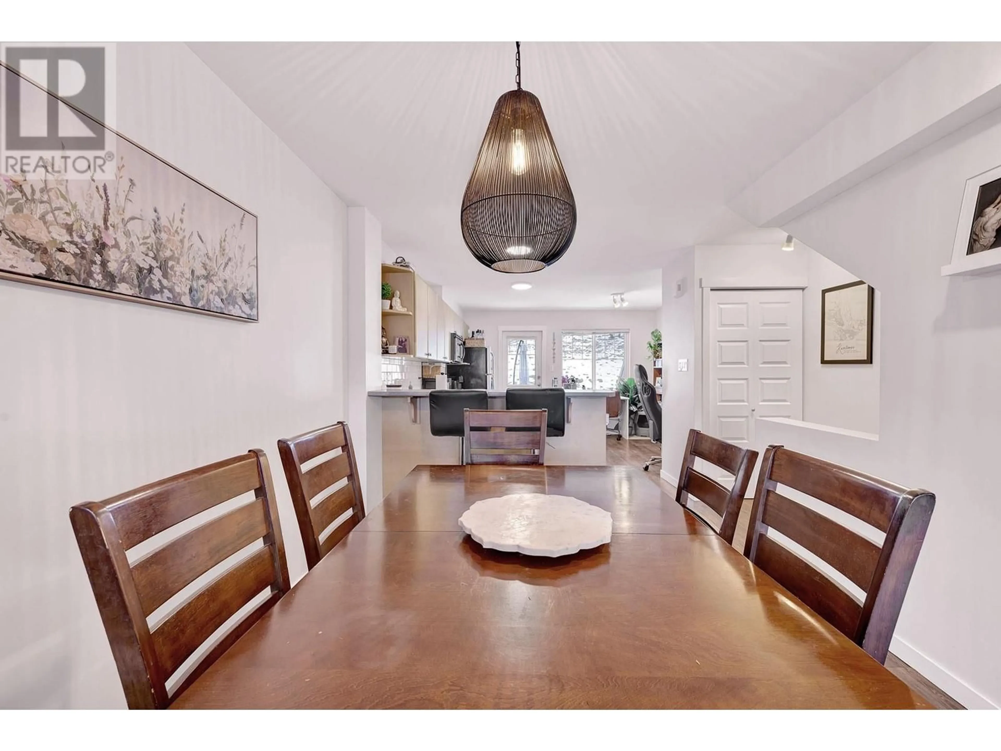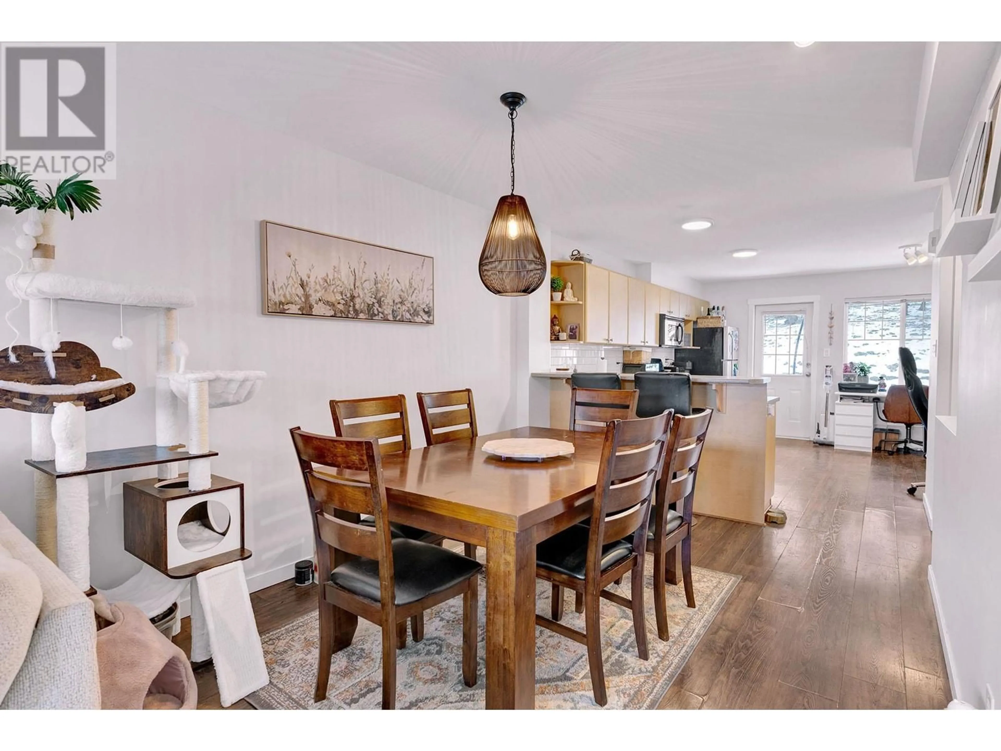1970 BRAEVIEW Place Unit# 13, Kamloops, British Columbia V1S0A2
Contact us about this property
Highlights
Estimated ValueThis is the price Wahi expects this property to sell for.
The calculation is powered by our Instant Home Value Estimate, which uses current market and property price trends to estimate your home’s value with a 90% accuracy rate.Not available
Price/Sqft$413/sqft
Est. Mortgage$2,061/mo
Maintenance fees$270/mo
Tax Amount ()-
Days On Market1 day
Description
Welcome to 13-1970 Braeview Place! This beautifully maintained townhome in the desirable Aberdeen neighborhood offers the perfect blend of comfort, convenience, and access to amenities. Featuring 2 bedrooms and 2 bathrooms, this spacious property is ideal for families, professionals, or investors. Step into the bright and open main floor, complete with a cozy living room, large windows, and access to a private patio. The kitchen boasts ample counter space, modern appliances, and a functional layout, perfect for entertaining. Upstairs, you'll find a generous primary bedroom with a walk-in closet and a 3-piece ensuite, along with an additional bedroom and a 4-piece bathroom. On the lower level you will enjoy ample parking in the 2 car tandem garage. This well-maintained complex is located minutes from schools, parks, shopping, and transit, making it an unbeatable location for any lifestyle. Whether you're looking to relax on your private patio or explore the nearby amenities, 13-1970 Braeview Place is ready to welcome you home. Don’t miss your chance to own this fantastic property—schedule your showing today! (id:39198)
Property Details
Interior
Features
Main level Floor
Kitchen
16'0'' x 12'9''Dining room
10'7'' x 9'2''Living room
13'0'' x 11'2''Exterior
Features
Parking
Garage spaces 2
Garage type Attached Garage
Other parking spaces 0
Total parking spaces 2
Condo Details
Inclusions
Property History
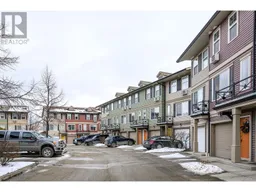 20
20
