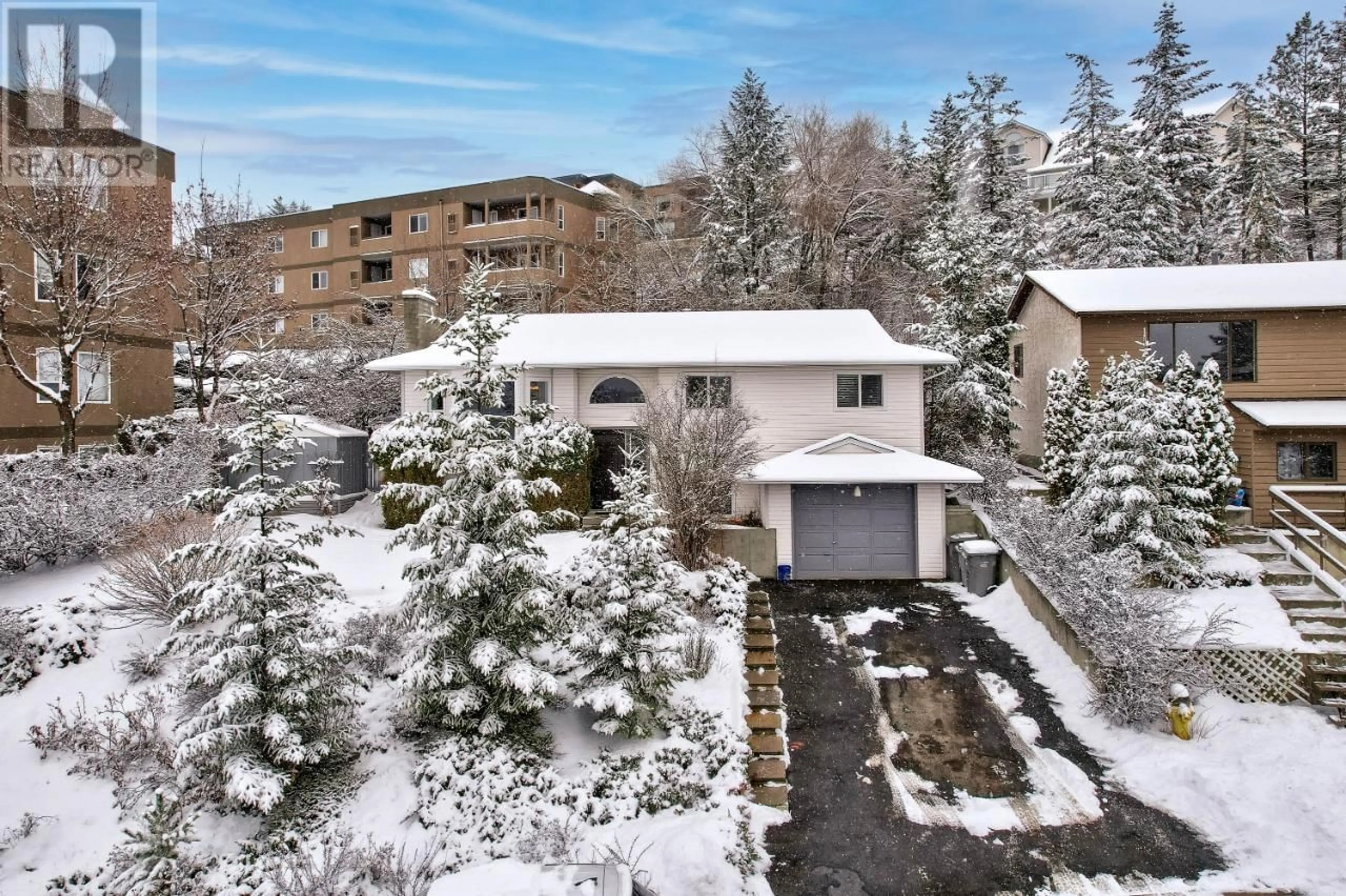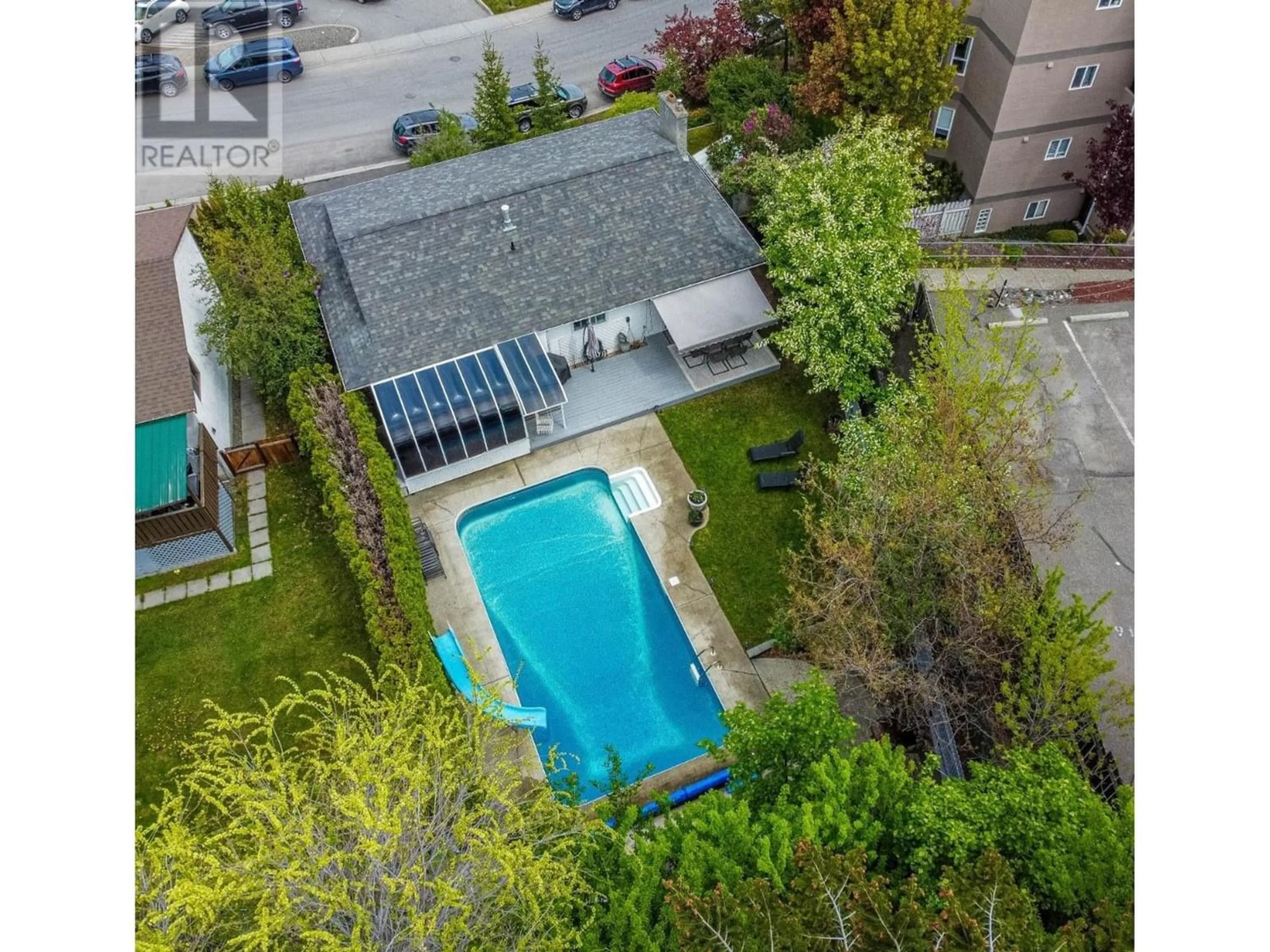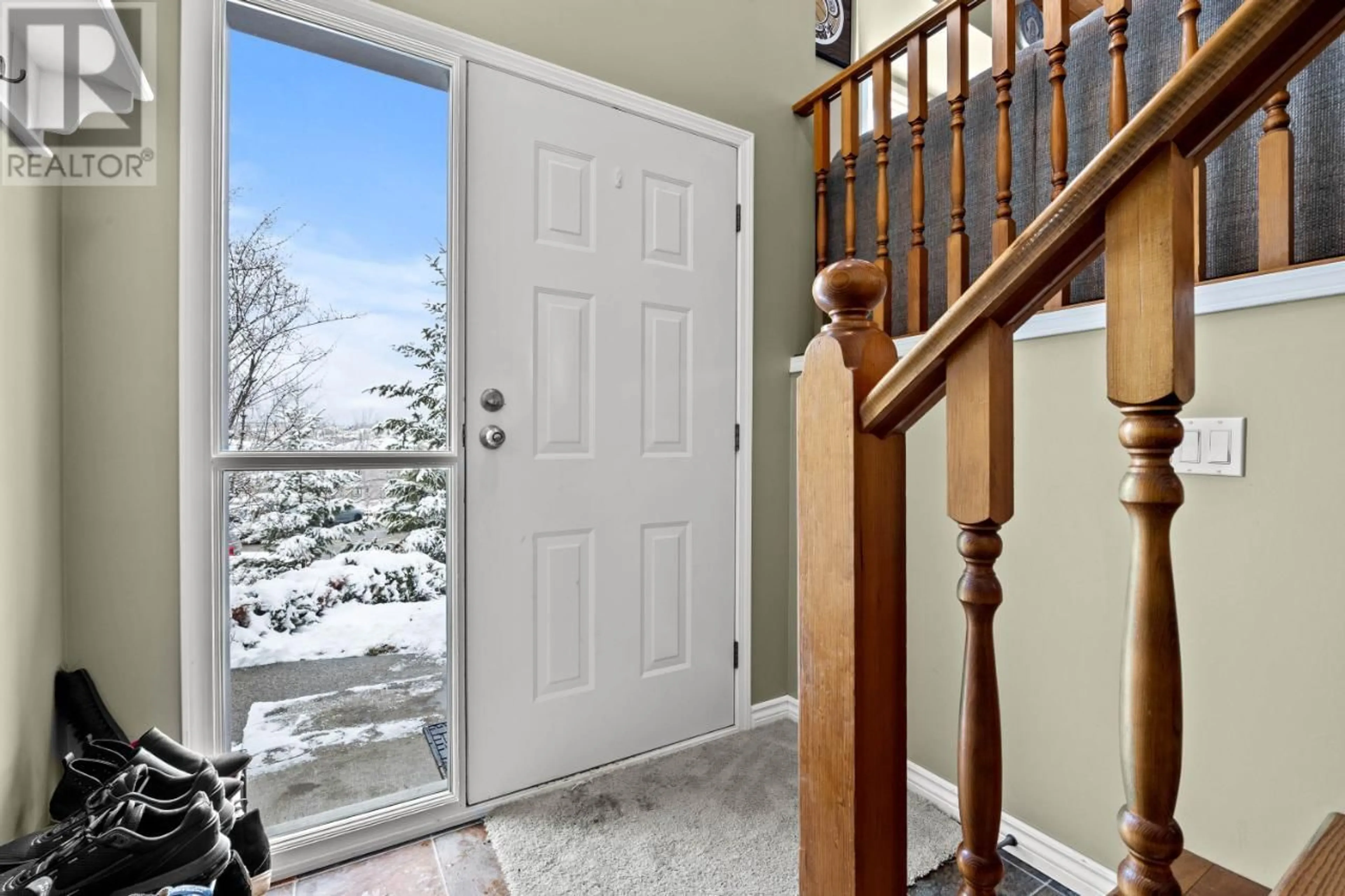1955 HARRISON WAY, Kamloops, British Columbia V1S1M8
Contact us about this property
Highlights
Estimated ValueThis is the price Wahi expects this property to sell for.
The calculation is powered by our Instant Home Value Estimate, which uses current market and property price trends to estimate your home’s value with a 90% accuracy rate.Not available
Price/Sqft$371/sqft
Est. Mortgage$3,263/mo
Tax Amount ()-
Days On Market282 days
Description
Welcome to 1955 Harrison Way. Beautiful Aberdeen home with private backyard and POOL. The perfect home to enjoy the warm summer nights with family and friends. Rear deck overlooks your fully landscaped, fenced yard and in ground pool with slide and easy access stairs. You will find pride of ownership in this extremely well taken care of Aberdeen home. Main floor features 3 bedroom and 1.5 baths. Large living and dining room with access to the back yard and deck with awning. Watch the snow fall from your covered solarium with hot tub that can be accessed directly from primary bedroom. Wooden tongue and groove vaulted ceiling. Large windows bring in plenty of natural light with northwest views of city and mountains. Hardwood floors. Eat in breakfast nook in Kitchen. Basement features additional flex space, den, and large rec room. Single car garage. Conveniently located in lower Aberdeen close to some of the city's best schools, daycares, shopping, parks, doctors offices, TRU, and restaurants. Many recent upgrades. Move in and enjoy! Contact the listing agent today to book your viewing. (id:39198)
Property Details
Interior
Features
Basement Floor
3pc Bathroom
Recreational, Games room
25 ft x 12 ft ,5 inOther
11 ft ,8 in x 8 ftDen
11 ft ,5 in x 11 ftExterior
Features
Property History
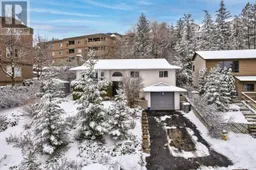 34
34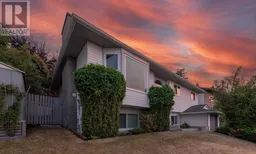 9
9
