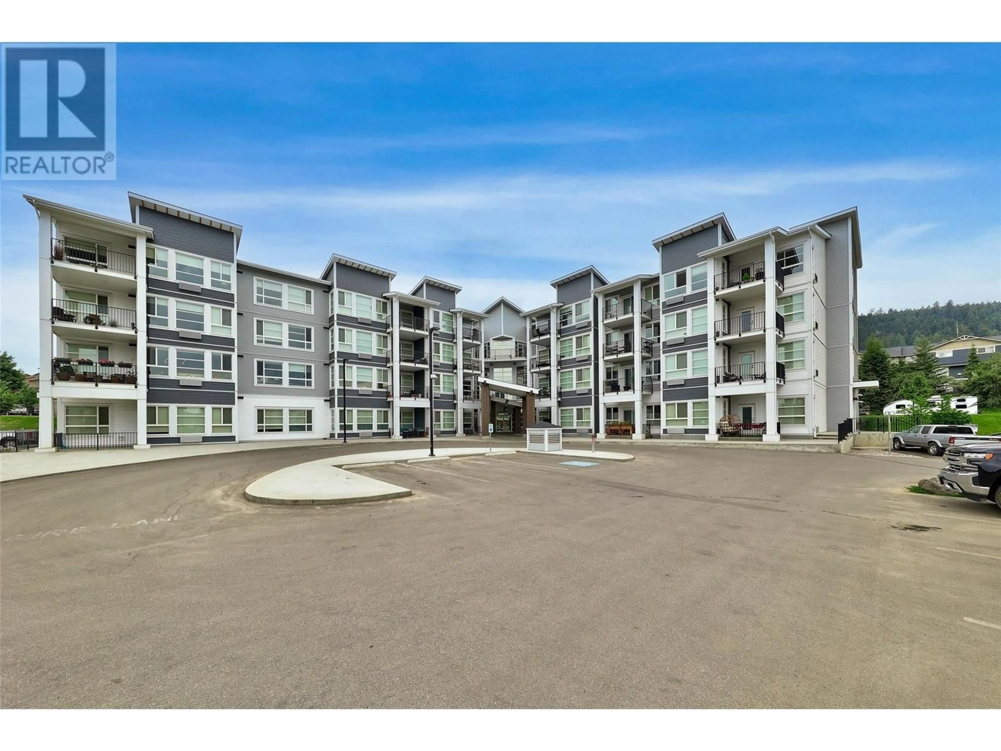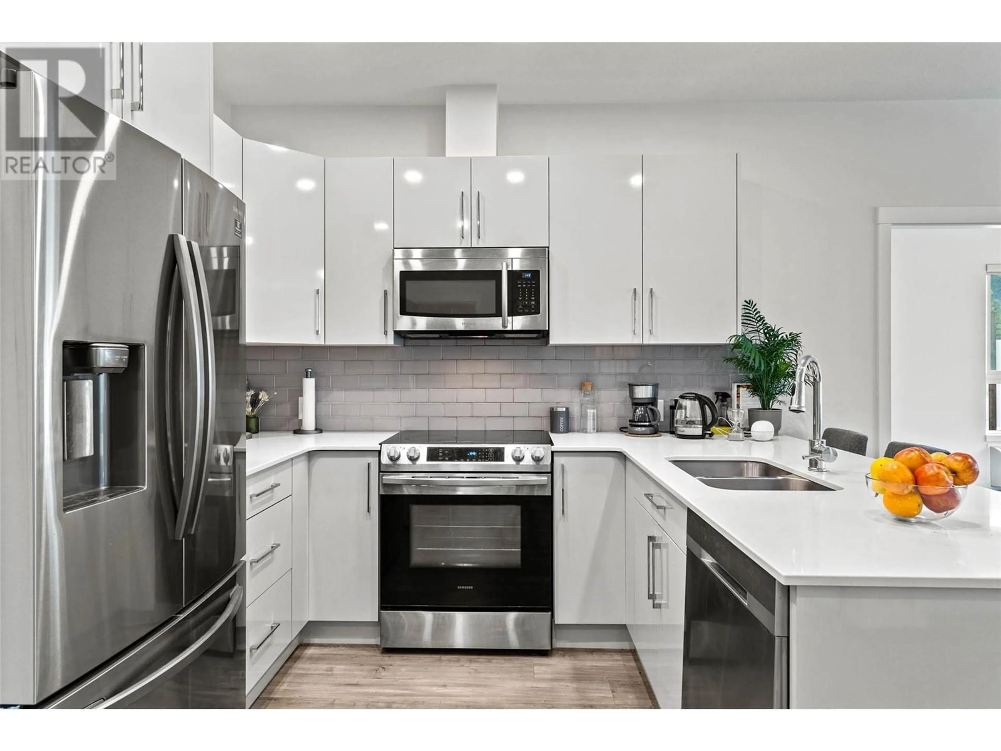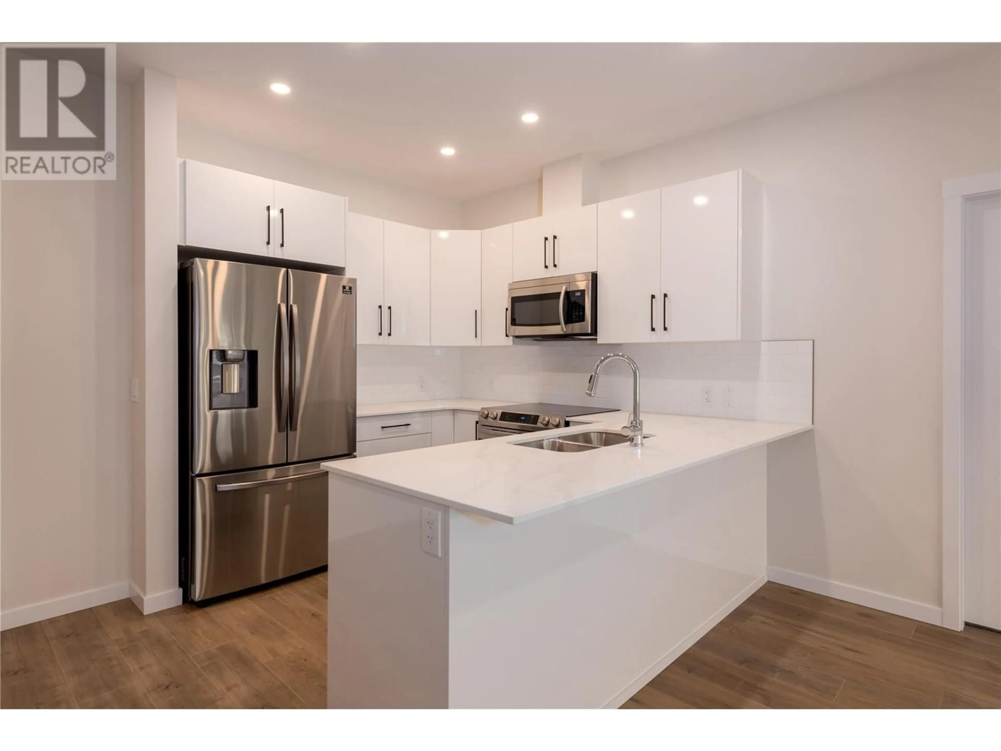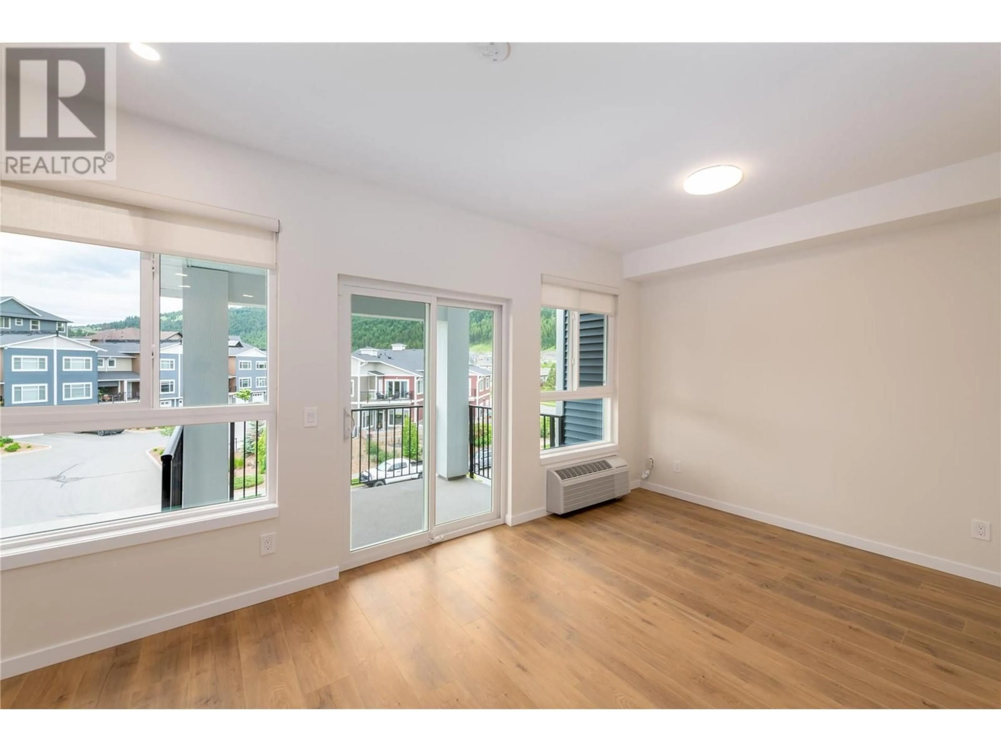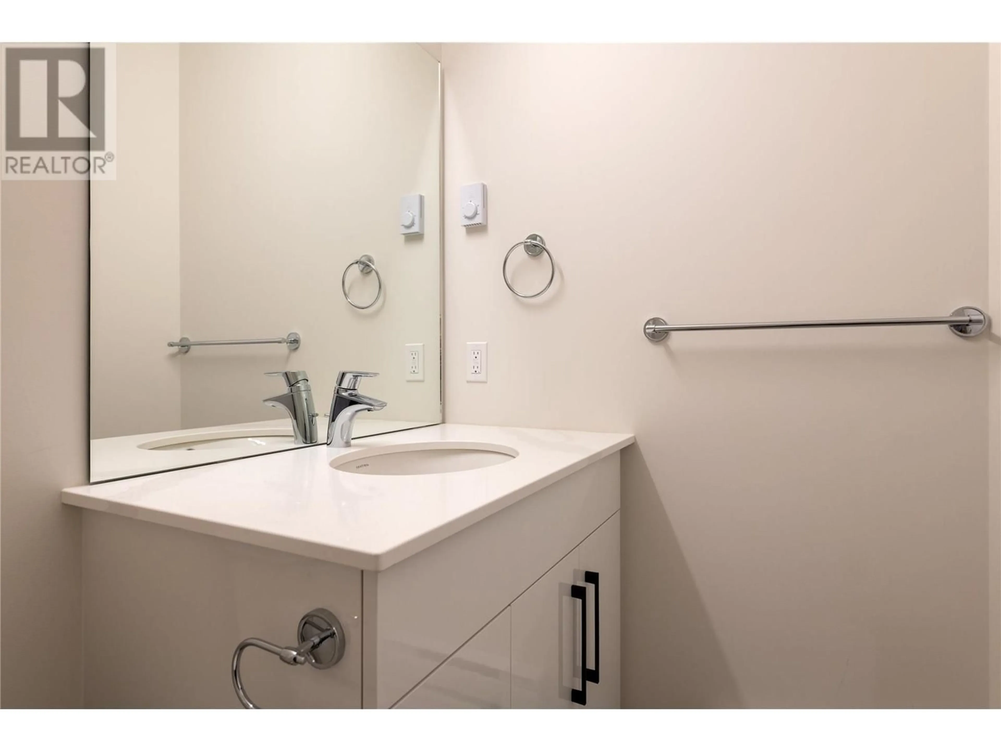1880 HUGH ALLAN Drive Unit# 313, Kamloops, British Columbia V1S0E8
Contact us about this property
Highlights
Estimated ValueThis is the price Wahi expects this property to sell for.
The calculation is powered by our Instant Home Value Estimate, which uses current market and property price trends to estimate your home’s value with a 90% accuracy rate.Not available
Price/Sqft$611/sqft
Est. Mortgage$1,761/mo
Maintenance fees$312/mo
Tax Amount ()-
Days On Market8 days
Description
Bright & Secure 3rd-Floor Unit with Stunning Views! (Pics of different unit, same layout. Property is currently tenanted) Welcome to Mountainview in Pineview Valley, where modern design, comfort, and convenience come together. This 1 Bed + Large Den, 1 Bath unit offers 670 sq. ft. of well-planned living space, featuring stainless steel appliances, solid-surface counter-tops, a spacious primary bedroom, and a versatile den—ideal for a home office, guest space, or extra storage. The open-concept layout is perfect for entertaining, with seamless flow from the kitchen to the living area and onto your private third-floor balcony. This unit enjoys breathtaking east-facing views toward Kenna Cartwright Park, bringing in plenty of natural sunlight throughout the day. The third-floor location offers added security, along with peace of mind in this well-maintained, safe community. Included with the unit is one underground parking space and a secure storage locker for additional convenience. Residents benefit from an impressive selection of in-house amenities, including a fully equipped gym, yoga studio, rentable theatre room, business center, bike storage, library, and rooftop patios. Located in the desirable Pineview Valley, this home is just steps from walking and biking trails and offers direct transit access to TRU and major routes for an easy commute. Don’t miss this incredible opportunity to own in one of Kamloops most sought-after communities—schedule your private tour today! (id:39198)
Property Details
Interior
Features
Main level Floor
Primary Bedroom
10'11'' x 12'3''Living room
12'9'' x 15'2''Kitchen
8'0'' x 10'0''Den
10'11'' x 8'1''Exterior
Features
Parking
Garage spaces 1
Garage type -
Other parking spaces 0
Total parking spaces 1
Condo Details
Inclusions
Property History
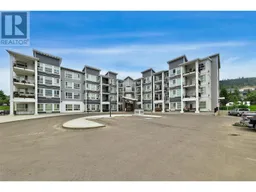 14
14
