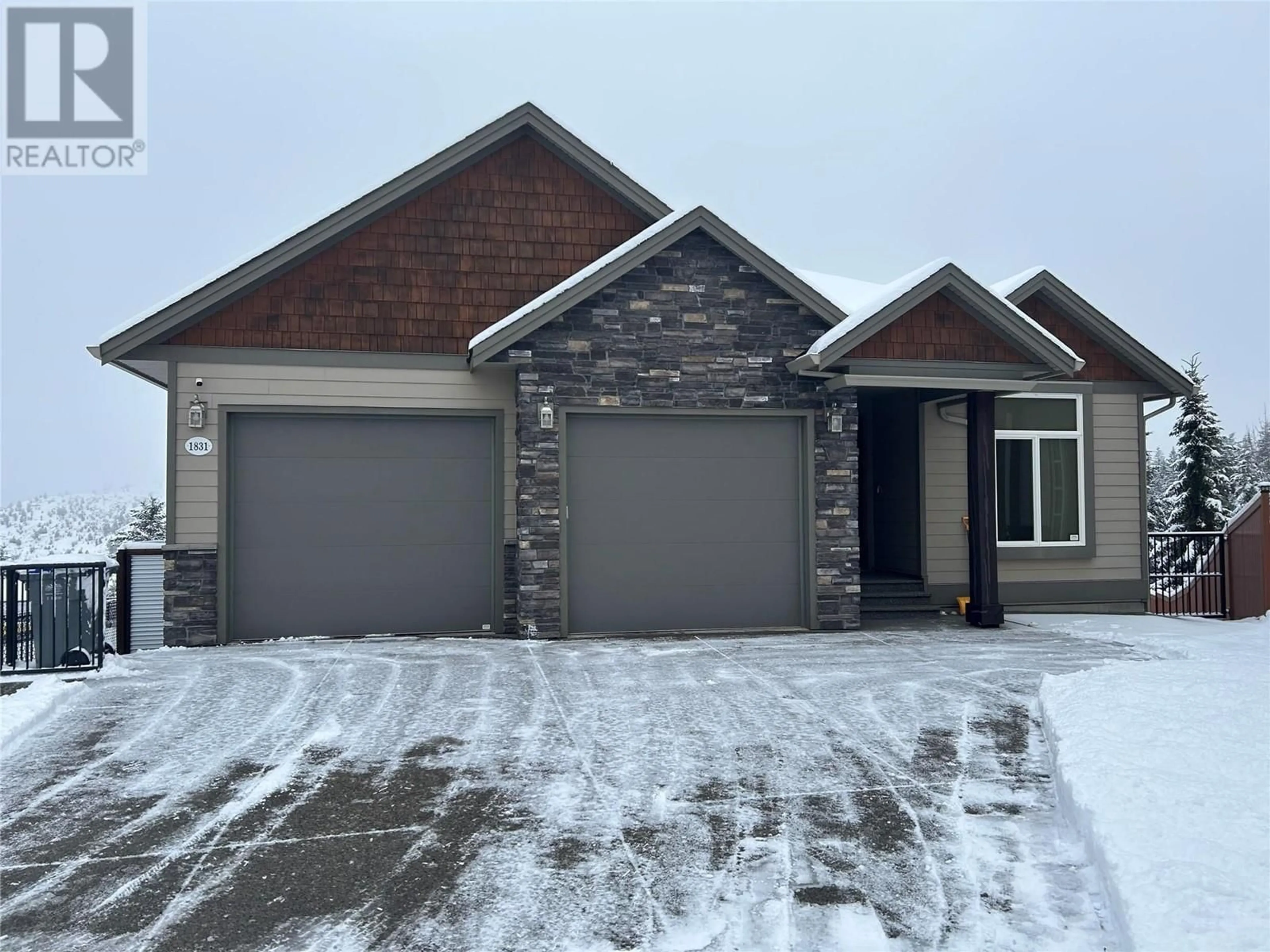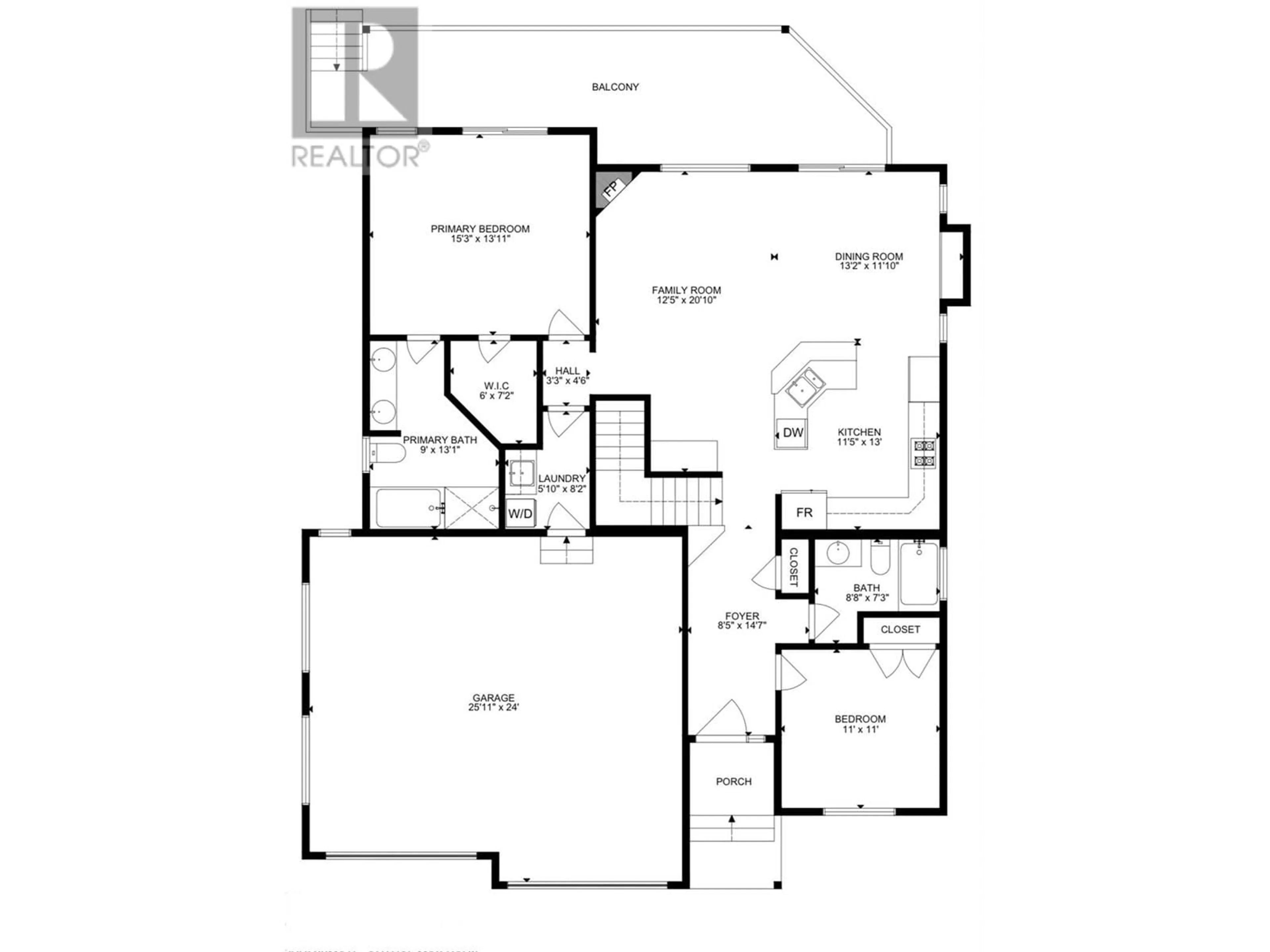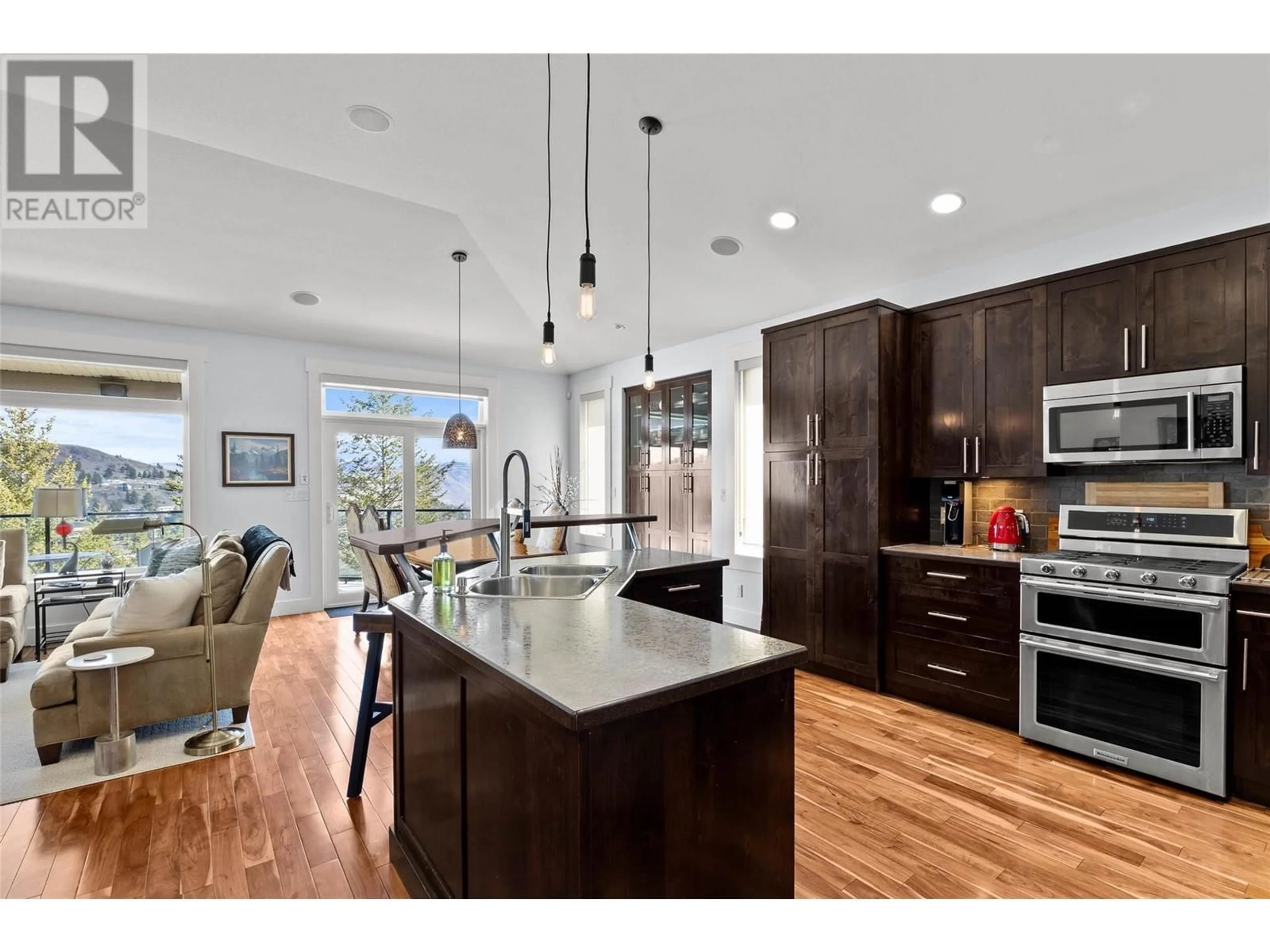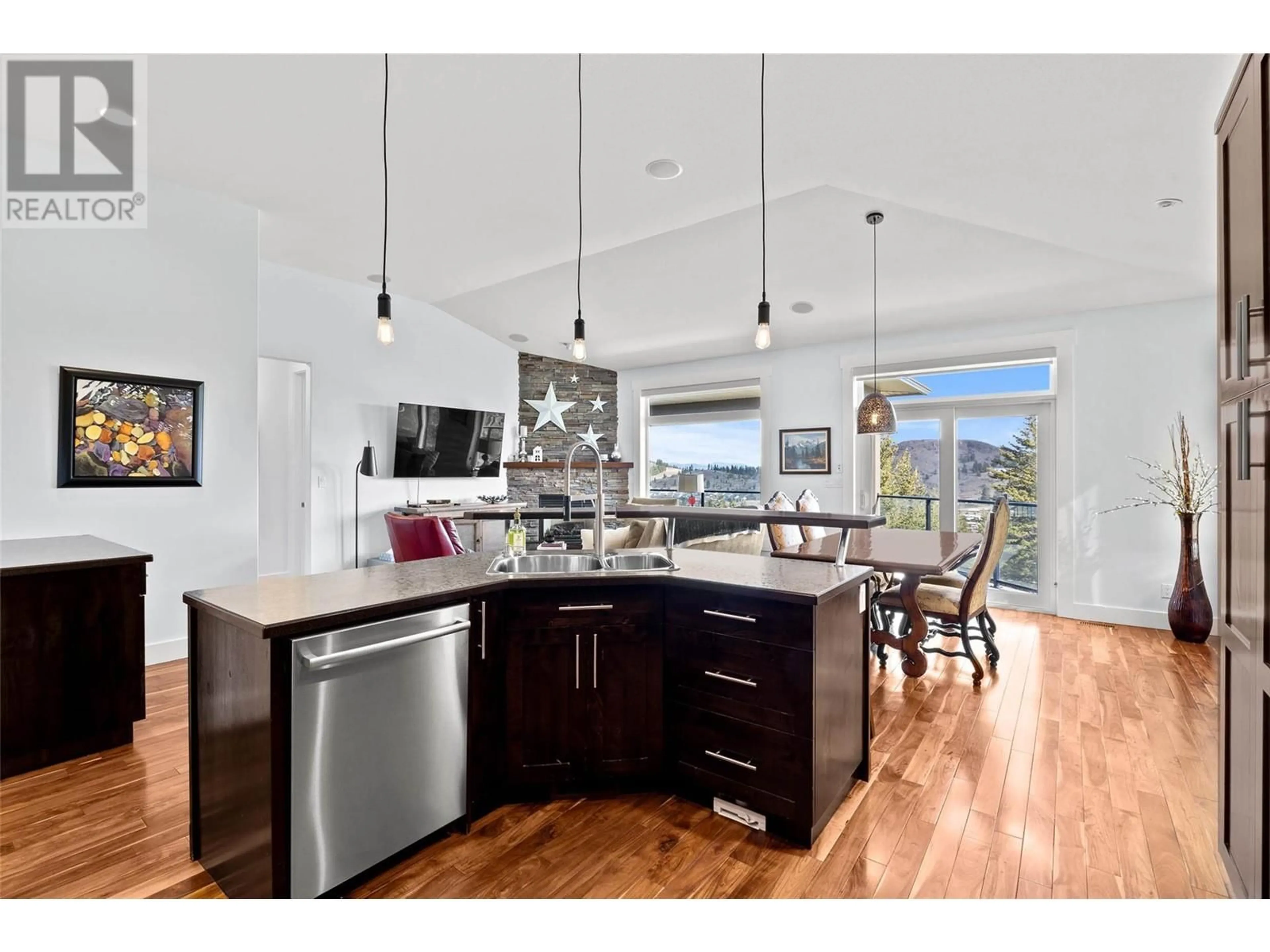1831 PRIMROSE Crescent, Kamloops, British Columbia V2H1T7
Contact us about this property
Highlights
Estimated ValueThis is the price Wahi expects this property to sell for.
The calculation is powered by our Instant Home Value Estimate, which uses current market and property price trends to estimate your home’s value with a 90% accuracy rate.Not available
Price/Sqft$316/sqft
Est. Mortgage$4,273/mo
Tax Amount ()-
Days On Market7 days
Description
Stunning views and privacy from this executive rancher with walk-out basement in desirable Pineview Valley. This custom built home with vaulted ceilings has a spacious open concept floor plan featuring large living room with gas fireplace, high end kitchen with stainless steel appliances and a dining area with access to the massive covered sun deck backing onto green space. Also on the main floor are the master bedroom with 5-pcensuite and walk-in closet, second bedroom and 4-pc bathroom, and laundry room with access to the oversized double garage. In the basement there are 2 more large bedrooms, 4-pc bathroom, bright and open rec room with access to the covered concrete patio, large storage spaces and a huge under slab room with garage door to outside perfect for storing your toys or development into a media room. RV parking, new furnace, fence, central vacuum, A/C, and wired for sound. Great proximity to trails, shopping and walking distance to the future Pineview Elementary. (id:39198)
Property Details
Interior
Features
Basement Floor
Other
23'4'' x 25'0''Storage
4'4'' x 9'6''Utility room
13'0'' x 16'10''Recreation room
14'5'' x 23'7''Exterior
Features
Parking
Garage spaces 2
Garage type Attached Garage
Other parking spaces 0
Total parking spaces 2
Property History
 47
47




