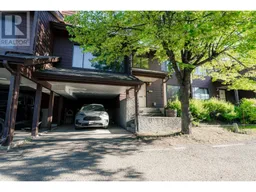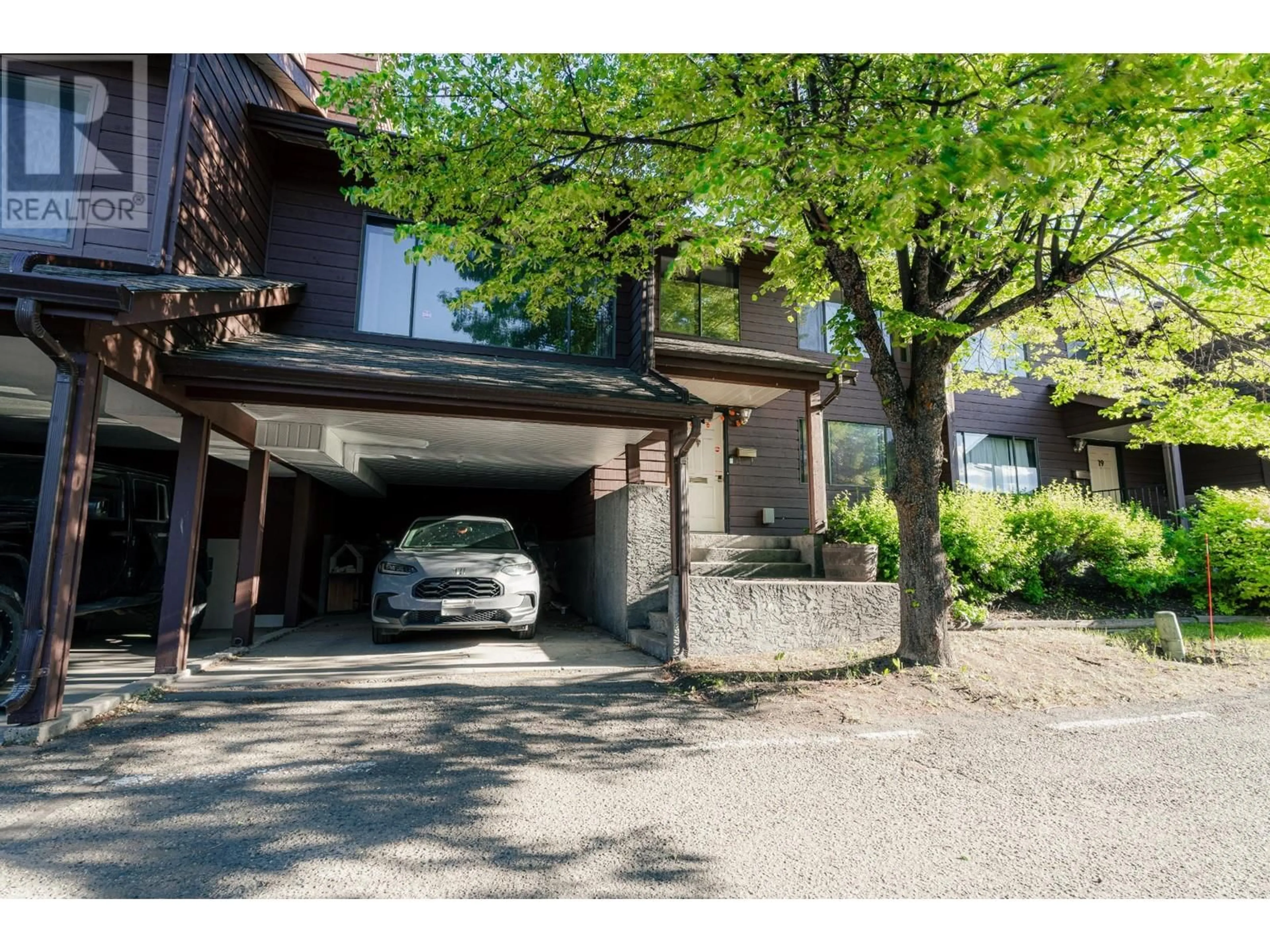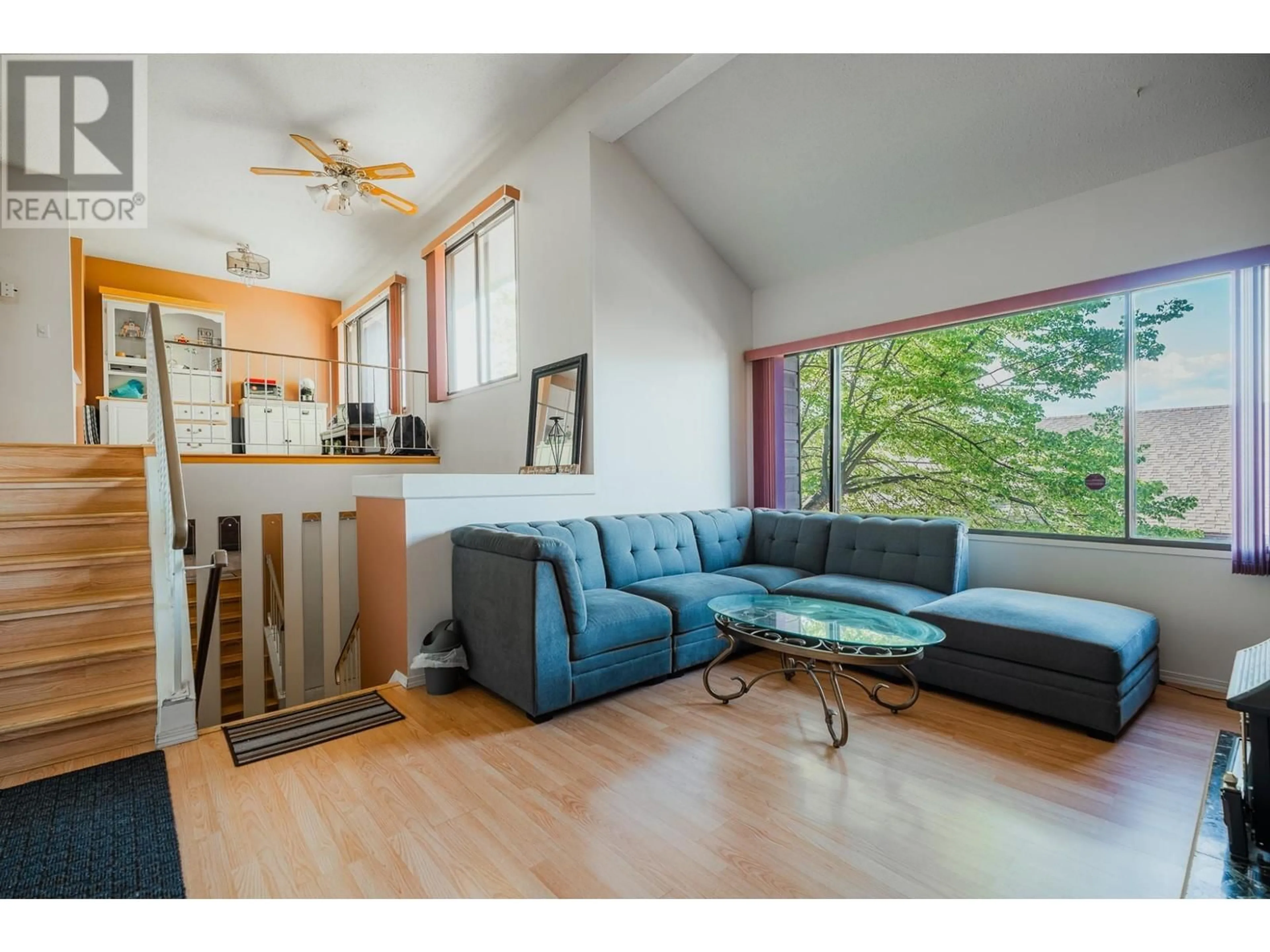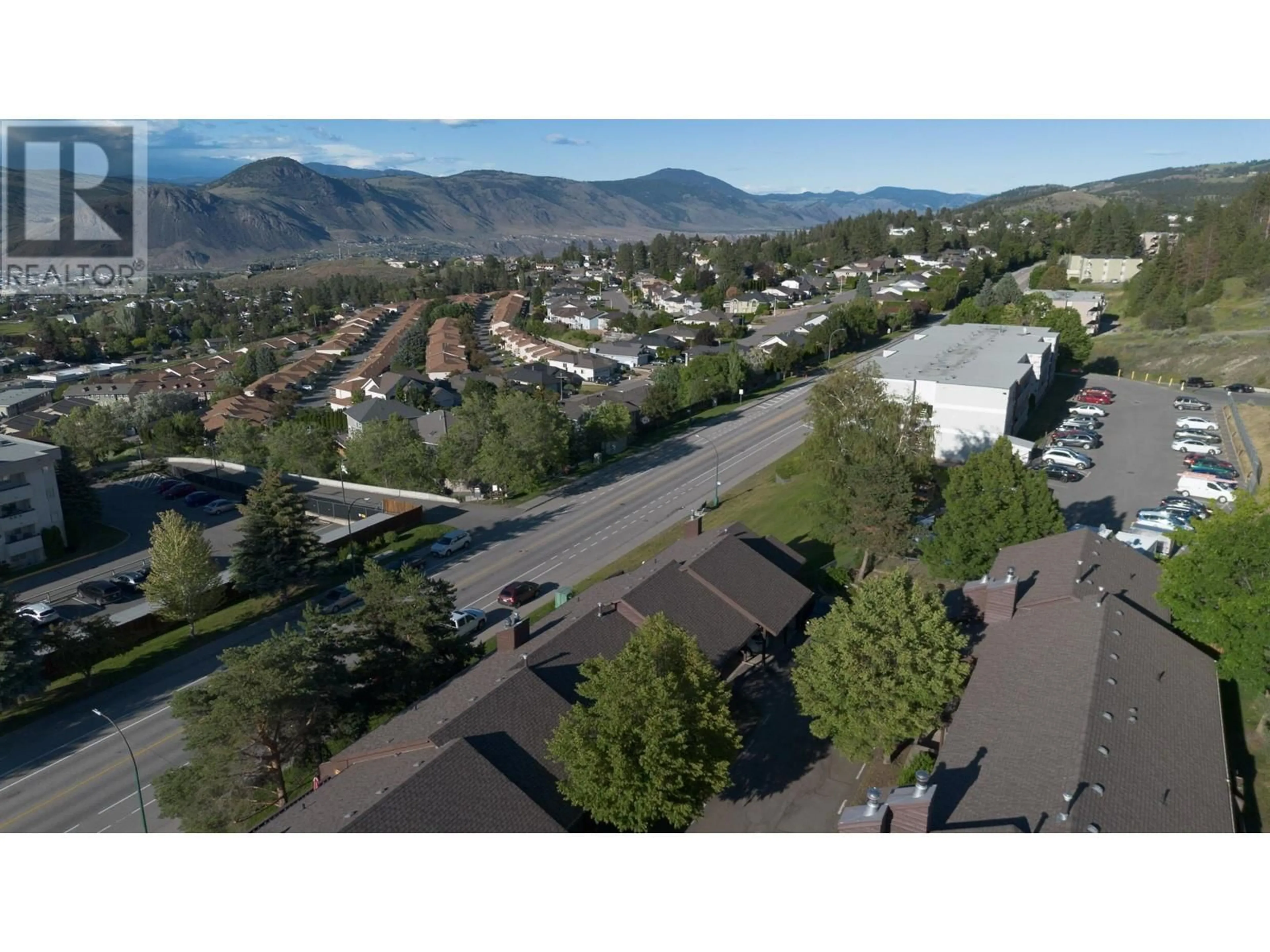18-1155 HUGH ALLAN DRIVE, Kamloops, British Columbia
Contact us about this property
Highlights
Estimated ValueThis is the price Wahi expects this property to sell for.
The calculation is powered by our Instant Home Value Estimate, which uses current market and property price trends to estimate your home’s value with a 90% accuracy rate.Not available
Price/Sqft$323/sqft
Days On Market25 days
Est. Mortgage$2,228/mth
Maintenance fees$378/mth
Tax Amount ()-
Description
Located in the heart of Aberdeen, this delightful townhouse is conveniently near shopping centers, schools, and various amenities. It offers 3 BED and 2 BATH in a unique split-level layout. The lower level features a generous primary bedroom with an ensuite bathroom and a spacious laundry room with plenty of storage. The living room, with its HIGH vaulted ceilings and expansive windows, welcomes an abundance of natural light. On the upper level, you'll find the kitchen, dining area, two more bedrooms, and the main bathroom. The kitchen provides access to a covered back deck. Additional features include a single carport with some room for additional storage and an additional parking spot for your 2nd car. Pets are welcome with certain restrictions. You don't want to miss your chance to live in this amazing neighborhood, Book your appointment today! (id:39198)
Property Details
Interior
Features
Above Floor
4pc Bathroom
Kitchen
10 ft x 13 ft ,11 inDining room
11 ft ,6 in x 9 ft ,7 inBedroom
9 ft ,2 in x 9 ft ,2 inCondo Details
Inclusions
Property History
 31
31


