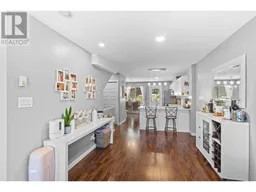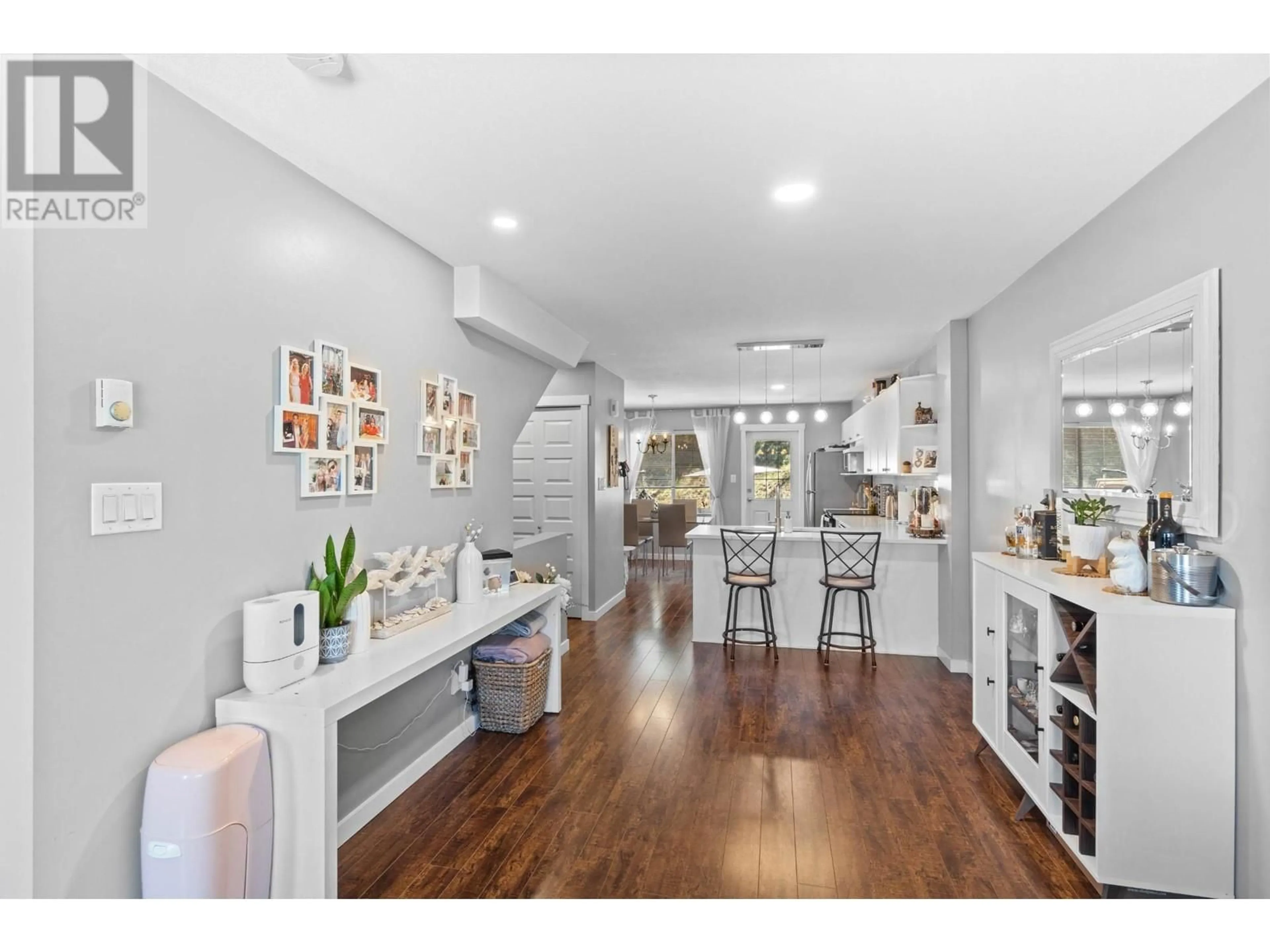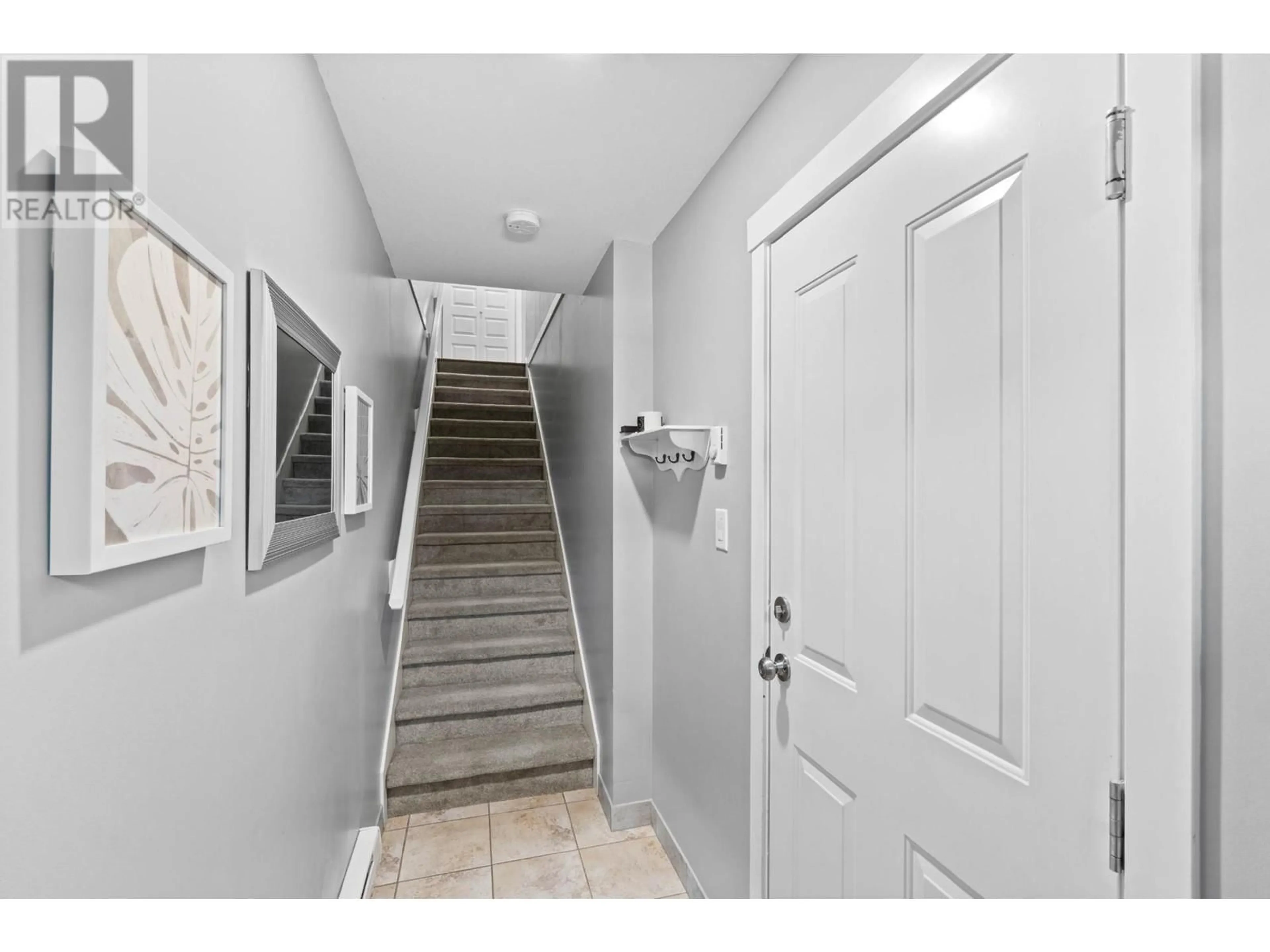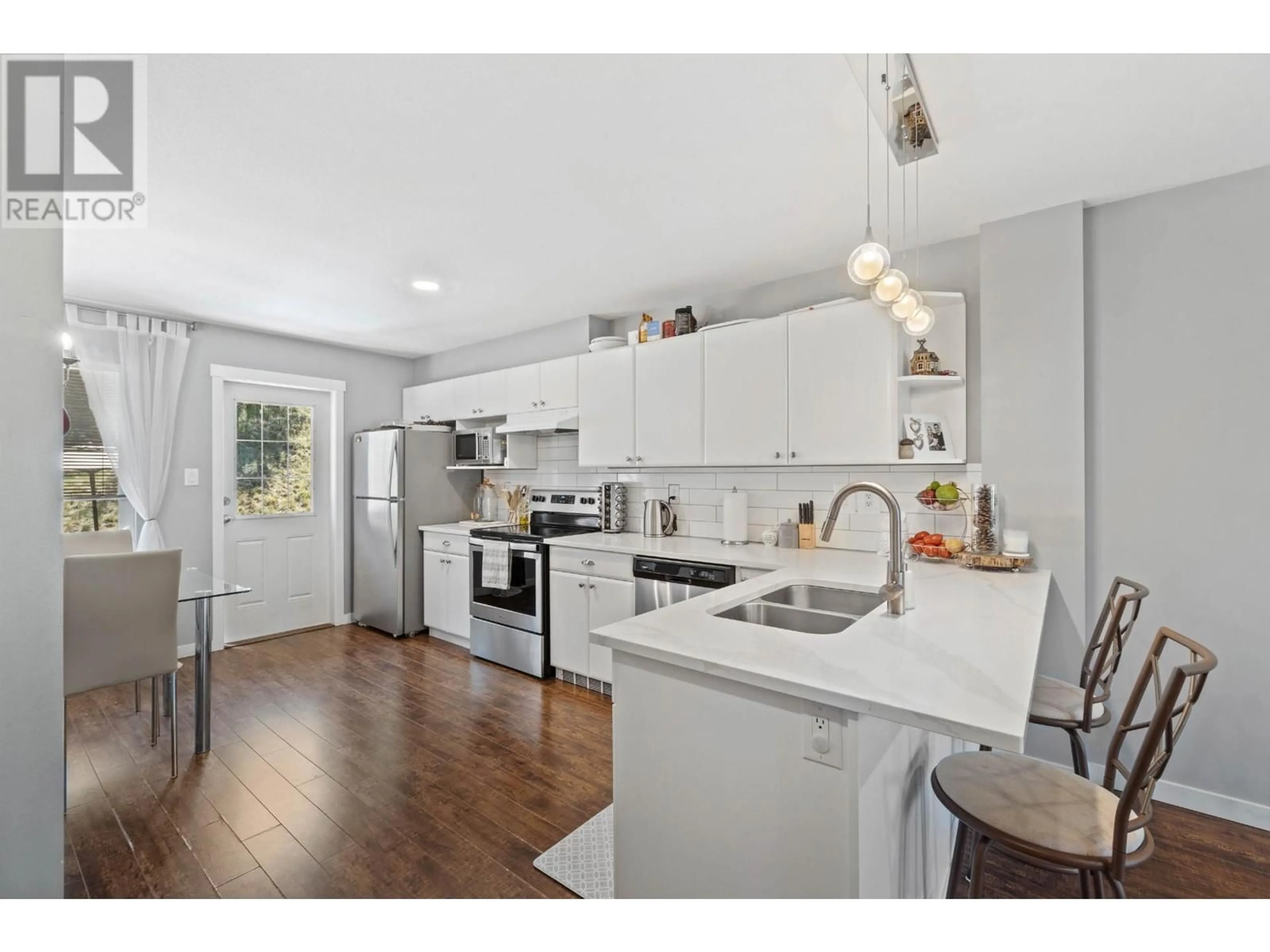1970 BRAEVIEW Place Unit# 16, Kamloops, British Columbia
Contact us about this property
Highlights
Estimated ValueThis is the price Wahi expects this property to sell for.
The calculation is powered by our Instant Home Value Estimate, which uses current market and property price trends to estimate your home’s value with a 90% accuracy rate.Not available
Price/Sqft$437/sqft
Est. Mortgage$2,096/mo
Maintenance fees$241/mo
Tax Amount ()-
Days On Market113 days
Description
Tastefully updated owner occupied 2 BR 2 Bathroom basement entry townhouse in central Aberdeen location, close to many amenities, including, mall, restaurant, and transit. This unit features a welcoming entry foyer, bright open concept kitchen with updated kitchen counter, backsplash, double sink/faucet and newer stainless-steel appliances. The dining room and living room offer modern colour schemes, highlighted with a beautiful stone wall fireplace. A cozy private deck, off the kitchen, is perfect for your summer entertaining or simply relaxing. The upper floor boasts an elegant master bedroom with a spacious ensuite, 2nd bedroom and bathroom. Laundry is conveniently located on the same level as bedrooms. Other updates include newer carpets for both stairs, updated light fixtures in the dining room, living room and kitchen, newer electric fireplace, and wall A/C in master bedroom. The garage allows for tandem parking with extra space for storage. Pet friendly Strata, as per Bylaw (id:39198)
Property Details
Interior
Features
Second level Floor
Bedroom
10'11'' x 9'9''Full bathroom
Laundry room
3'2'' x 3'1''Full ensuite bathroom
Exterior
Features
Parking
Garage spaces 2
Garage type Attached Garage
Other parking spaces 0
Total parking spaces 2
Property History
 18
18


