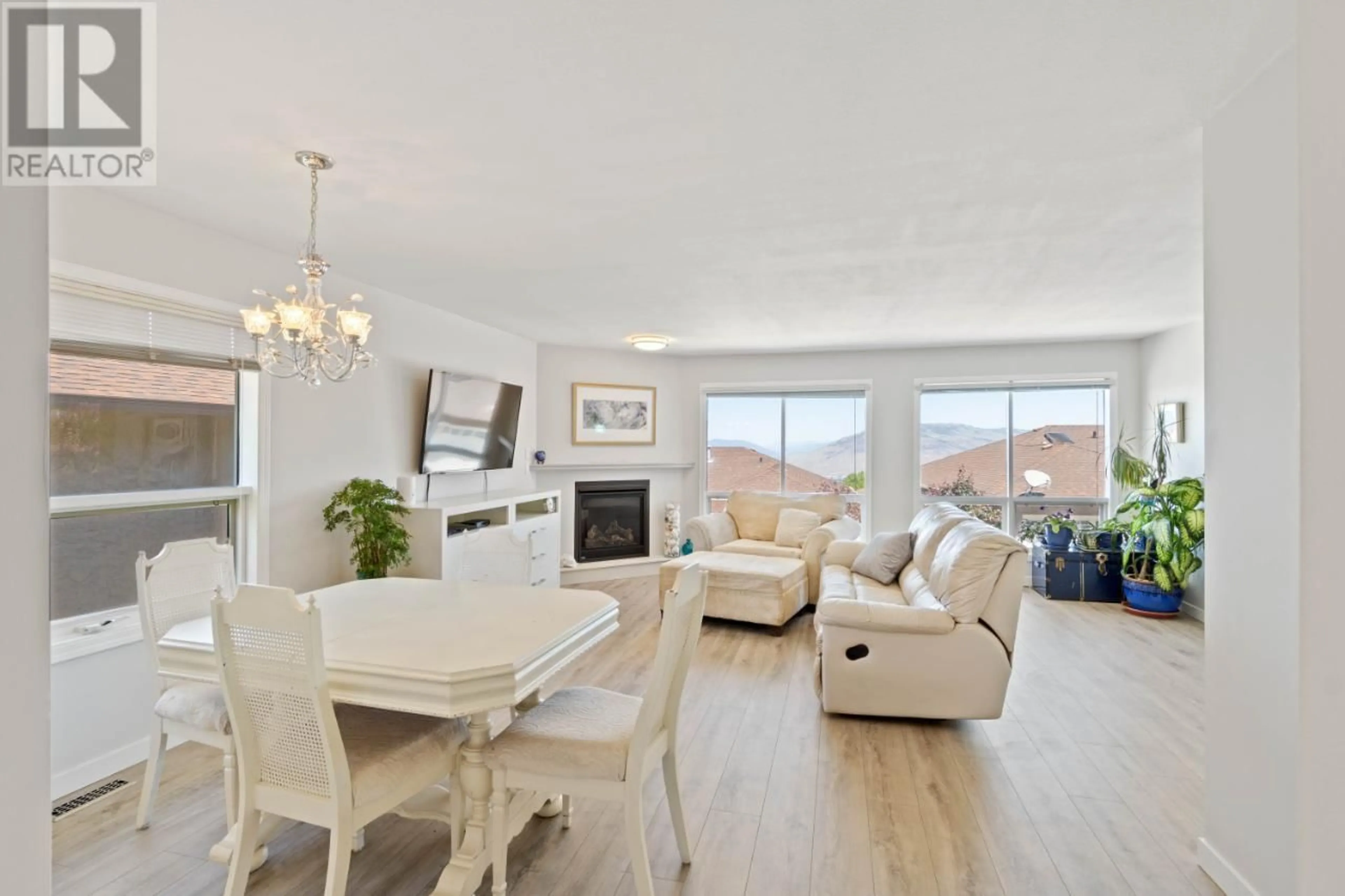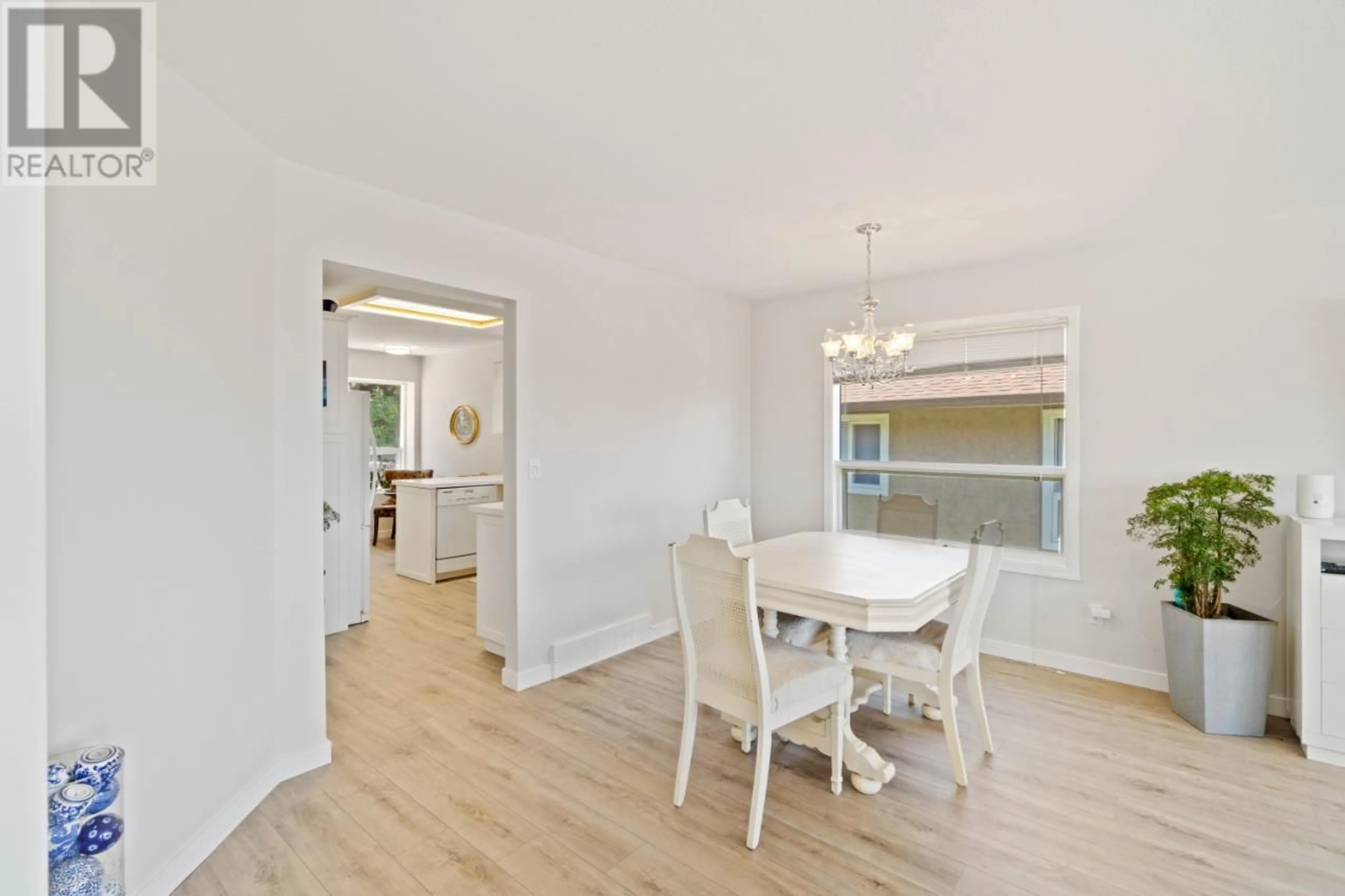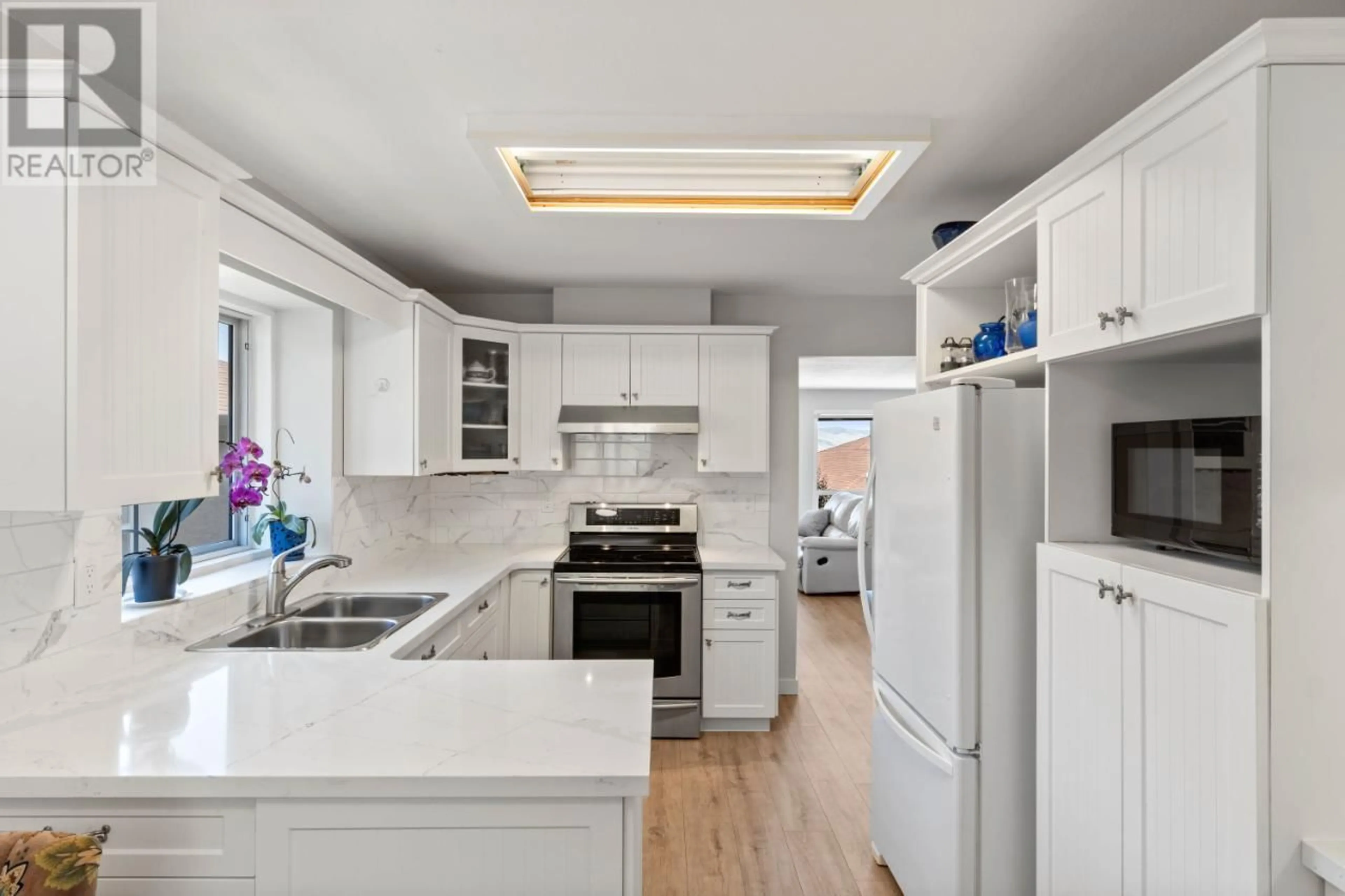15-2020 VAN HORNE DRIVE, Kamloops, British Columbia V1S1G3
Contact us about this property
Highlights
Estimated ValueThis is the price Wahi expects this property to sell for.
The calculation is powered by our Instant Home Value Estimate, which uses current market and property price trends to estimate your home’s value with a 90% accuracy rate.Not available
Price/Sqft$305/sqft
Est. Mortgage$2,576/mo
Maintenance fees$300/mo
Tax Amount ()-
Days On Market208 days
Description
Beautifully maintained & updated bareland strata townhouse shows like new. Enjoy the lovely view from the spacious living room with new gas fireplace and large dining area with easy care laminate floors. Classy new kitchen with quartz counters & lots of cabinets, comes with all appliances and sunny breakfast nook that opens to the private fenced yard with fruit-salad tree & great patio for entertaining or relaxing under the pergola. Underground sprinklers for easy maintenance. Strata cuts the lawns. Main bath is also brand new with sassy clawfoot tub and doubles as ensuite to the large master bedroom. 2nd bedroom up. Lower floor has 3rd bedroom plus den for office or gym. Laundry comes with washer & dryer. All new flooring down from 2022 pipe burst & professional repair. Double garage. C/Air included. Pets and rentals allowed (id:39198)
Property Details
Interior
Features
Basement Floor
Bedroom
13 ft x 9 ft ,4 inDen
12 ft ,9 in x 8 ft ,7 inFoyer
6 ft x 7 ft ,5 inLaundry room
5 ft x 8 ft ,4 inExterior
Parking
Garage spaces 2
Garage type Garage
Other parking spaces 0
Total parking spaces 2
Property History
 41
41





