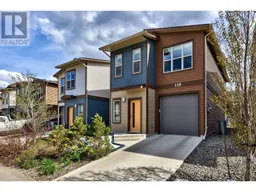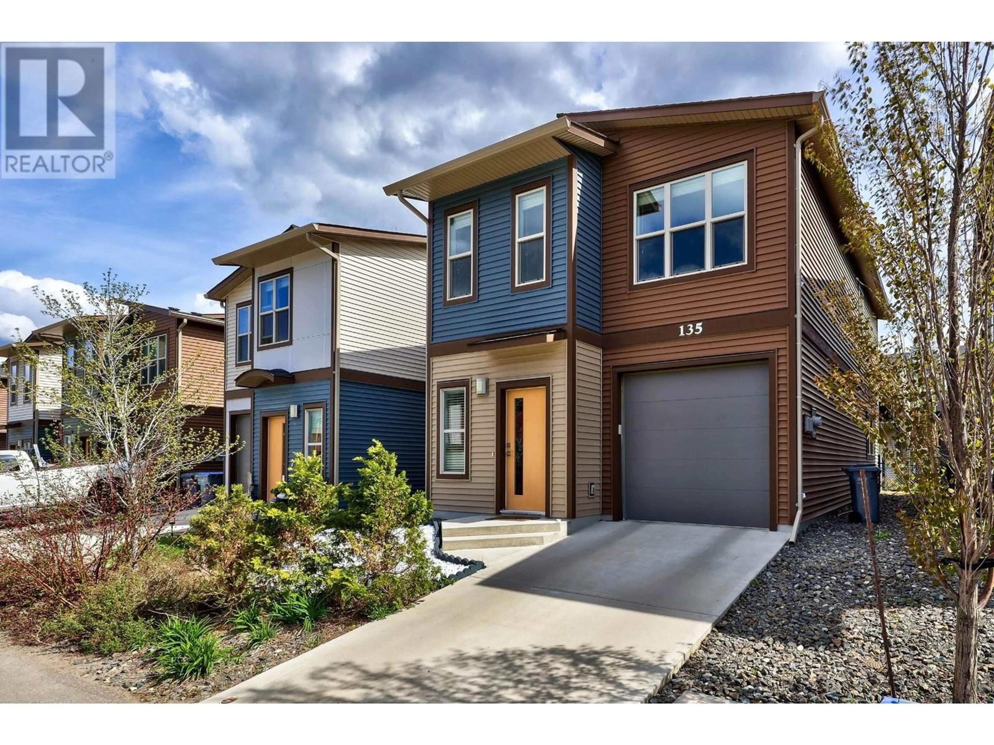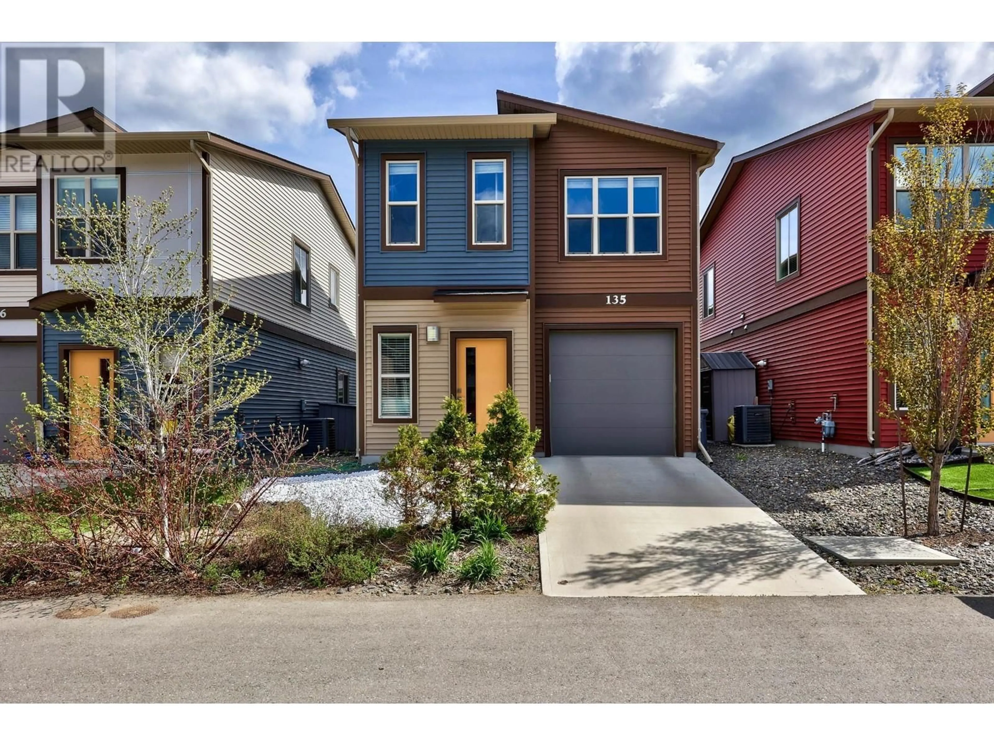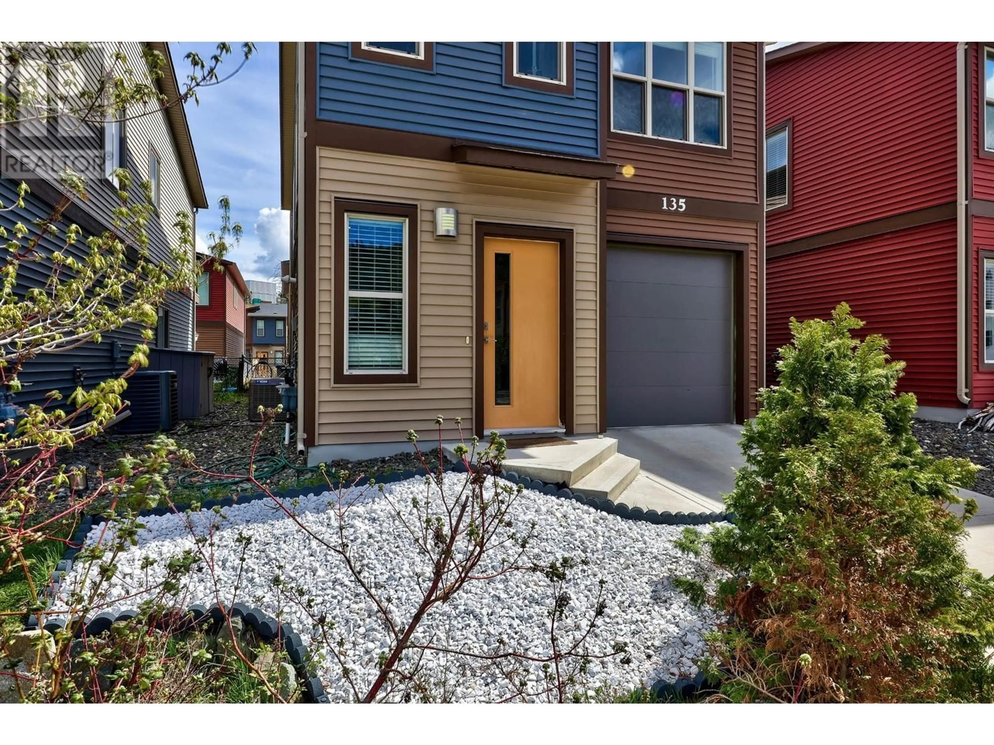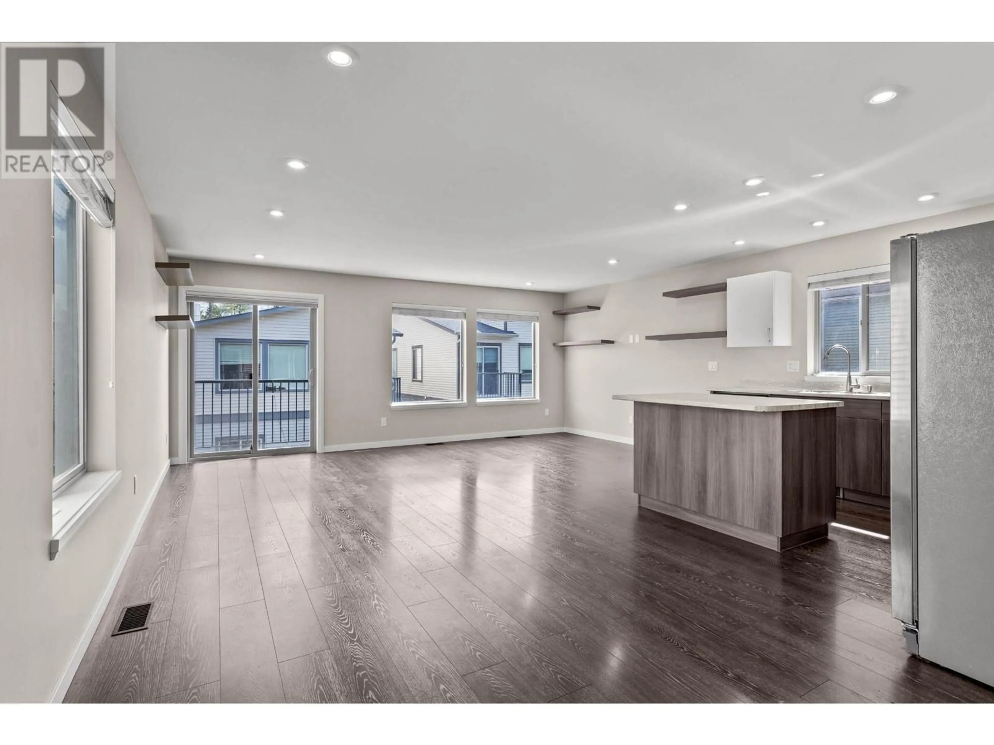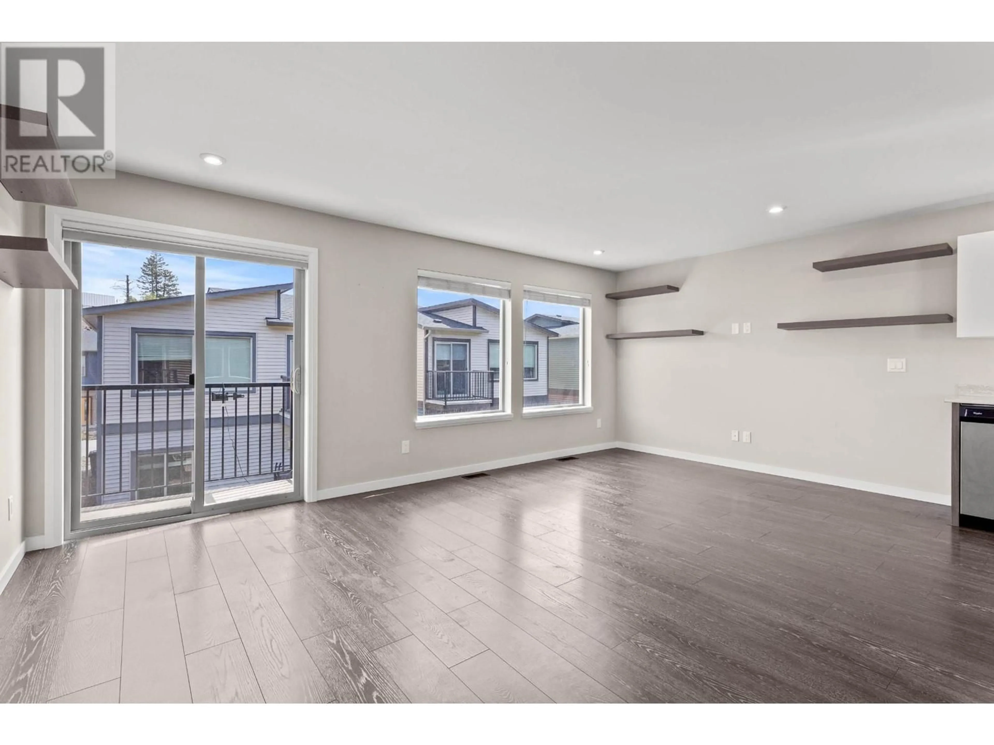135-1850 HUGH ALLAN DRIVE, Kamloops, British Columbia
Contact us about this property
Highlights
Estimated ValueThis is the price Wahi expects this property to sell for.
The calculation is powered by our Instant Home Value Estimate, which uses current market and property price trends to estimate your home’s value with a 90% accuracy rate.Not available
Price/Sqft$362/sqft
Est. Mortgage$2,362/mo
Maintenance fees$90/mo
Tax Amount ()-
Days On Market149 days
Description
Incredible value in this immaculate Single Family Home located in The Landing complex in Pineview - 10 minutes to TRU, a 3-5 minute drive to Costco, Restaurants, Aberdeen Mall, Shopping and walking distance to parks, trails, and the new elementary school scheduled to be built complete in 2026! The main floor features a bright & open floor-plan, a large kitchen with an island, a dining area, a spacious living room, and the master bedroom with 4pc bathroom & walk-in closet! The lower level boasts a bright basement with a spacious entryway, a large rec room, the 2nd bedroom, a full 4pc bathroom, a laundry room, and access to the fully-fenced backyard. C/Air-Conditioning, C/Vac(r/i). Parking for 2 vehicles with a 1 Car-Garage and a 1 Car-Driveway plus additional parking potentially available within the complex. 2 Dogs or 2 Cats allowed or 1 of each. Contact the listing agent for more info! (id:39198)
Property Details
Interior
Features
Basement Floor
4pc Bathroom
Foyer
8 ft x 6 ftLaundry room
6 ft x 5 ftFamily room
18 ft ,6 in x 9 ft ,6 inExterior
Parking
Garage spaces 1
Garage type Garage
Other parking spaces 0
Total parking spaces 1
Property History
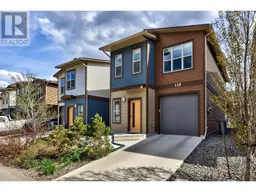 27
27