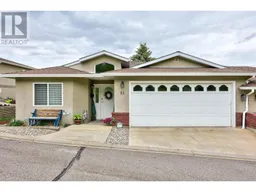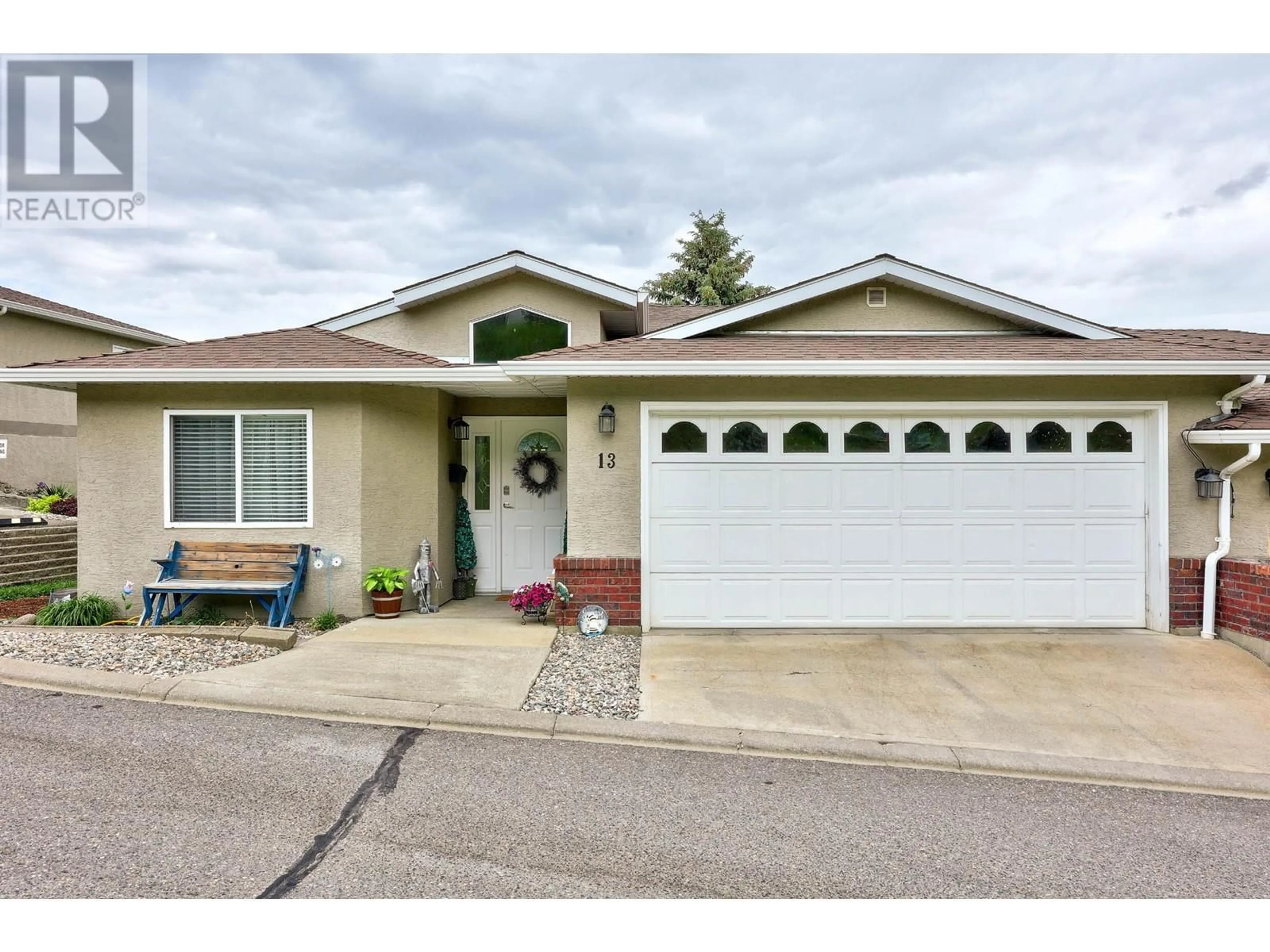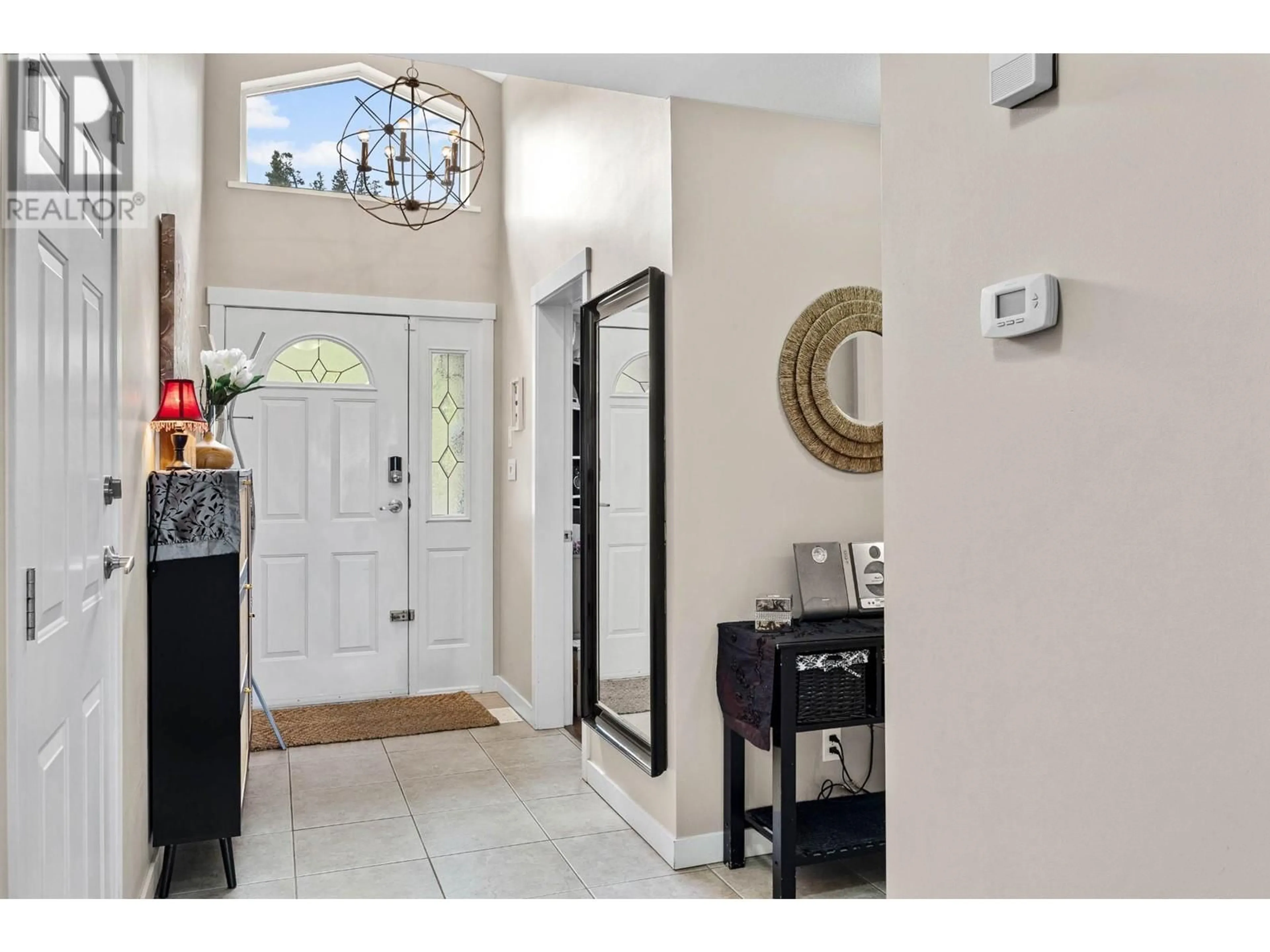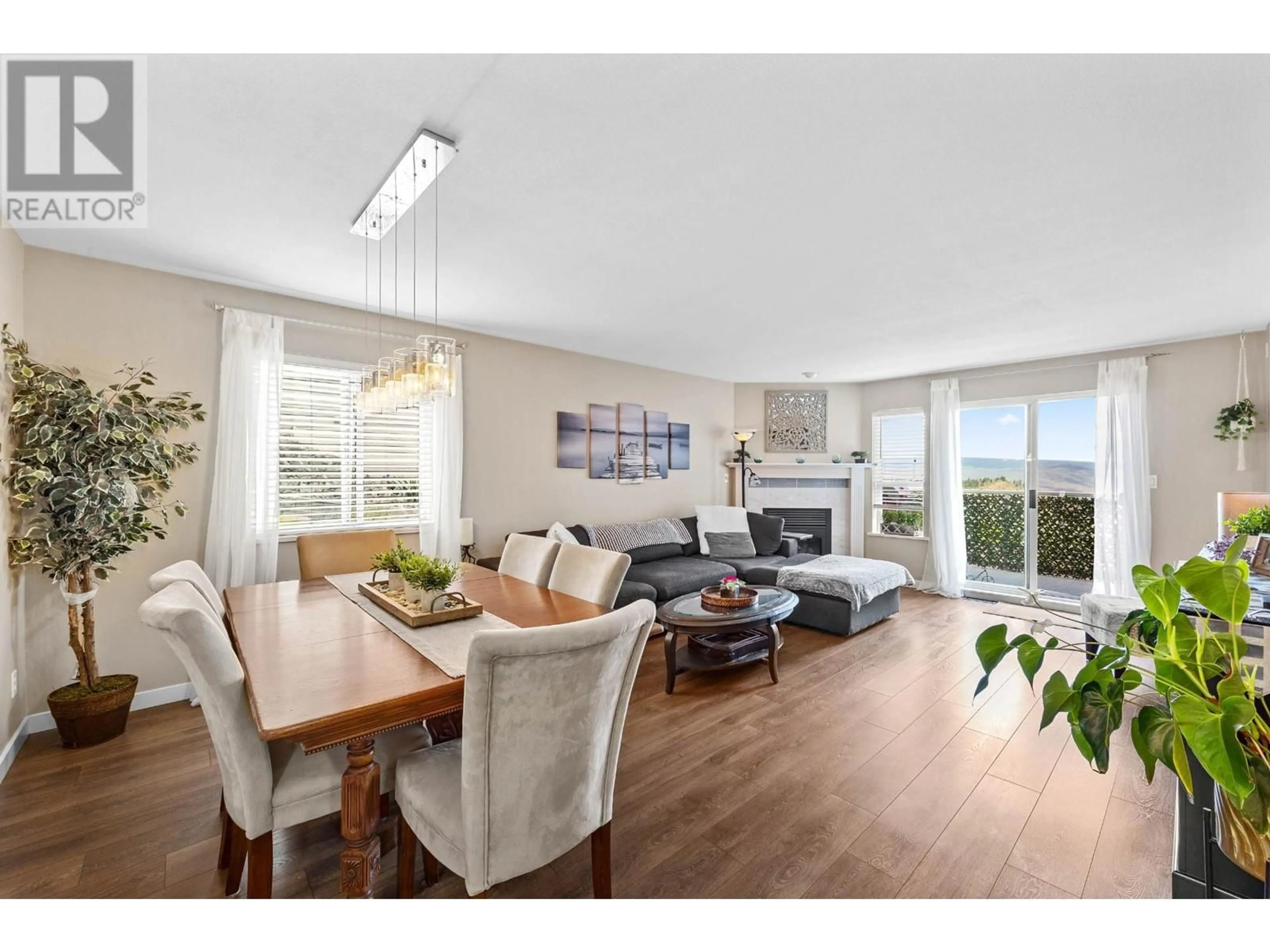2021 PACIFIC Way Unit# 13, Kamloops, British Columbia V1S1V2
Contact us about this property
Highlights
Estimated ValueThis is the price Wahi expects this property to sell for.
The calculation is powered by our Instant Home Value Estimate, which uses current market and property price trends to estimate your home’s value with a 90% accuracy rate.Not available
Price/Sqft$308/sqft
Est. Mortgage$2,963/mo
Maintenance fees$370/mo
Tax Amount ()-
Days On Market38 days
Description
Updated & move-in ready, with river, mountain & valley views, a double car garage, just the right amount of space, + a fantastic location! Units in Dunvegan are rare, and for good reason. This desirable complex is tucked away yet close to all amenities including shopping, restaurants, and a dog park! The main floor features a spacious dining area and living room w/ a gas fireplace, sliding glass doors to the deck with stunning views, and easy access to a timeless kitchen updated with granite countertops, stainless steel appliances, and a tiled backsplash. The primary bedroom has plenty of space for a king-size bed, with double closets, and an ensuite with a linen closet. The 2nd bdrm is perfect as an office or spare bdrm, w/ another full bath nearby. The bright daylight basement includes a 3rd bedroom, 3rd bathroom with a tiled shower, an open rec room, and plenty of storage. Step outside to the lower patio & yard to enjoy the peace & tranquility. (id:39198)
Property Details
Interior
Features
Basement Floor
Full bathroom
Bedroom
10'8'' x 11'9''Recreation room
23'0'' x 15'3''Storage
9'4'' x 4'7''Exterior
Features
Parking
Garage spaces 2
Garage type Attached Garage
Other parking spaces 0
Total parking spaces 2
Condo Details
Inclusions
Property History
 30
30


