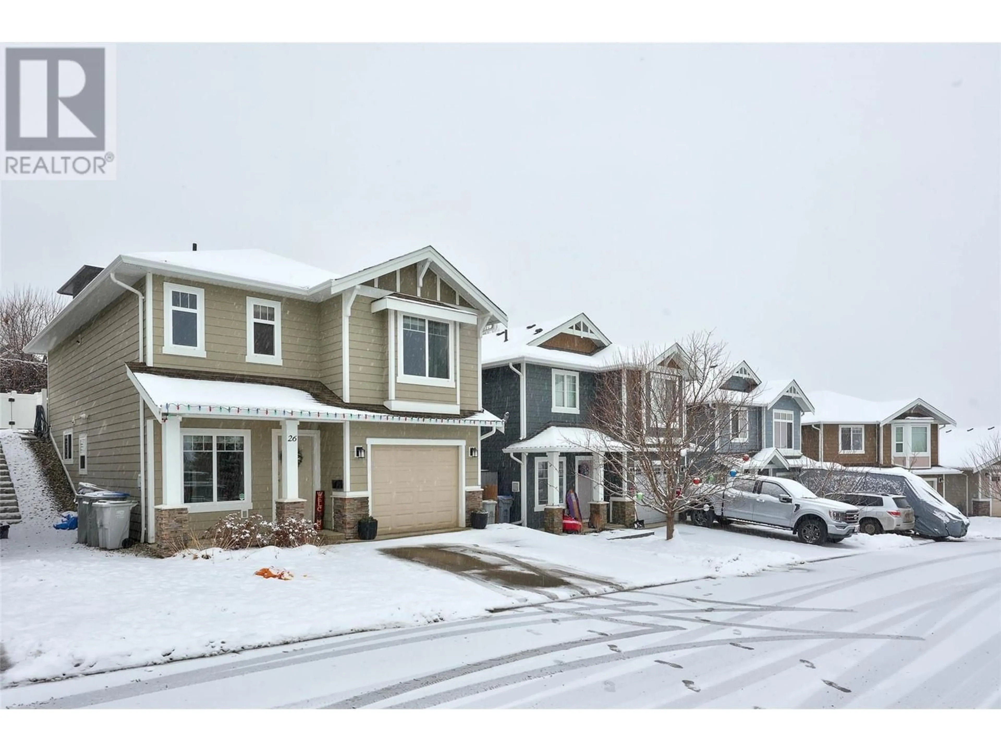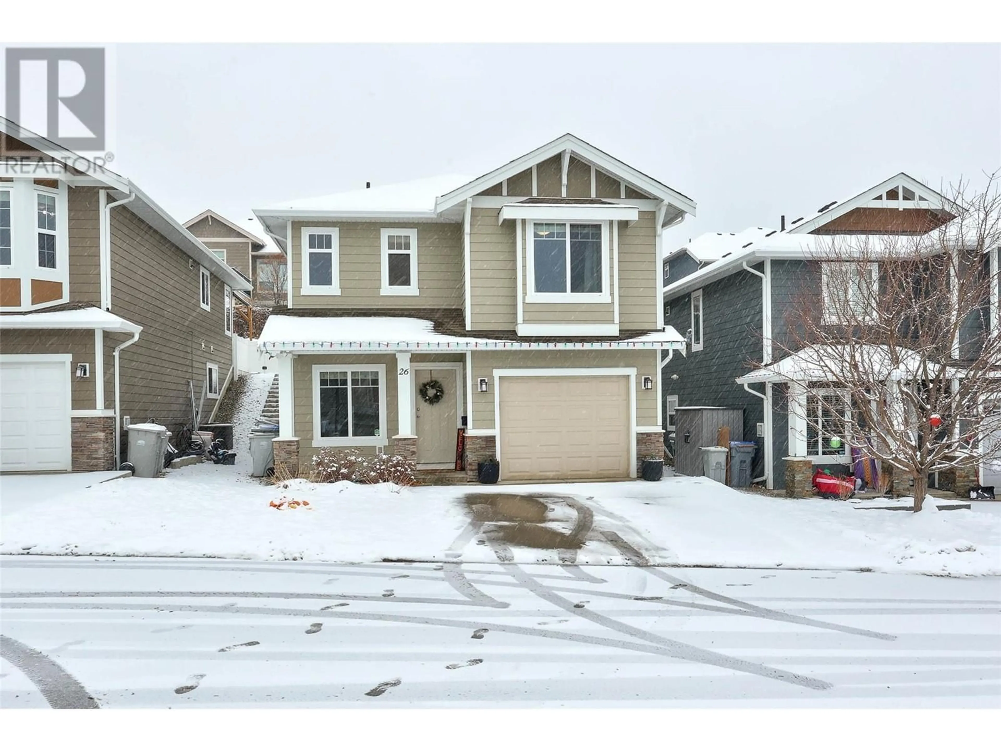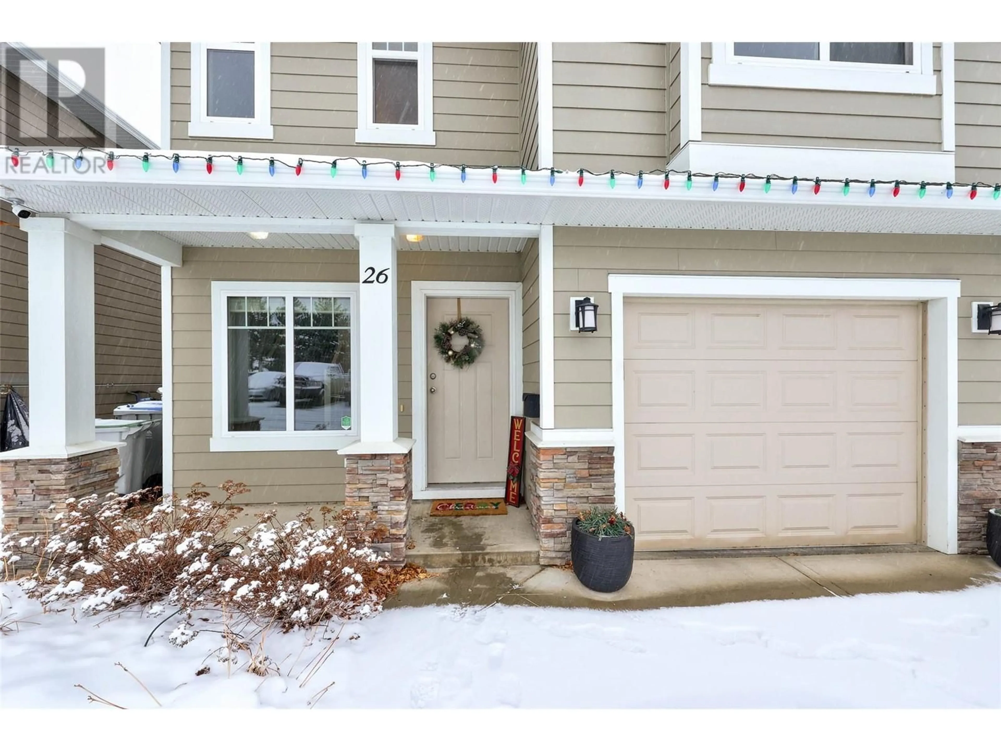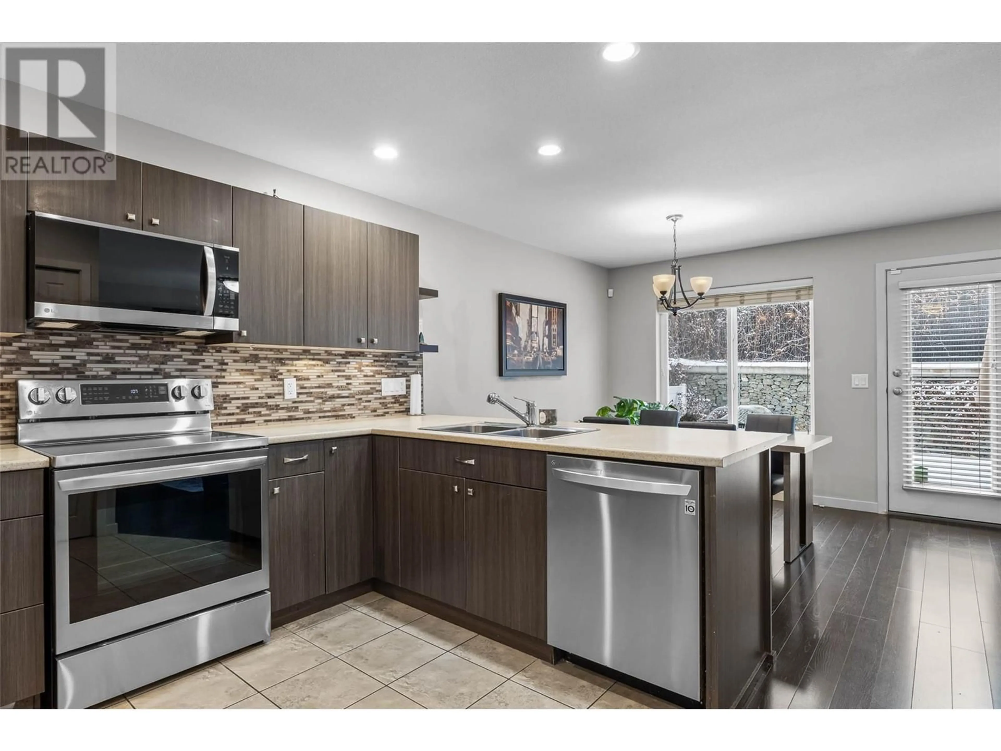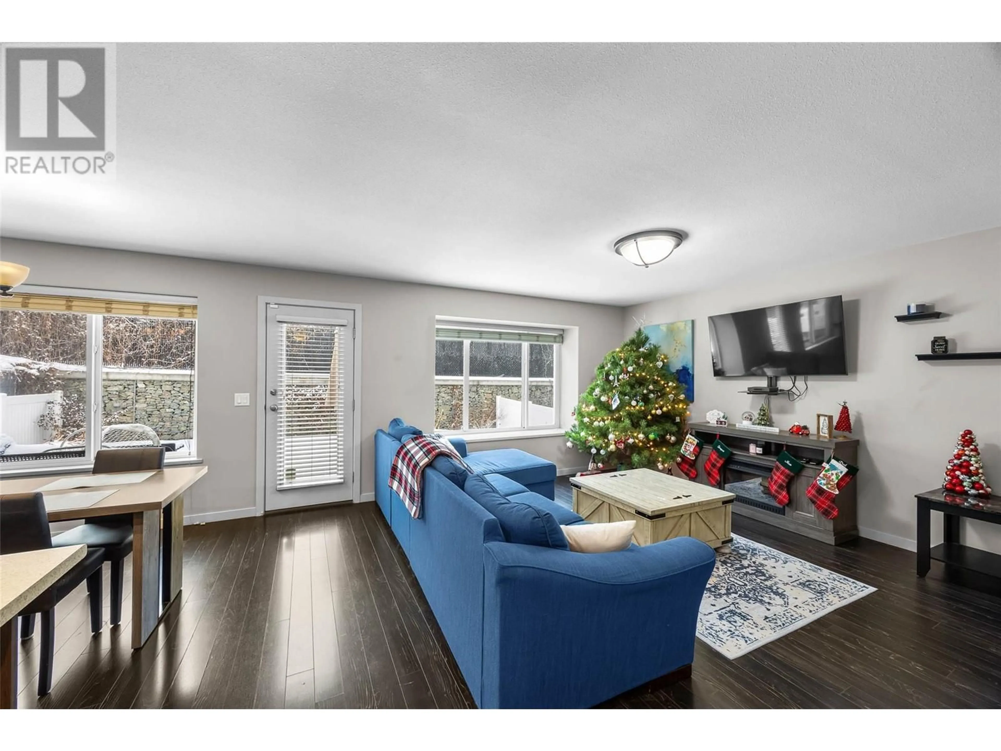1250 Aberdeen Drive Unit# 26, Kamloops, British Columbia V1S0C1
Contact us about this property
Highlights
Estimated ValueThis is the price Wahi expects this property to sell for.
The calculation is powered by our Instant Home Value Estimate, which uses current market and property price trends to estimate your home’s value with a 90% accuracy rate.Not available
Price/Sqft$396/sqft
Est. Mortgage$2,834/mo
Maintenance fees$175/mo
Tax Amount ()-
Days On Market4 days
Description
Charm and style at Carradale Court – Welcome to this stunning 3-bedroom, 2-bathroom home in Upper Aberdeen, where comfort meets style. The heart of the home is a modern open-plan kitchen and great room, perfect for entertaining. The kitchen is equipped with stainless appliances and flows seamlessly into the dining area, featuring walkout access to a large backyard—ideal for outdoor grilling and gatherings. The main level includes two cozy bedrooms and a chic 4-piece bathroom, providing a tranquil retreat. The lower level expands your living space with a versatile recreation room, third bedroom, and convenient laundry room, plus an additional full bathroom for added functionality. Outside, enjoy a spacious patio and backyard, a single-car garage with extra driveway parking, and a low strata fee of $175.45. Situated across from Pac. Way Elementary and near West Highland Park, this pet-friendly home offers prime access to the best of Kamloops living. Discover your dream home at 115 Carradale Court—book your showing today! (id:39198)
Property Details
Interior
Features
Basement Floor
Foyer
10' x 8'Family room
11' x 12'Laundry room
6' x 8'Bedroom
10' x 11'Exterior
Features
Parking
Garage spaces 1
Garage type Attached Garage
Other parking spaces 0
Total parking spaces 1
Condo Details
Inclusions

