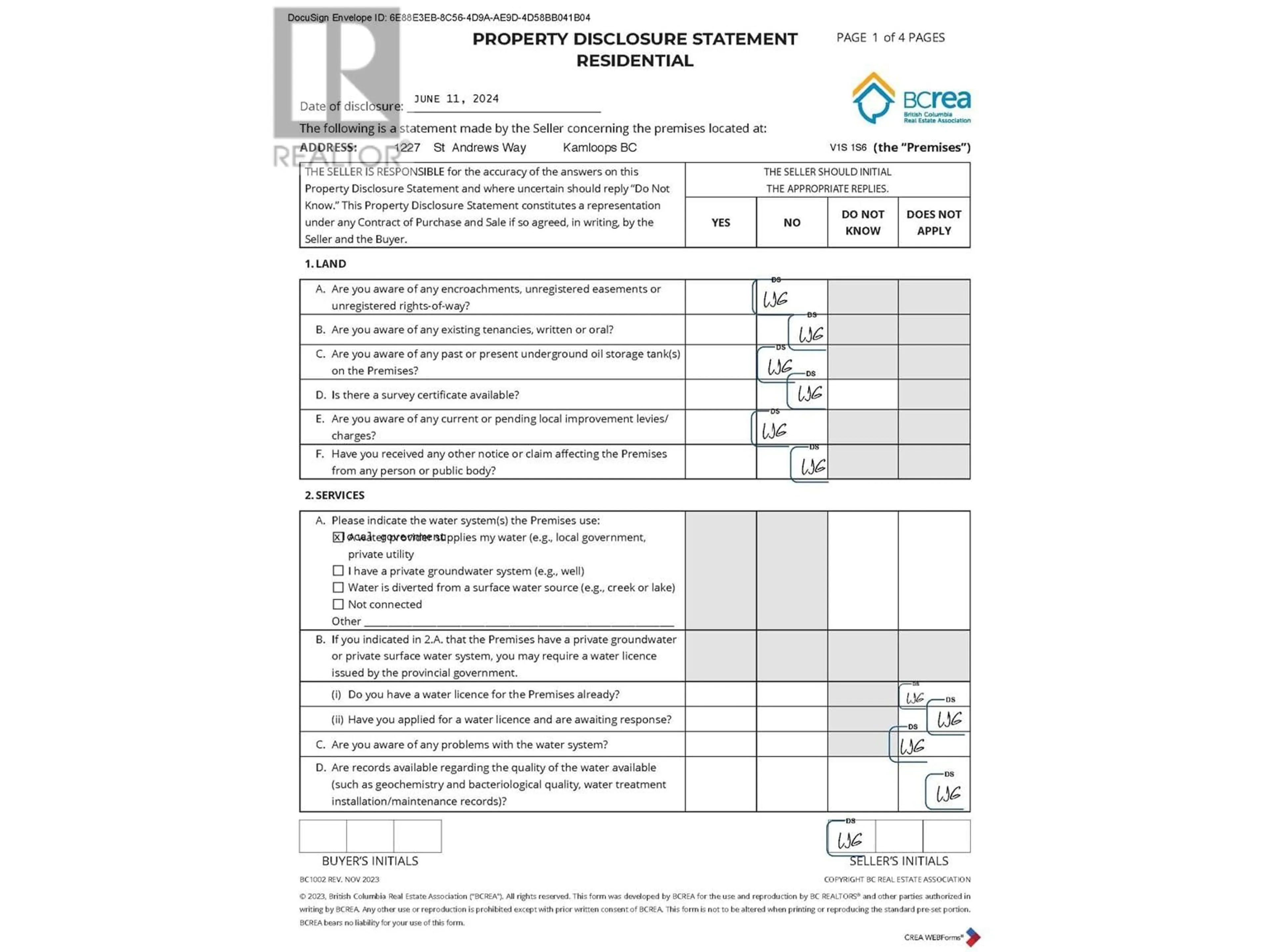1227 ST ANDREWS WAY, Kamloops, British Columbia V1S1S6
Contact us about this property
Highlights
Estimated ValueThis is the price Wahi expects this property to sell for.
The calculation is powered by our Instant Home Value Estimate, which uses current market and property price trends to estimate your home’s value with a 90% accuracy rate.Not available
Price/Sqft$227/sqft
Days On Market22 days
Est. Mortgage$2,362/mth
Tax Amount ()-
Description
Investor alert! 4 bedroom, 4 bath home. Priced to sell. Drainage issue approximately 20 years ago caused the basement slab to settle and the main floors of the home show signs that repairs are required. This original owner home, built in 1992 is a two storey on crawl space. Extra parking, room for RV. Mostly fenced flat back yard. Flexible completion. Please review the Property disclosure statement prior to viewing the home. Book showings through showing time. This property is available and showingtime will auto confirm viewings to go and show! (id:39198)
Property Details
Interior
Features
Above Floor
4pc Bathroom
4pc Ensuite bath
2pc Bathroom
Bedroom
9 ft ,10 in x 10 ft ,9 inProperty History
 65
65


