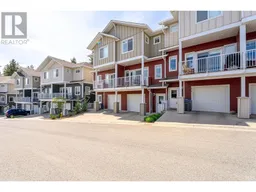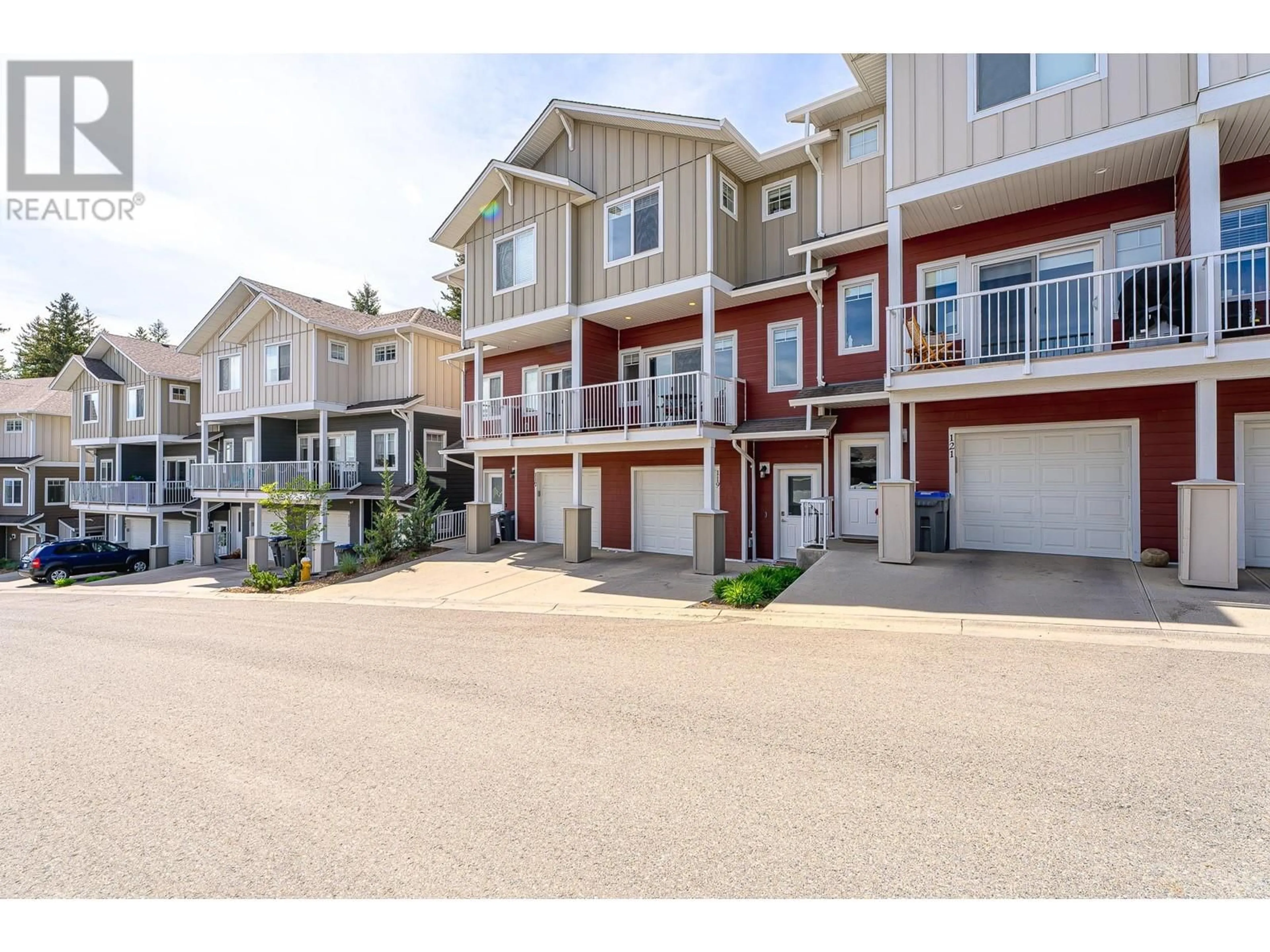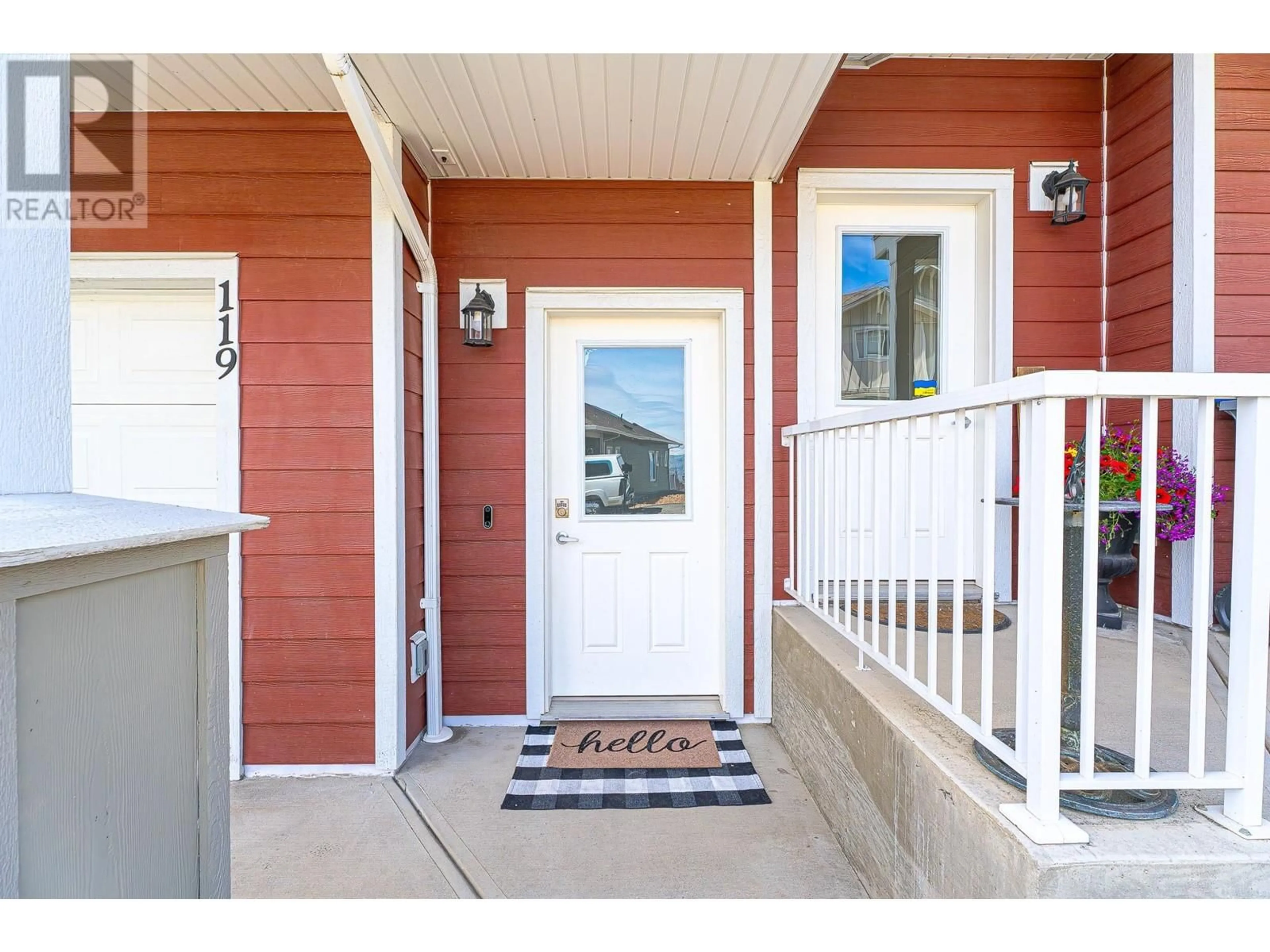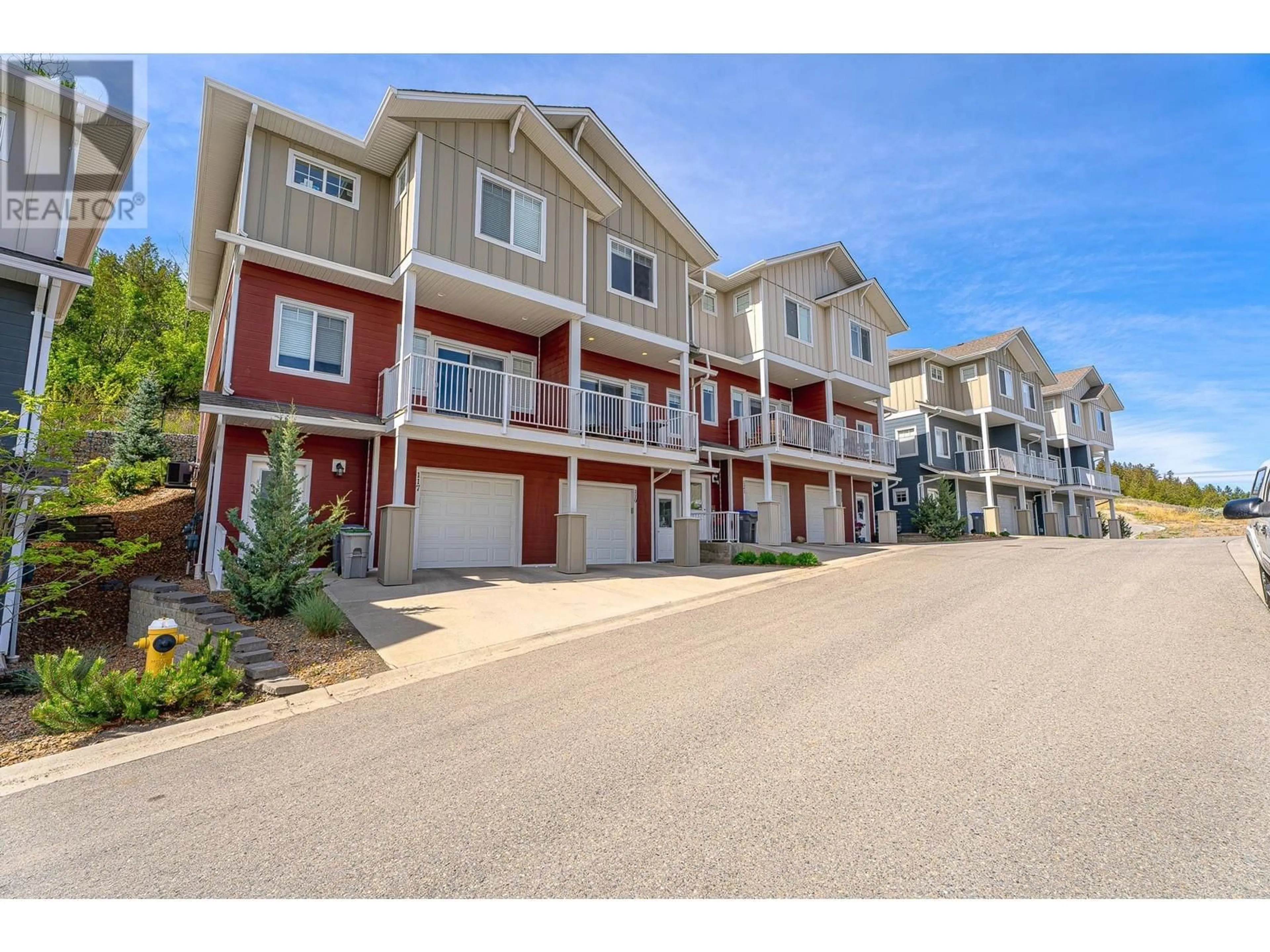1325 ABERDEEN Drive Unit# 119, Kamloops, British Columbia V2H1T7
Contact us about this property
Highlights
Estimated ValueThis is the price Wahi expects this property to sell for.
The calculation is powered by our Instant Home Value Estimate, which uses current market and property price trends to estimate your home’s value with a 90% accuracy rate.Not available
Price/Sqft$378/sqft
Est. Mortgage$2,469/mo
Maintenance fees$296/mo
Tax Amount ()-
Days On Market77 days
Description
This beautiful townhouse located in one of the most desired areas of Aberdeen is the perfect starter home for a young family. Walking distance to transit, daycare, the Pacific Way Elementary, and nature this location can not be beat. Step inside to discover a contemporary living space, thoughtfully designed to meet the needs of first-time homeowners. The open-concept layout creates a seamless flow between the living, dining, and kitchen areas, perfect for both relaxing evenings and entertaining guests. Your own private out door green space and front deck to catch mountain views and evening sunsets. Upstairs are 2 good sized bedrooms with the possibility of an office space or small 3rd bedroom. As a bonus you will find a Tandem garage for storage of your outdoor toys while still parking a vehicle inside. With future development plans in the area, now is the perfect time to invest in this prime location. (id:39198)
Property Details
Interior
Features
Second level Floor
4pc Bathroom
Primary Bedroom
13'9'' x 11'1''Dining nook
7'7'' x 10'9''4pc Ensuite bath
Exterior
Features
Parking
Garage spaces 1
Garage type Attached Garage
Other parking spaces 0
Total parking spaces 1
Condo Details
Inclusions
Property History
 41
41


