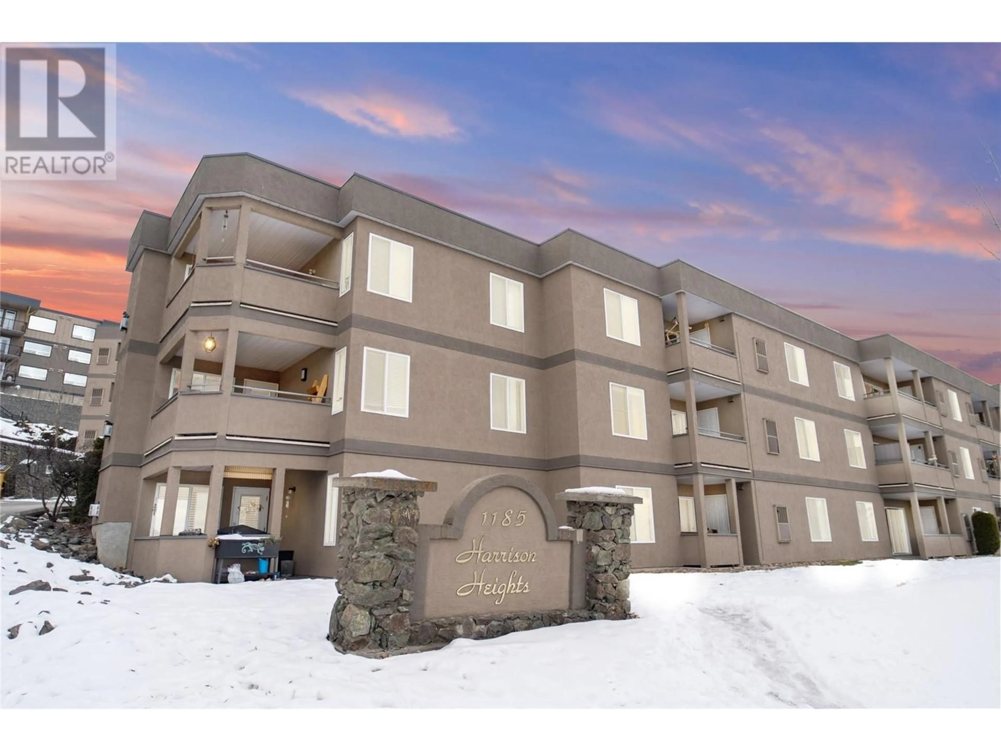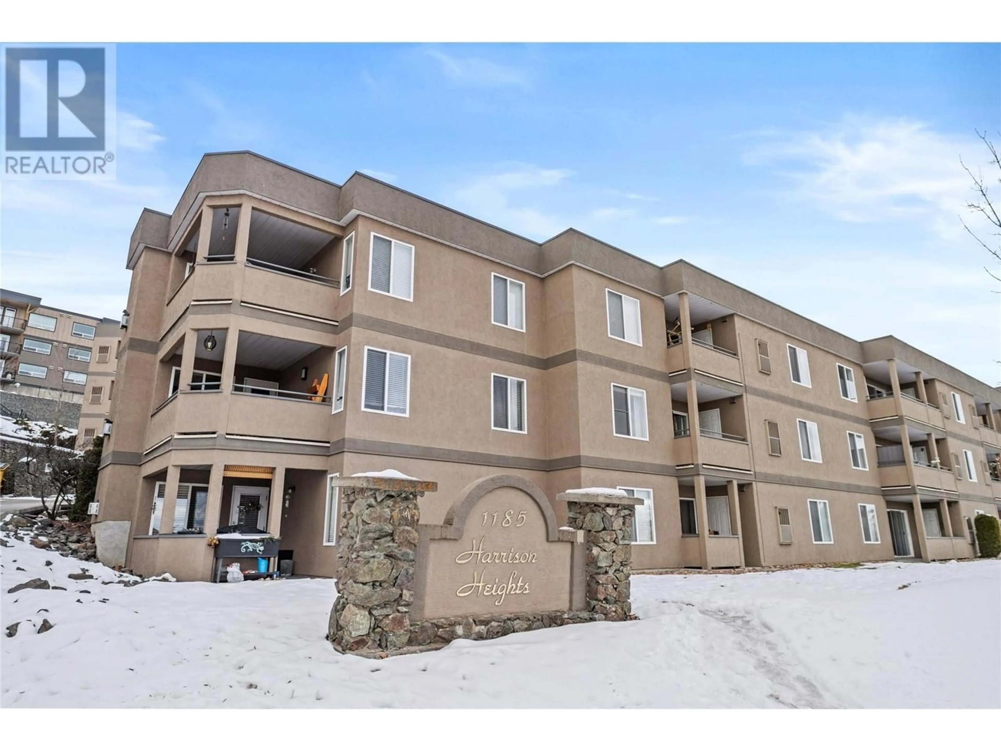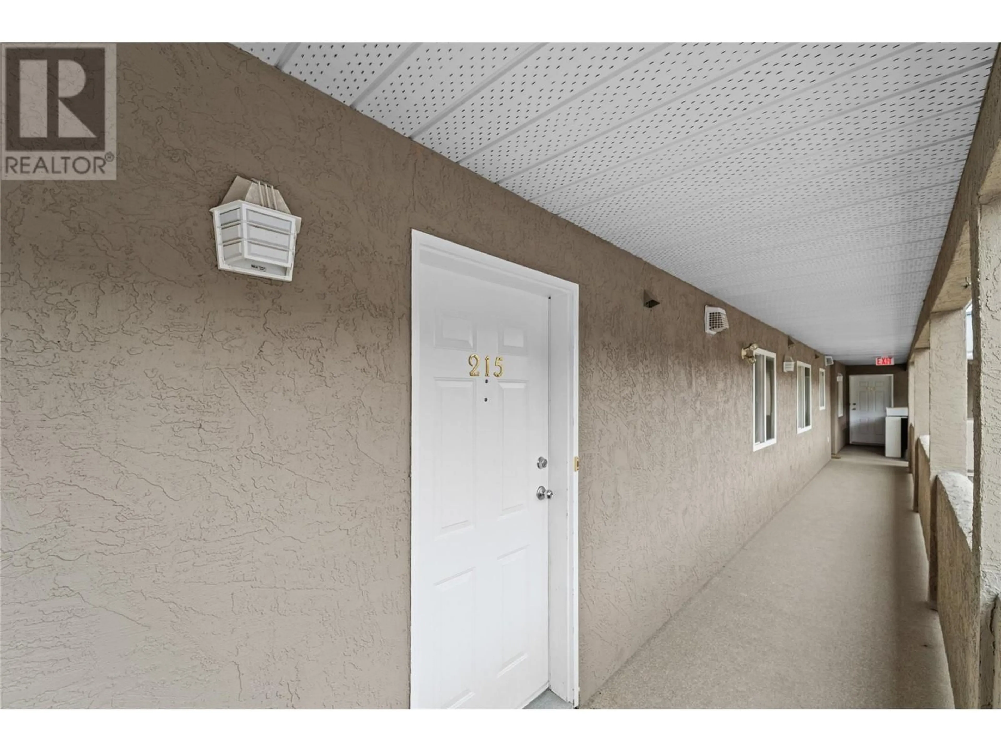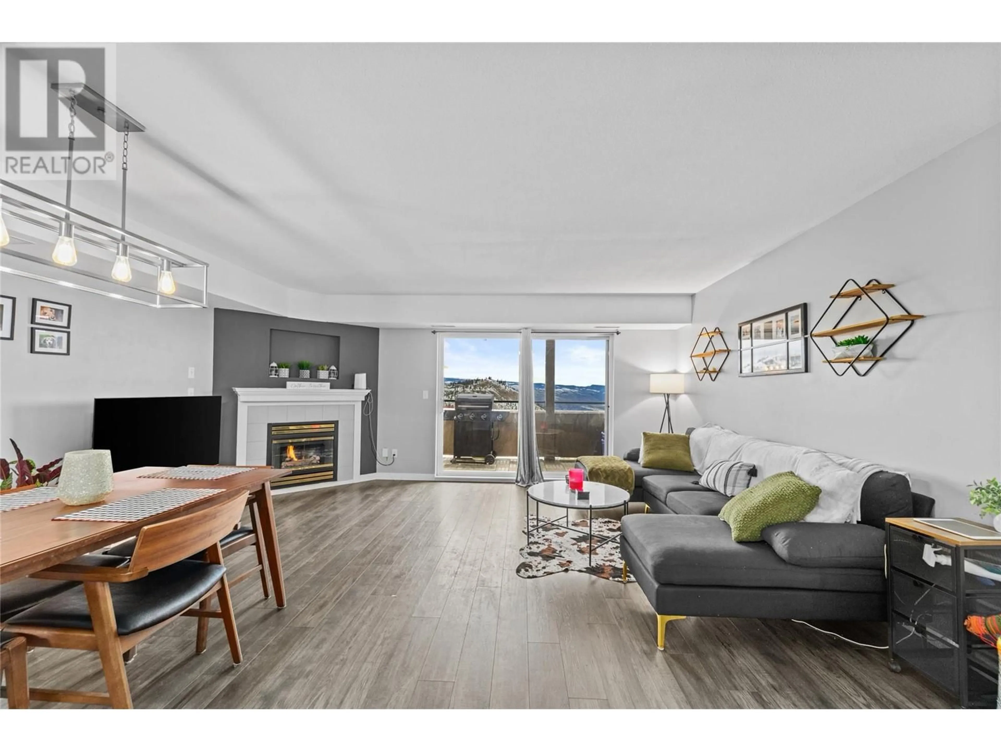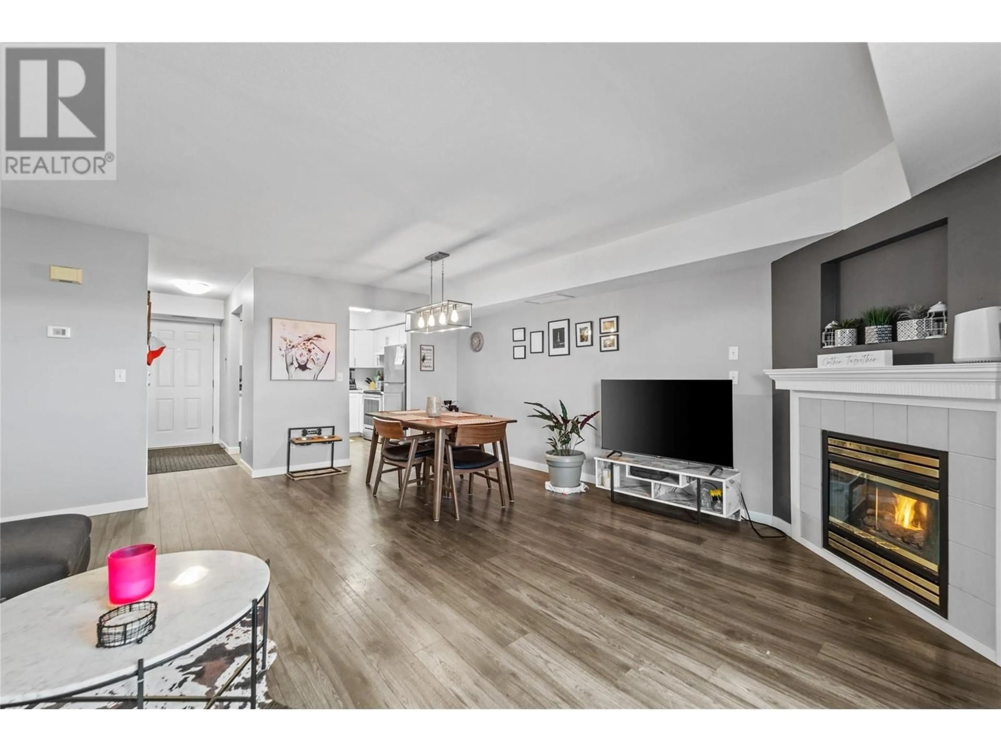1185 HUGH ALLAN Drive Unit# 215, Kamloops, British Columbia V1S1T3
Contact us about this property
Highlights
Estimated ValueThis is the price Wahi expects this property to sell for.
The calculation is powered by our Instant Home Value Estimate, which uses current market and property price trends to estimate your home’s value with a 90% accuracy rate.Not available
Price/Sqft$383/sqft
Est. Mortgage$1,632/mo
Maintenance fees$289/mo
Tax Amount ()-
Days On Market1 day
Description
Welcome to this beautifully maintained, turn-key upper floor condo offering spectacular views of the mountains, city skyline, and the Thompson river. This spacious 2 bedroom, 2 bathroom unit is located in a highly sought-after, central location, just minutes from shopping, dining, bus routes, and TRU, making it perfect for students, professionals, or anyone who enjoys convenience. Strata allows rentals and pets (with restrictions). This exceptional condo offers the perfect combination of style, comfort, and location. Whether you’re looking for a new home or an investment property, this unit is sure to impress. Schedule your private viewing today! (id:39198)
Property Details
Interior
Features
Main level Floor
Laundry room
5'8'' x 5'8''Bedroom
9'9'' x 10'0''Primary Bedroom
13'2'' x 12'0''Dining room
9'3'' x 9'0''Exterior
Features
Parking
Garage spaces 1
Garage type -
Other parking spaces 0
Total parking spaces 1
Condo Details
Inclusions
Property History
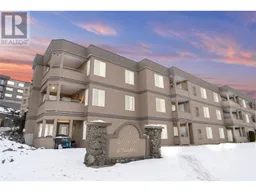 25
25
