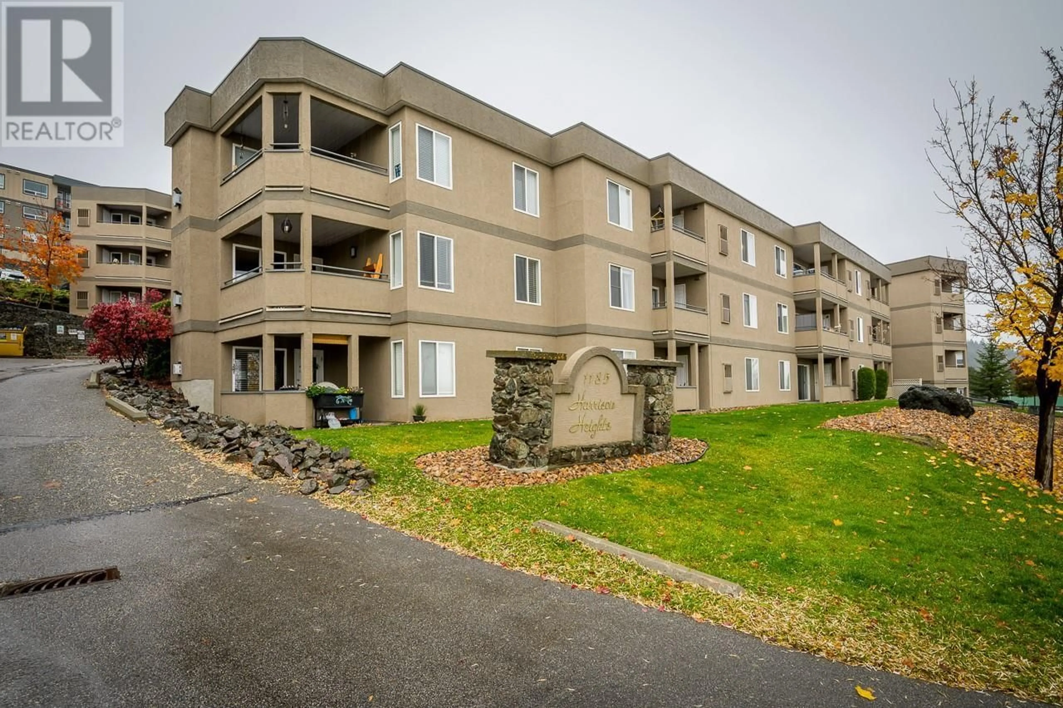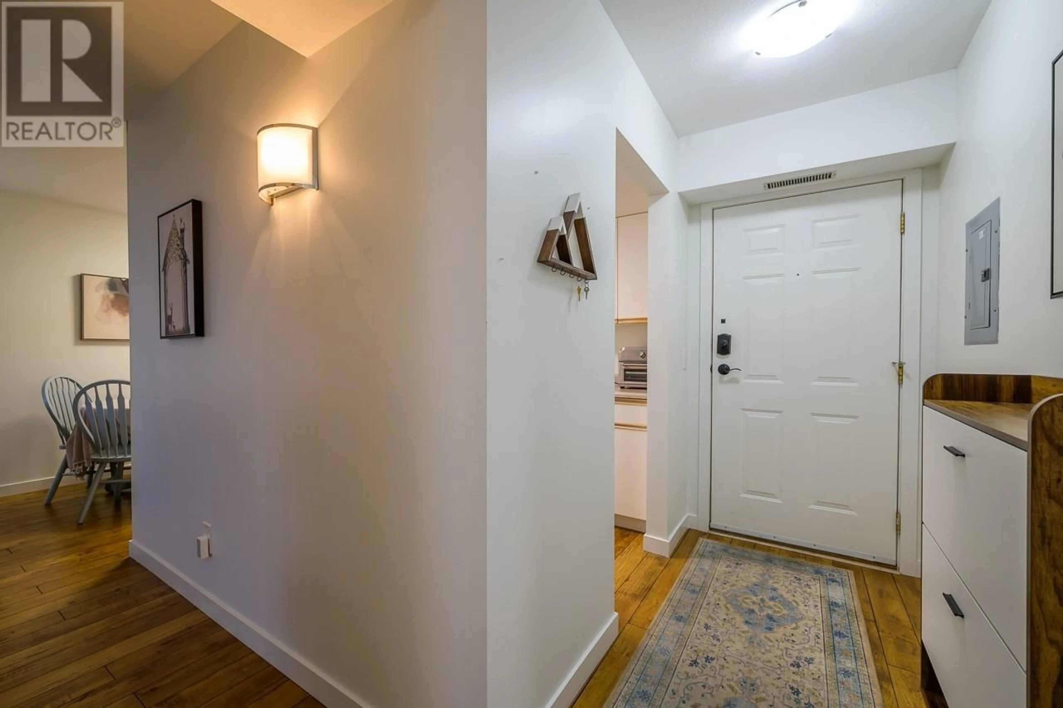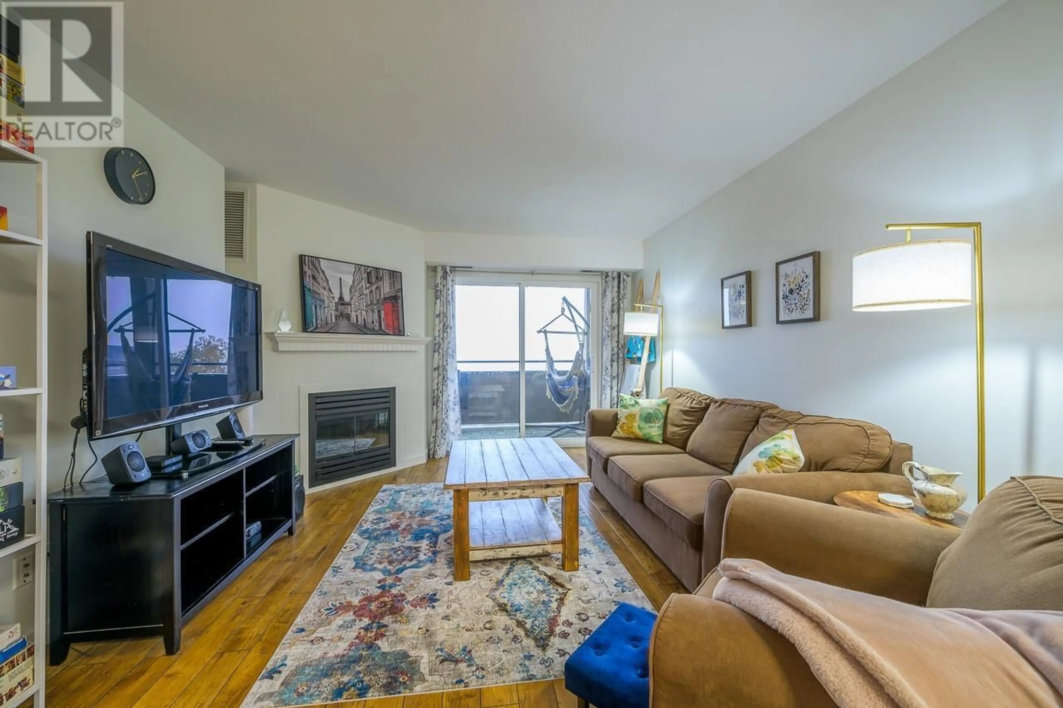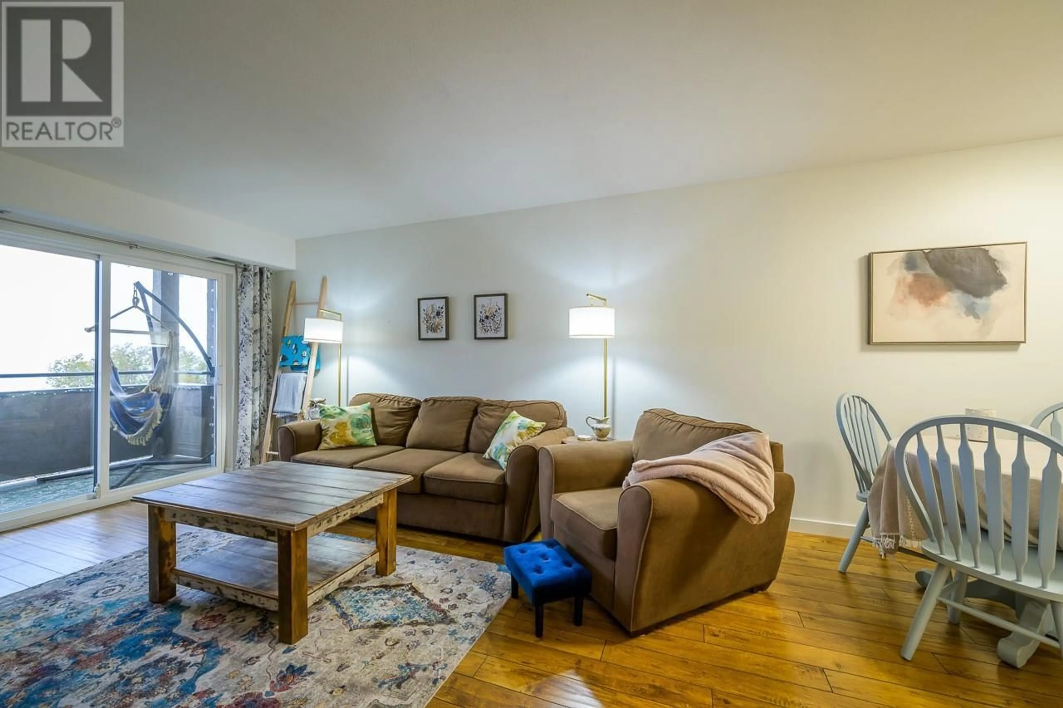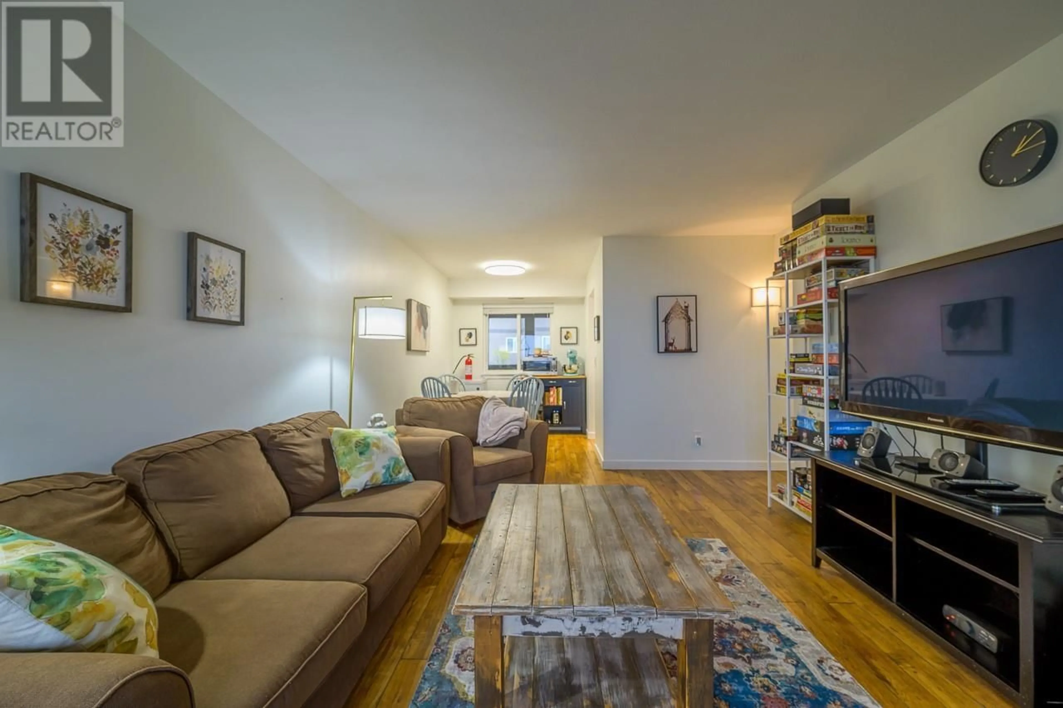1185 HUGH ALLAN Drive Unit# 110, Kamloops, British Columbia V1S1T3
Contact us about this property
Highlights
Estimated ValueThis is the price Wahi expects this property to sell for.
The calculation is powered by our Instant Home Value Estimate, which uses current market and property price trends to estimate your home’s value with a 90% accuracy rate.Not available
Price/Sqft$442/sqft
Est. Mortgage$1,674/mo
Maintenance fees$260/mo
Tax Amount ()-
Days On Market75 days
Description
Incredible views from this top floor unit in Harrison Heights. This condo is in great shape and is perfect for investors, downsizers, or first-time home buyers. Inside is a tidy galley kitchen with full appliance package and lots of cupboard space. Adjacent to the kitchen is a dining area which opens up to the living room with a stunning view and a cozy gas fireplace. There is a large deck for great indoor/outdoor living and to capture those great views and there is additional storage in the utility room off the deck. Updated laminate flooring throughout the main living areas and bedrooms gives a polished look throughout. The primary bedroom is a generous size with large closet and a connecting door into the 4pc bathroom. An additional bedroom provides space for guests or home office. In-suite laundry with stacked washer/dryer unit in the hall closet. This home also includes updated light fixtures, Google nest thermostat, and wheelchair accessible ramp entry(no stairs). Pets allowed with restrictions. Great location close to Aberdeen Mall, Costco, bus route, and much more. 1 parking stall included with lots of nearby on-street parking. Don’t miss this move-in-ready condo with a view. Book your showing today! (id:39198)
Property Details
Interior
Features
Main level Floor
Primary Bedroom
13'6'' x 12'Bedroom
9'6'' x 10'8''Kitchen
7'5'' x 7'9''Living room
16'9'' x 11'9''Exterior
Features
Parking
Garage spaces 1
Garage type -
Other parking spaces 0
Total parking spaces 1
Condo Details
Inclusions
Property History
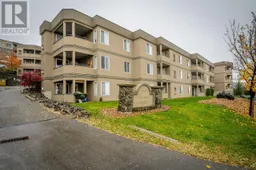 17
17
