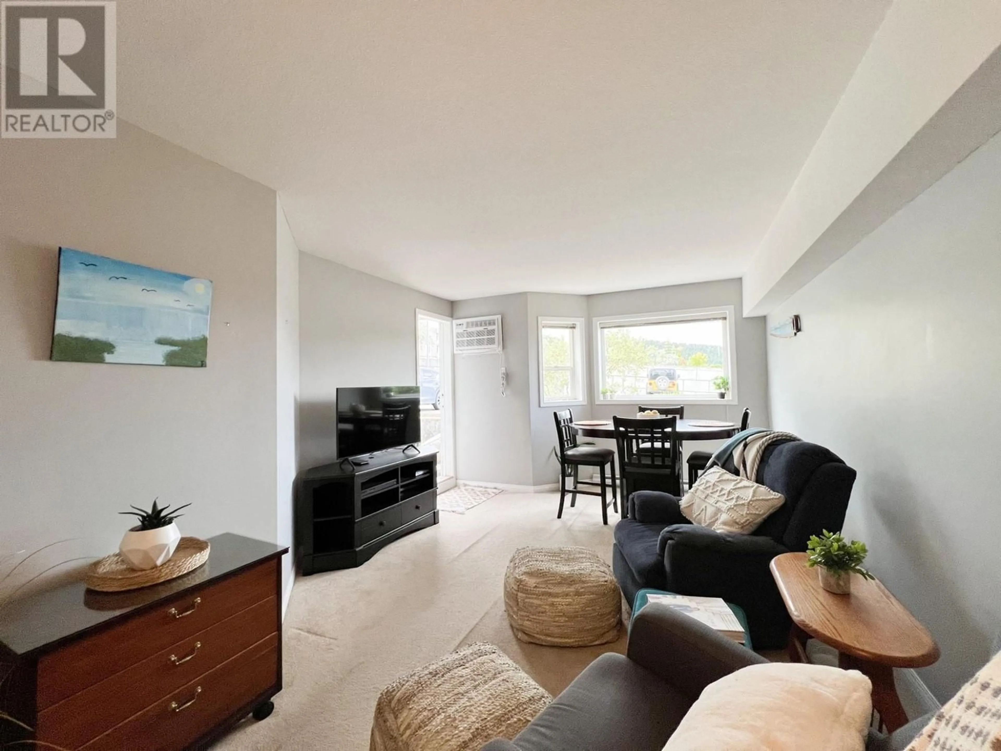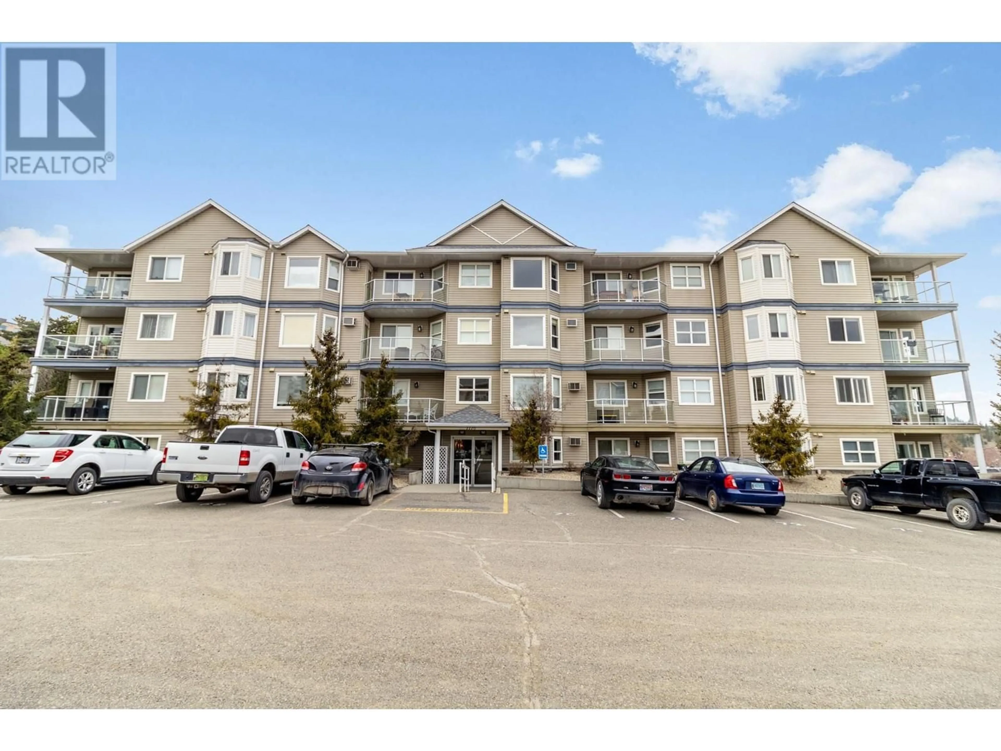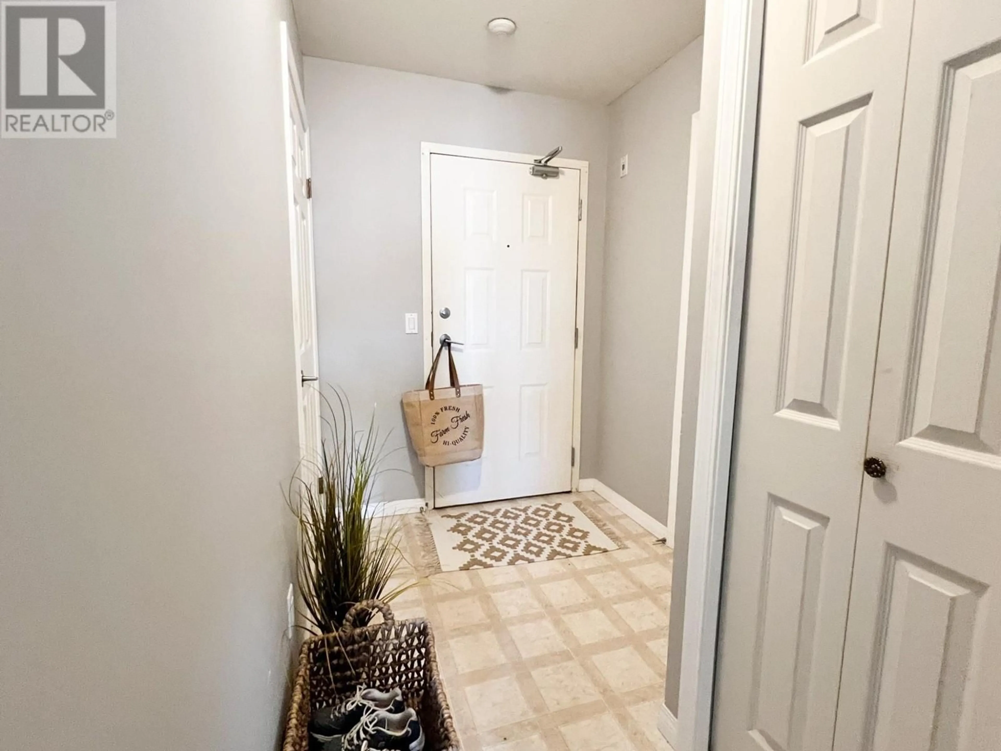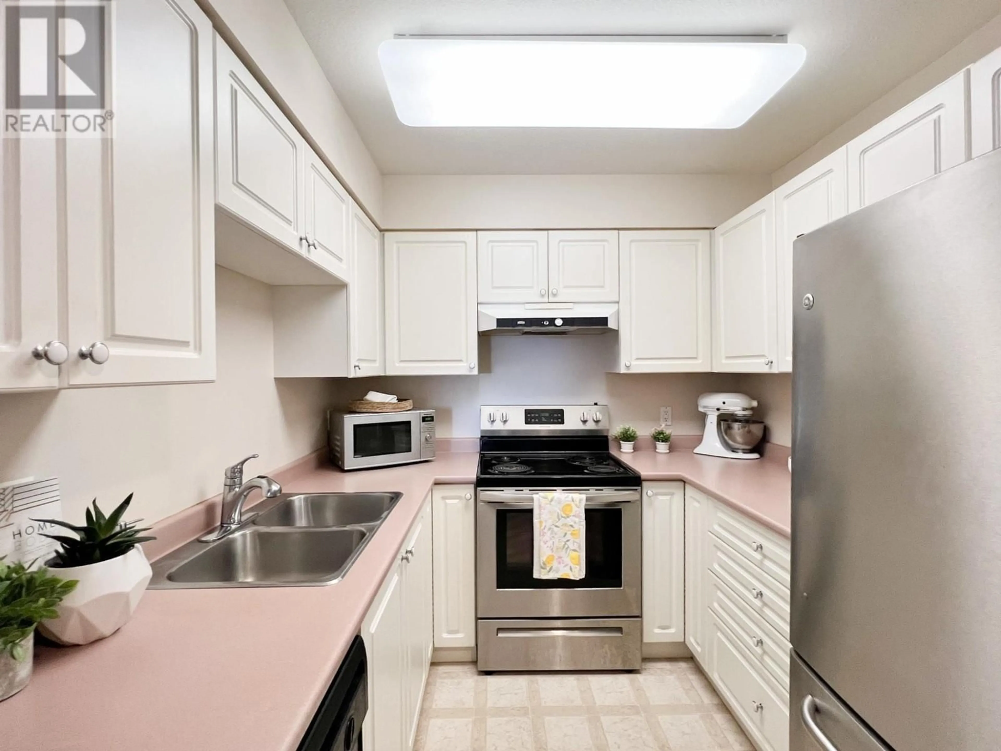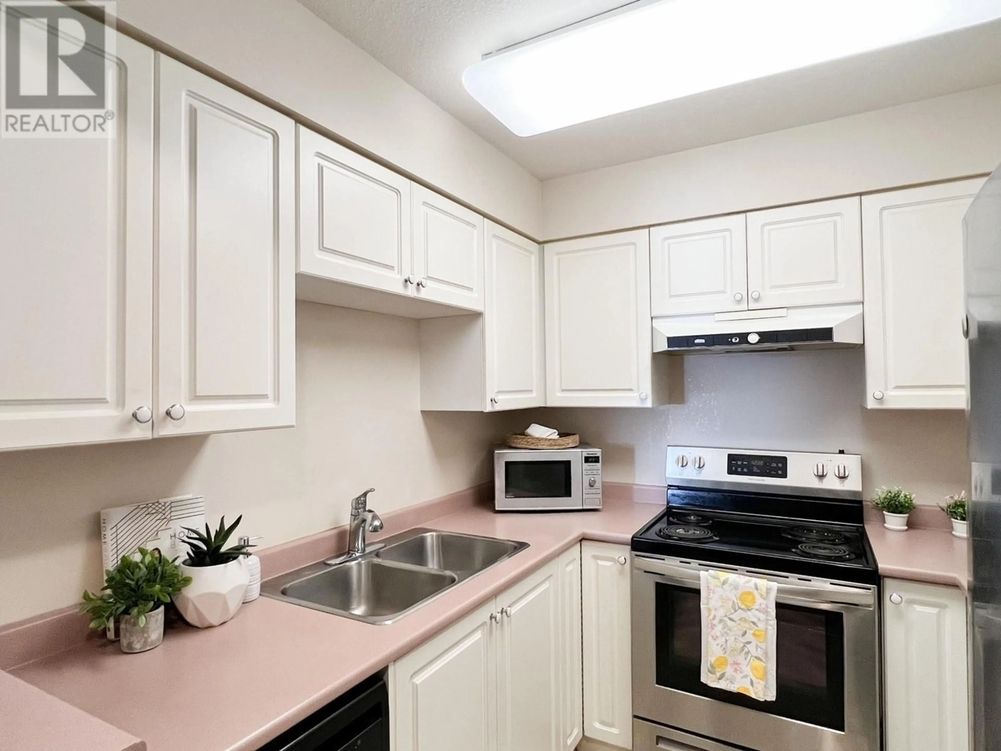114-1170 HUGH ALLAN DRIVE, Kamloops, British Columbia V1S1T5
Contact us about this property
Highlights
Estimated ValueThis is the price Wahi expects this property to sell for.
The calculation is powered by our Instant Home Value Estimate, which uses current market and property price trends to estimate your home’s value with a 90% accuracy rate.Not available
Price/Sqft$412/sqft
Est. Mortgage$1,417/mo
Maintenance fees$302/mo
Tax Amount ()-
Days On Market145 days
Description
QUICK POSSESSION POSSIBLE. Located in the heart of Aberdeen, this 800 sqft 2 bedroom, 1 bathroom west facing condo has plenty of windows, a patio off of the living room, in-suite laundry (new washer & dryer) & a parking stall. Whether you are looking for your first home, downsizing or looking for a fantastic investment property, this checks the boxes. This well maintained condo is ground level, so no need to worry about climbing the stairs or waiting for the evaluator. The primary bedroom has a walk-through closet and cheater style ensuite. This fantastic location is just minutes from shops, restaurants, a short drive from the university and easy access to the Kamloops outdoors, whether you want to bike, hike or stroll through Kenna Cartwright Park. Convenience is at your fingertip with this easy lock and go lifestyle! (id:39198)
Property Details
Interior
Features
Main level Floor
4pc Bathroom
Primary Bedroom
11 ft ,2 in x 17 ft ,3 inBedroom
9 ft ,5 in x 10 ft ,7 inLiving room
11 ft ,8 in x 11 ft ,4 inExterior
Parking
Garage spaces 1
Garage type Open
Other parking spaces 0
Total parking spaces 1
Condo Details
Inclusions
Property History
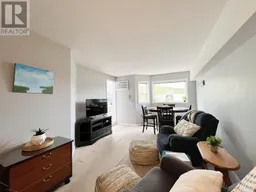 19
19
