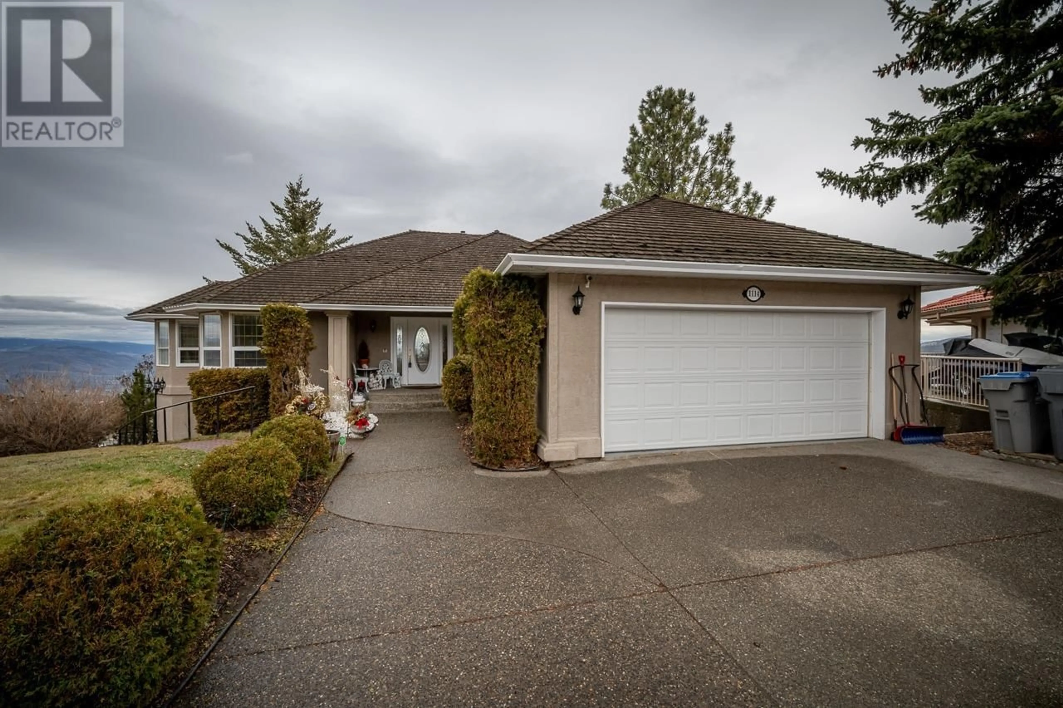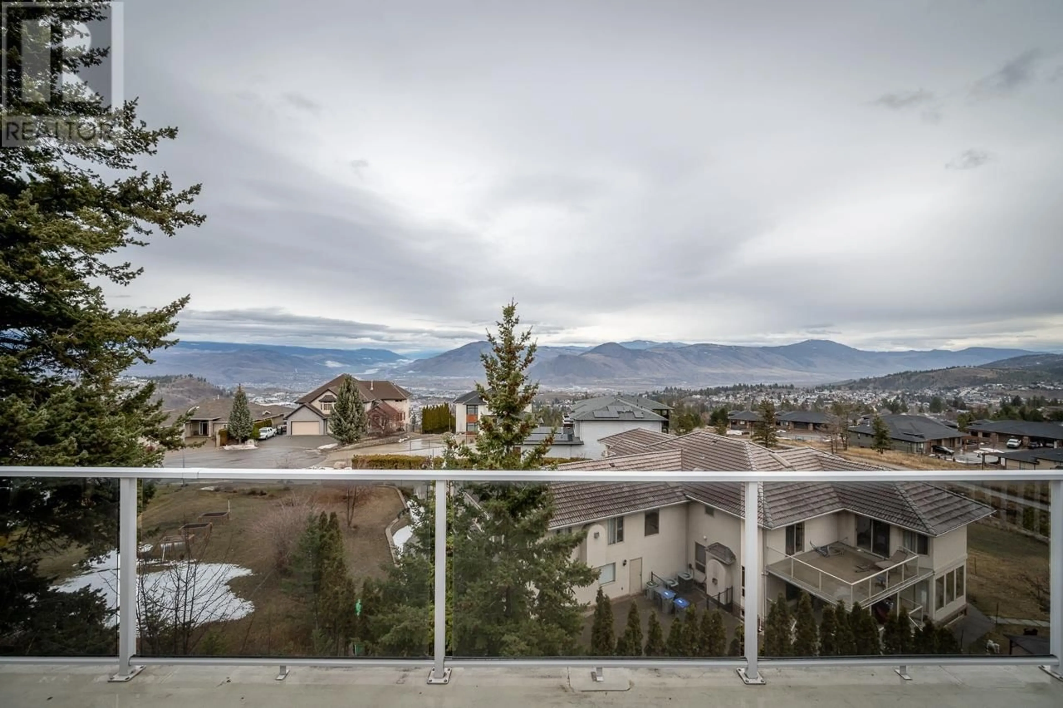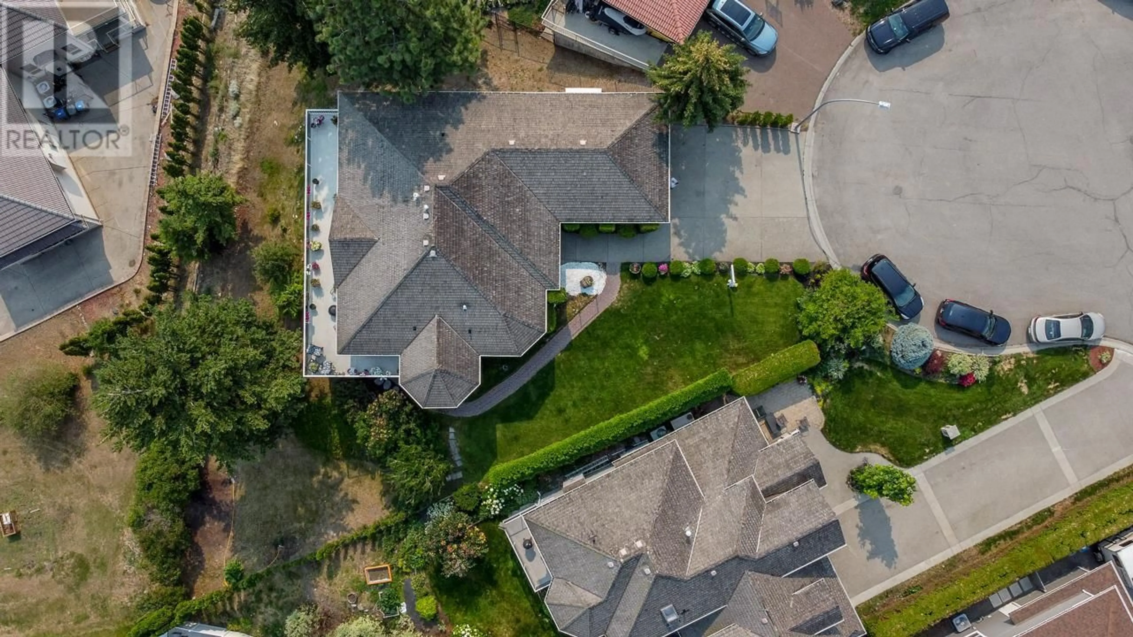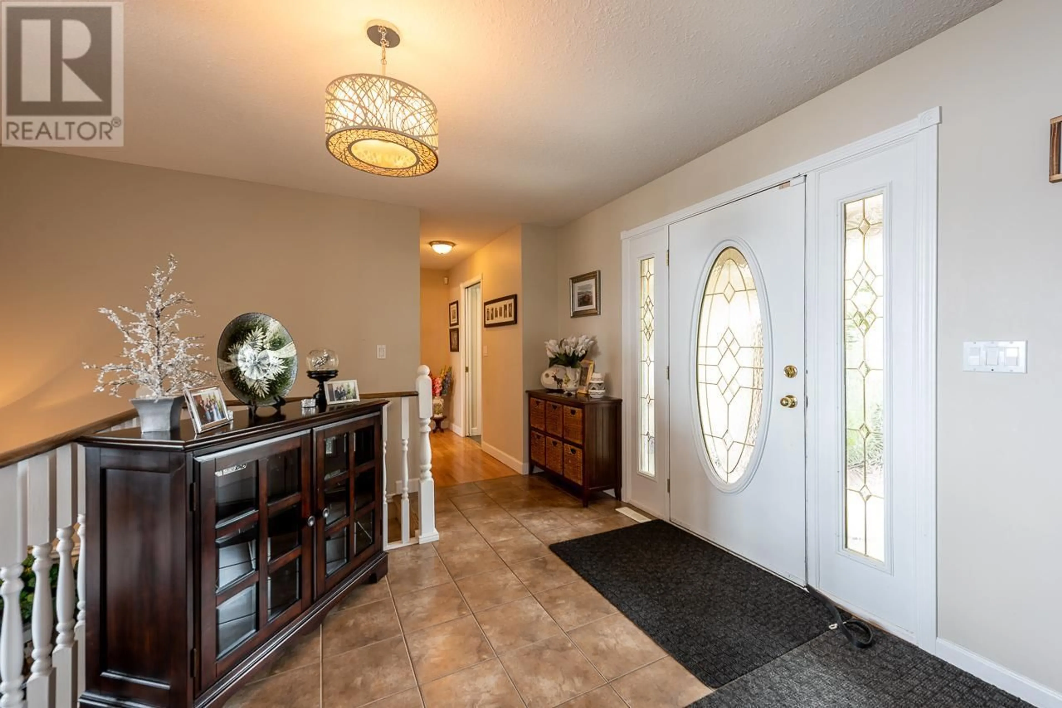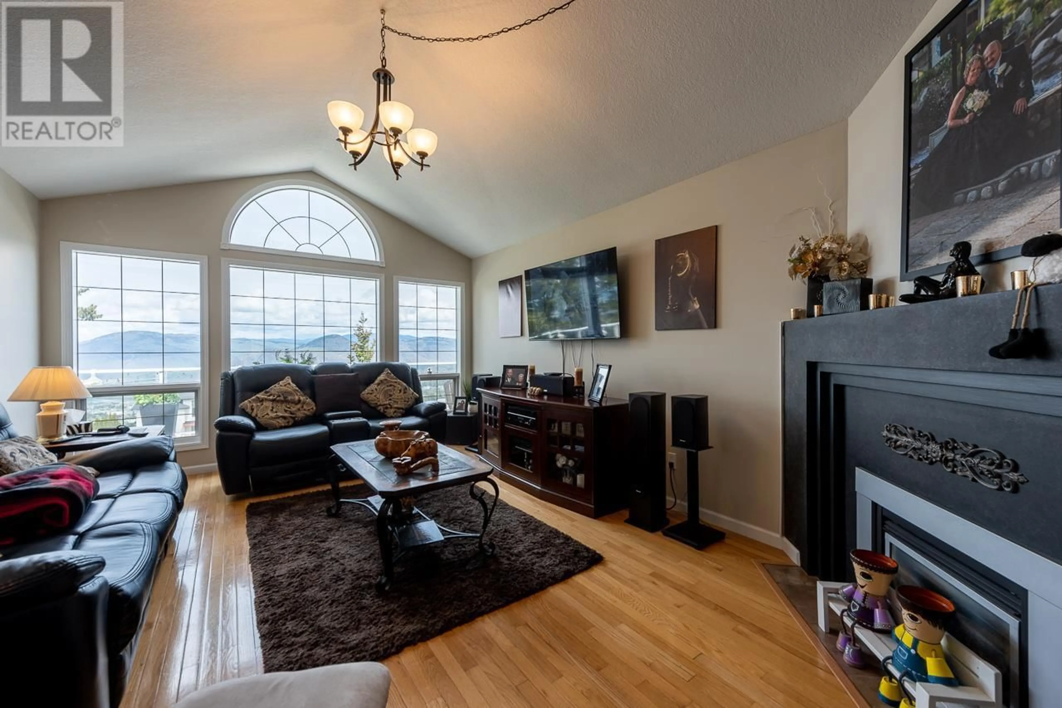1114 BURGESS WAY, Kamloops, British Columbia V1S1S9
Contact us about this property
Highlights
Estimated ValueThis is the price Wahi expects this property to sell for.
The calculation is powered by our Instant Home Value Estimate, which uses current market and property price trends to estimate your home’s value with a 90% accuracy rate.Not available
Price/Sqft$282/sqft
Est. Mortgage$4,294/mo
Tax Amount ()-
Days On Market351 days
Description
This large Aberdeen view rancher w/walk out basement has 6 bedroom 4 bathrooms & is essentially 2 homes in one. This home is an excellent choice for multi-family living or if needing a large basement suite (which could also be made smaller & space kept for the main floor use). Main floor features 3 bedrooms plus a den & 2 baths. There's a huge primary bedroom suite w/ensuite & French doors that lead out to a deck. Main floor living room features hardwood floors, a gas fireplace & large windows. Off the living room is the kitchen with tile floors, many windows, & multiple dining areas. The kitchen features all new appliances, ample cupboard space & an additional door to the large deck for great indoor/outdoor living. Kitchen area also has room for a family room or sitting area as opposed to 2 dining spaces. A separate laundry room upstairs with sink & storage cupboards plus 2 additional bedrooms & a den round out the main floor. Downstairs features a 3 bedroom daylight suite OR could easily be converted to a smaller 2 bedroom suite with the main house retaining additional living space downstairs. The current suite has a large primary bedroom with a recently updated 4pc ensuite, kitchen with SS appliances & a living room & dining nook. The kitchen/living/dining area all feature recently updated flooring. 2 additional bedrooms, full bathroom, an additional family room w/separate laundry, & a bonus space. Basement level walks out to another deck which is fully covered by the deck above & features a covered hot tub area. Outside is a large yard space, large aggregate driveway, plus double garage. 200 amp service with 50 amp RV plug in garage, newer HWT, & new carpet being installed in basement family room. There's a storage shed, lots of back yard space that's presently kept natural & easy to maintain. Located in a cul-de-sac, steps to many amenities. Short drive to all city amenities. Day before notice a must for showings. (id:39198)
Property Details
Interior
Features
Basement Floor
4pc Bathroom
4pc Ensuite bath
Foyer
9 ft ,7 in x 12 ft ,7 inDining room
10 ft x 9 ft ,9 inProperty History
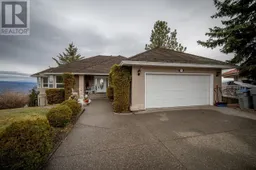 49
49
