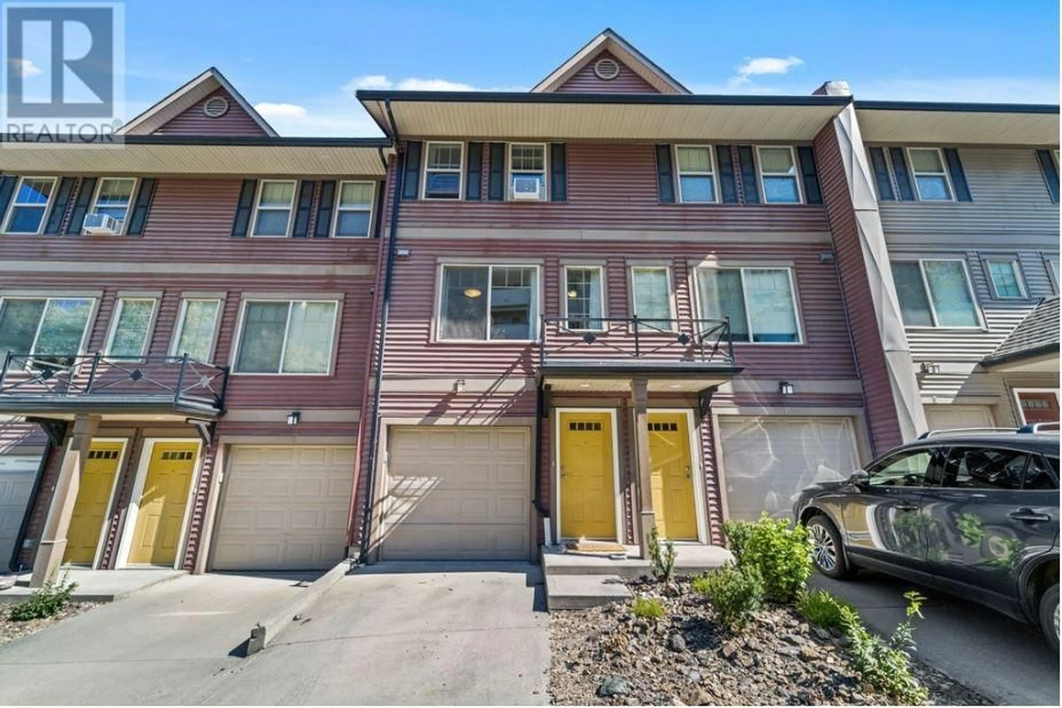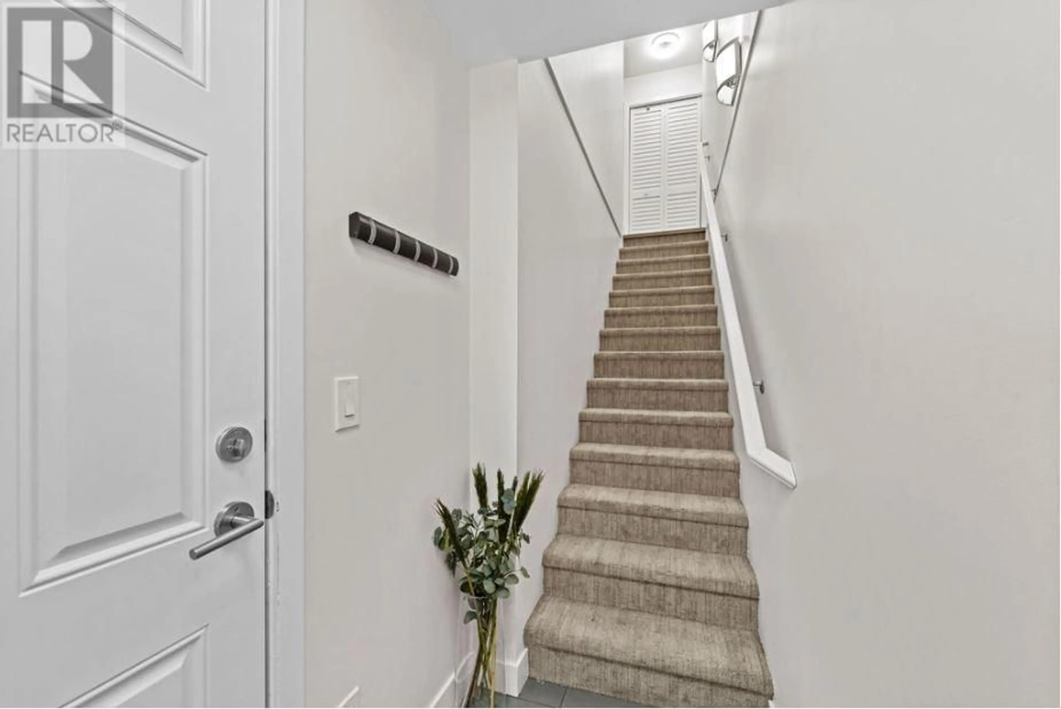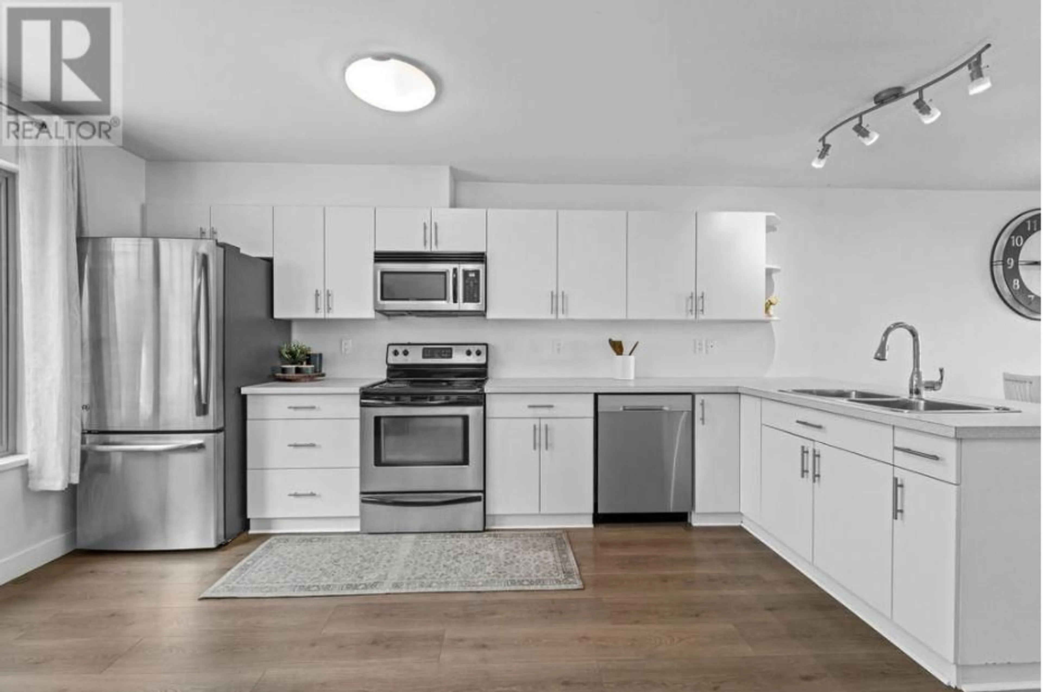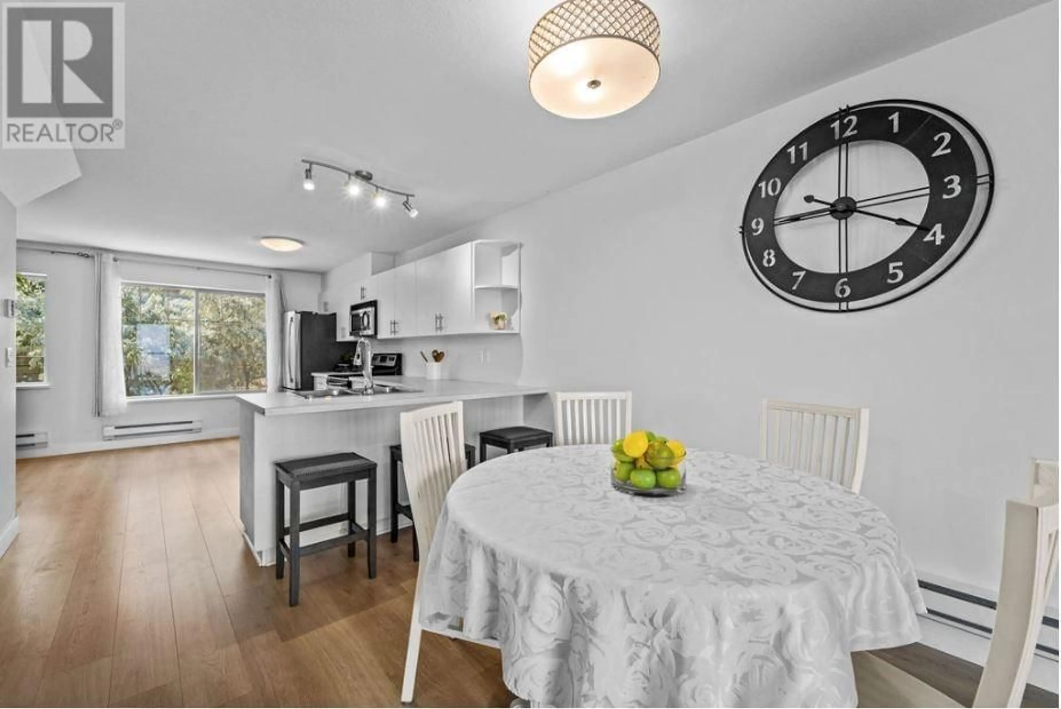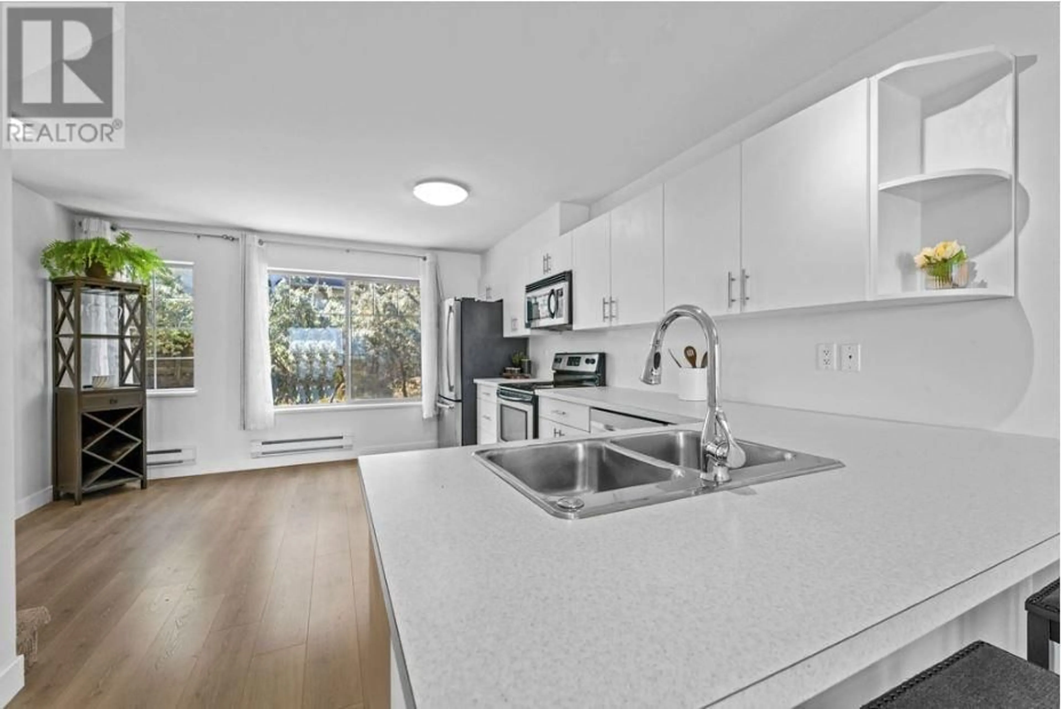1110 HUGH ALLAN Drive Unit# 7, Kamloops, British Columbia V1S0B5
Contact us about this property
Highlights
Estimated ValueThis is the price Wahi expects this property to sell for.
The calculation is powered by our Instant Home Value Estimate, which uses current market and property price trends to estimate your home’s value with a 90% accuracy rate.Not available
Price/Sqft$339/sqft
Est. Mortgage$2,143/mo
Maintenance fees$300/mo
Tax Amount ()-
Days On Market10 days
Description
Enjoy panoramic views from this 2-bedroom, 2-bathroom townhome in a quiet location close to shopping, transit, and amenities. Recent $25k in updates include paint, flooring, fixtures, most appliances, a hot water tank, and epoxy flooring in the garage. Over 1,300 sq. ft. of living space, the main floor features a bright, open concept design. The kitchen has stainless steel appliances and room for a table, a separate dining area, and a living room with patio door access to a deck with unobstructed views of the city. Upstairs are two spacious bedrooms, including a master with an ensuite and his-and-hers closets, an additional full bathroom, and a third den room and convenient laundry. The lower level has a versatile flex room with a patio area, perfect for a gym, family room, office, or extra bedroom. All measurements are approximate. Contact listing agent today for more information and to schedule your private viewing! (id:39198)
Property Details
Interior
Features
Second level Floor
Primary Bedroom
11'0'' x 15'0''Bedroom
11'0'' x 10'0''3pc Bathroom
4pc Bathroom
Exterior
Features
Parking
Garage spaces 2
Garage type Attached Garage
Other parking spaces 0
Total parking spaces 2
Property History
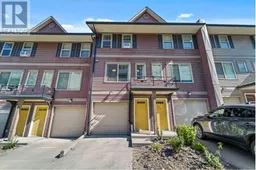 23
23
