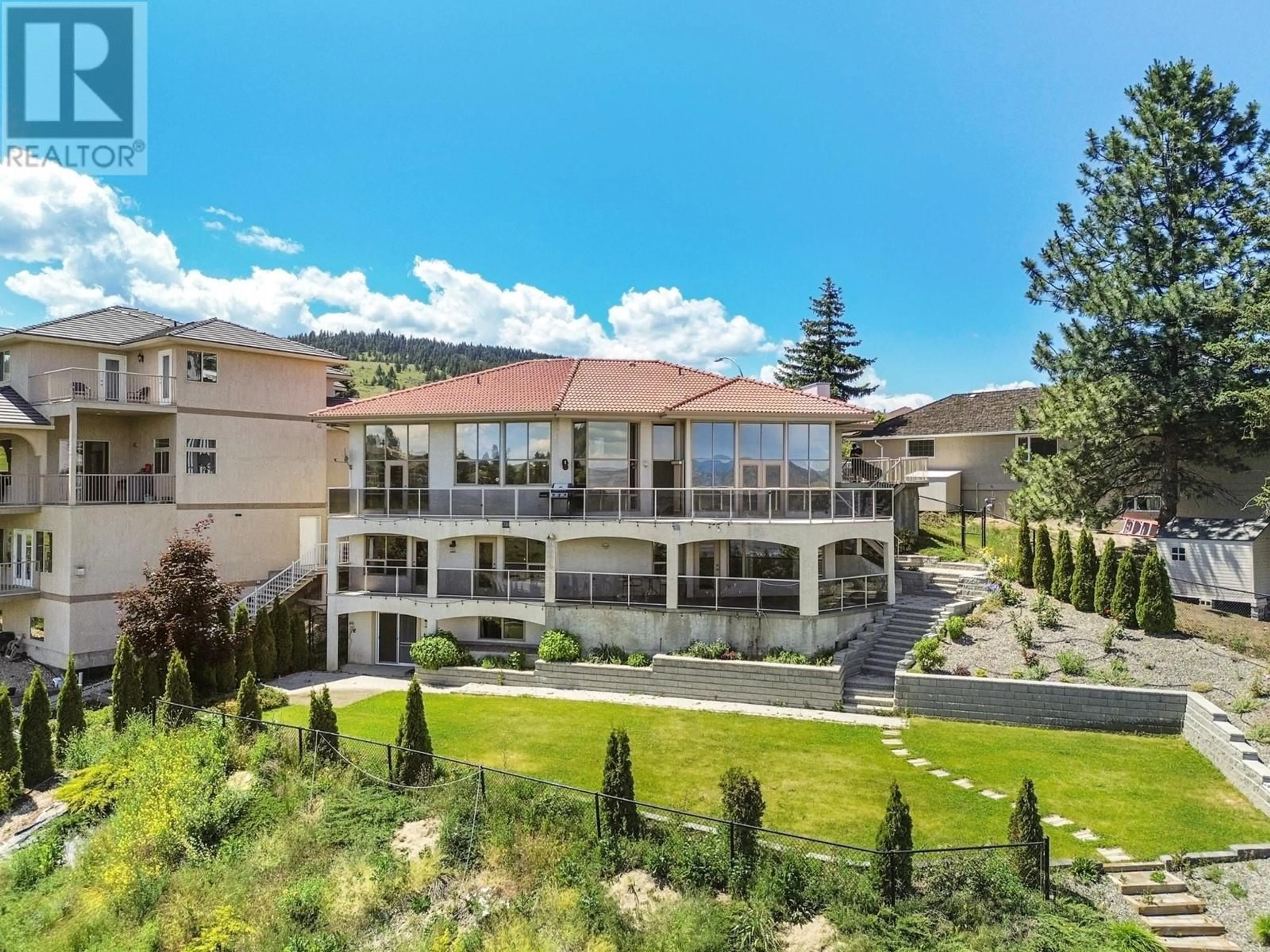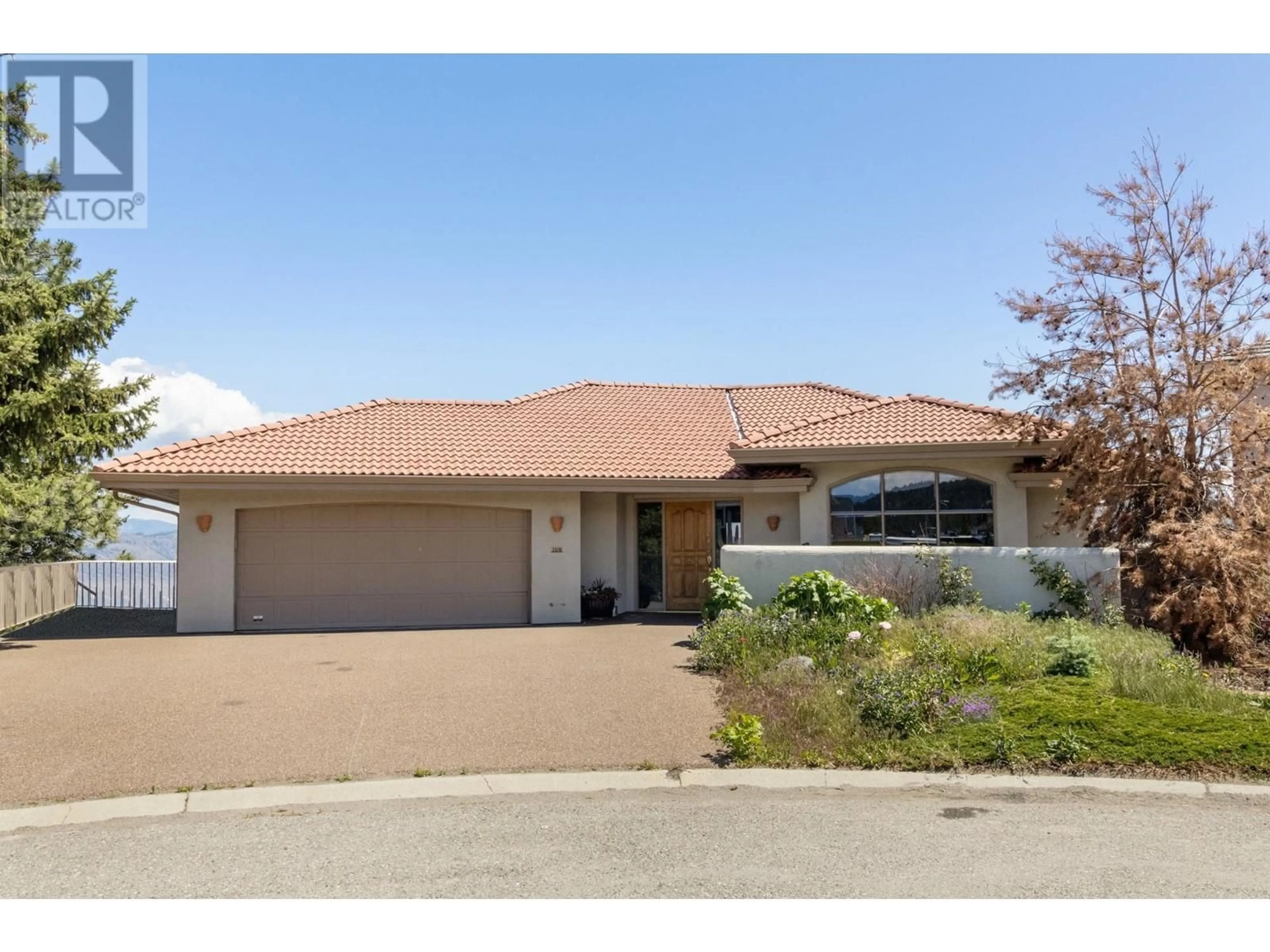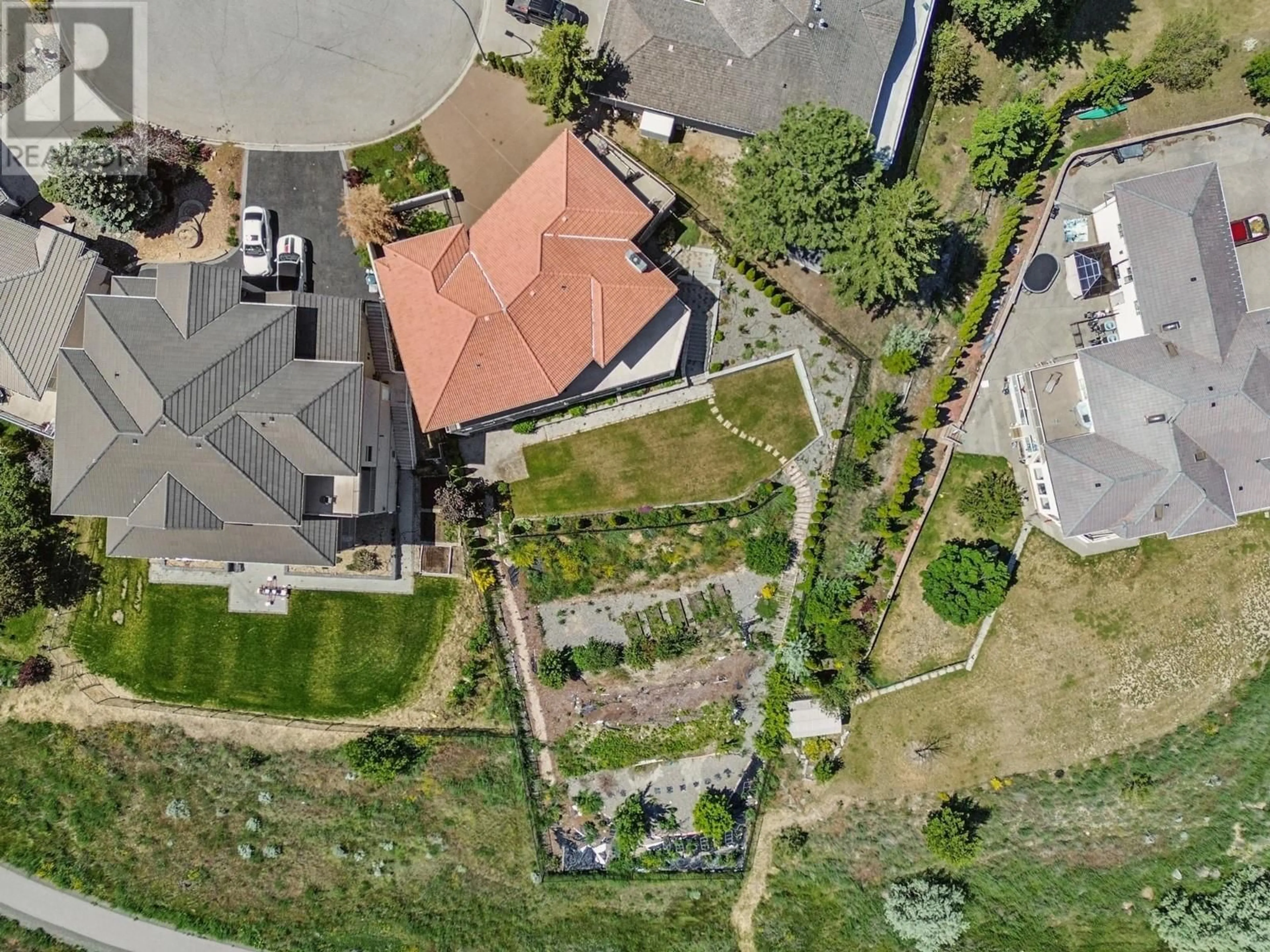1108 BURGESS Way, Kamloops, British Columbia V1S1S9
Contact us about this property
Highlights
Estimated ValueThis is the price Wahi expects this property to sell for.
The calculation is powered by our Instant Home Value Estimate, which uses current market and property price trends to estimate your home’s value with a 90% accuracy rate.Not available
Price/Sqft$310/sqft
Est. Mortgage$4,724/mo
Tax Amount ()-
Days On Market18 days
Description
Beautiful custom-built home on a rare 0.37-acre lot in a quiet cul-de-sac with stunning river valley views. The main entry features spacious tile floors. Off the entry is a 2pc guest bathroom and a large living room with a ceiling feature, which could serve as an office. The main living area is a half level down, boasting impressive 13-foot ceilings and solar-tinted windows. This level has an open floor plan with an eat-in nook in the kitchen, granite counters, a double oven, stainless appliances, and ample storage. There’s a family room with a gas fireplace off the kitchen, plus a formal dining room and laundry room. A wrap-around deck off the kitchen showcases beautiful Aberdeen views. The bedrooms are below the main living space, providing plenty of room for the family. There are 4 bedrooms and 2 bathrooms, including a primary ensuite and main bathroom. Three bedrooms have doors leading to a covered deck with hot tub wiring. Another level down offers 2 additional rooms for extra bedrooms or rec space. Extensive landscaping includes a terraced, fully fenced yard with underground irrigation, a large grassy area, benches, garden boxes, fruit trees, rose bushes, and perennials—a gardener’s dream. Extras include radiant in-floor heating, central A/C, tile roof, 2-car garage, and a large storage room accessed from outside. Don’t miss this unique home in a great location. Book your showing today! (id:39198)
Property Details
Interior
Features
Basement Floor
Bedroom
17'11'' x 8'10''Storage
3'8'' x 6'1''Storage
19'6'' x 21'9''Den
16'10'' x 14'7''Exterior
Features
Parking
Garage spaces 2
Garage type -
Other parking spaces 0
Total parking spaces 2
Property History
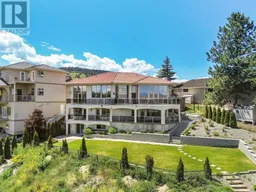 73
73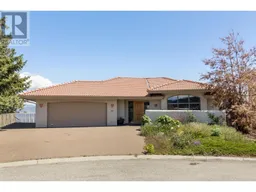 73
73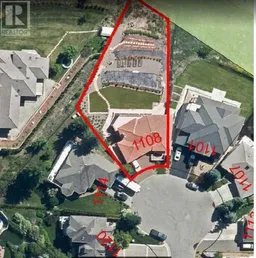 31
31
