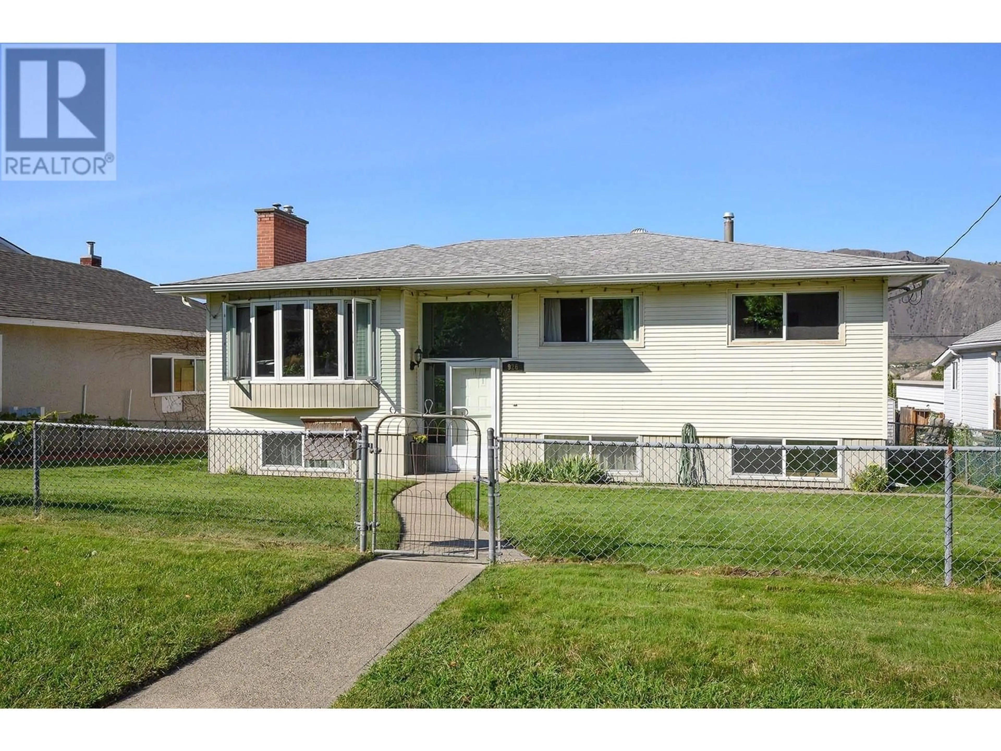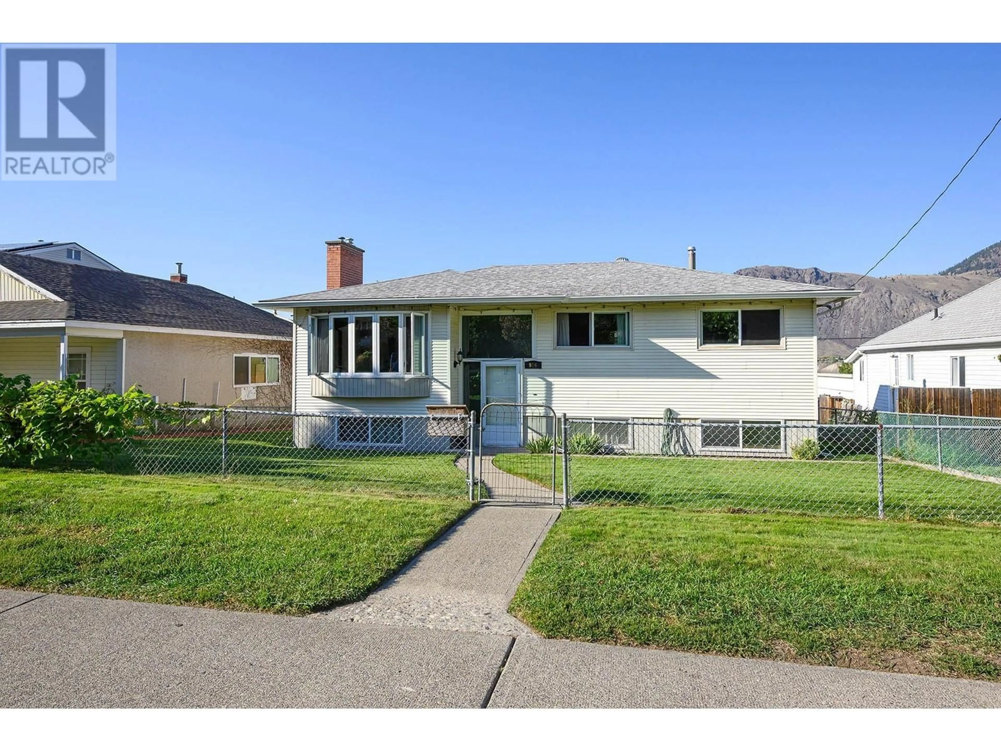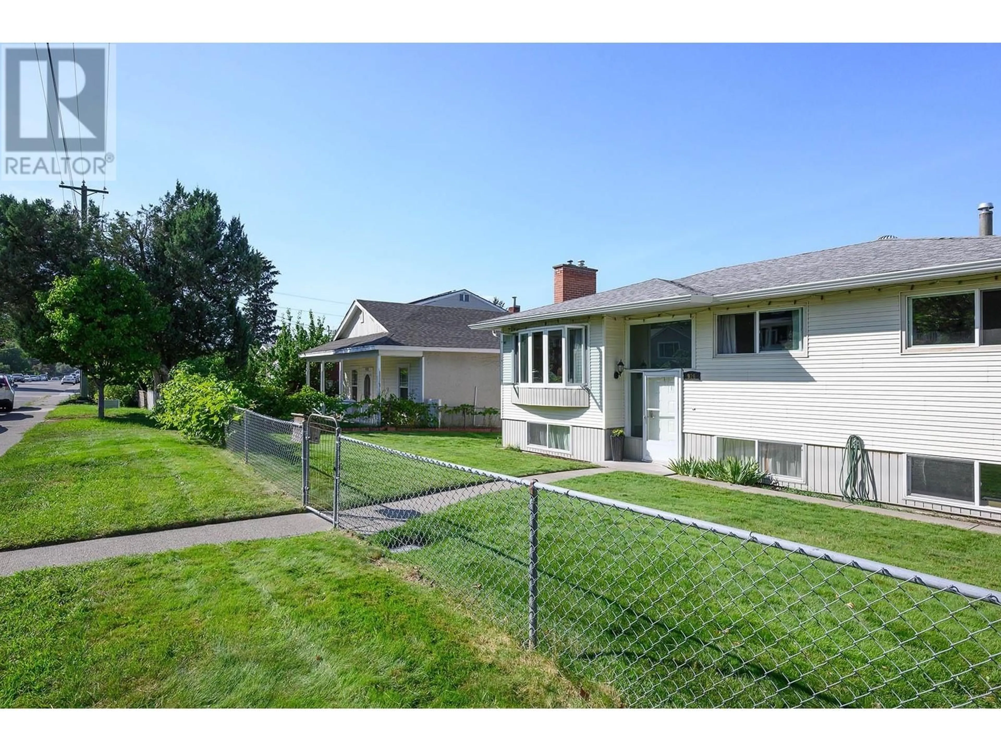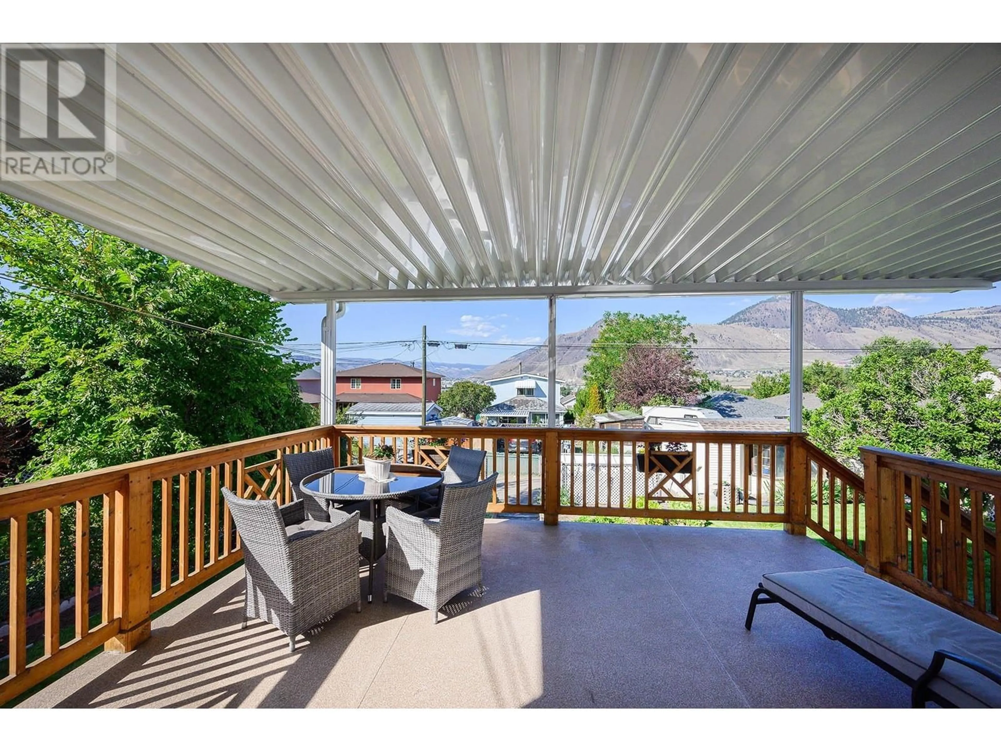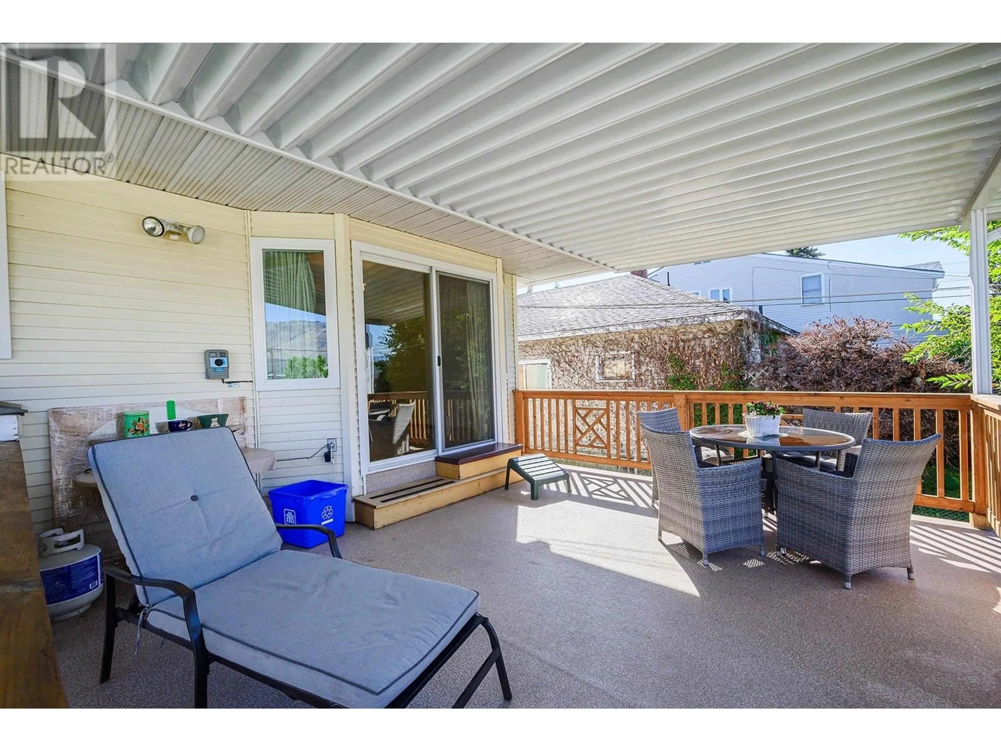926 PINE Street, Kamloops, British Columbia V2C3A2
Contact us about this property
Highlights
Estimated ValueThis is the price Wahi expects this property to sell for.
The calculation is powered by our Instant Home Value Estimate, which uses current market and property price trends to estimate your home’s value with a 90% accuracy rate.Not available
Price/Sqft$299/sqft
Est. Mortgage$3,221/mo
Tax Amount ()-
Days On Market137 days
Description
Downtown beauty on quiet Pine Street. Original hardwood floors throughout and gorgeous coved ceilings on the top floor. Large kitchen with gas stove and lots of cupboard space. Living room with gas fireplace and bay window with window seat. Dining room with slider to 16' by 13' covered deck overlooking beautifully landscaped fenced yard. 3 bedrooms up/2 down & 2 bathrooms. Rec room with gas fireplace. Ceramic tile in the bathrooms. Man door from basement to outside with large storage area making the home easily suitable. New high efficiency furnace & heat pump and underground sprinklers. 17' by 12' shop with power and room to park 4 vehicles from a gated alley access. Close to downtown shopping and services, Lloyd George Elementary School and South Kamloops Senior High School. Possibility of garden suite or carriage house. (id:39198)
Property Details
Interior
Features
Basement Floor
Full bathroom
Bedroom
12'0'' x 8'0''Recreation room
27'0'' x 11'6''Utility room
12'6'' x 8'4''Exterior
Features
Parking
Garage spaces 3
Garage type -
Other parking spaces 0
Total parking spaces 3
Property History
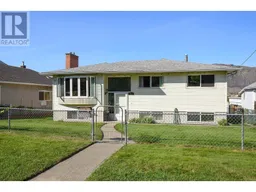 49
49
