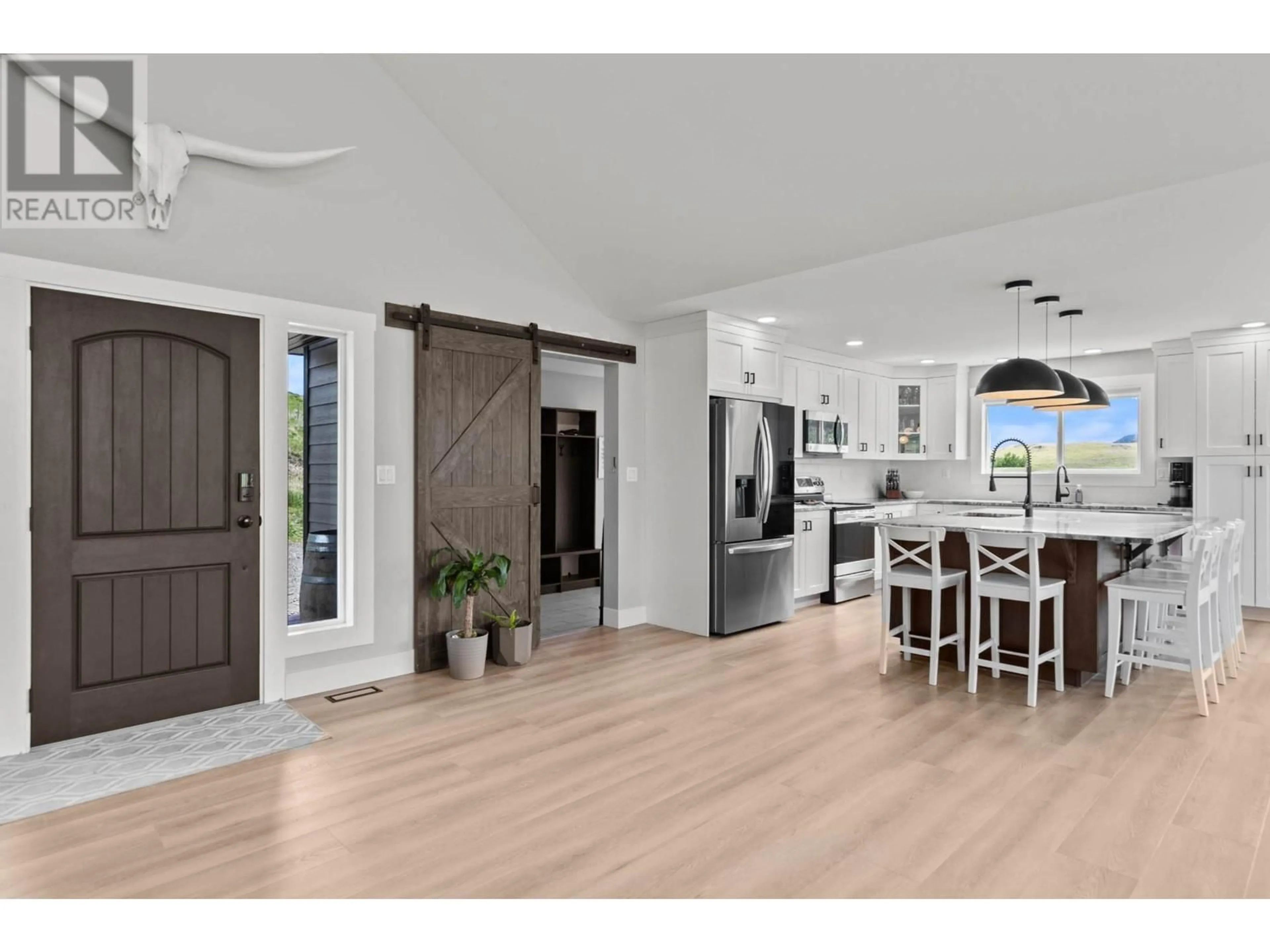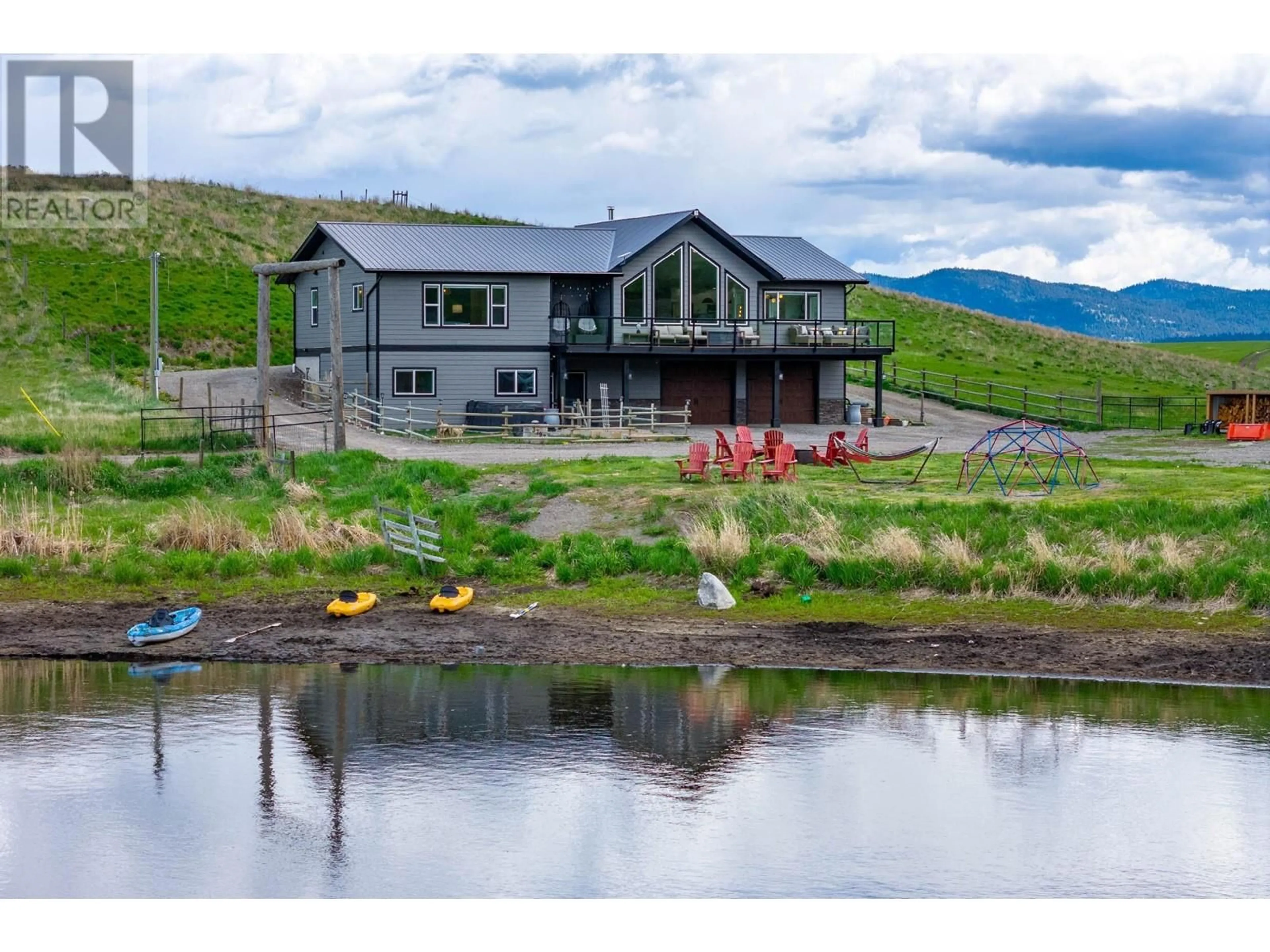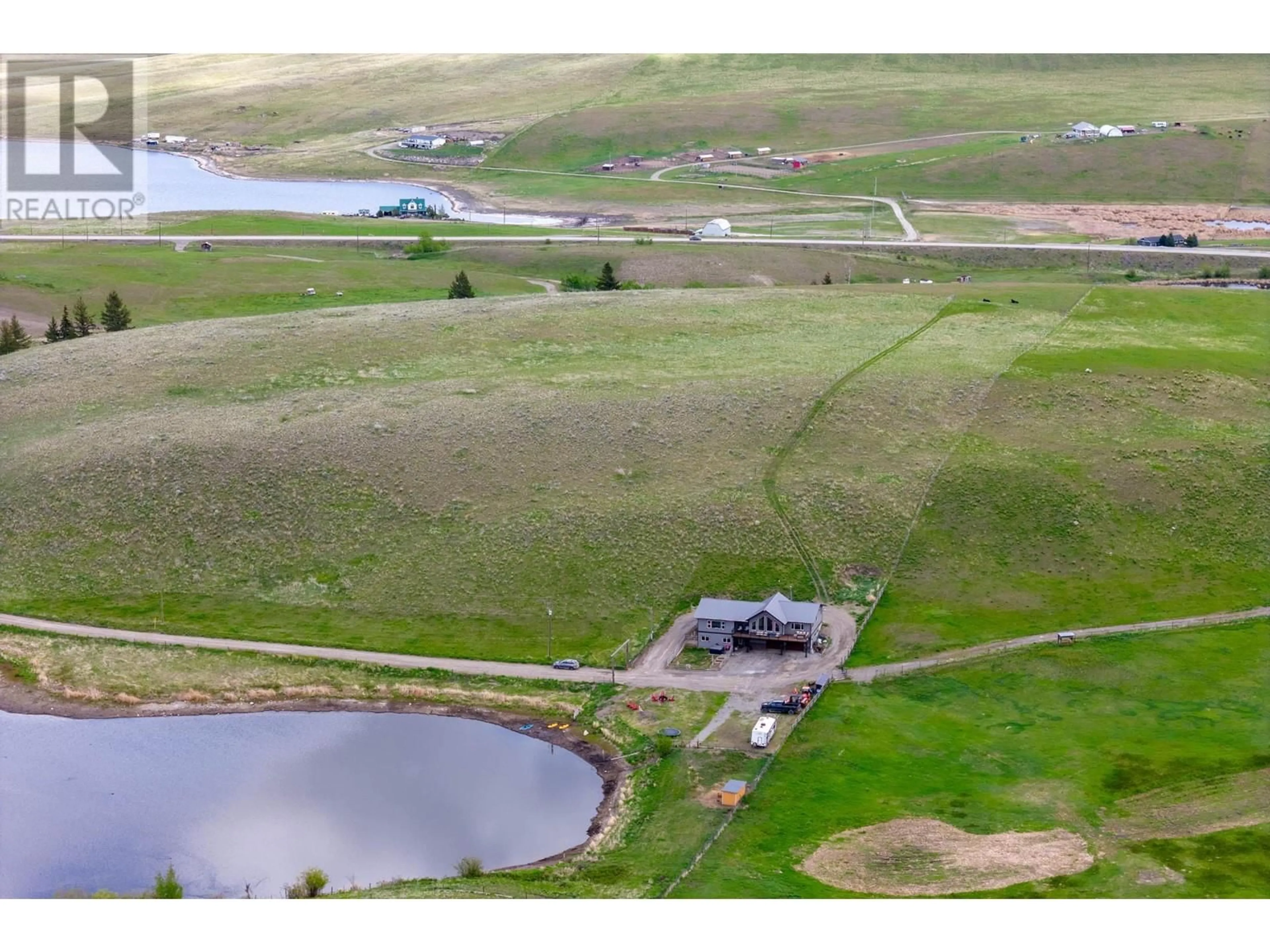3797 PRINCETON KAML HWY, Kamloops, British Columbia V0E2A0
Contact us about this property
Highlights
Estimated ValueThis is the price Wahi expects this property to sell for.
The calculation is powered by our Instant Home Value Estimate, which uses current market and property price trends to estimate your home’s value with a 90% accuracy rate.Not available
Price/Sqft$343/sqft
Est. Mortgage$5,153/mth
Tax Amount ()-
Days On Market32 days
Description
Located on the rural road across from Separation Lake in Knutsford, this private sanctuary has had some recent beautiful updates completed. Main floor of the home features a large living room/open kitchen area, with vaulted ceilings and a stunning view of your own pond that you can also enjoy from the front deck. New luxury vinyl flooring/baseboards, b/i shelving, most upgraded appliances, 5 stage water filter, faucets, blinds, mirrors, gutters, new HWT, softener and LED lights are some of the updates completed. The large 10x5 island with sink in the kitchen allows for a great entertaining space! MB on main has large w/i closet, 4 pc ensuite with large shower, plus 2 bedrms upstairs, and another updated 4pc bath. Dwnstrs has 2 more bedrms, plus family room with 9'ceilings. The wraparound driveway allows lots of parking, along with the finished double garage. Looking for some breathing room? Book your showing today! (id:39198)
Property Details
Interior
Features
Basement Floor
4pc Bathroom
Bedroom
11 ft ,5 in x 11 ft ,3 inBedroom
11 ft ,5 in x 10 ft ,9 inDining nook
7 ft ,5 in x 8 ft ,3 inProperty History
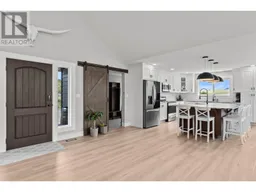 59
59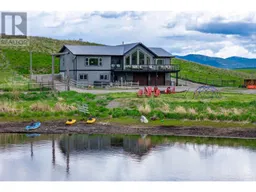 58
58
