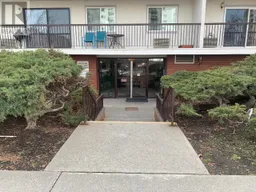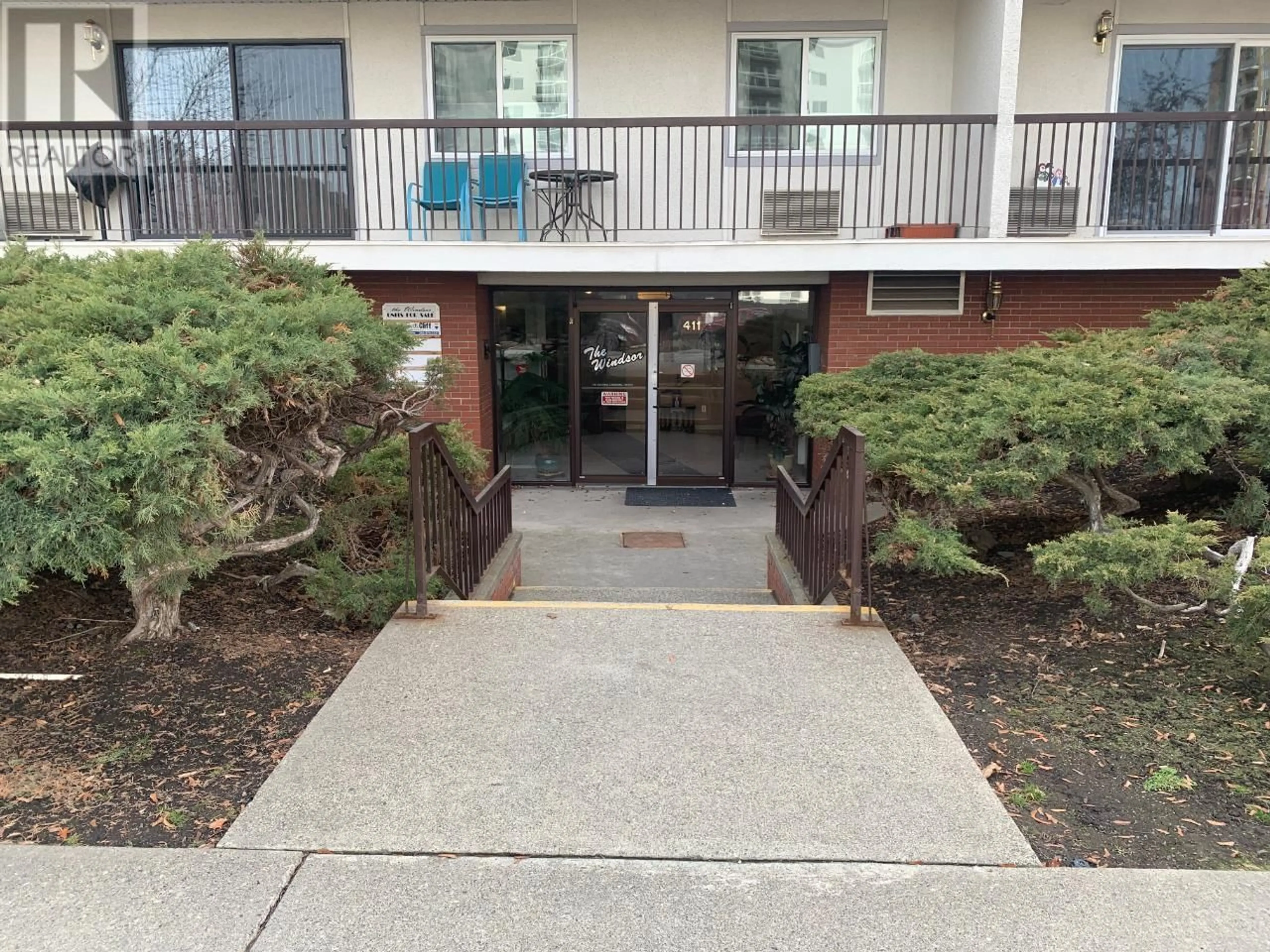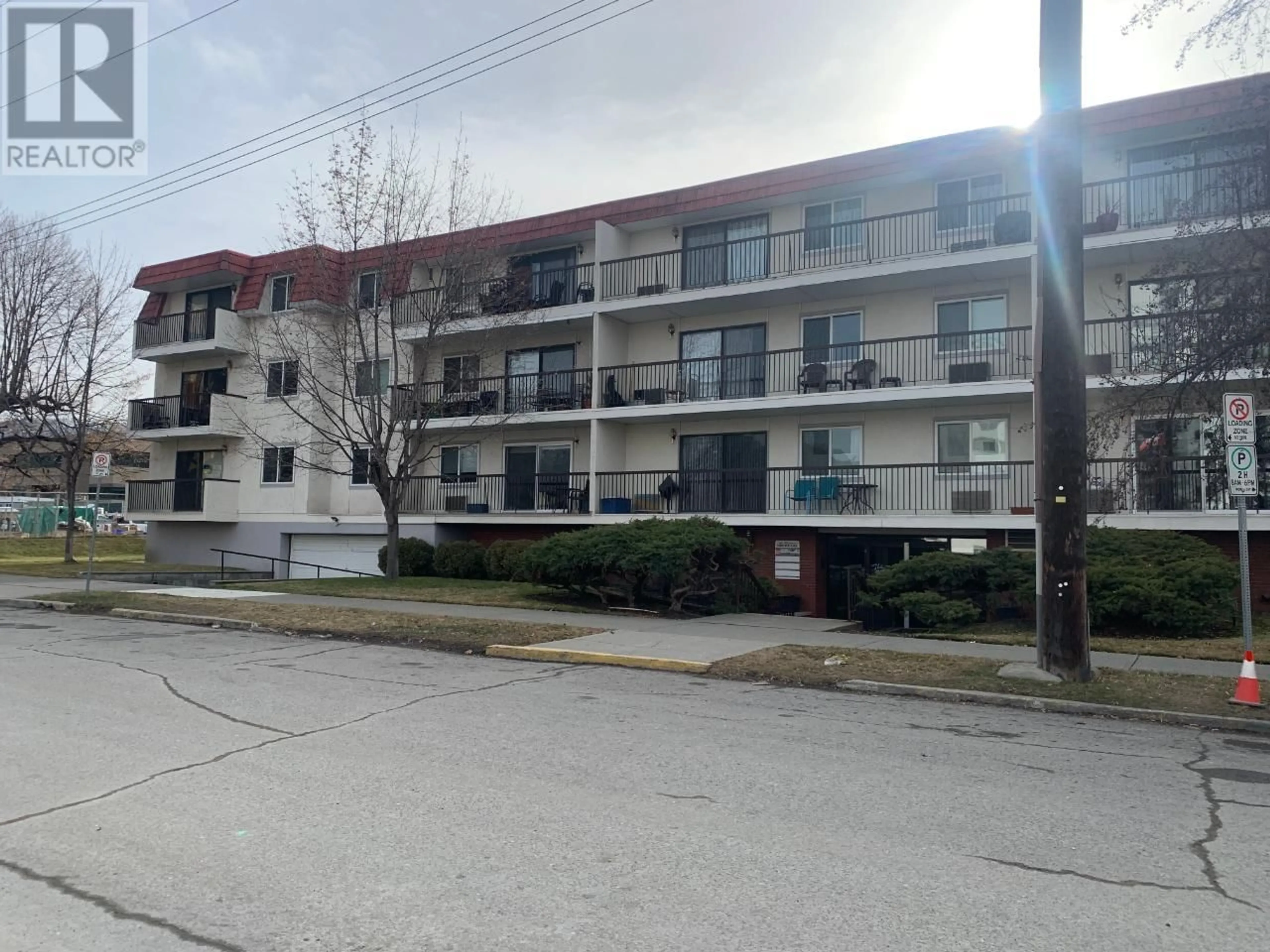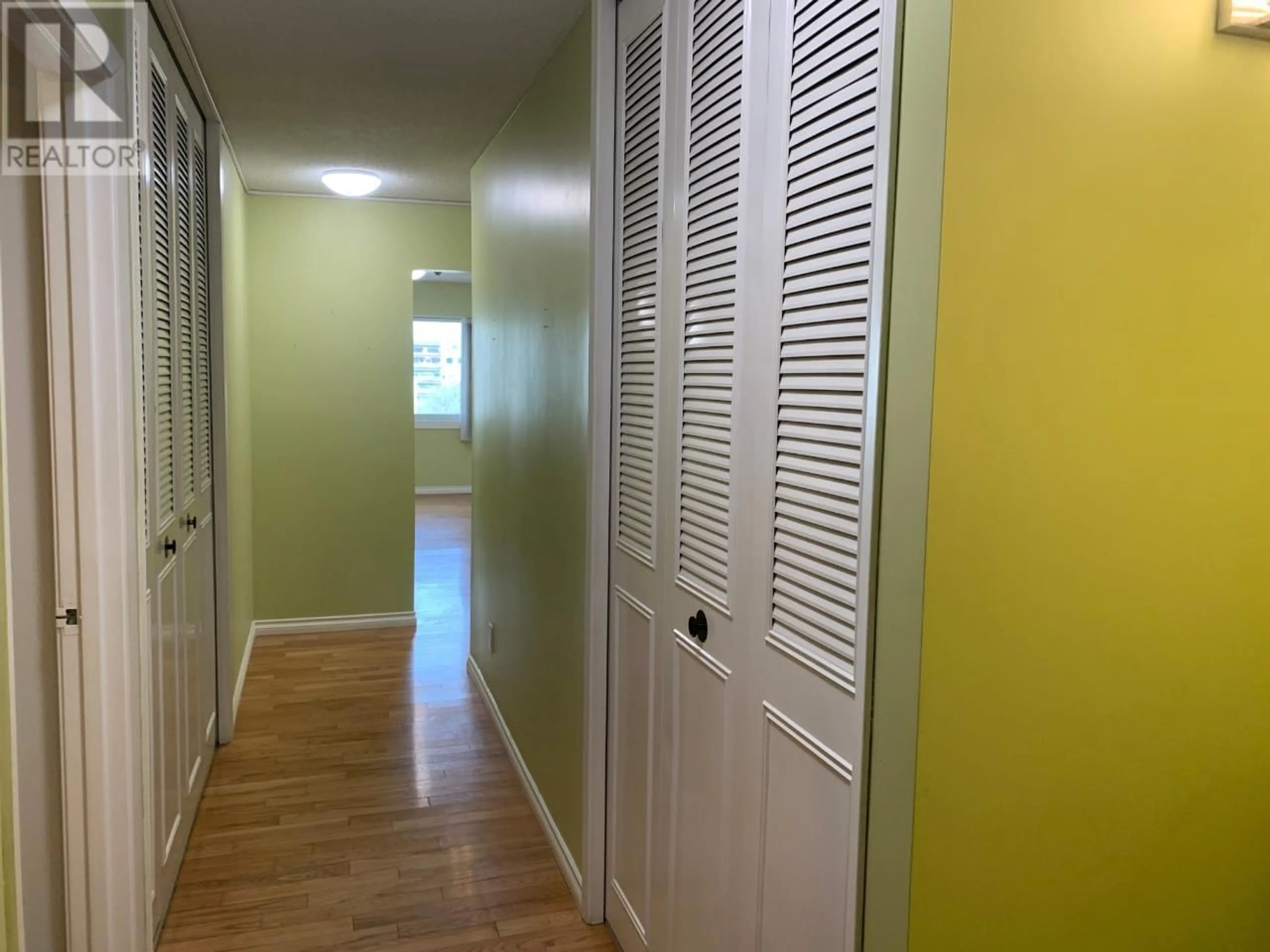310-411 NICOLA STREET, Kamloops, British Columbia V2C2P7
Contact us about this property
Highlights
Estimated ValueThis is the price Wahi expects this property to sell for.
The calculation is powered by our Instant Home Value Estimate, which uses current market and property price trends to estimate your home’s value with a 90% accuracy rate.Not available
Price/Sqft$310/sqft
Est. Mortgage$1,428/mo
Maintenance fees$461/mo
Tax Amount ()-
Days On Market205 days
Description
Downtown 55+ apartment with walking distance to hospital, shopping, YMCA. Unique, top floor, corner unit, 2 bedroom, 2 bathroom unit with stacker washer/dryer. Hardwood throughout and beautifully updated bathrooms and kitchen. Kitchen has clean white quartz counters with white cabinets and glass door uppers making this unit nice and bright. S/S fridge and stove with built in dishwasher. Plenty of storage right at front door along with 2 large floor to ceiling coat and linen/pantry closets. 2 brand new (Jan 2024) electric heat/a/c units one in living room and one in main bedroom. Great sized dining room off kitchen and flows right into the large living room with gas fireplace and access to sundeck. Both bedrooms are a great size with the master also having walk-in closet and 2 piece ensuite. 1 U/G parking spot with secured storage locker. Rentals allowed. NO pets Quick possession. Don't let the construction fool you. Once this is complete you will be surrounded by City Gardens - A downtown oasis. (id:39198)
Property Details
Interior
Features
Main level Floor
4pc Bathroom
2pc Ensuite bath
Kitchen
8 ft x 8 ftDining room
8 ft x 10 ftCondo Details
Inclusions
Property History
 36
36


