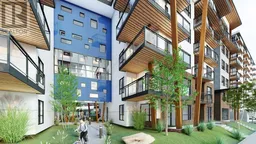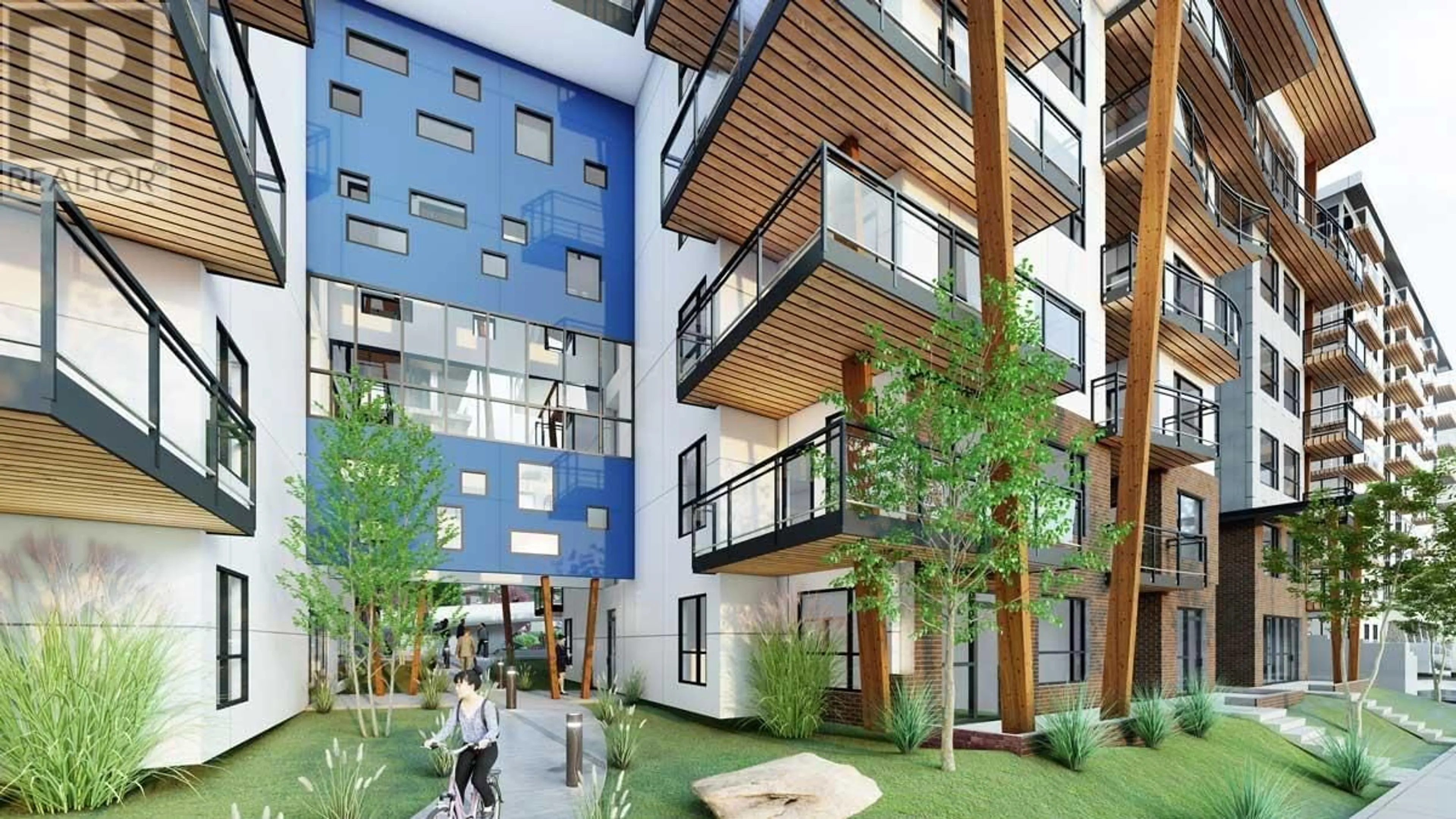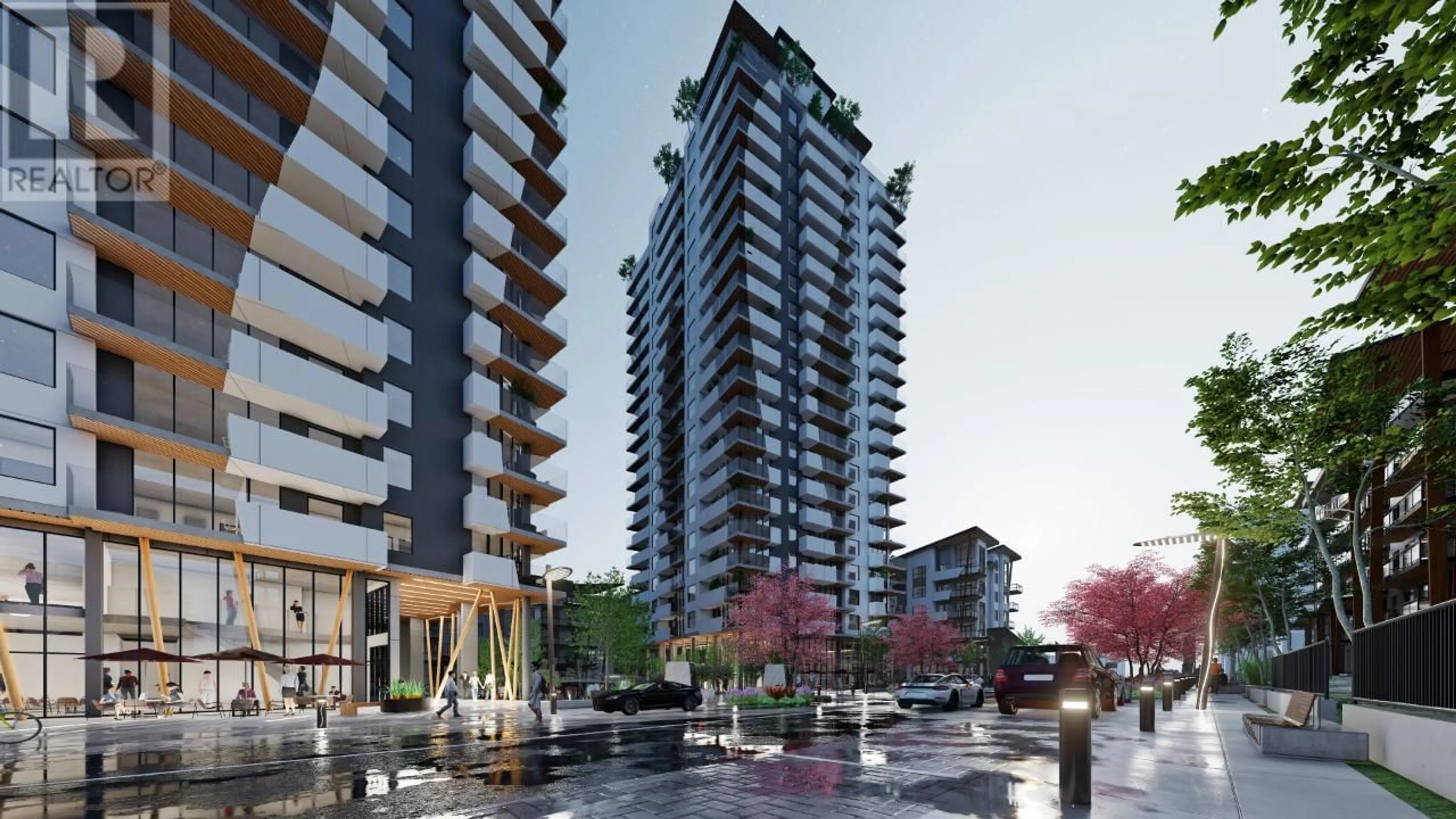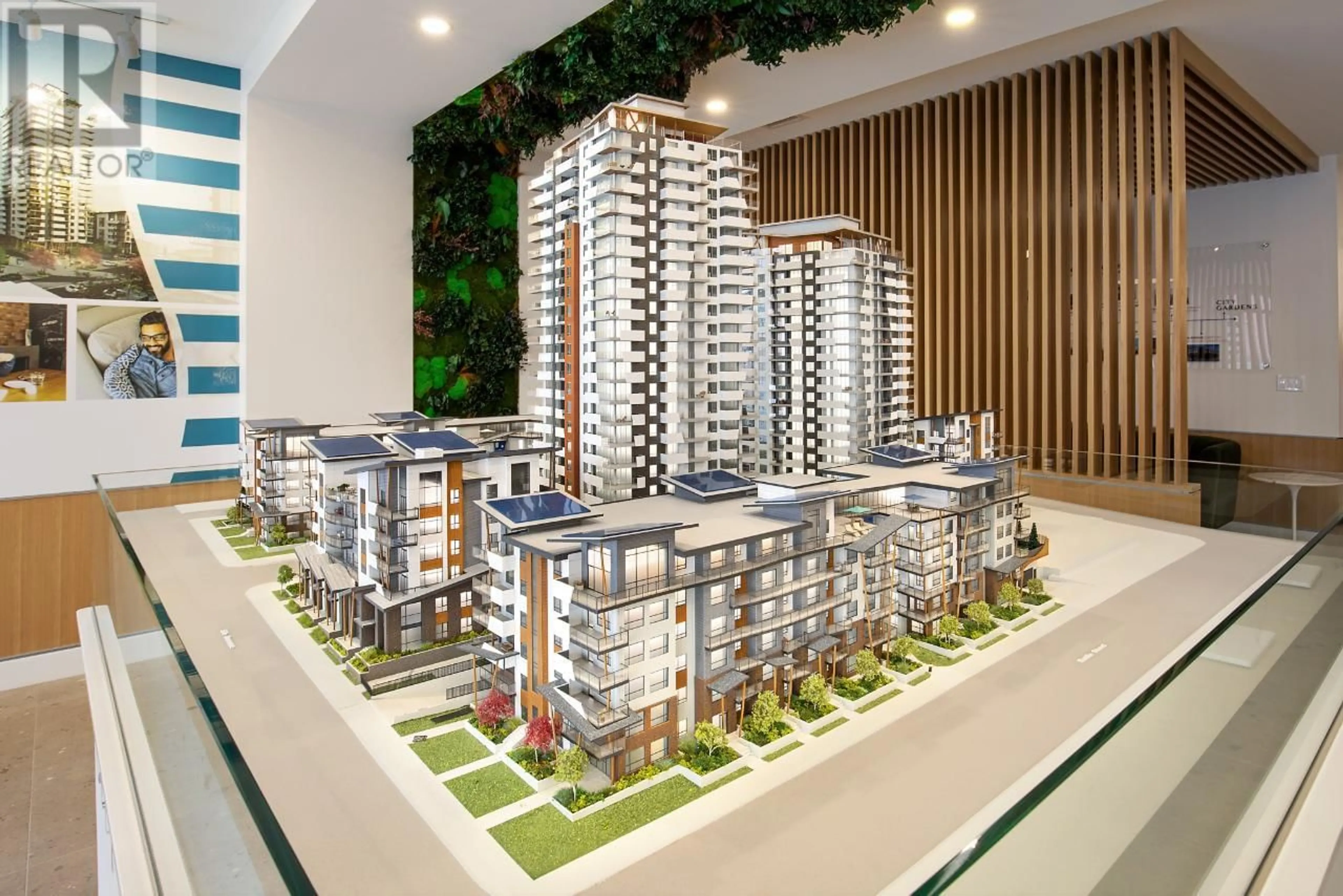460 NICOLA Street Unit# 2203, Kamloops, British Columbia V2H1T7
Contact us about this property
Highlights
Estimated ValueThis is the price Wahi expects this property to sell for.
The calculation is powered by our Instant Home Value Estimate, which uses current market and property price trends to estimate your home’s value with a 90% accuracy rate.Not available
Price/Sqft$1,029/sqft
Est. Mortgage$6,657/mo
Maintenance fees$604/mo
Tax Amount ()-
Days On Market146 days
Description
Trillium at City Gardens is now selling presale. With expected occupancy in 2025, this 24 storey concrete tower will be the tallest residential building in Kamloops. City Gardens is anticipated to feature 550 apartments within a convenient, walkable downtown Kamloops location close to hospital, retail, restaurants, parks, schools and transit. Building amenities include gym, lounge, & library and qualifies for RTE exemption. Unit 2203 is an incredible sub penthouse two bedroom with formal dining area. Standard kitchen and laundry appliances included with upgrades optional. 1 parking stall included. Two pets allowed up to 50lbs or 22'' at the withers. Long term rentals allowed. Upgrades for additional parking, storage lockers, appliance upgrades, EV chargers, power blinds and heated floors available at an additional cost. Developer Disclosure must be received prior to writing an offer. Additional studio, 1 or 2 bedroom units may also be available. Message us for more info. (id:39198)
Property Details
Interior
Features
Main level Floor
4pc Ensuite bath
Dining room
8'10'' x 8'0''Living room
16'3'' x 21'10''Kitchen
12'0'' x 12'0''Exterior
Features
Parking
Garage spaces 1
Garage type Underground
Other parking spaces 0
Total parking spaces 1
Property History
 14
14


