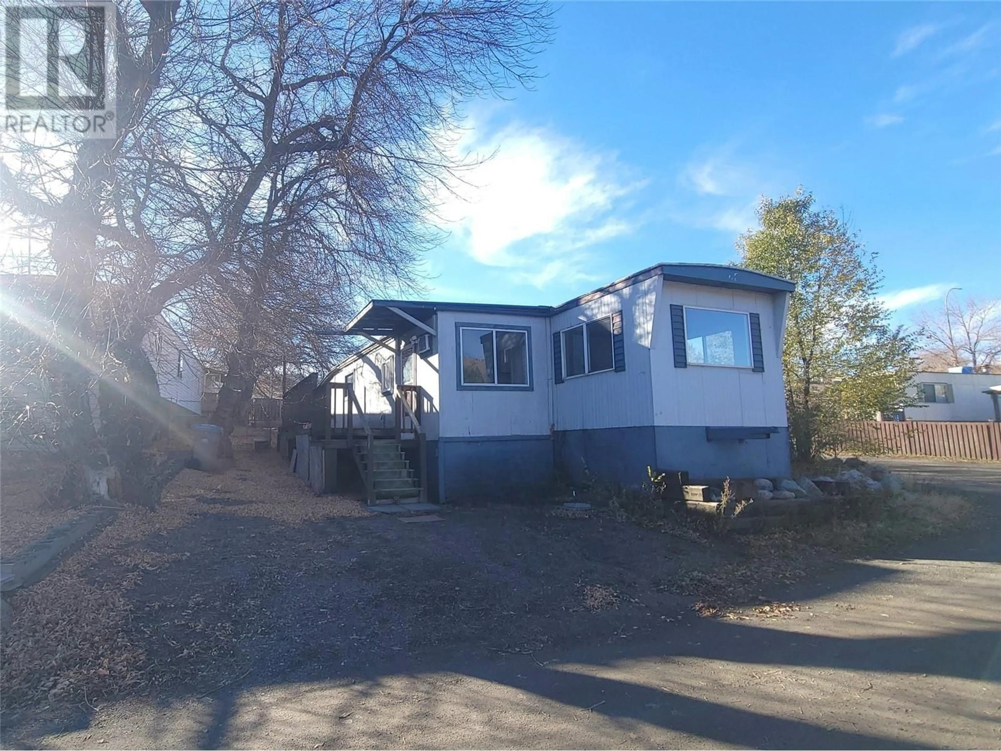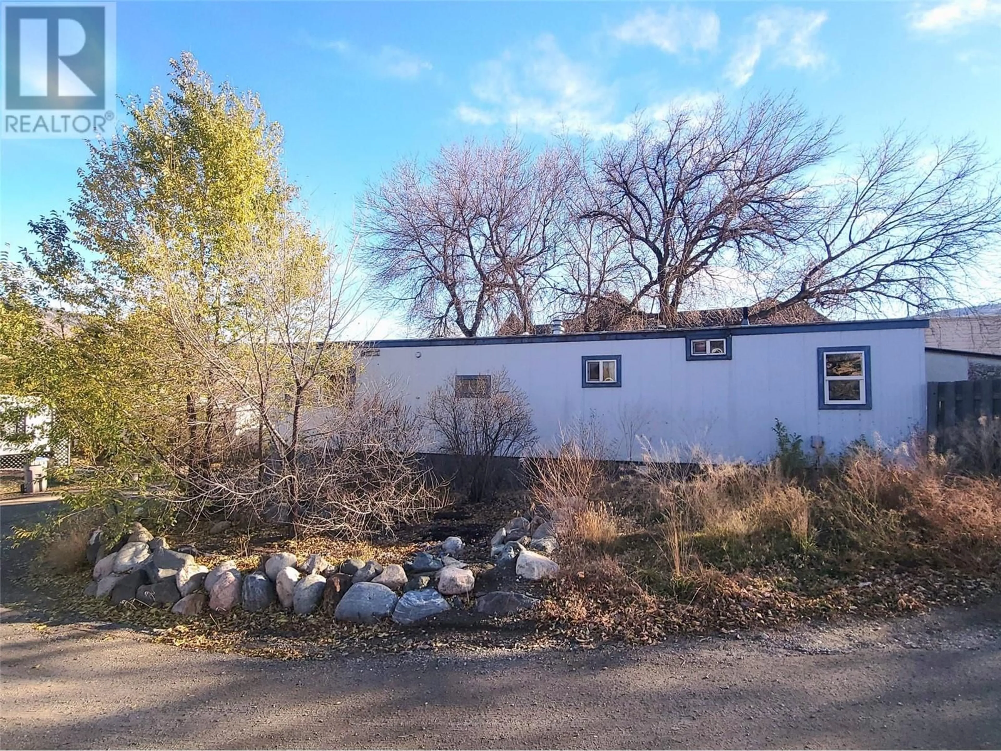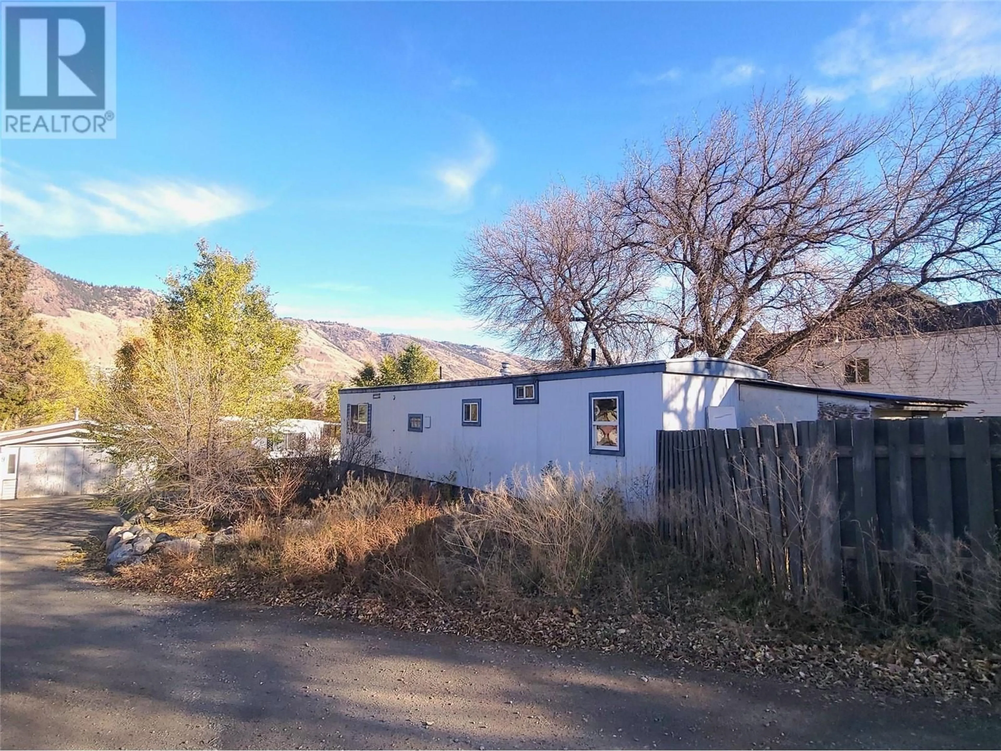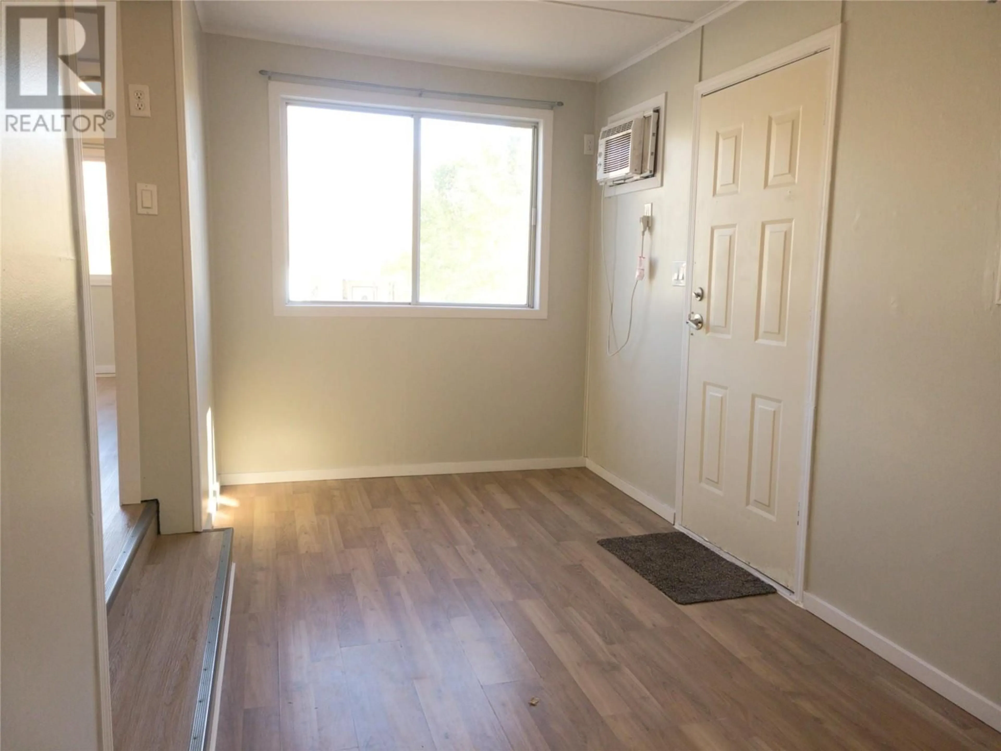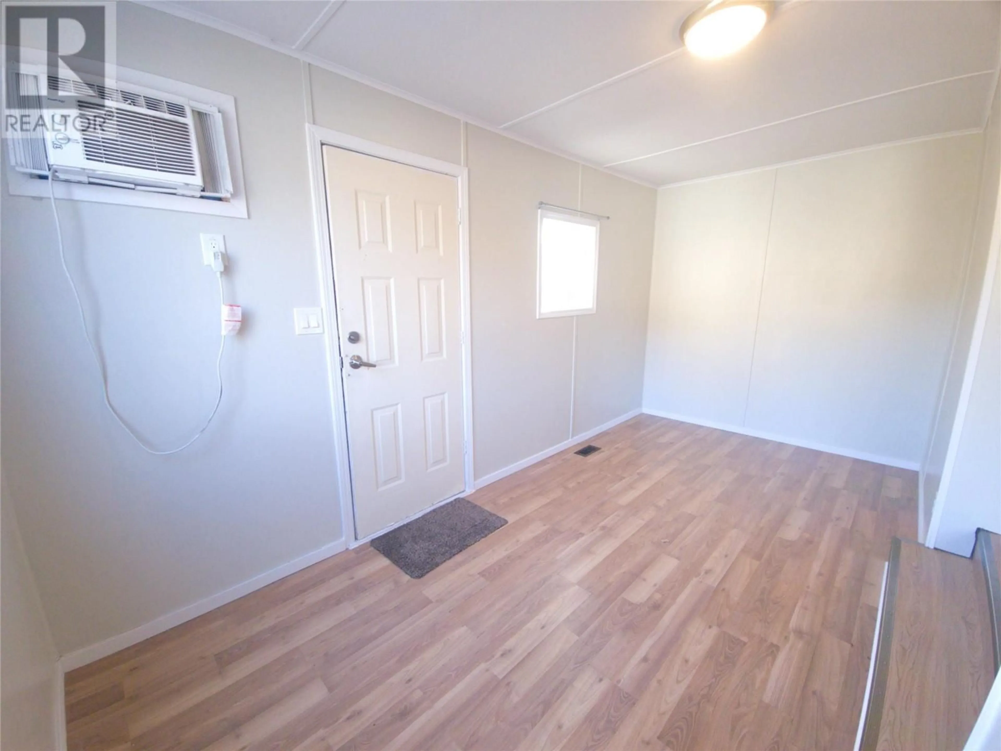1572 Lorne Street E Unit# 12, Kamloops, British Columbia V2C1X6
Contact us about this property
Highlights
Estimated ValueThis is the price Wahi expects this property to sell for.
The calculation is powered by our Instant Home Value Estimate, which uses current market and property price trends to estimate your home’s value with a 90% accuracy rate.Not available
Price/Sqft$167/sqft
Est. Mortgage$687/mo
Maintenance fees$600/mo
Tax Amount ()-
Days On Market75 days
Description
Charming 2 Bed, 1 Bath Mobile Home on Spacious Corner Lot – Pet & Rental Friendly! Welcome to this cozy and updated 2 bed 1 bath mobile home, nestled on a generous corner lot with plenty of space to spread out. This lovely home has been thoughtfully updated providing a warm & welcoming, comfortable feel. Pet owners will appreciate that this park allows pets (pending park approval) and the option to rent out the home gives you great flexibility. The park also allows site leases, adding even more convenience for those seeking long-term living options. Whether you're downsizing, looking for an affordable home, or just want a peaceful space in a friendly community, this home could be just what you've been searching for. Don’t miss out on this great opportunity – schedule a showing today! (id:39198)
Property Details
Interior
Features
Main level Floor
Bedroom
8'0'' x 9'0''Primary Bedroom
9'0'' x 10'0''Laundry room
6'0'' x 8'0''Dining room
7'0'' x 12'0''Exterior
Features
Property History
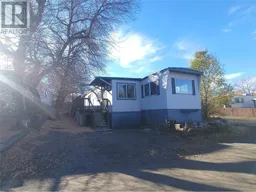 18
18
