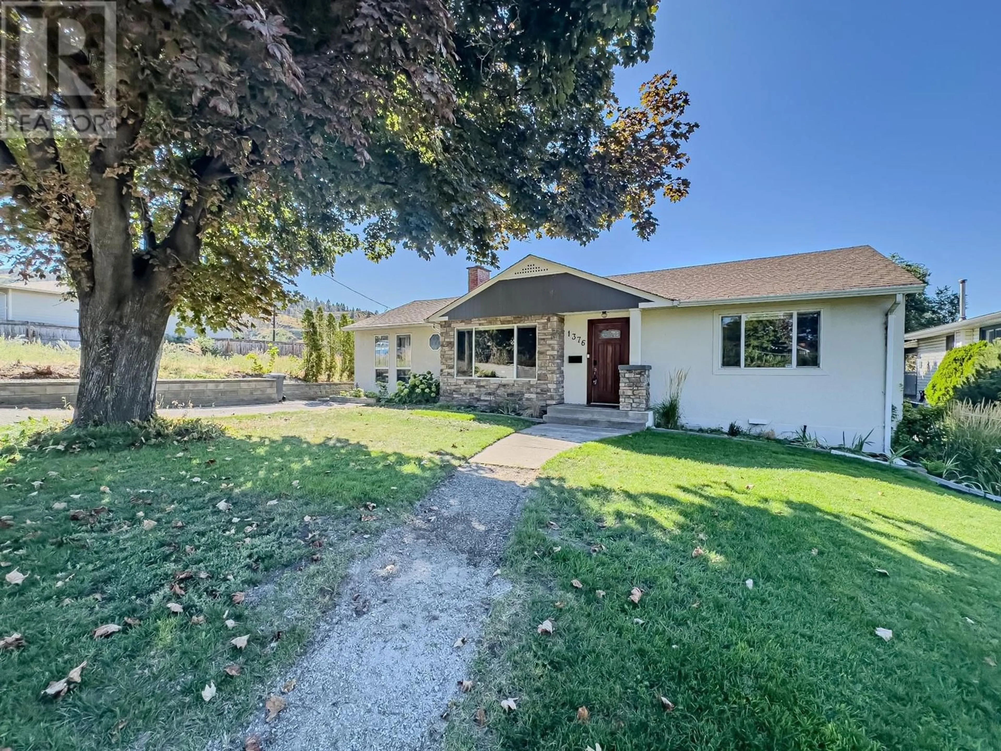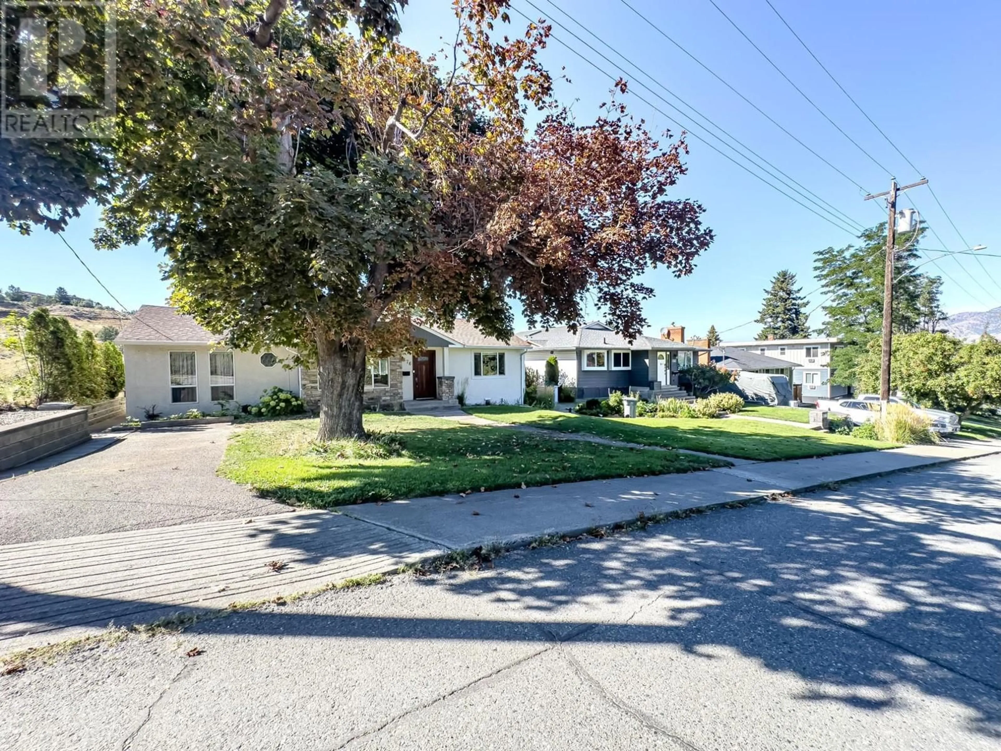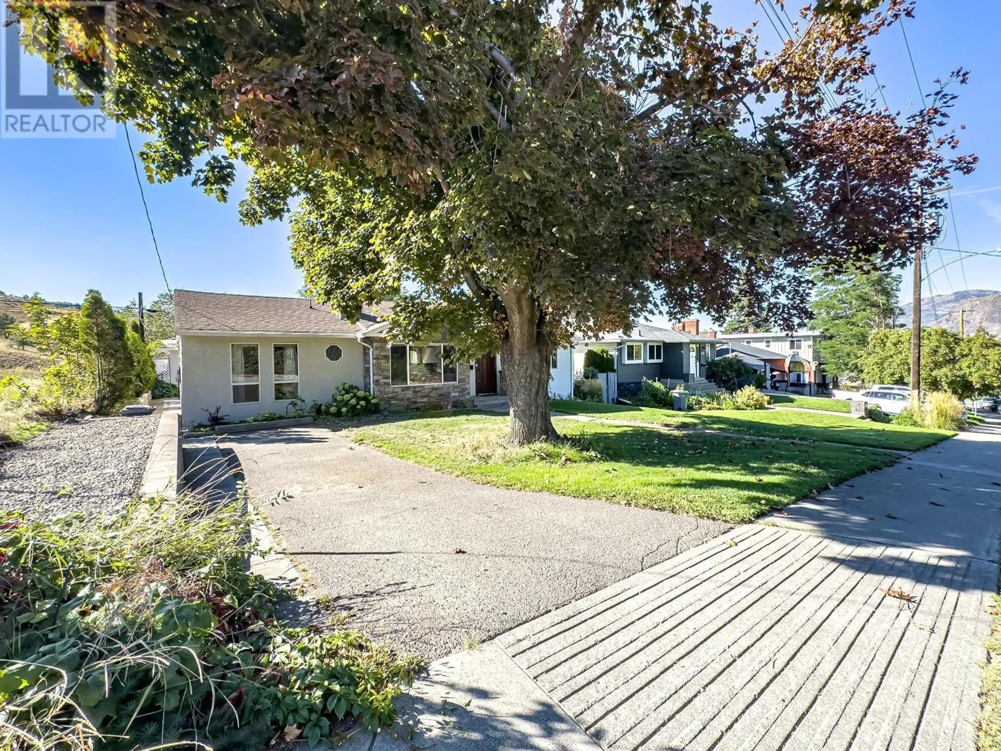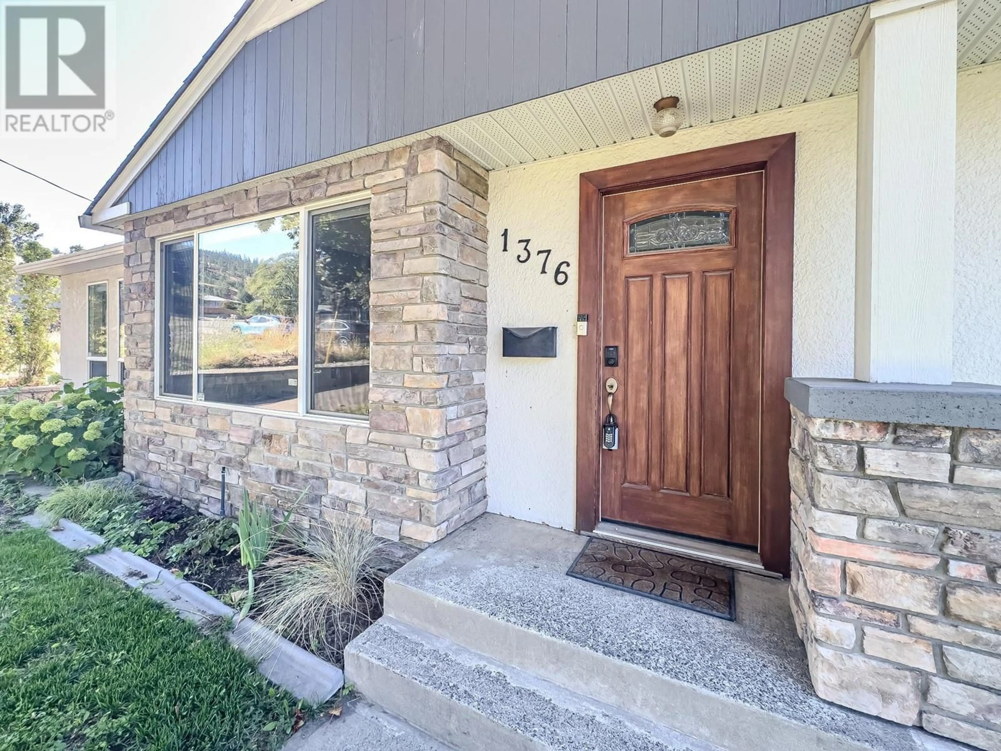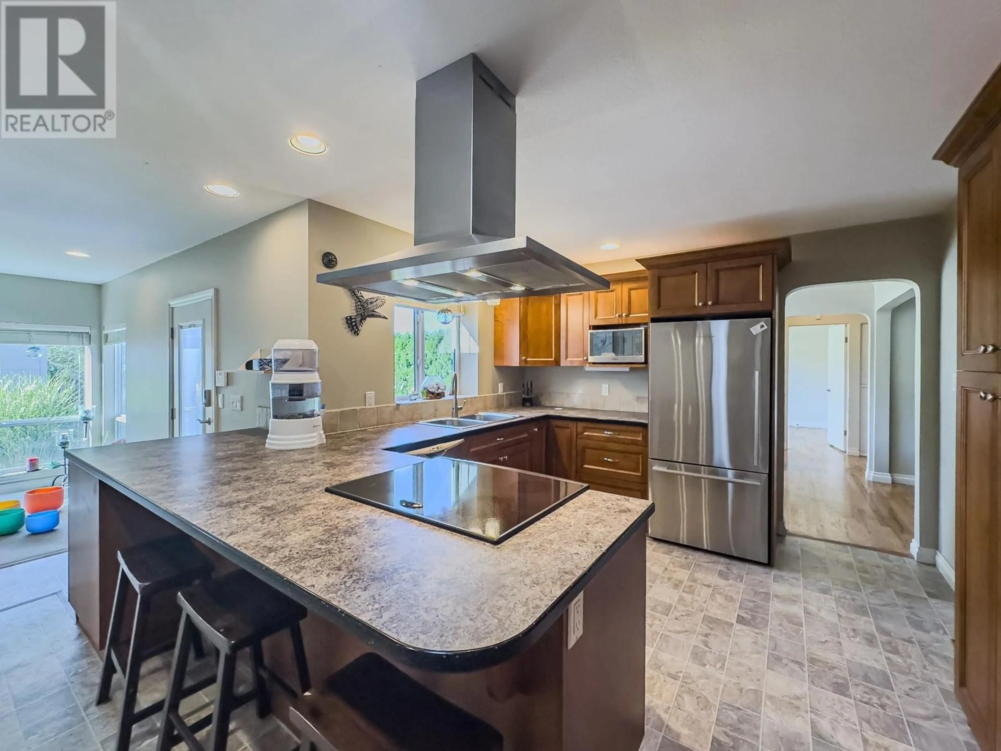1376 6TH Avenue, Kamloops, British Columbia V2C3S4
Contact us about this property
Highlights
Estimated ValueThis is the price Wahi expects this property to sell for.
The calculation is powered by our Instant Home Value Estimate, which uses current market and property price trends to estimate your home’s value with a 90% accuracy rate.Not available
Price/Sqft$556/sqft
Est. Mortgage$3,650/mo
Tax Amount ()-
Days On Market3 days
Description
Welcome to this authentic rancher style home, perfectly situated in the heart of the city, yet offering the serenity and privacy of nature with it's proximity to Peterson Creek Nature Park. This delightful property boasts numerous updates, enhancing it's charm and functionality. 3 bdrm - 2 baths with a main floor family room right off the Kitchen. Just over 1500 Sq ft of living space, this home is perfect for the empty nesters or a professional couple wanting to have access to an active lifestyle & close to all downtown amenities. Master bedroom has a private ensuite & lots of closet space. Enjoy the coziness of the family room or relax in the comfortable front lvgrm, perfect for intimate gatherings. Beautiful hardwood floors & original coved ceiling add character & a touch of elegance. The detached garage/shop is ideal for hobbyists or additional storage that is accessed off the back alley. Fully fenced backyard with lots of patio space & garden areas. Quiet, private, Views! (id:39198)
Property Details
Interior
Features
Main level Floor
Bedroom
9'4'' x 10'6''Bedroom
10'0'' x 12'6''Primary Bedroom
10'4'' x 17'5''Family room
18'0'' x 11'10''Exterior
Features
Parking
Garage spaces 3
Garage type See Remarks
Other parking spaces 0
Total parking spaces 3
Property History
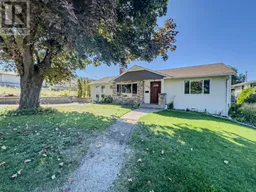 48
48
