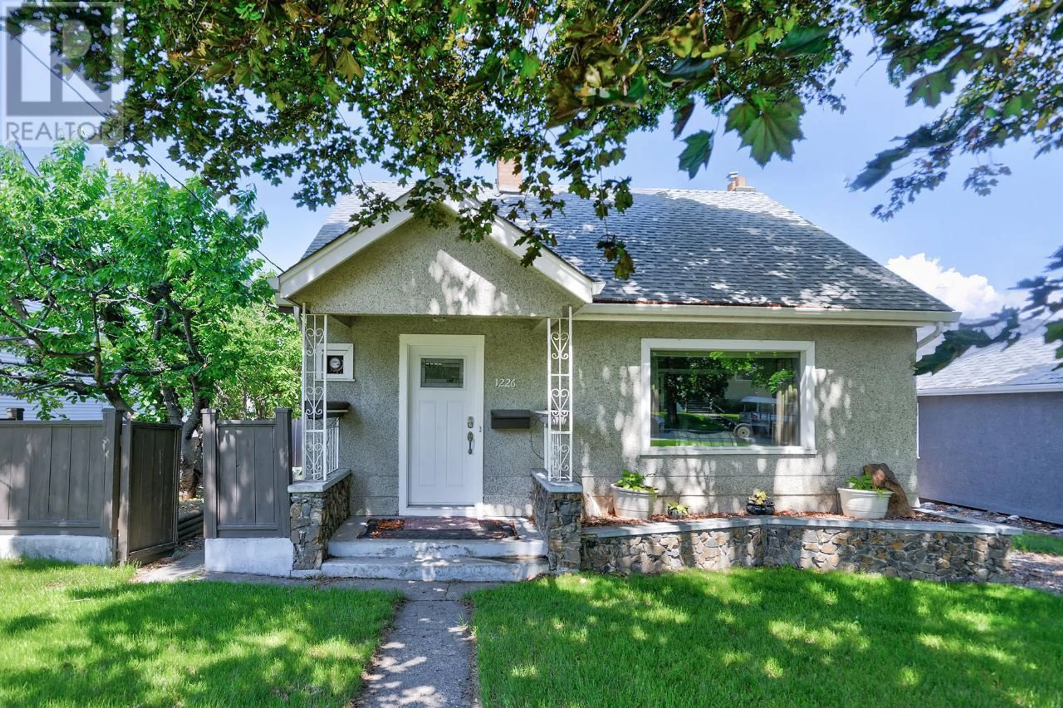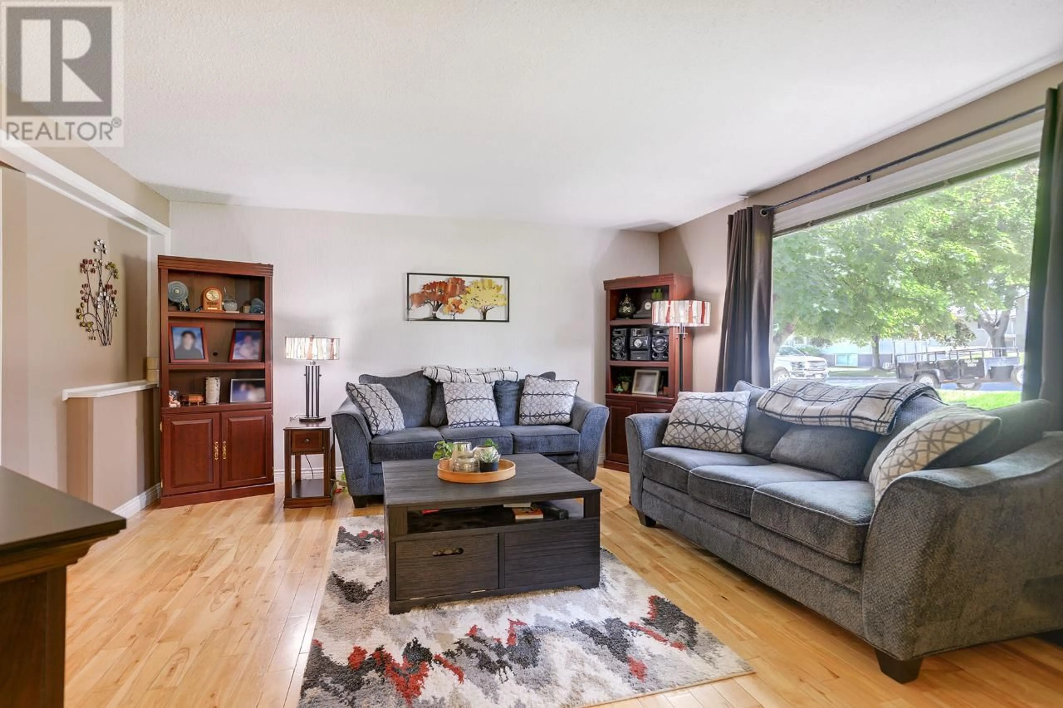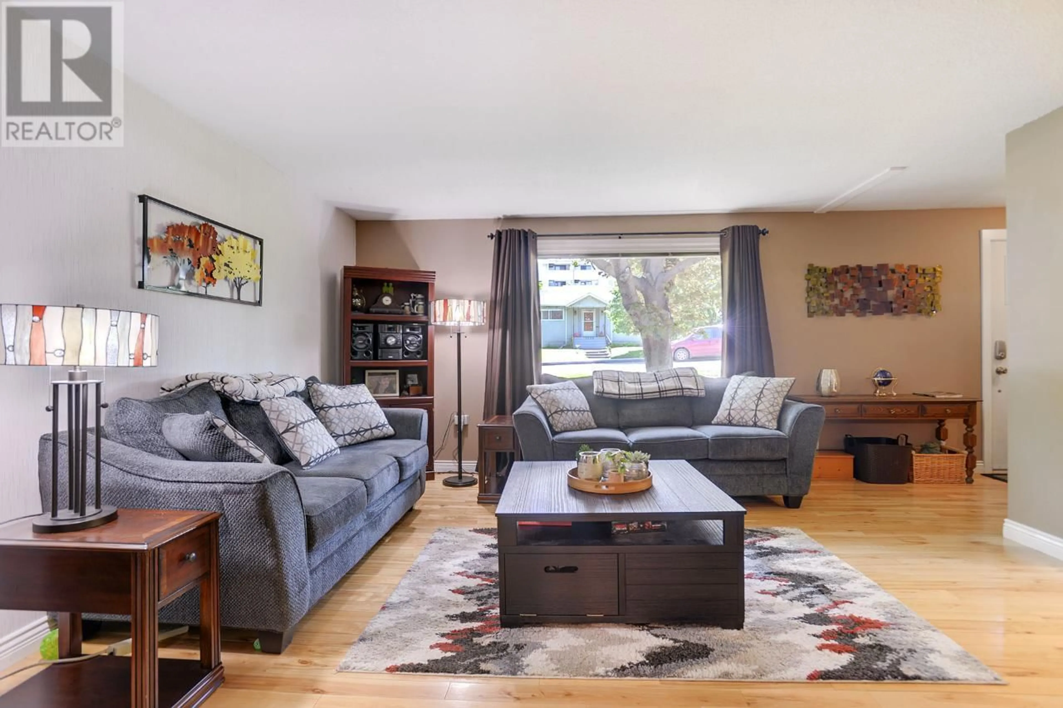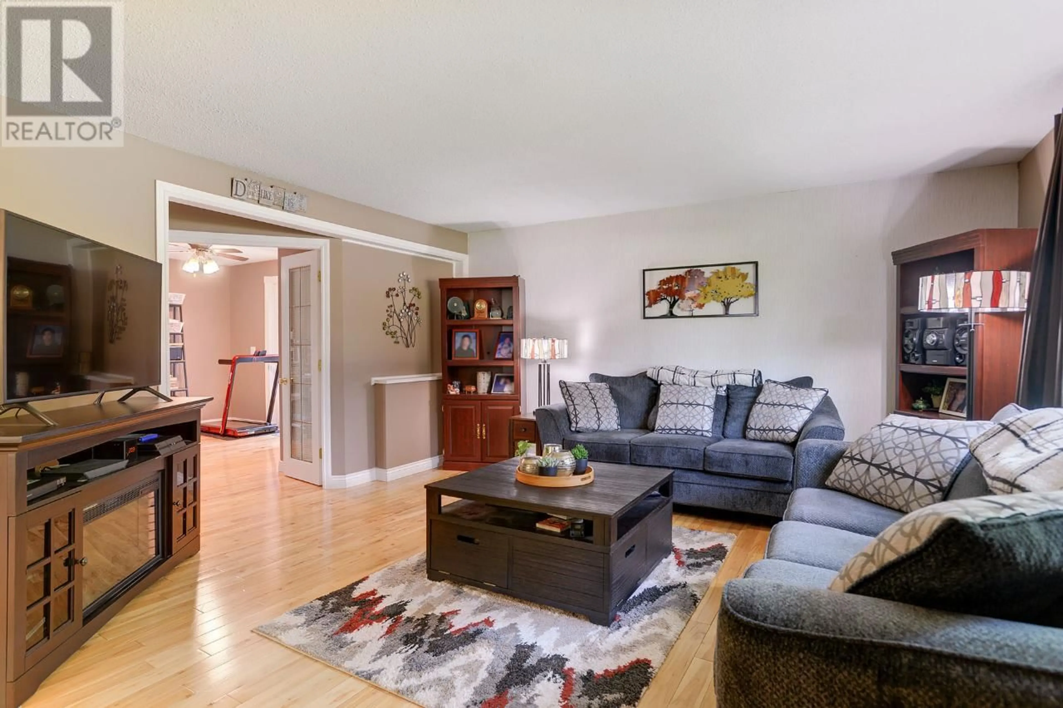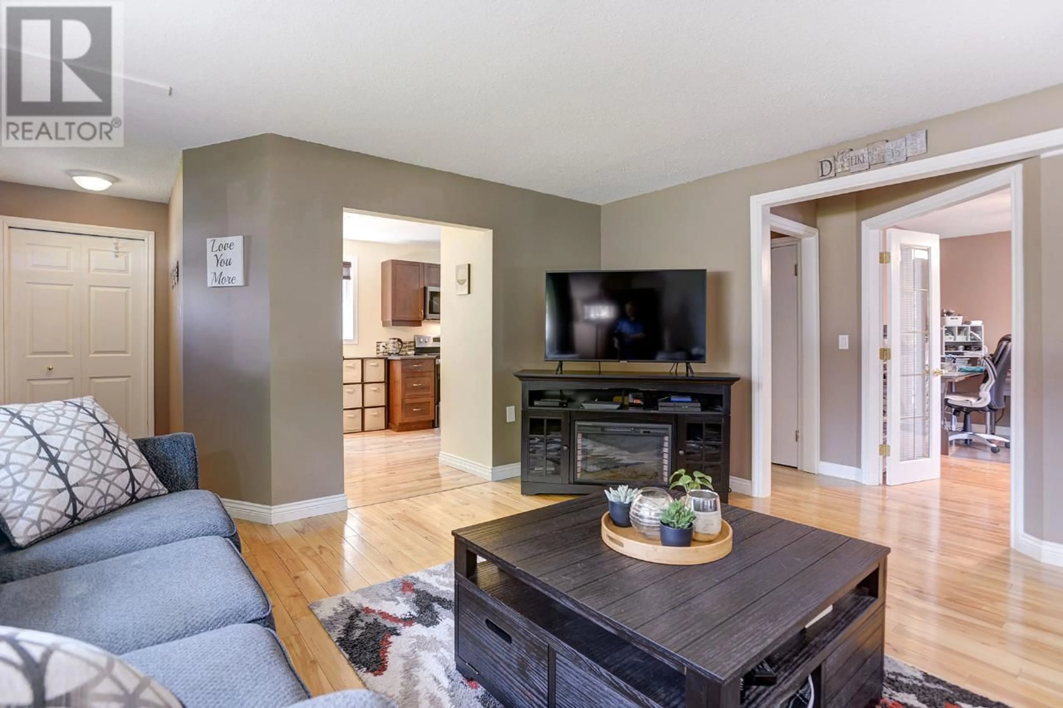1226 PLEASANT STREET, Kamloops, British Columbia V2C3C3
Contact us about this property
Highlights
Estimated ValueThis is the price Wahi expects this property to sell for.
The calculation is powered by our Instant Home Value Estimate, which uses current market and property price trends to estimate your home’s value with a 90% accuracy rate.Not available
Price/Sqft$321/sqft
Est. Mortgage$2,791/mo
Tax Amount ()-
Days On Market1 year
Description
This 2-storey South Kamloops home in located on a quiet block of Pleasant Street. Fully finished basement with good storage, recroom and 1 bedroom down. Main floor features 1 bedroom, spacious living room with hardwood floors, updated kitchen with 4 newer stainless steel appliances, eating area, updated 4 piece bathroom, laundry, and 2 bedrooms upstairs. Just under 2100 square feet including double carport with alley access, 12x13 workshop, nice private yard and patio areas and lots of extra parking. Includes 6 appliances, underground sprinklers, shed, and central air. Most windows have been updated, hot water tank 2022, and roof approximately 10 years old. Great family home and neighbourhood close to all levels of school and amenities. A must to view this lovely home and area! (id:39198)
Property Details
Interior
Features
Above Floor
Bedroom
11 ft ,5 in x 12 ftBedroom
11 ft x 11 ft ,8 in
