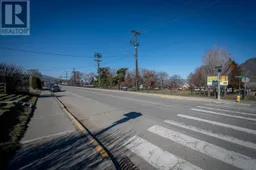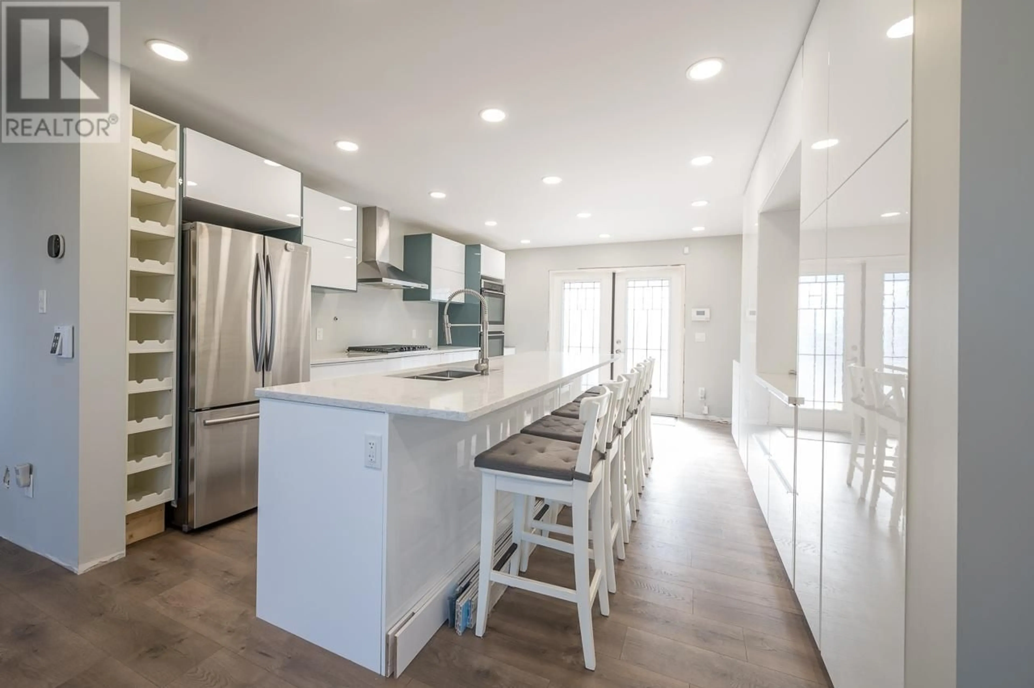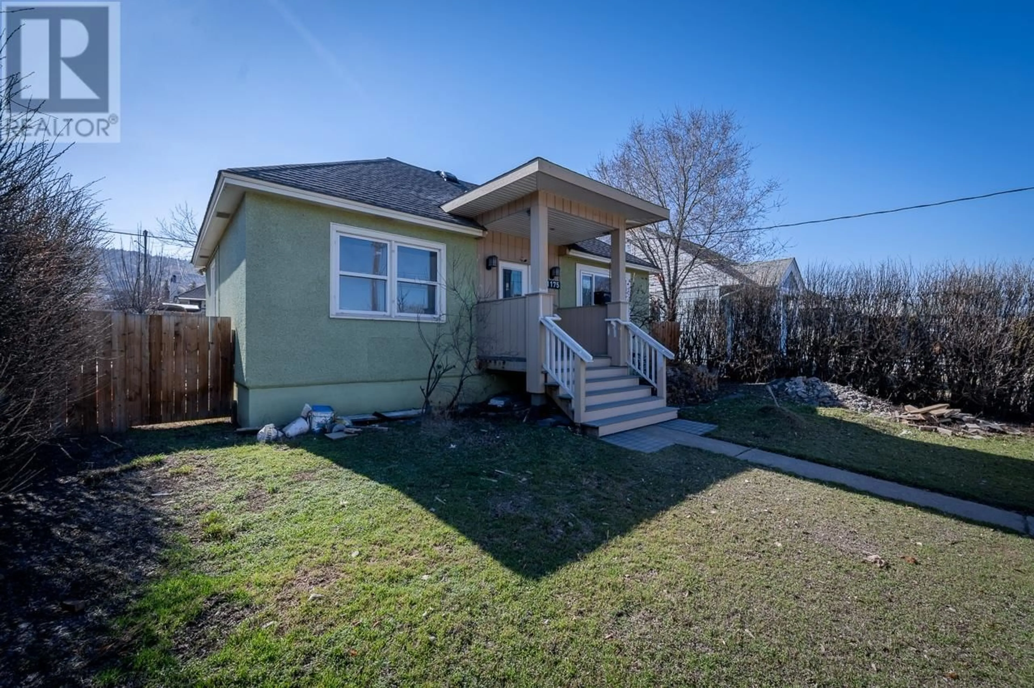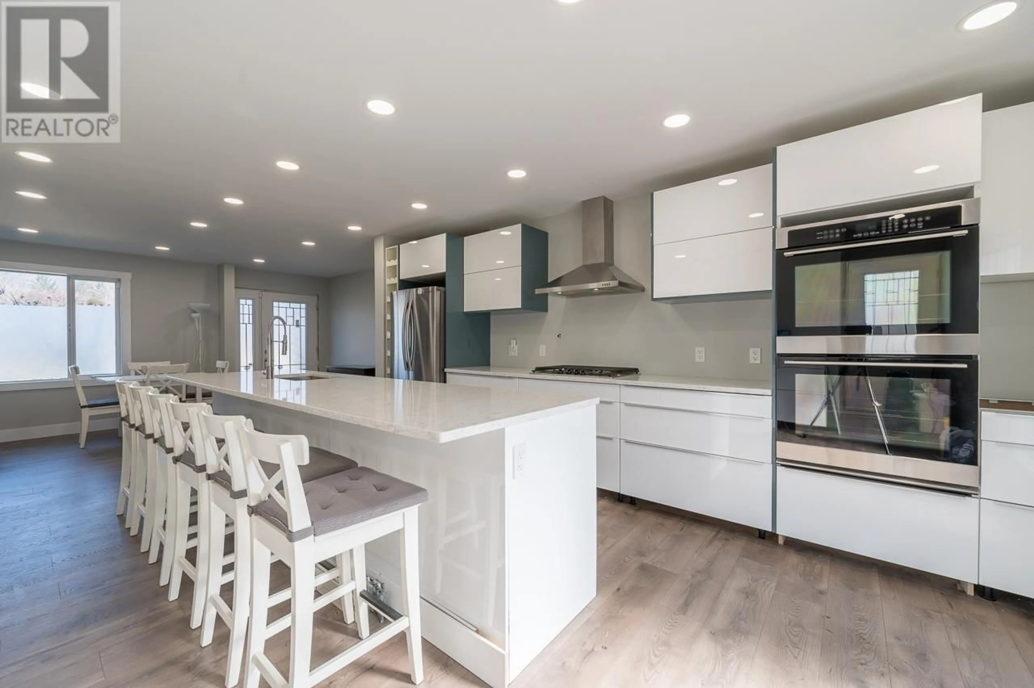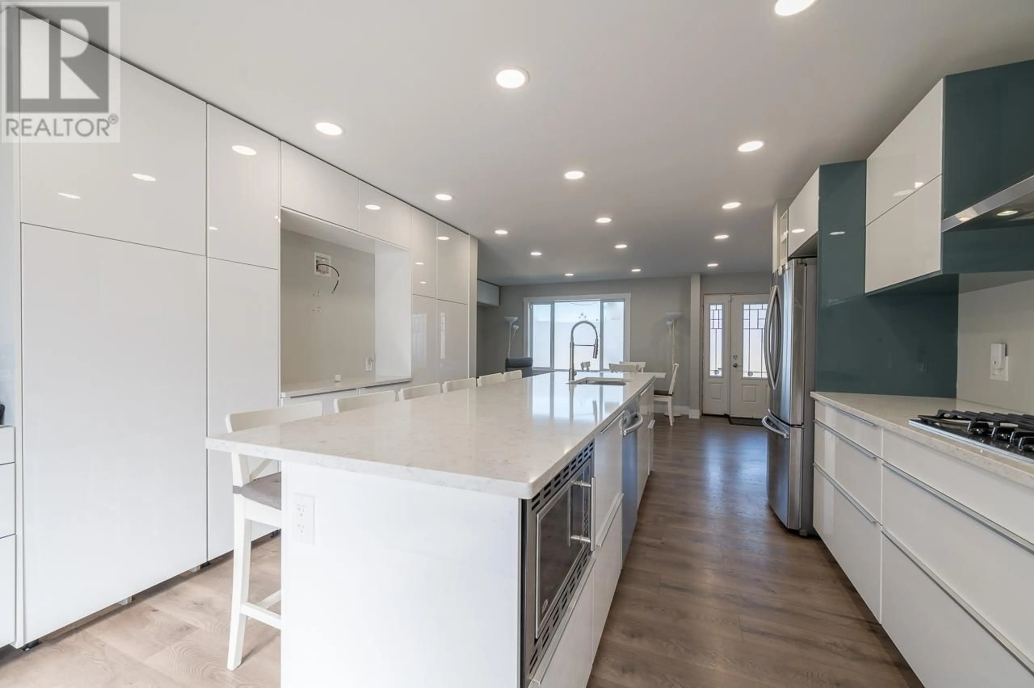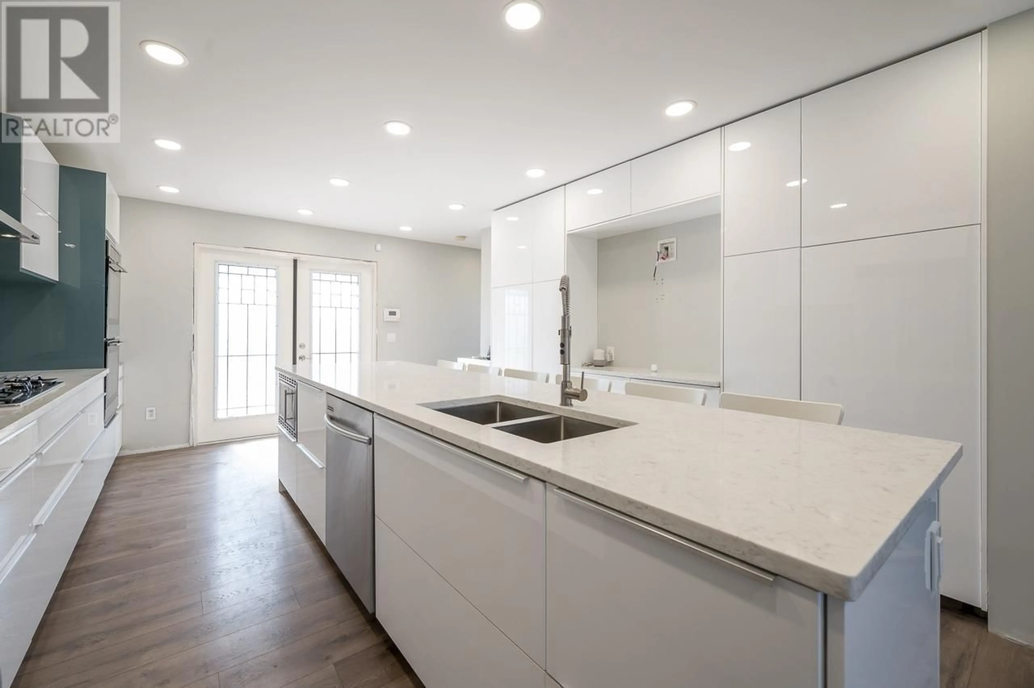1175 COLUMBIA Street, Kamloops, British Columbia V2C2W3
Contact us about this property
Highlights
Estimated ValueThis is the price Wahi expects this property to sell for.
The calculation is powered by our Instant Home Value Estimate, which uses current market and property price trends to estimate your home’s value with a 90% accuracy rate.Not available
Price/Sqft$340/sqft
Est. Mortgage$2,405/mo
Tax Amount ()-
Days On Market157 days
Description
Great location right across from Prince Charles Park in downtown. Beautiful renovations are underway and just need your personal touch to complete the project. This 50 x 120-foot corner lot offers easy potential for adding another coach house, carriage house, or RV parking. The property features 2+2 bedrooms with potential for an in-law suite. Updates include a newer kitchen, new flooring, paint, electrical system, HVAC system, hot water tank, wiring, and insulation. The design also includes the option to add another floor on top of the main level. It's within walking distance to hospital, both French immersion schools, K-12 art school, and Sagebrush Theatre. Sold as-is, where-is. Schedule A must accompany all offers. Please call the listing agent for more information. (id:39198)
Property Details
Interior
Features
Basement Floor
Full bathroom
Family room
10'0'' x 12'0''Laundry room
5'0'' x 8'0''Bedroom
10'0'' x 11'0''Exterior
Features
Property History
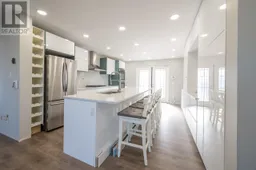 33
33