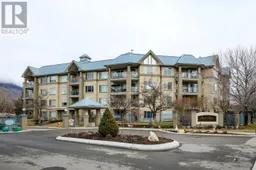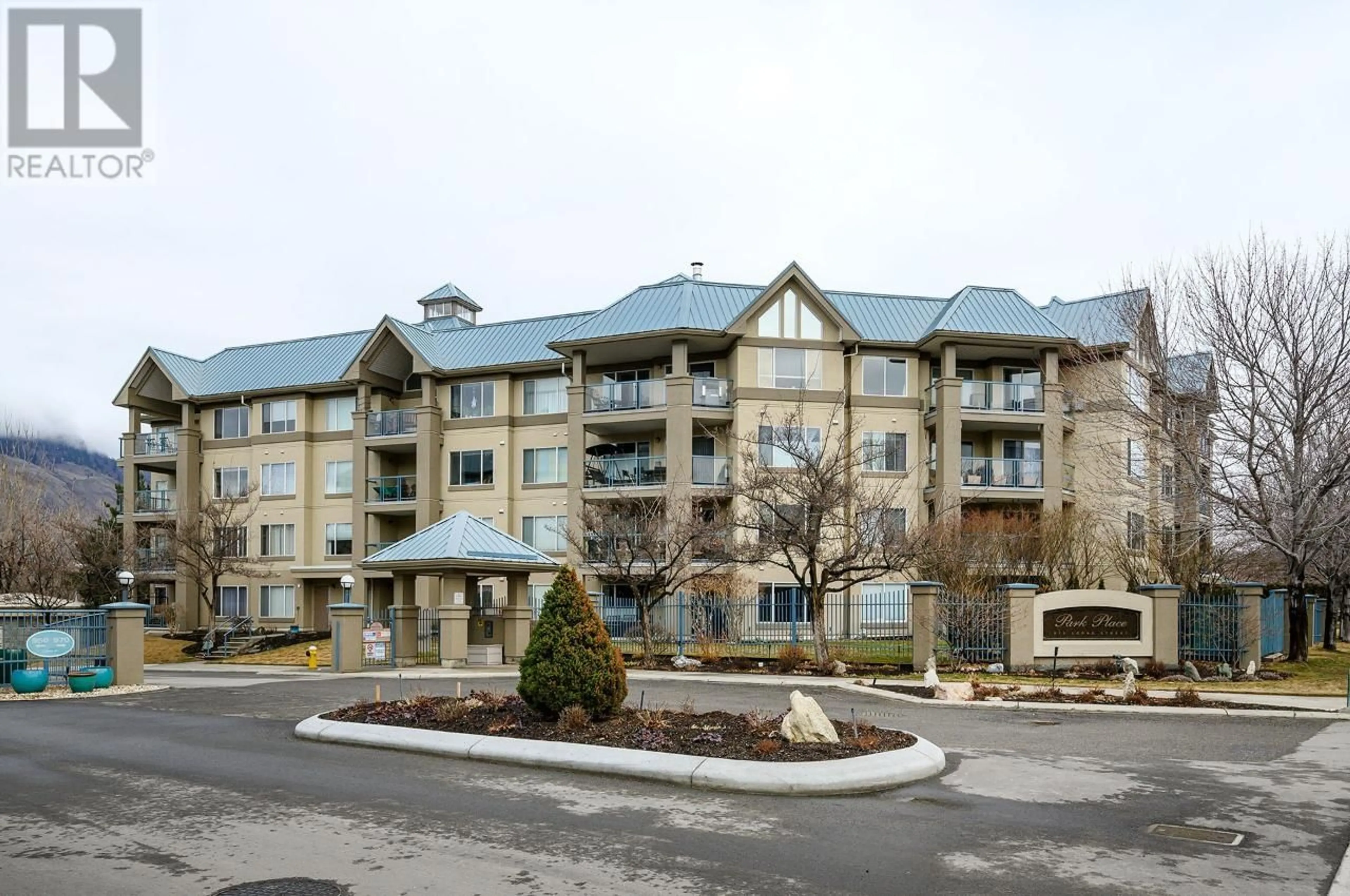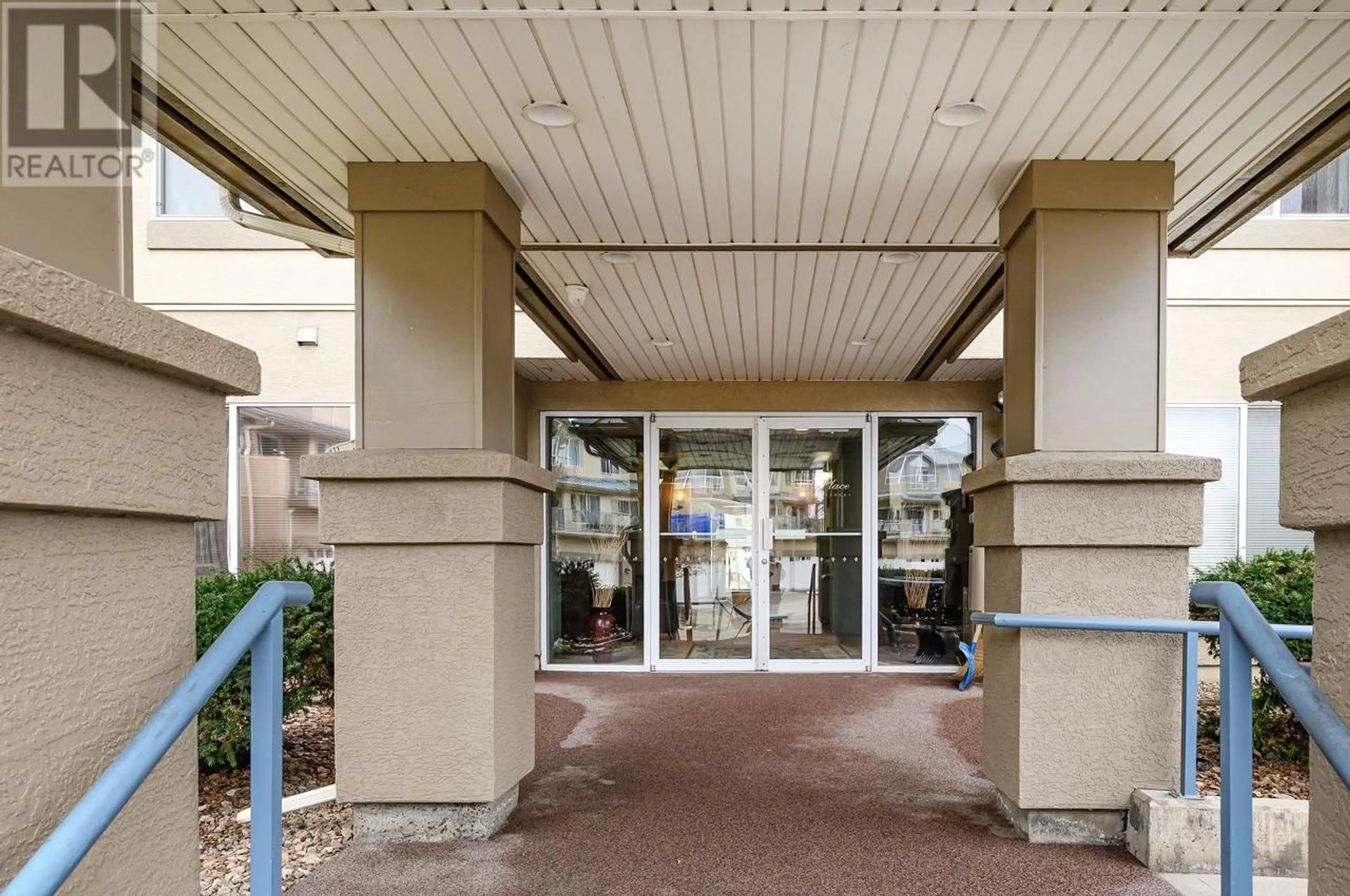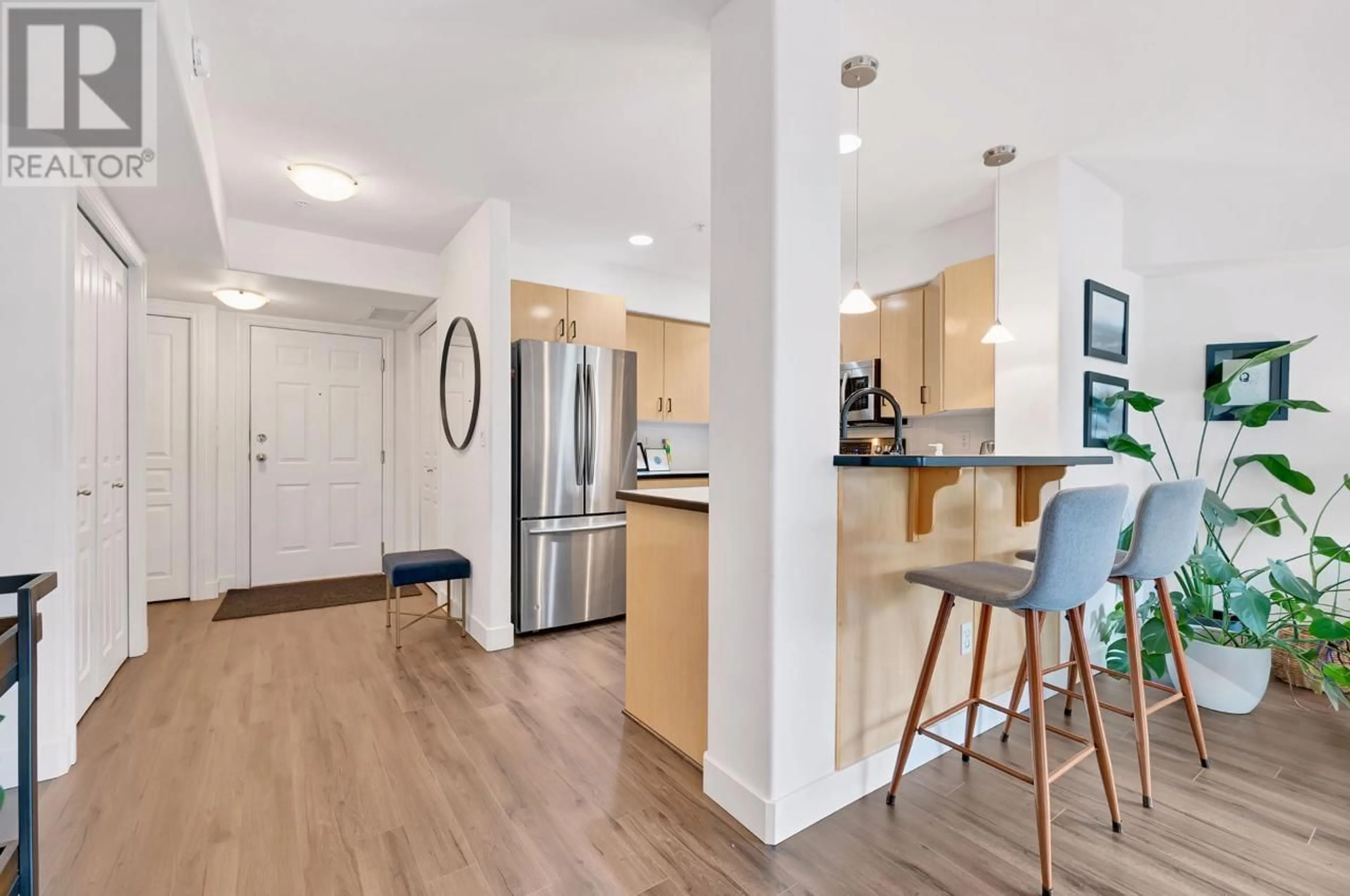105-970 LORNE STREET, Kamloops, British Columbia V2C1W9
Contact us about this property
Highlights
Estimated ValueThis is the price Wahi expects this property to sell for.
The calculation is powered by our Instant Home Value Estimate, which uses current market and property price trends to estimate your home’s value with a 90% accuracy rate.Not available
Price/Sqft$519/sqft
Est. Mortgage$1,825/mo
Maintenance fees$318/mo
Tax Amount ()-
Days On Market272 days
Description
Conveniently located with a blend of comfort and lifestyle, this meticulously maintained unit offers an array of features. Embrace the open concept layout highlighted by a gas fireplace in the well-lit living room, alongside an expansive master bedroom, ample storage, and direct access to a generously sized covered patio. Abundant natural light streams through large windows, enhancing the spacious ambiance. Notable amenities include stainless steel appliances, Hunter Douglas blinds, a relaxing soaker tub, in-suite laundry, and a natural gas BBQ hookup. Underground parking, with optional space for bikes and kayaks, complements the convenience. The complex boasts indoor swimming, a hot tub, sauna, gym, amenity room, two rooftop patios, and a private dock, among other features. Enjoy the beautifully maintained surroundings, just a short stroll from downtown amenities. (id:39198)
Property Details
Interior
Features
Main level Floor
4pc Bathroom
Living room
11 ft ,8 in x 18 ftKitchen
8 ft x 8 ft ,6 inDining room
12 ft ,6 in x 9 ft ,4 inExterior
Features
Condo Details
Inclusions
Property History
 41
41


