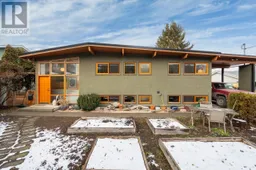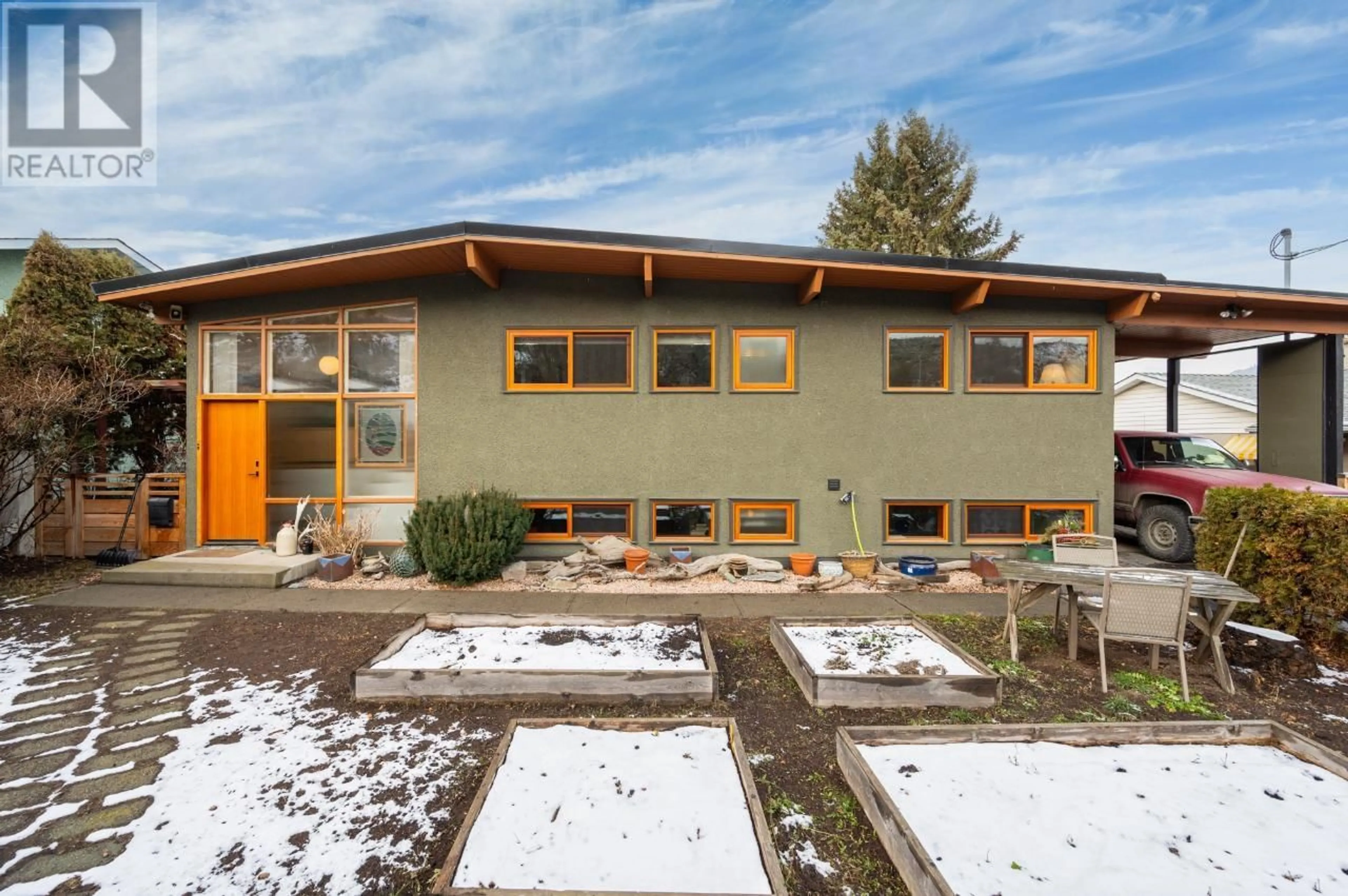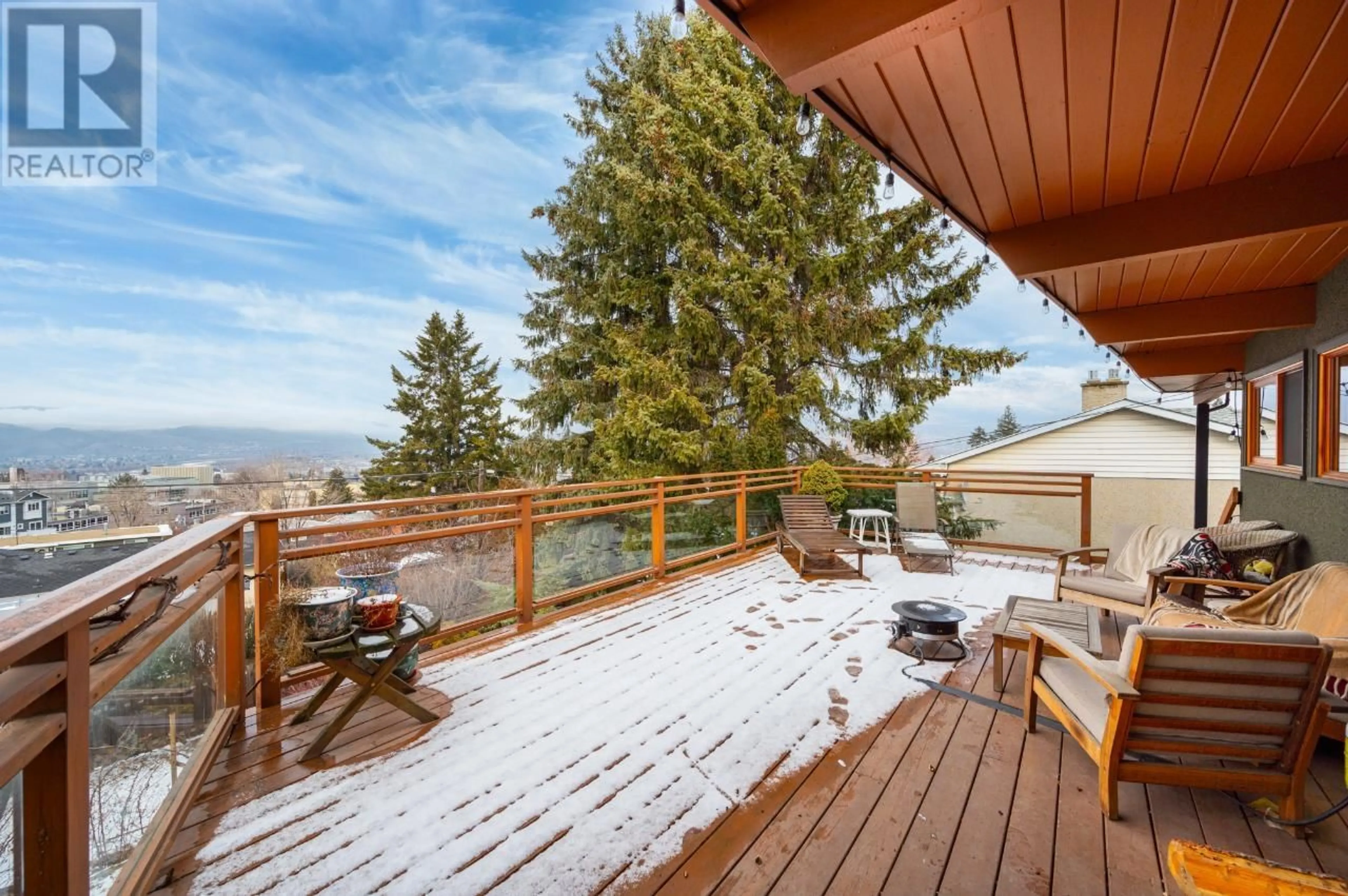1049 MCMURDO DRIVE, Kamloops, British Columbia V2C3G8
Contact us about this property
Highlights
Estimated ValueThis is the price Wahi expects this property to sell for.
The calculation is powered by our Instant Home Value Estimate, which uses current market and property price trends to estimate your home’s value with a 90% accuracy rate.Not available
Price/Sqft$372/sqft
Est. Mortgage$3,435/mo
Tax Amount ()-
Days On Market288 days
Description
Welcome to your new home with breathtaking views! Nestled in a prime South Kamloops location, this 4-bedroom, 2-bathroom gem offers convenience and an abundance of charm. Close to schools, transit and the Sagebrush Theatre, you'll also find yourself just moments away from the vibrant heart of Downtown Kamloops. Step inside and be captivated by the character that defines this residence. Vaulted ceilings and exposed wood beams complement the rich hardwood floors, creating an inviting atmosphere from the moment you enter. The main floor boasts 3 bedrooms, an updated kitchen featuring a built-in cooktop on the island, a new built-in oven, a high-end SMEG Italian fridge, tasteful backsplash and granite countertops. The dining area connects to a spacious deck, setting the stage for memorable family BBQs and entertaining. The spacious living room is enhanced with a wall of windows to maximize the spectacular views while basking in an abundance of natural light. Venture downstairs to discover a fourth bedroom, den, family room with exterior access, a 3-piece bath and a generously sized utility room with ample storage. This well-maintained home has seen numerous updates over the years, including a new front door, most windows, roof, interior and exterior paint, light fixtures, fireplaces, deck, flooring, kitchen, some appliances, hot water tank, central air, sewer line, electrical, and window coverings. Enjoy covered parking and a fenced tiered backyard with convenient back access featuring a large gate and a relaxing hot tub. This property is not just a home; it's a haven where modern conveniences meet timeless charm. Don't miss the opportunity to make this your dream home! (id:39198)
Property Details
Interior
Features
Basement Floor
3pc Bathroom
Bedroom
9 ft ,6 in x 11 ft ,5 inStorage
27 ft x 9 ft ,6 inFamily room
12 ft ,11 in x 20 ftProperty History
 38
38

