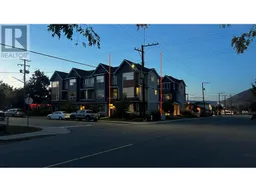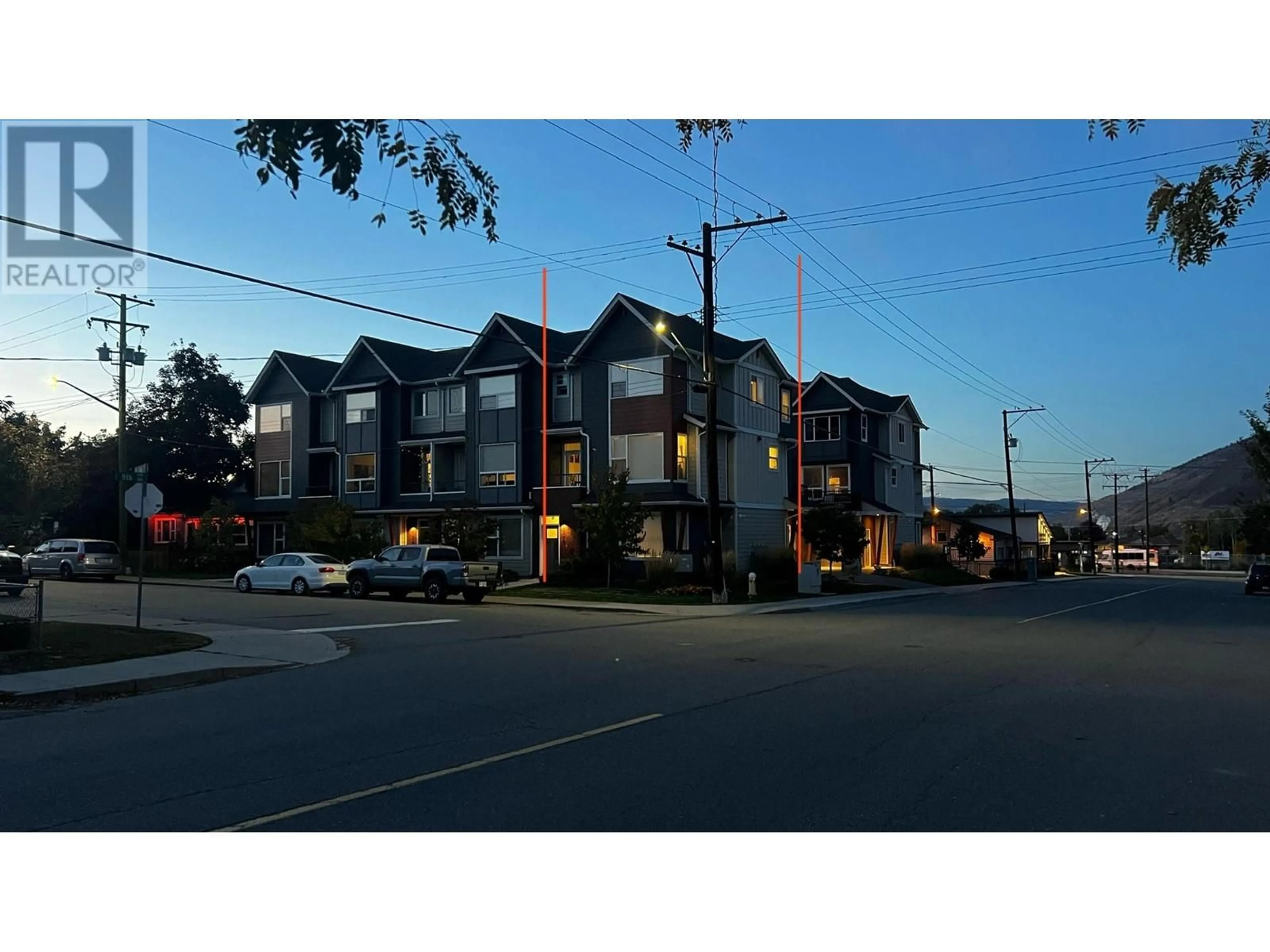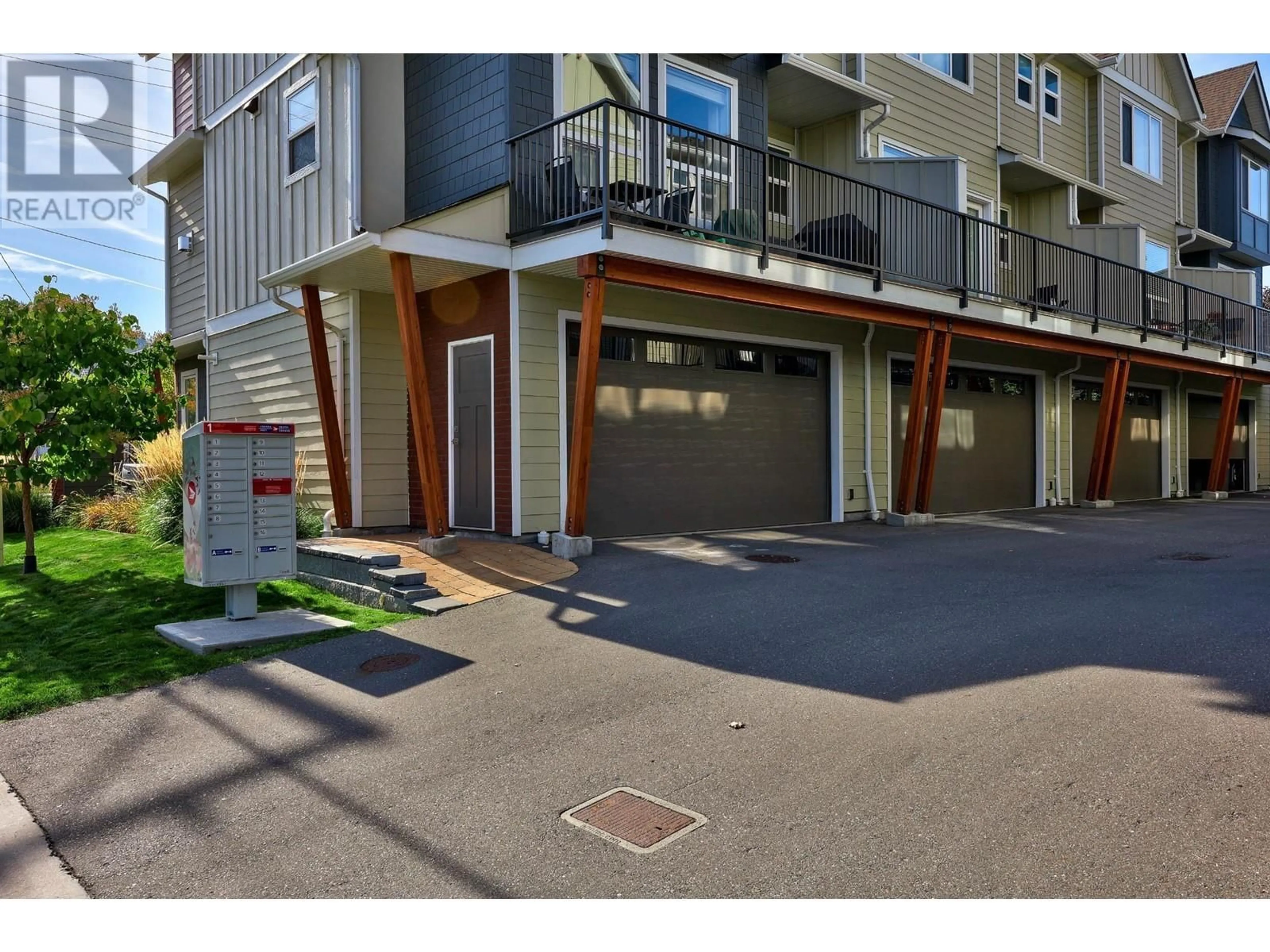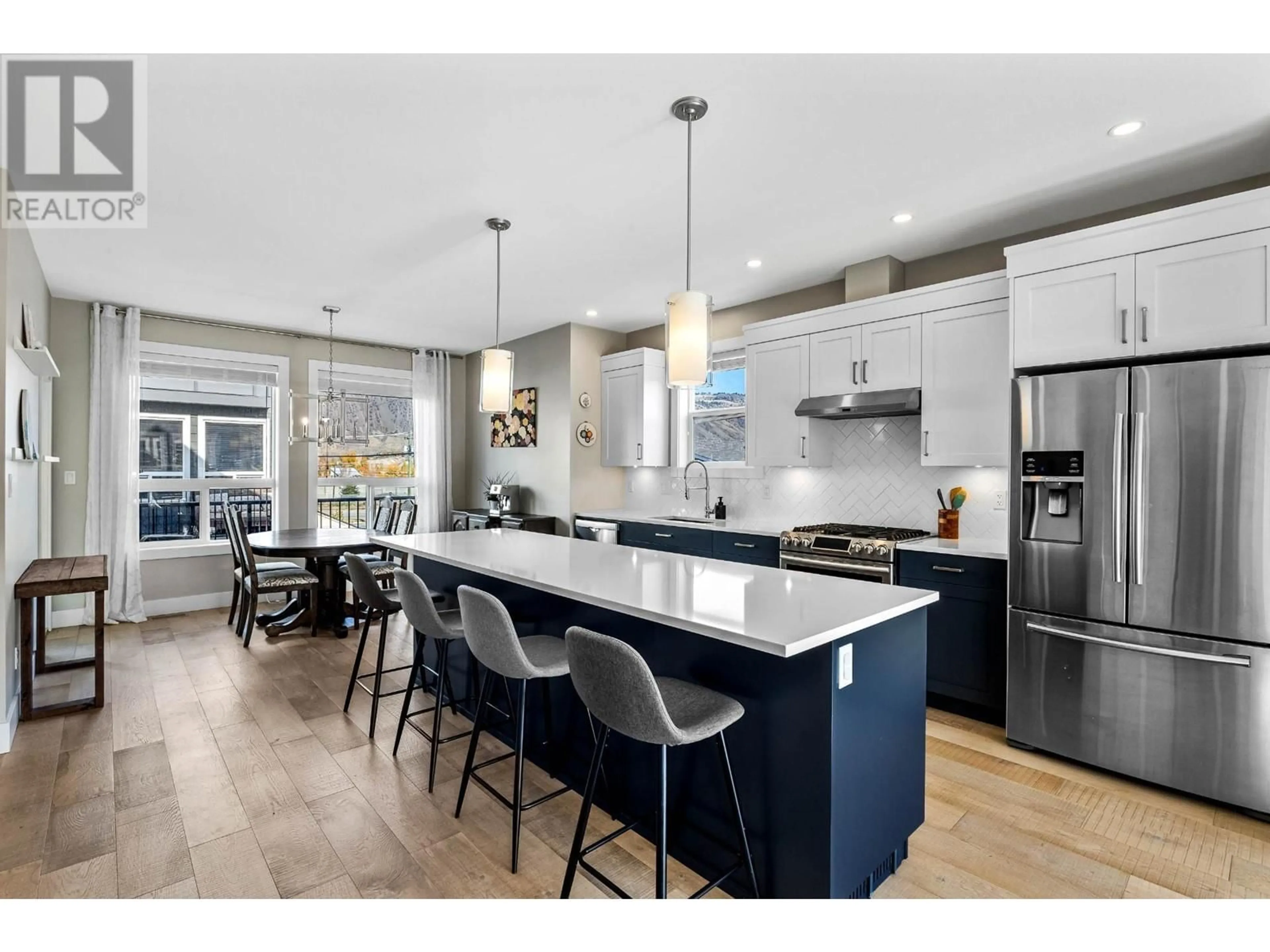370 9TH Avenue Unit# 104, Kamloops, British Columbia V2C0H9
Contact us about this property
Highlights
Estimated ValueThis is the price Wahi expects this property to sell for.
The calculation is powered by our Instant Home Value Estimate, which uses current market and property price trends to estimate your home’s value with a 90% accuracy rate.Not available
Price/Sqft$390/sqft
Est. Mortgage$3,006/mo
Maintenance fees$322/mo
Tax Amount ()-
Days On Market42 days
Description
*photos tomorrow* If you're looking for a beautifully appointed and spacious townhome in downtown Kamloops that boasts a 21' x 21' double garage, two decks, four bedrooms, three bathrooms, high ceilings, and a natural gas fireplace close to everything downtown, here it is! You'll love the Excell custom cabinetry, open concept main floor, kitchen, dining area and living room. Enjoy the benefits of being a short stroll from parks, trails, and entertainment! Nearly 1800sq ft and boasting more light than other Sanoa Villas units because of the windows in this end unit! There's nothing else available in the city like this! Don't wait! (id:39198)
Property Details
Interior
Features
Main level Floor
Dining room
9'6'' x 12'0''Living room
13'6'' x 13'0''Kitchen
14'7'' x 17'5''Partial bathroom
Exterior
Features
Parking
Garage spaces 2
Garage type Attached Garage
Other parking spaces 0
Total parking spaces 2
Condo Details
Inclusions
Property History
 27
27


