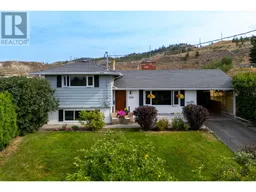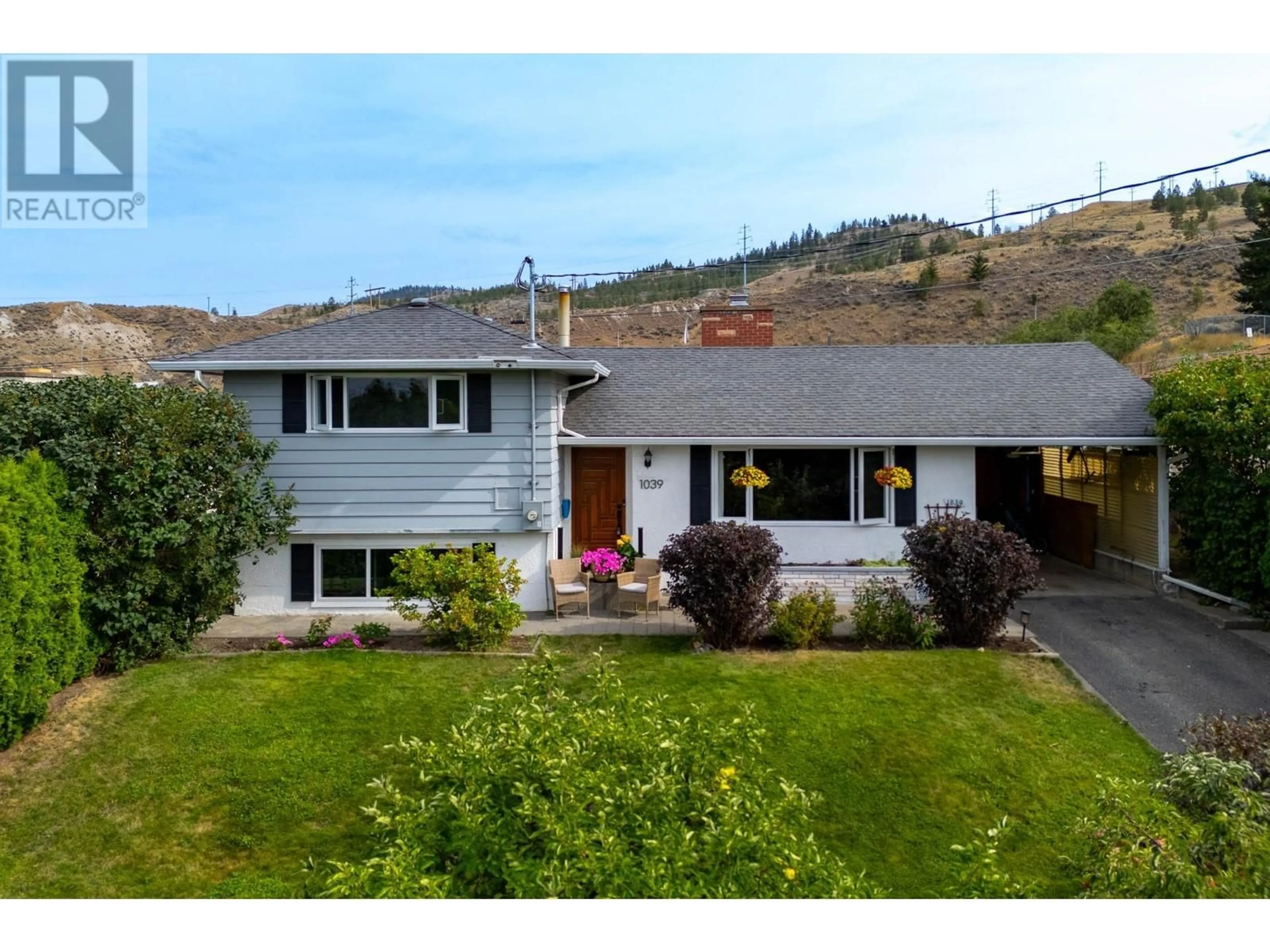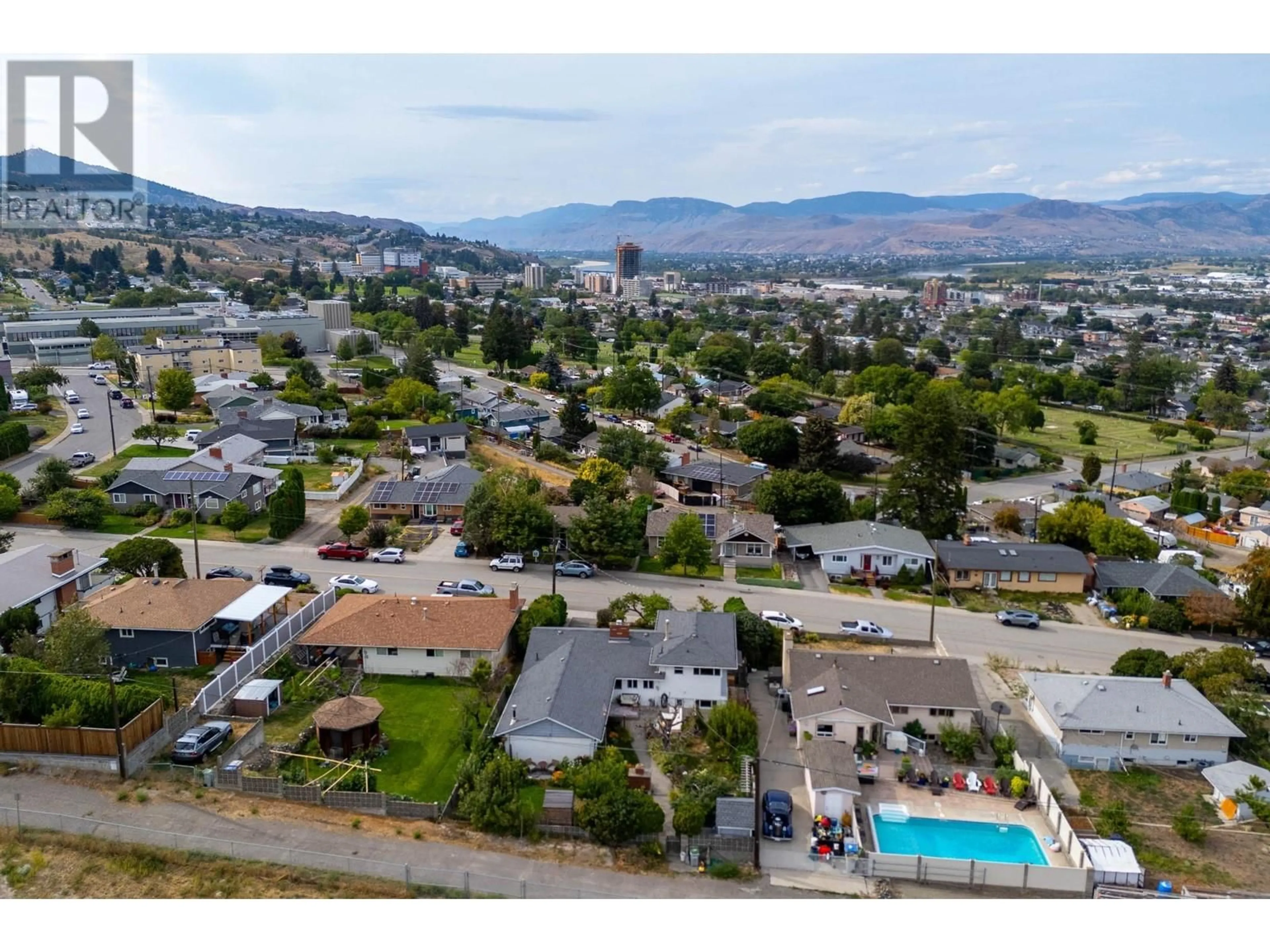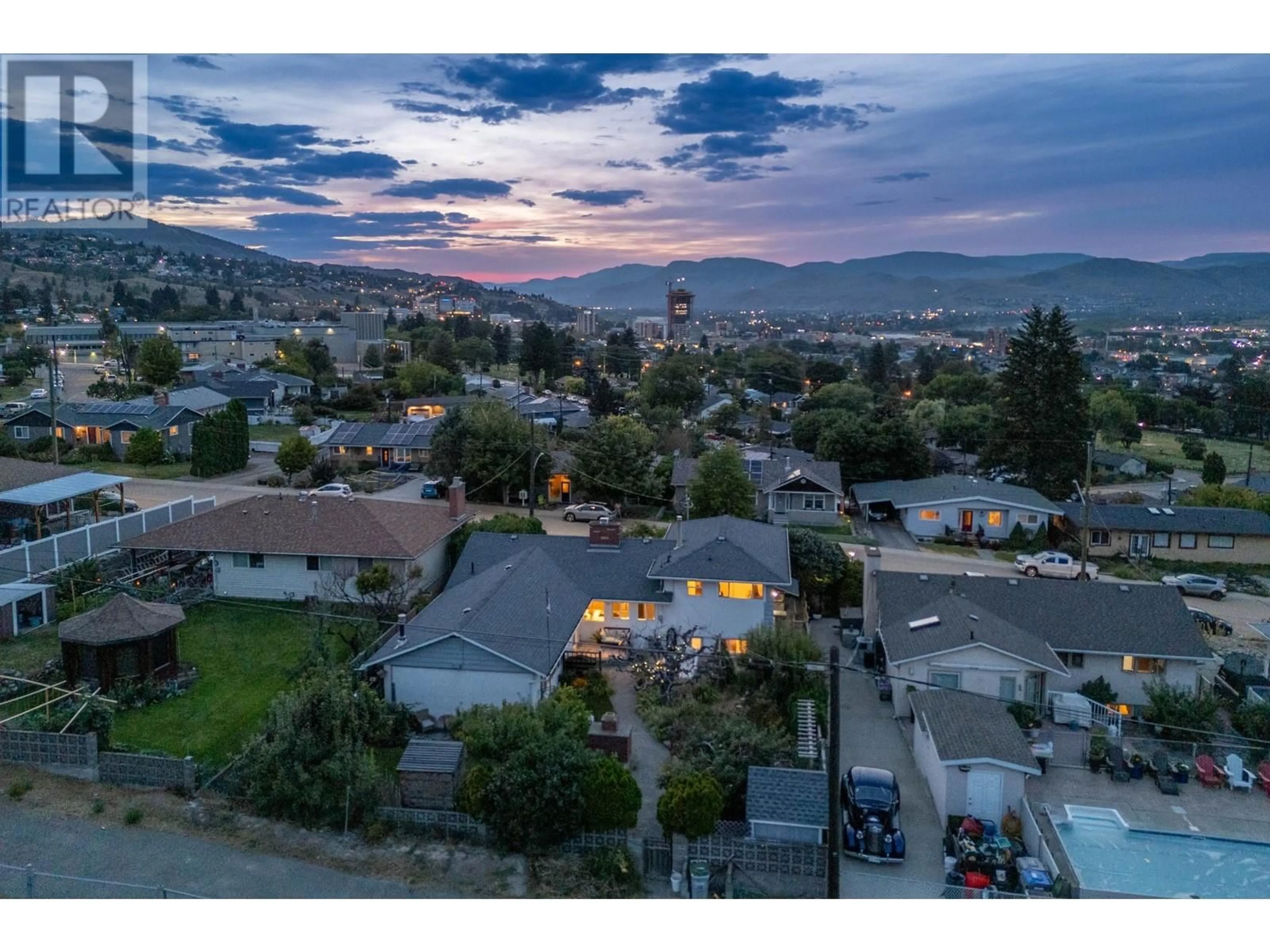1039 FRASER STREET, Kamloops, British Columbia
Contact us about this property
Highlights
Estimated ValueThis is the price Wahi expects this property to sell for.
The calculation is powered by our Instant Home Value Estimate, which uses current market and property price trends to estimate your home’s value with a 90% accuracy rate.Not available
Price/Sqft$325/sqft
Est. Mortgage$3,435/mth
Tax Amount ()-
Days On Market14 days
Description
Located in one of the most sought after neighborhoods of Downtown Kamloops, this gorgeous home has been renovated throughout, providing the perfect balance of modern design while keeping the mid-century charm. Featuring 2,456 sq ft, a bright & functional layout, 4 bedrooms & 3 bathrooms! The main floor boasts new hardwood & tile flooring, a spacious living room with gas f/p, dining area, new custom kitchen w/ gas range, access to the private back patio & fully fenced yard. The main floor also offers a completely new 2pc powder room, a mudroom/laundry room with heated floors and has a huge rec/family room. Plenty of storage under the home and lots of parking! The back yard is private, fully fenced, and a gardener's dream with u/g sprinklers/irrigation & several fruit trees! Tons of updates in recent years including Kitchen, Appliances, Bathrooms, Flooring, Paint, Trim, Lighting, Furnace & Heat-Pump, HWT, Roof, Heated Floors, Windows & Doors, Insulation, 200AMP, and much more! (id:39198)
Property Details
Interior
Features
Above Floor
3pc Bathroom
Bedroom
12 ft x 9 ftPrimary Bedroom
15 ft ,6 in x 11 ftProperty History
 59
59


