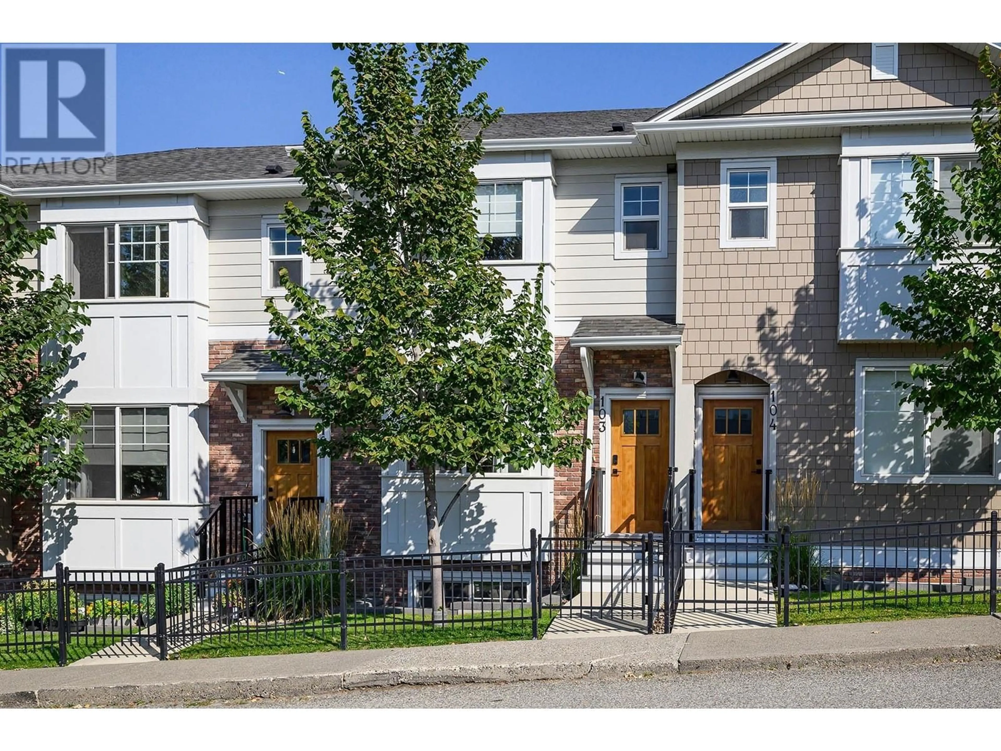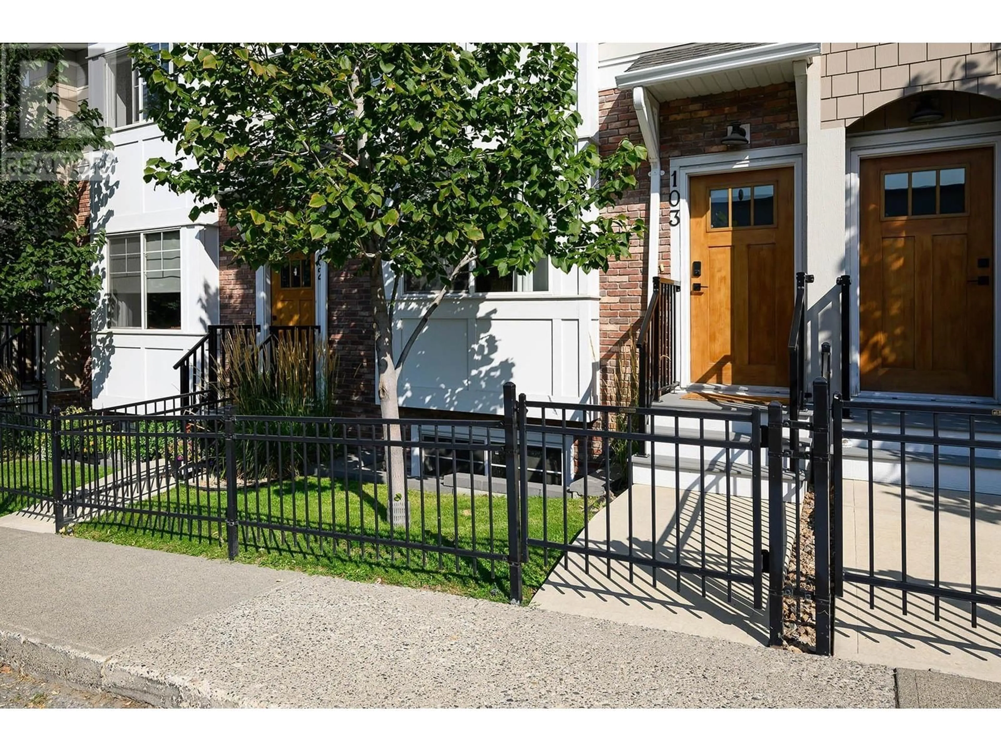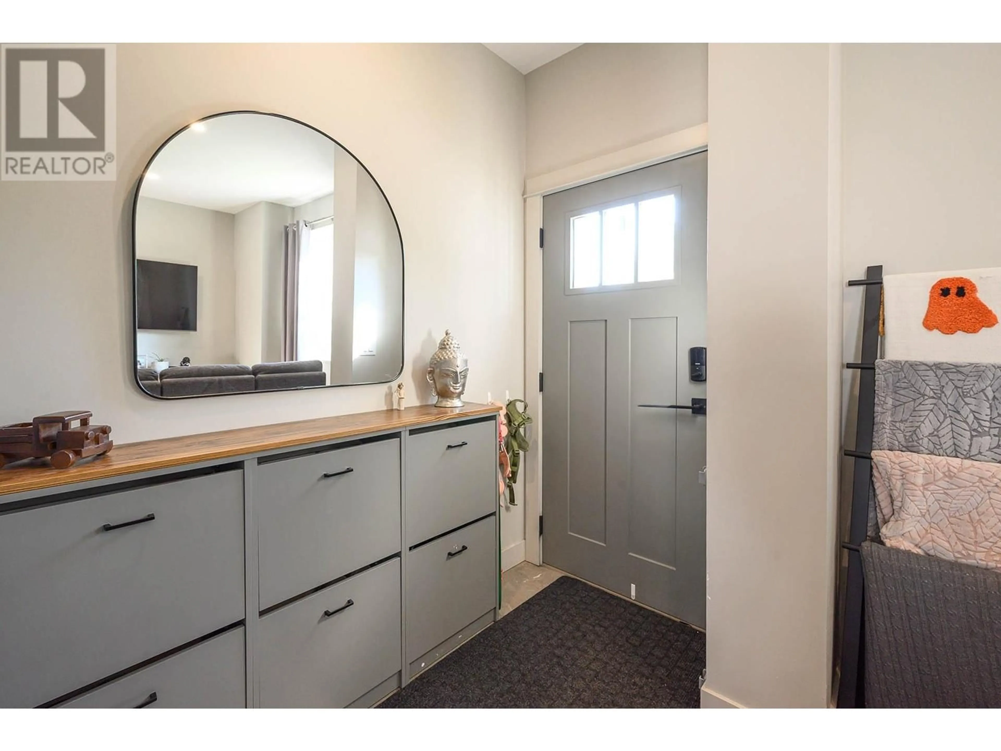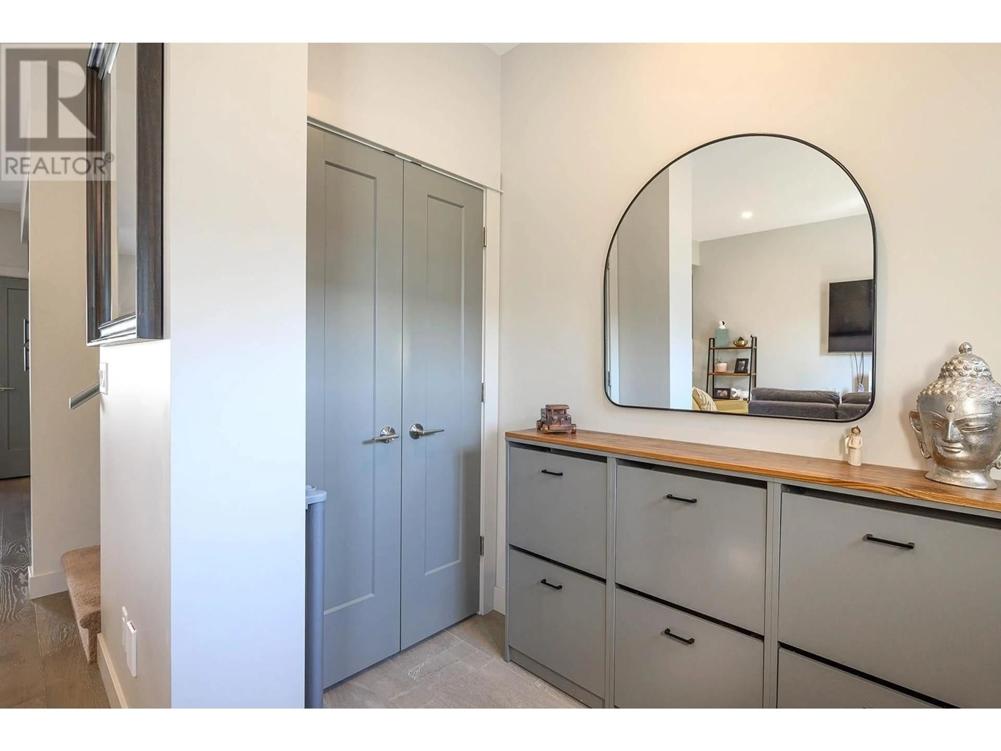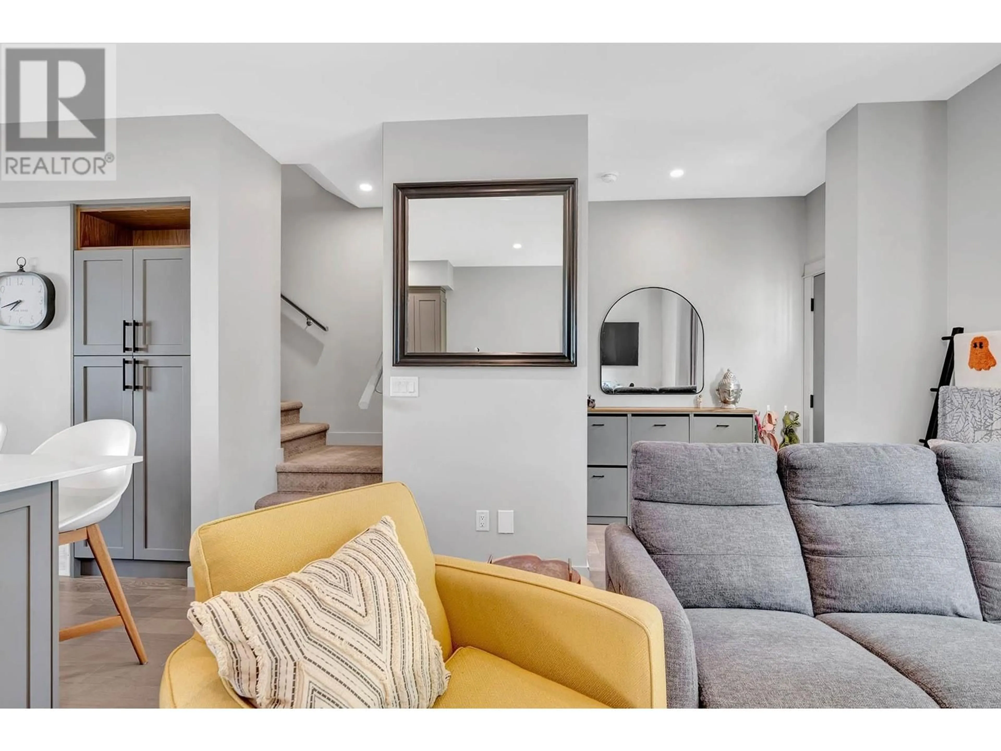1393 9TH Avenue Unit# 103, Kamloops, British Columbia V2C0H8
Contact us about this property
Highlights
Estimated ValueThis is the price Wahi expects this property to sell for.
The calculation is powered by our Instant Home Value Estimate, which uses current market and property price trends to estimate your home’s value with a 90% accuracy rate.Not available
Price/Sqft$492/sqft
Est. Mortgage$2,469/mo
Maintenance fees$290/mo
Tax Amount ()-
Days On Market136 days
Description
Quality built townhouse in a great location! This 2 bed, 2.5 bath townhouse is only 6 years old and move in ready. Located steps away from Peterson Creek, the Sagebrush theatre and a walk to the downtown core. Main floor has tastefully designed kitchen with custom cabinetry, oversized island, quartz countertops and stainless steel appliances. Open concept with to your living room and dining room where you can access your sun deck. 2 pce powder room also on main floor. Upstairs has large primary bedroom with 4 pce ensuite and an additional bdrm, 4 pce bath, stacking laundry and separate flex space. 1 car garage and a 2nd parking stall included with this unit. Pets allowed. (id:39198)
Property Details
Interior
Features
Main level Floor
Living room
12'11'' x 14'8''Partial bathroom
Dining room
10'6'' x 8'3''Kitchen
12'1'' x 8'8''Exterior
Features
Parking
Garage spaces 1
Garage type Attached Garage
Other parking spaces 0
Total parking spaces 1
Property History
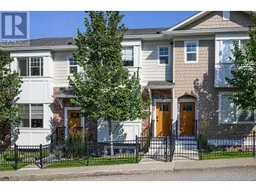 42
42
