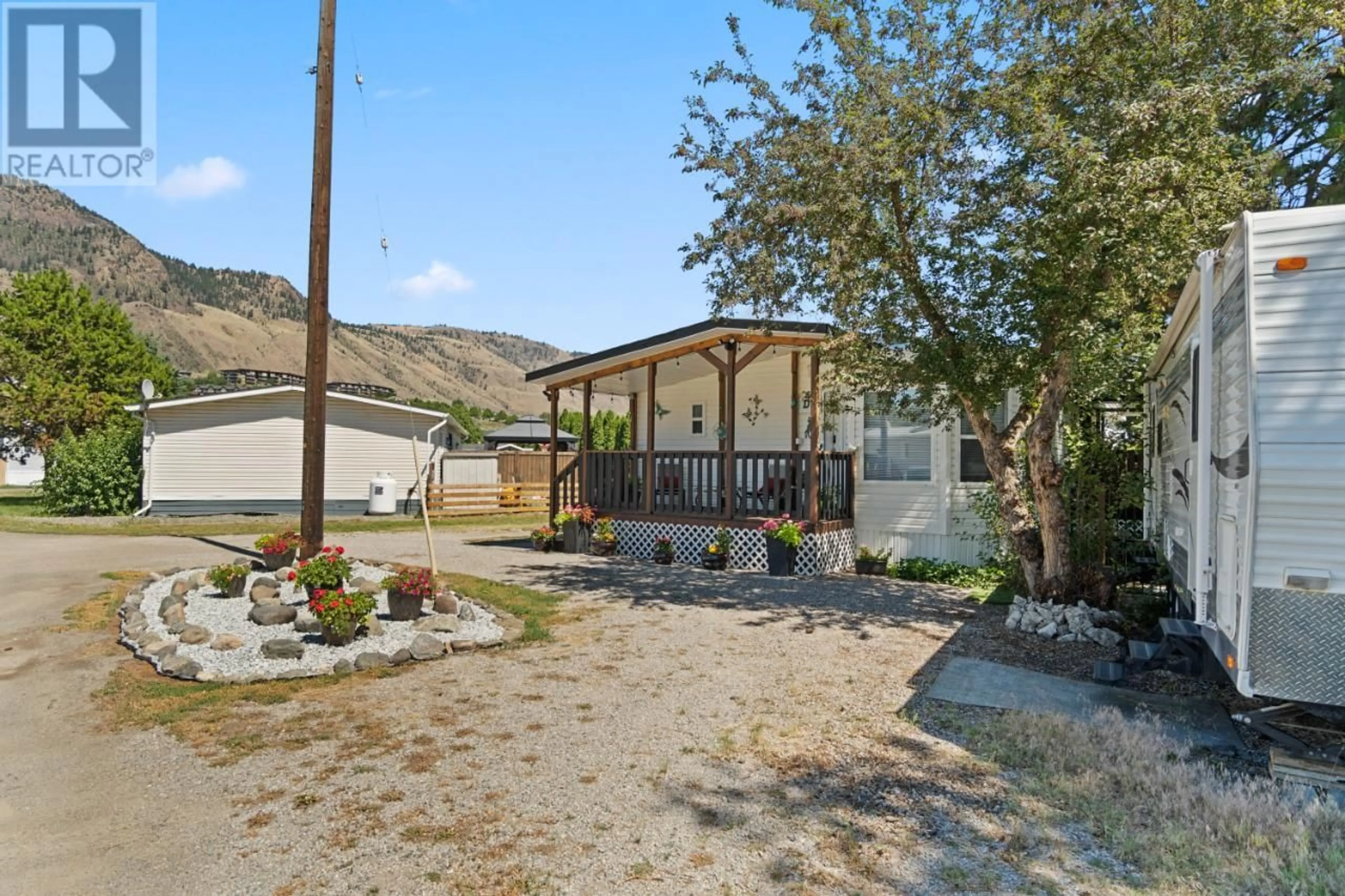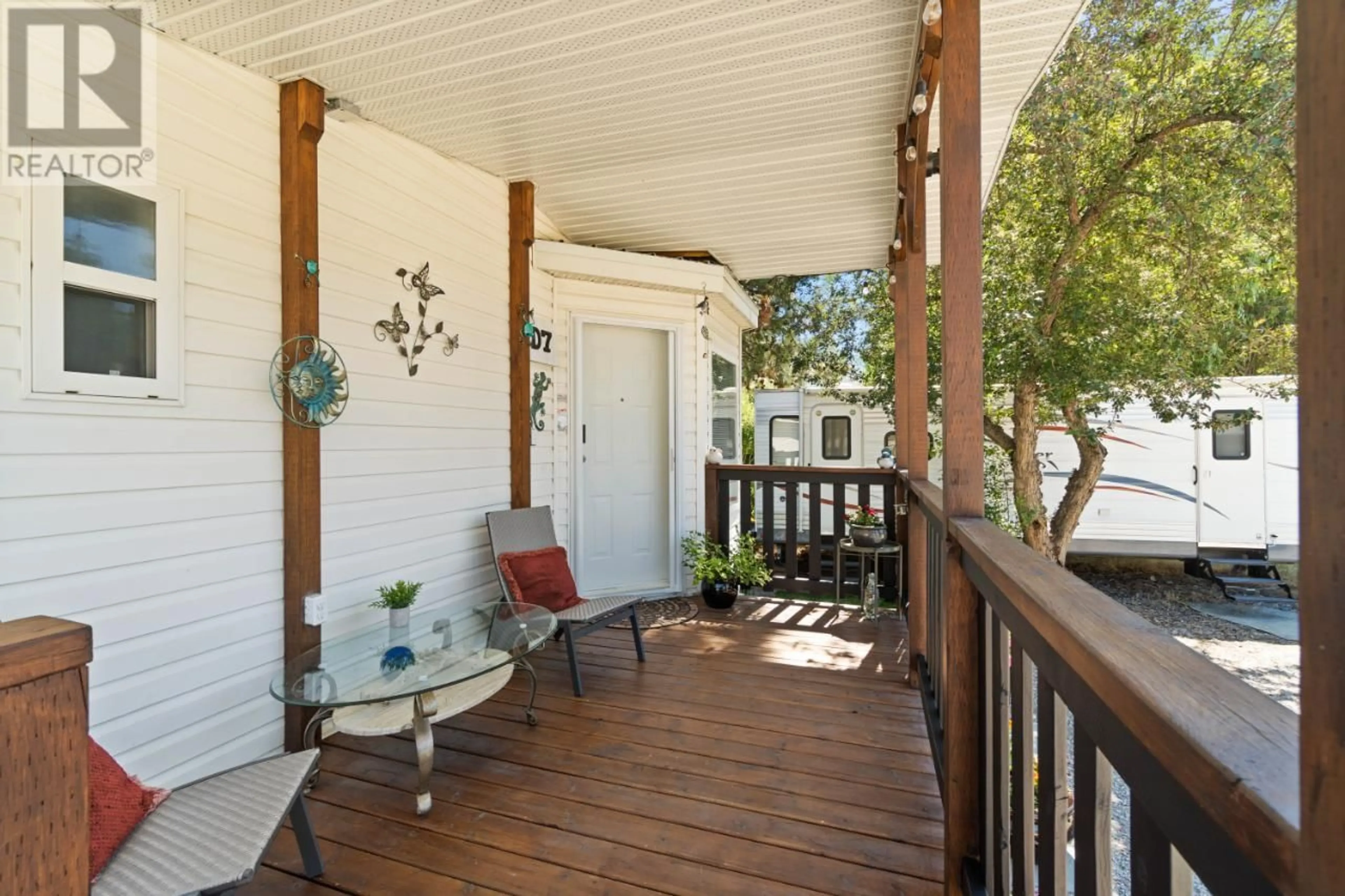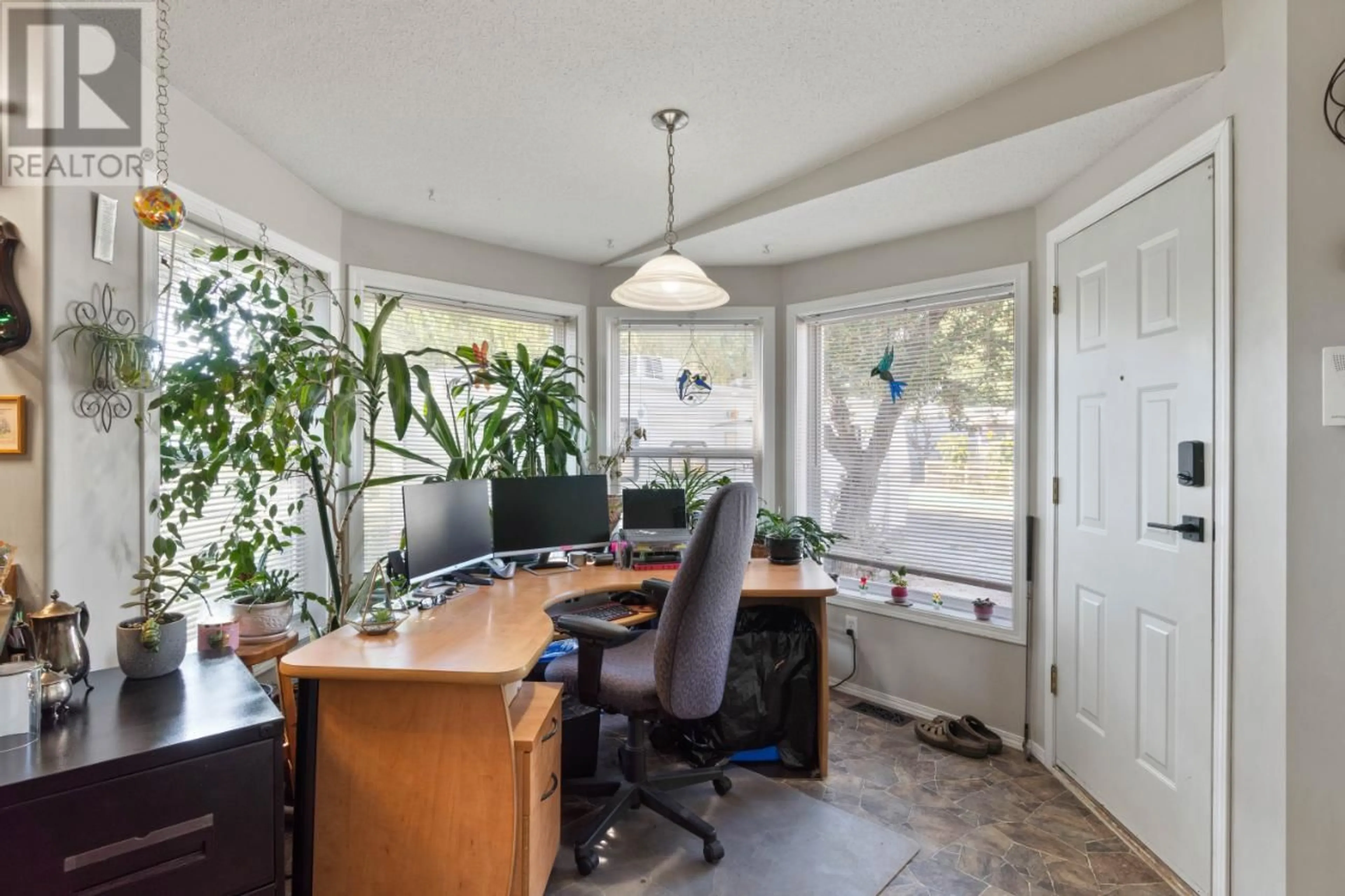D7-220 G & M ROAD, Kamloops, British Columbia V2H1A4
Contact us about this property
Highlights
Estimated ValueThis is the price Wahi expects this property to sell for.
The calculation is powered by our Instant Home Value Estimate, which uses current market and property price trends to estimate your home’s value with a 90% accuracy rate.Not available
Price/Sqft$327/sqft
Est. Mortgage$1,717/mo
Tax Amount ()-
Days On Market164 days
Description
This one owner, three bedroom, two bath manufactured home enjoys a park like .20 acre location in G & M trailer park. The mature trees, expansive lawn and garden areas are ideal for entertaining and provide plenty of space for kids and pets to play. The covered deck overlooks the yard and provides a protected, year round outdoor access. Inside, the well designed home features updated stainless steel appliances, master bedroom with ensuite, cozy breakfast nook and a roomy open plan in the main living area. Two bedrooms in the rear of the home complete the plan. See floorplan for layout. Ample RV and vehicle parking allow room for all the toys. All measurements are approximate and can be verified by buyers as required. (id:39198)
Property Details
Interior
Features
Main level Floor
4pc Ensuite bath
Kitchen
12 ft ,7 in x 11 ft ,4 inDining nook
10 ft ,1 in x 11 ft ,1 inDining room
10 ft ,9 in x 8 ft ,2 inExterior
Parking
Garage spaces 1
Garage type Open
Other parking spaces 0
Total parking spaces 1
Property History
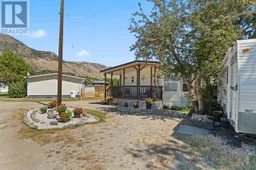 37
37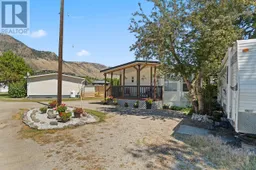 37
37
