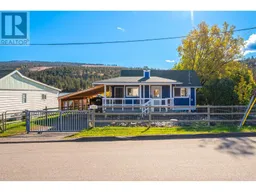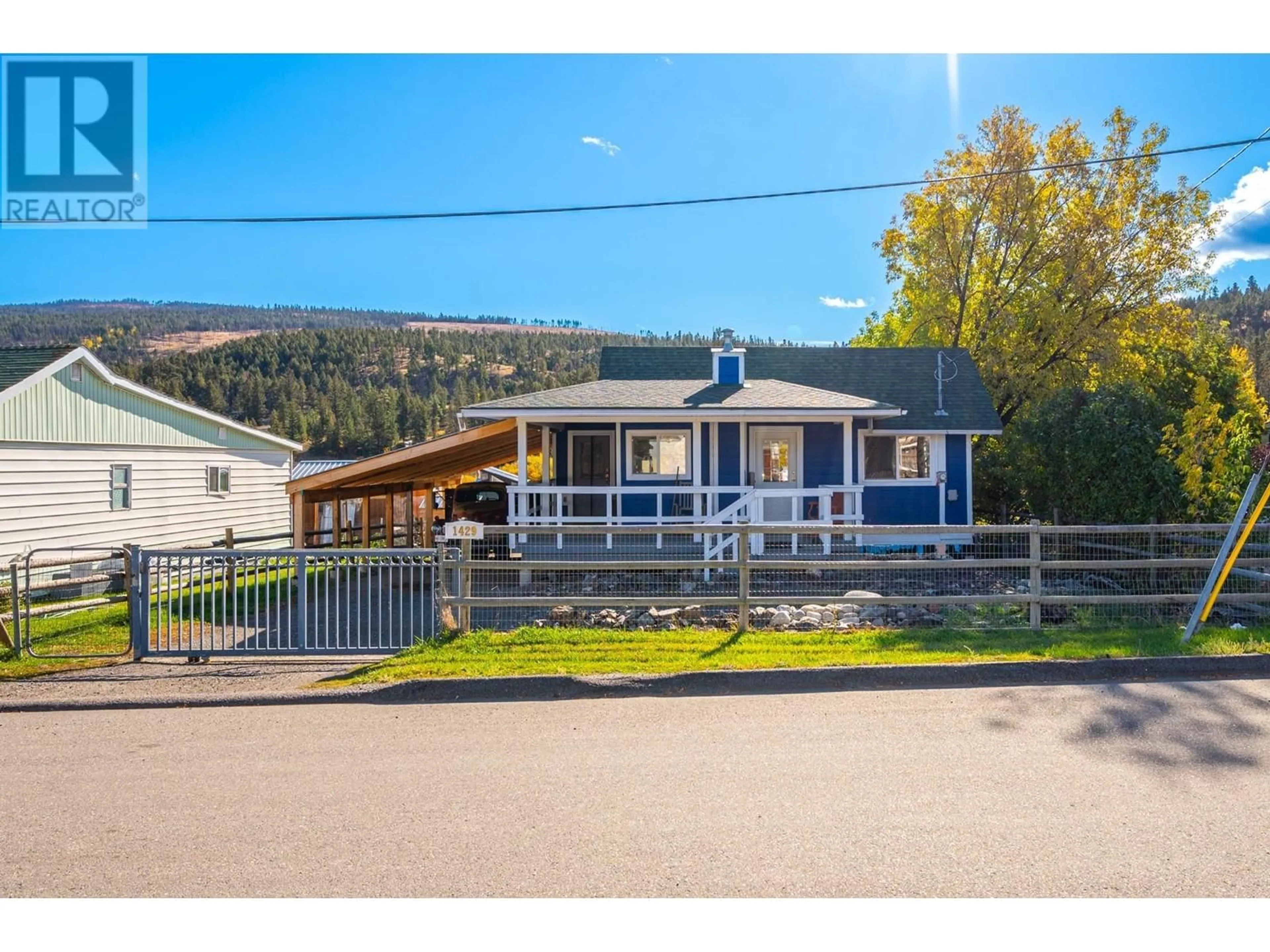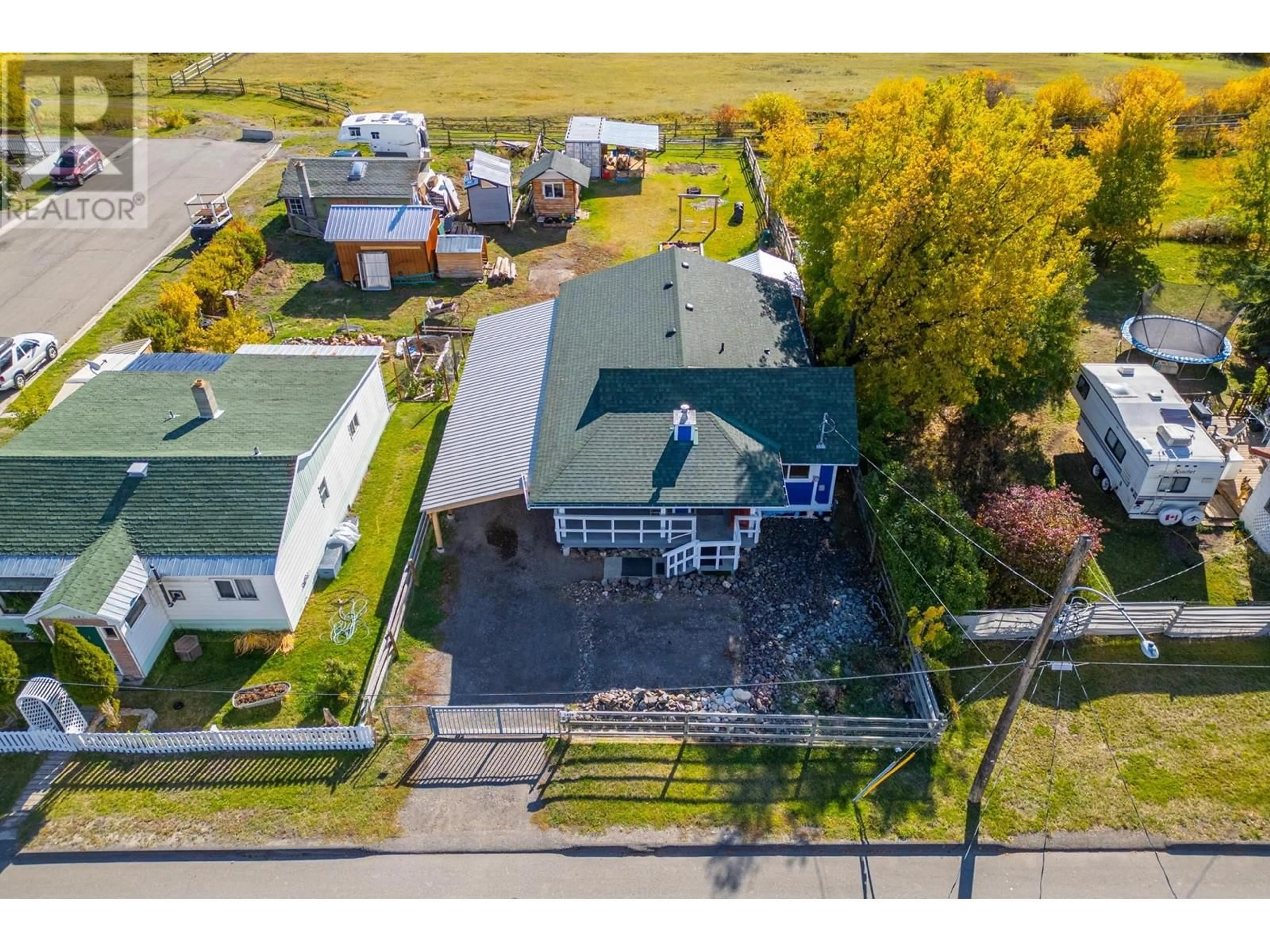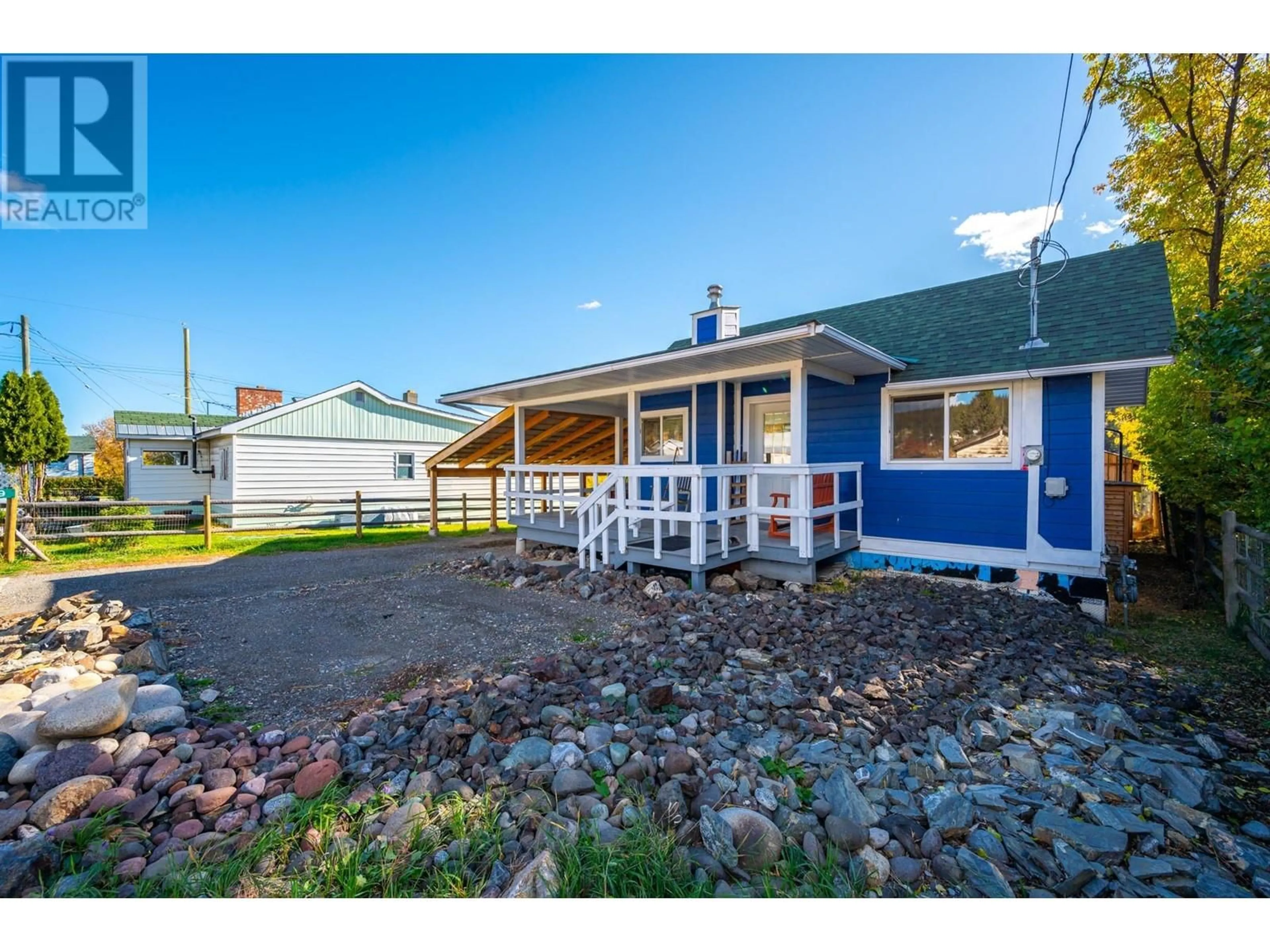1429 SOUES Street, Clinton, British Columbia V0K1K0
Contact us about this property
Highlights
Estimated ValueThis is the price Wahi expects this property to sell for.
The calculation is powered by our Instant Home Value Estimate, which uses current market and property price trends to estimate your home’s value with a 90% accuracy rate.Not available
Price/Sqft$153/sqft
Est. Mortgage$1,327/mo
Tax Amount ()-
Days On Market41 days
Description
Cozy family or rental home in Clinton BC. A beautifully updated 1008 sq ft main level bungalow with a fully finished lower level and stunning views of horse pastures. This charming 3-bedroom, 1.5-bath home features a spacious master bedroom on the main floor, a luxurious 4-piece bath with a jetted tub, and an updated custom kitchen with ample storage. The bright living and dining areas overlook the serene pasture, perfect for quiet country living. Downstairs, you'll find two additional bedrooms, a den , exterior access, and a large unfinished area offering endless potential for a recreation room and possibly another bathroom. Updates include Hardie plank siding, a newer roof, windows, fresh exterior paint. Ideal location in a quiet area of town with level walking to cafes, library, store and parks. Note: Intermodal Shed and Shed by housing being moved off property and not included in sale. (id:39198)
Property Details
Interior
Features
Main level Floor
Kitchen
13'1'' x 12'0''Living room
16'9'' x 15'0''Partial ensuite bathroom
Bedroom
11'3'' x 14'6''Exterior
Features
Property History
 45
45


