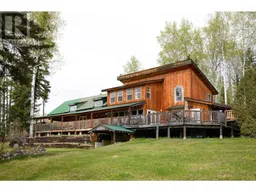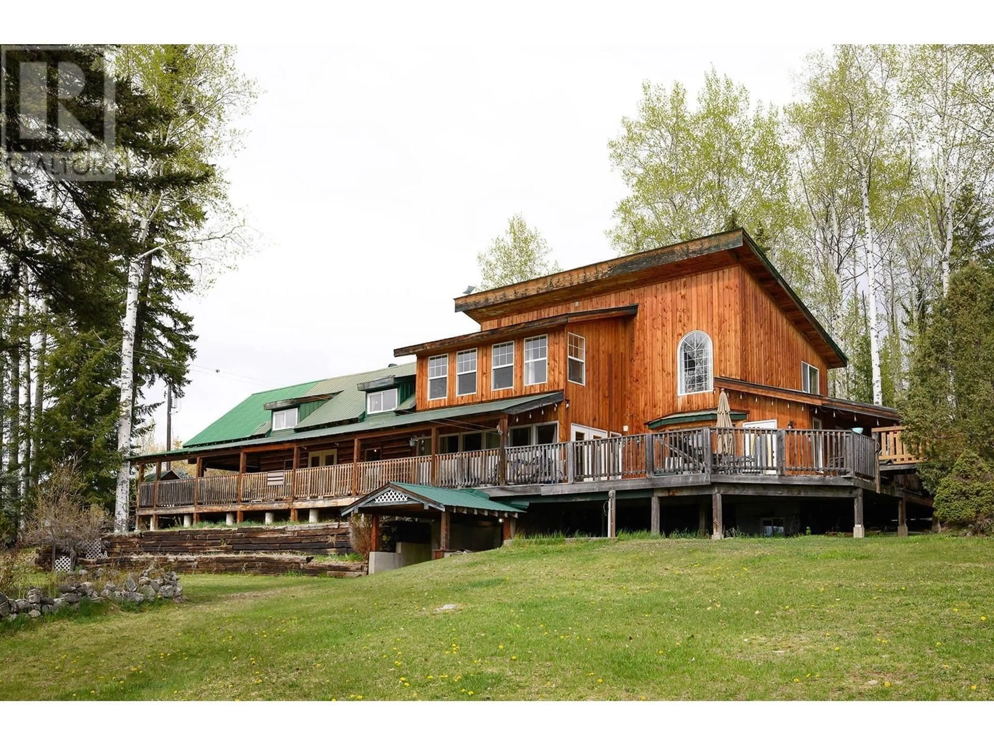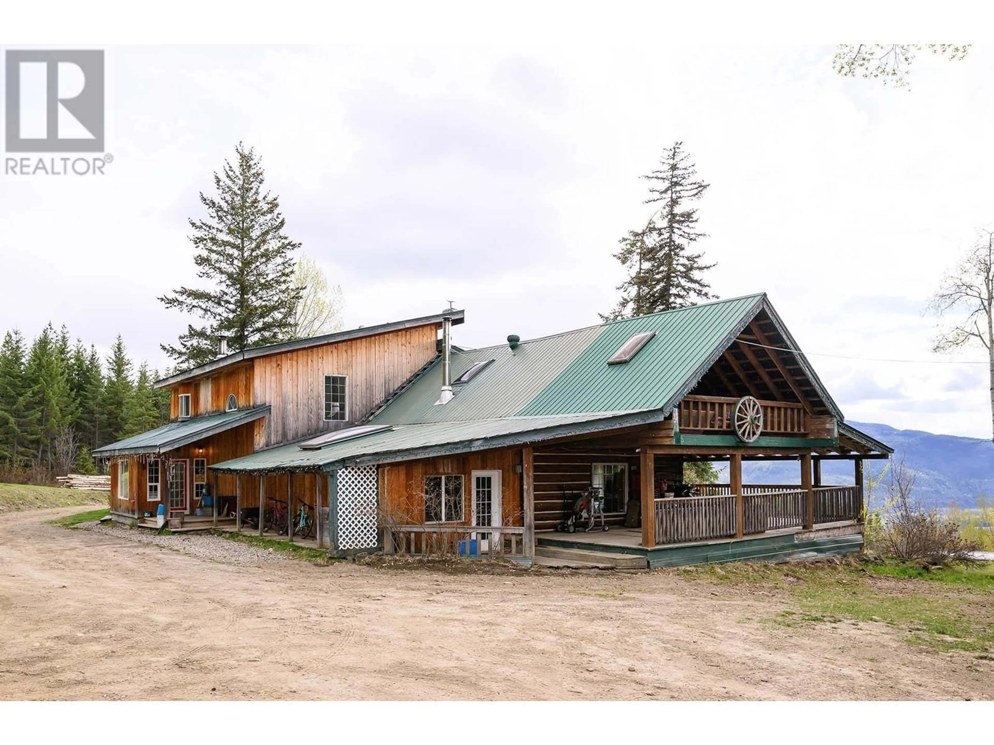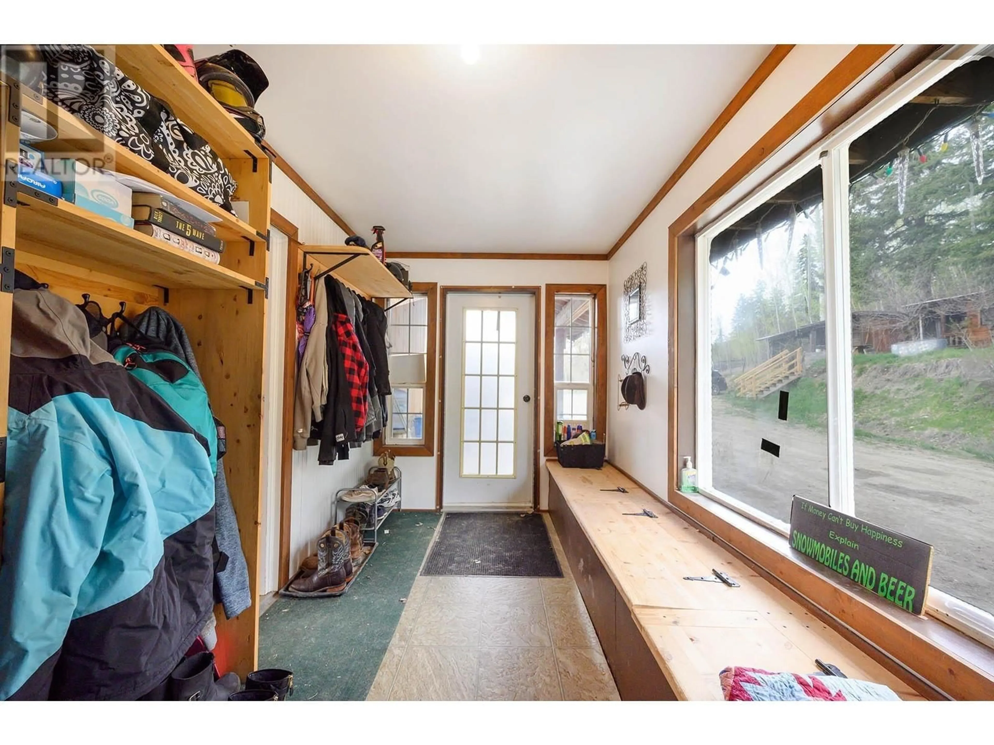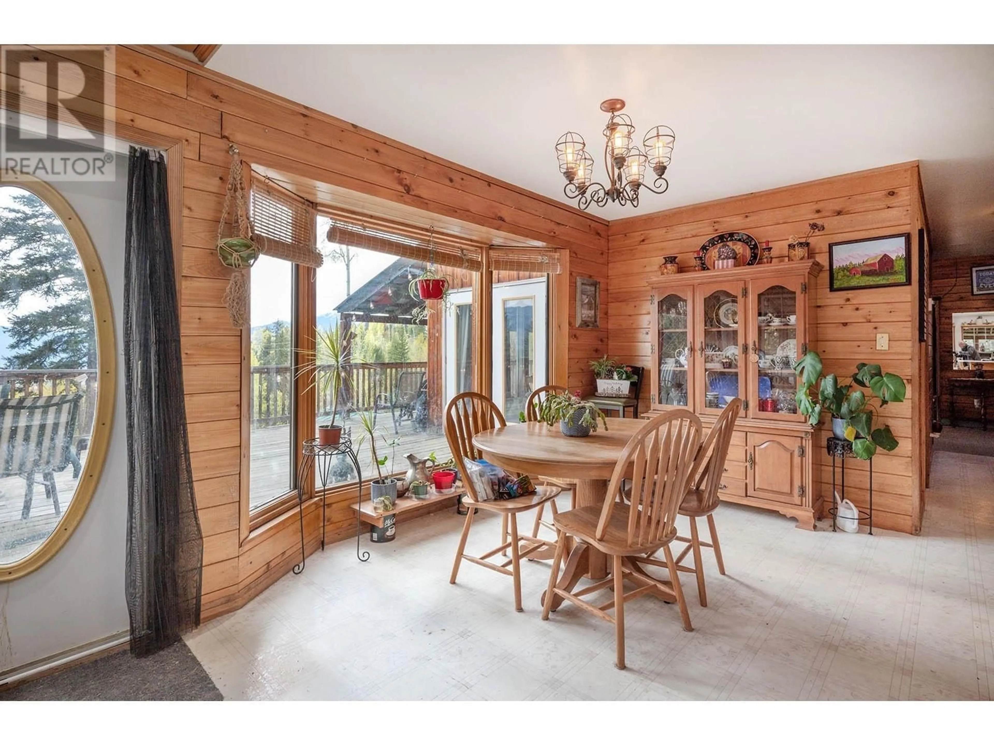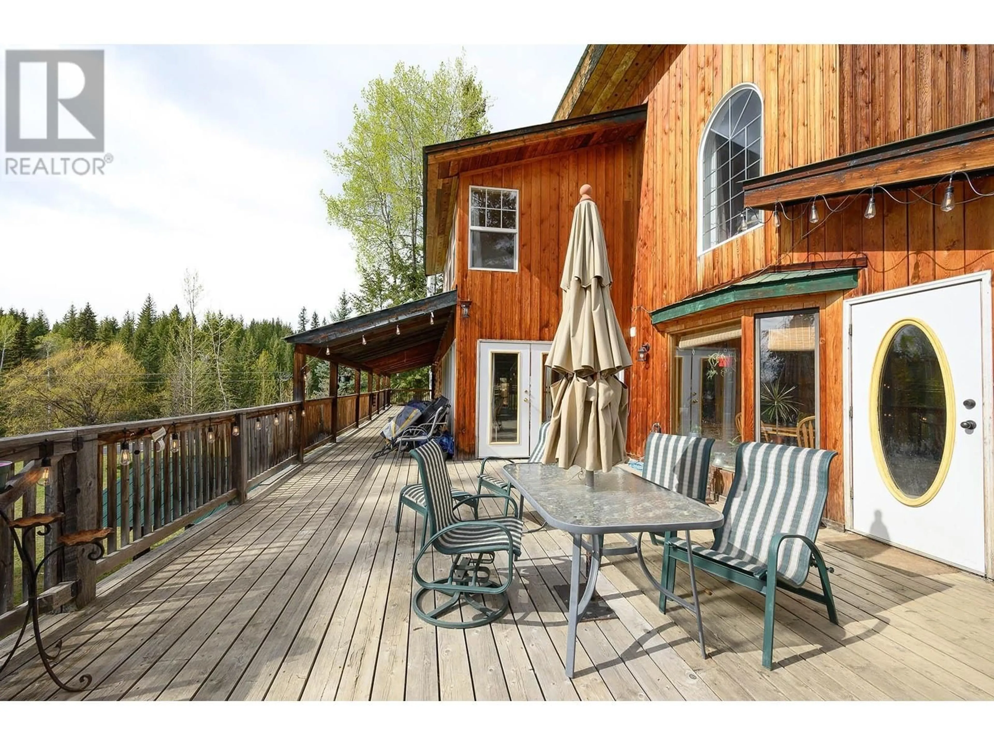956 BARBER Road, Clearwater, British Columbia V0E1N1
Contact us about this property
Highlights
Estimated ValueThis is the price Wahi expects this property to sell for.
The calculation is powered by our Instant Home Value Estimate, which uses current market and property price trends to estimate your home’s value with a 90% accuracy rate.Not available
Price/Sqft$175/sqft
Est. Mortgage$3,263/mo
Tax Amount ()-
Days On Market52 days
Description
With a stunning panoramic view of the entire North Thompson Valley this 24 acre lot boasts a log home accented with post & beam throughout the main level . The spacious bright kitchen & dining room have skylights & a view of the valley as does the spacious living room, which has been completely taken down to the studs and remodeled. The upper level features 4 bedrooms including the primary bedroom with a large custom en-suite bathroom that is second to none along with 3 more bedrooms. Lots of wood accents on walls, stairs & ceiling. The basement has a 1 bedroom suite & there is a small cabin on the property that could be restored into a suite. The entire front of the home is a veranda to enjoy the view of the valley. Several outbuildings on the property including a barn and storage which could be used to house small animals & chickens as well as horse stables, a tack room & hay barn. There are gardens, pasture & lots of buildings, the property is fenced & cross fenced. This property has it all! Only minutes to schools, hospital, shopping, & amenities but rural and private! Call today for a private viewing! (id:39198)
Property Details
Interior
Features
Second level Floor
Bedroom
8'0'' x 8'0''Bedroom
9'0'' x 18'0''Bedroom
10'0'' x 18'0''Primary Bedroom
16'6'' x 22'0''Property History
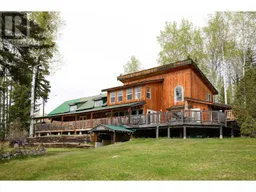 96
96