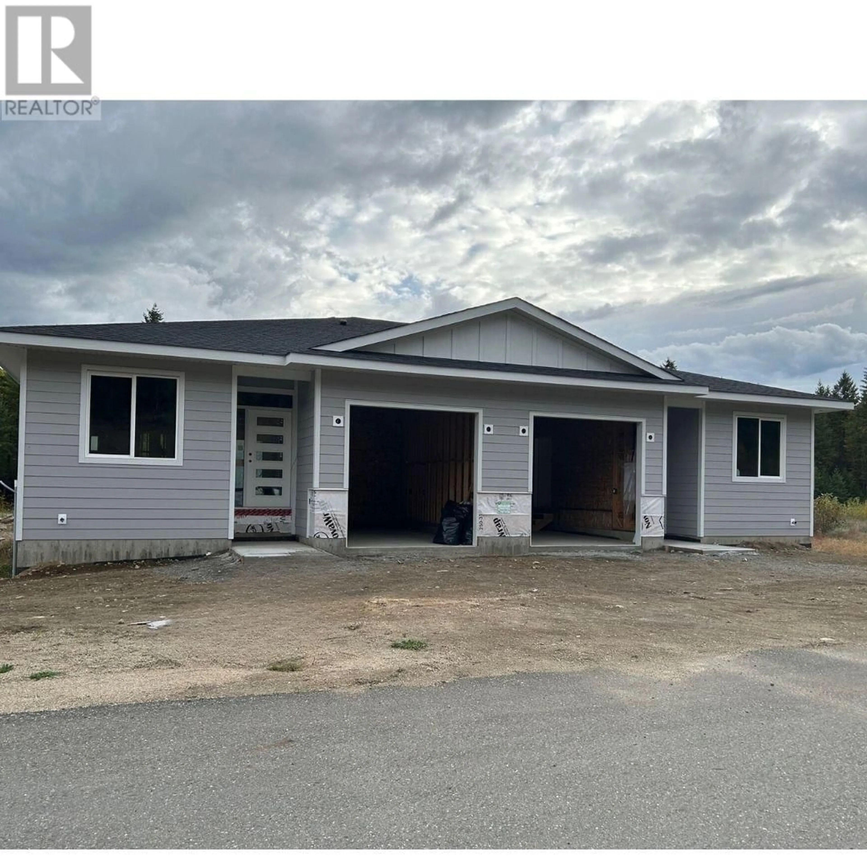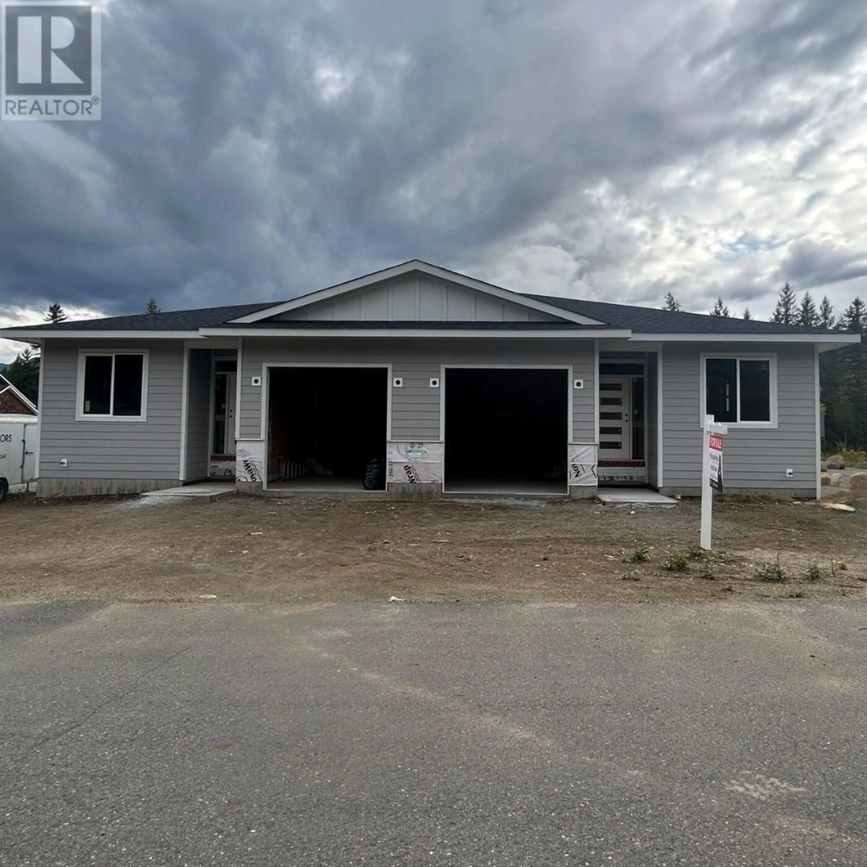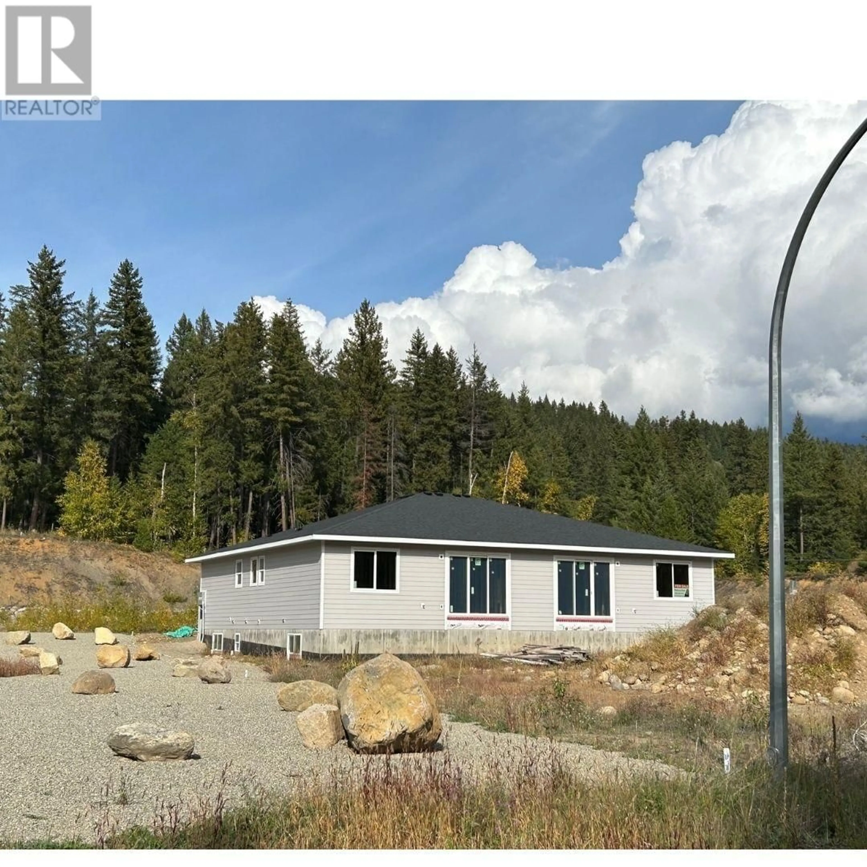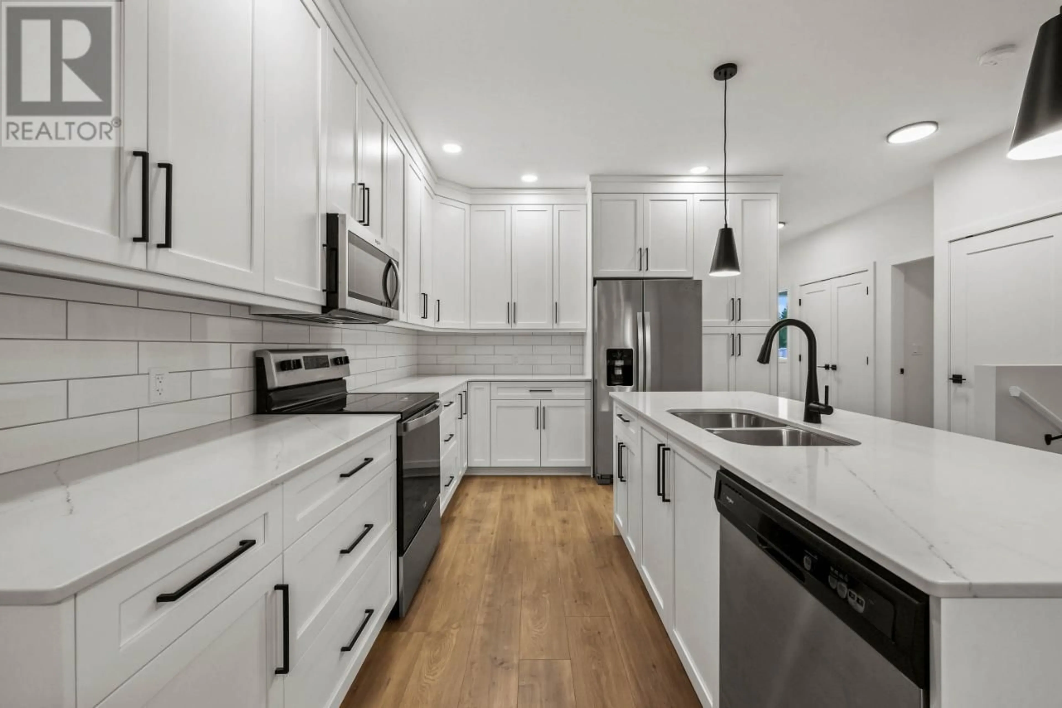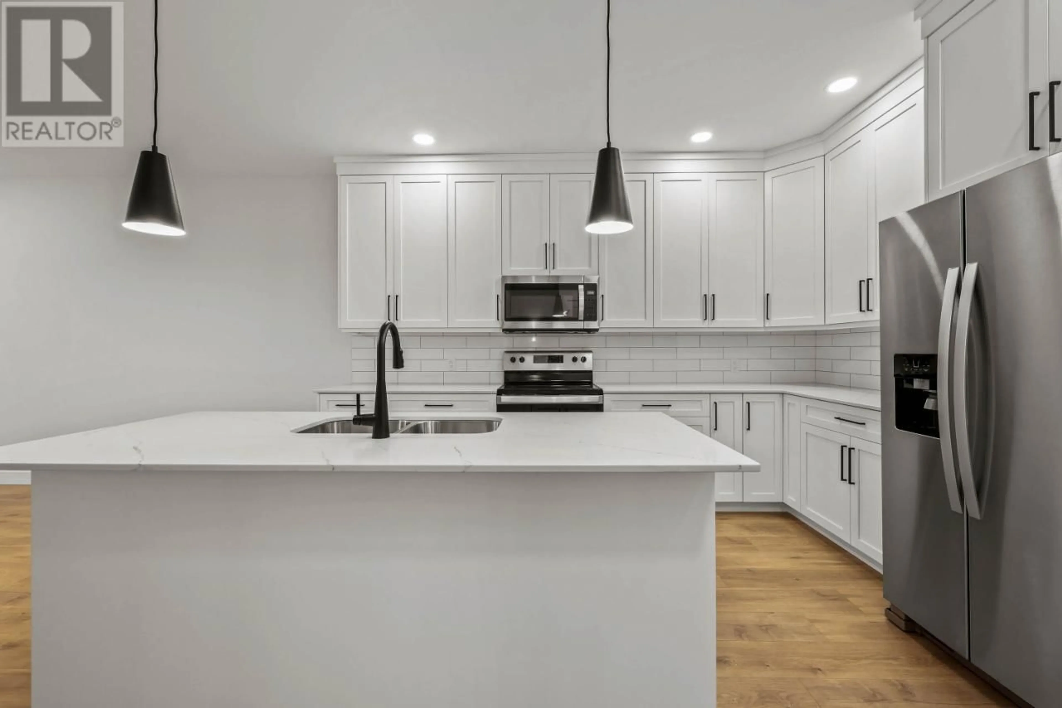448 LYTTON CRES, Clearwater, British Columbia V0E1N1
Contact us about this property
Highlights
Estimated ValueThis is the price Wahi expects this property to sell for.
The calculation is powered by our Instant Home Value Estimate, which uses current market and property price trends to estimate your home’s value with a 90% accuracy rate.Not available
Price/Sqft$159/sqft
Est. Mortgage$1,717/mo
Tax Amount ()-
Days On Market1 year
Description
*Some Photos of similar finished unit already built* (under construction estimated occupancy this fall) New rancher style finished with 1256 sqft on the main with FULL unfinished basement. Spacious open main floor concept with 9ft ceiling height throughout featuring custom kitchen accented with quartz countertops & stainless appliance package that leads into a bright dining & living room area with oversized sliding glass door & windows throughout. Main floor offers 2 bedrooms including custom tiled en-suite off primary, full bathroom, laundry, & access to back yard. The unfinished basement offers space to finish 2 more bedrooms, family room, & bathroom. Single car garage with 9ft high door & extra parking including on site RV Parking. Yards can be fenced for pets or privacy. Covered with 2-5-10 year home warranty. Finished show suite available on site to view. Home qualifies for New Home Property Transfer Tax Exemption.Walking distance to the shopping center, rec centre, dental clinic, amenities & only minutes to the local hospital. (id:39198)
Property Details
Interior
Features
Main level Floor
Bedroom
10 ft ,4 in x 12 ft4pc Bathroom
3pc Ensuite bath
Kitchen
15 ft ,2 in x 9 ft
