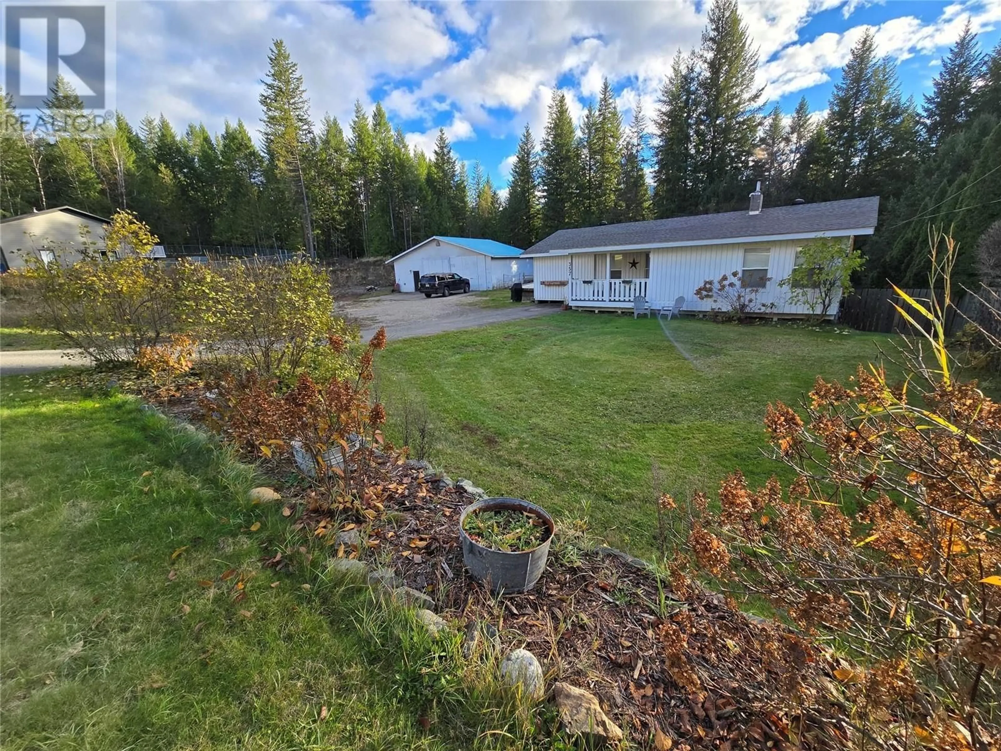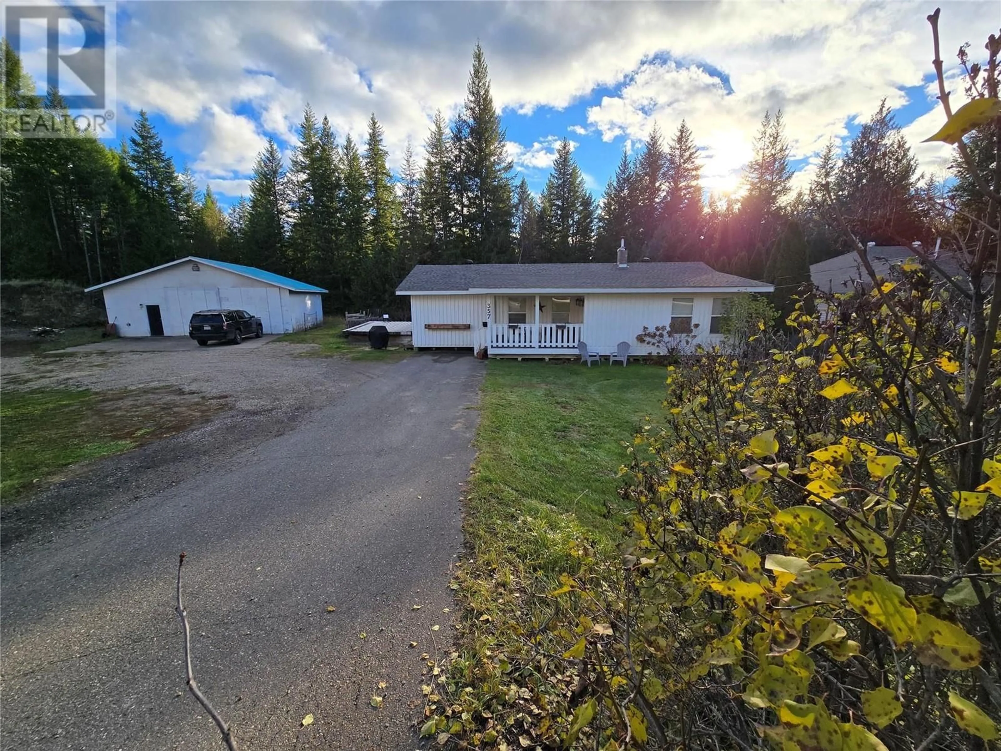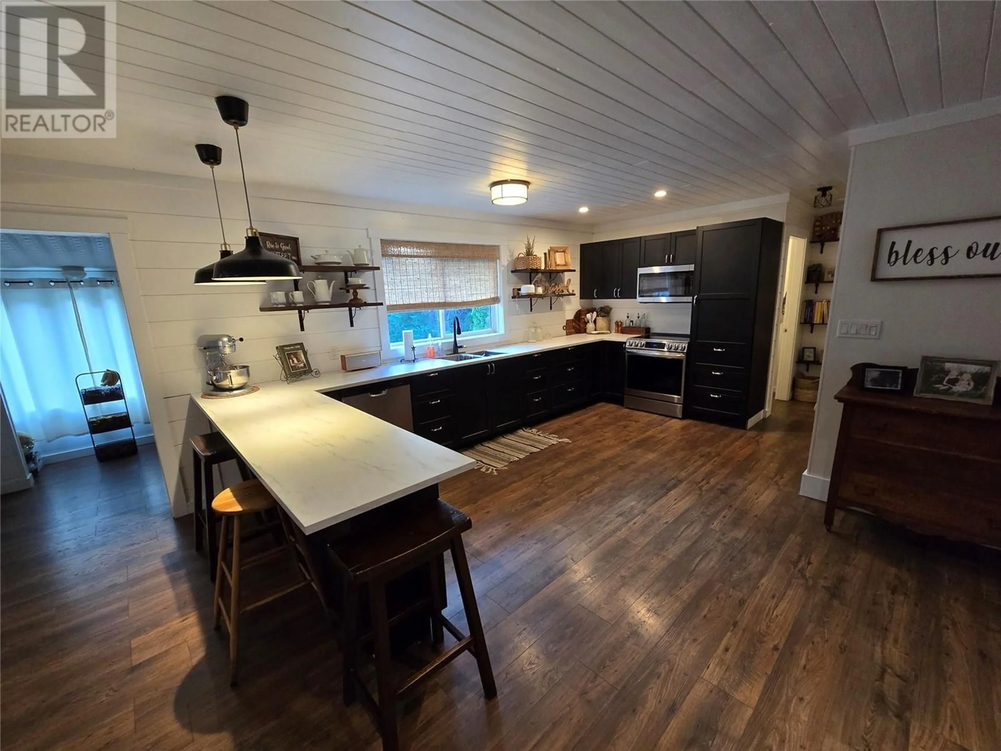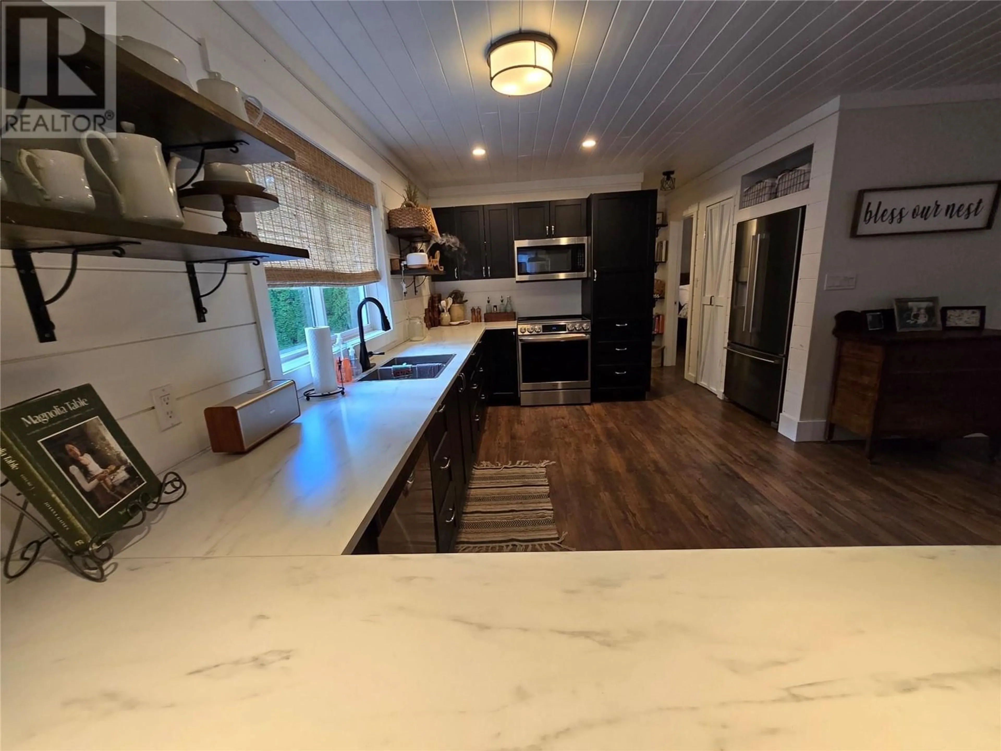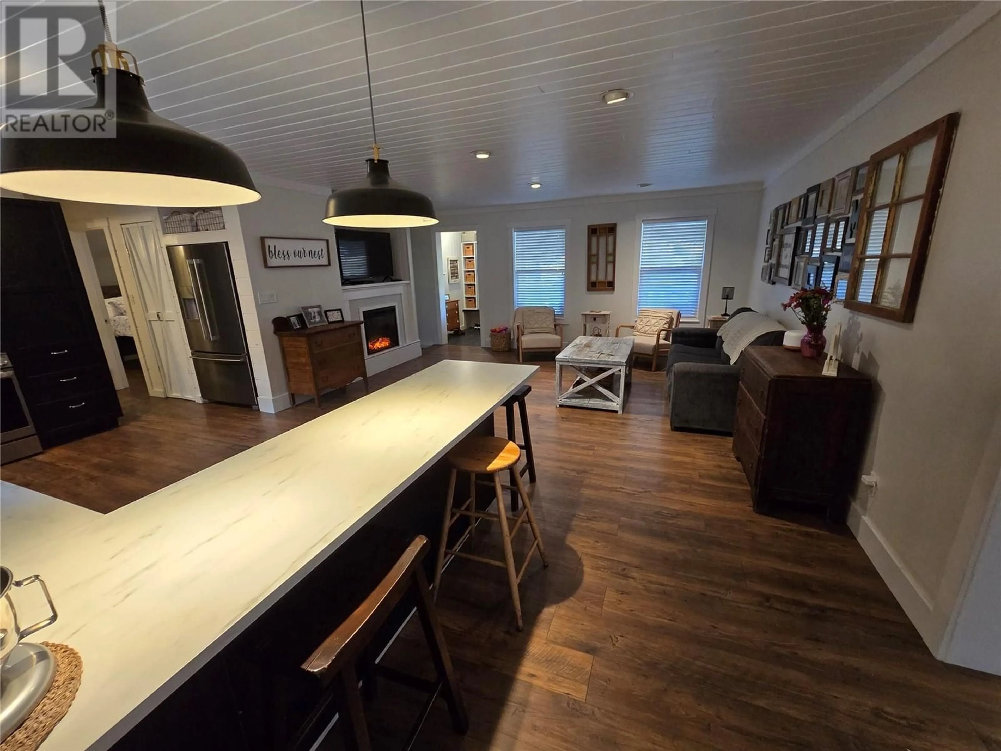357 WYNDHAVEN Place, Clearwater, British Columbia V0E1N0
Contact us about this property
Highlights
Estimated ValueThis is the price Wahi expects this property to sell for.
The calculation is powered by our Instant Home Value Estimate, which uses current market and property price trends to estimate your home’s value with a 90% accuracy rate.Not available
Price/Sqft$273/sqft
Est. Mortgage$2,469/mo
Tax Amount ()-
Days On Market45 days
Description
Updated rancher style home with walk-out basement on 0.47acre with detached garage in one of the most desirable neighborhoods in town. This home is tastefully finished with a spacious main level open concept featuring a modern kitchen with plenty of counter space & walk-in pantry, which leads into the living & dining room area, complete with a closed-in sunroom. The oversized primary bedroom is on the main level with a walk-in closet & en-suite bathroom. The lower level features a walk-out basement with 3 more bedrooms, a den/office, laundry, family room with projection screen setup. Nice yard space with plenty of parking, firepit area, garden, storage shed & more. The detached garage is a dream shop with power & insulated. This home has been well maintained & updated throughout including new roof 2020. (id:39198)
Property Details
Interior
Features
Basement Floor
Laundry room
4'9'' x 8'1''Den
10'3'' x 6'5''Bedroom
11'1'' x 9'4''Bedroom
8'7'' x 9'5''Exterior
Parking
Garage spaces 3
Garage type -
Other parking spaces 0
Total parking spaces 3

