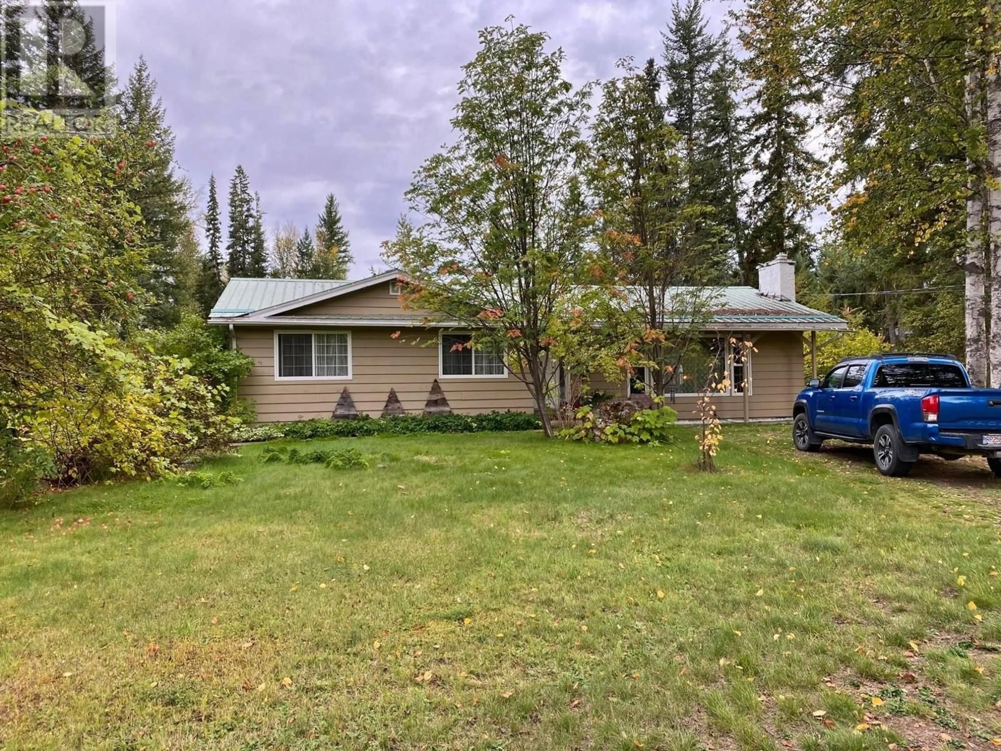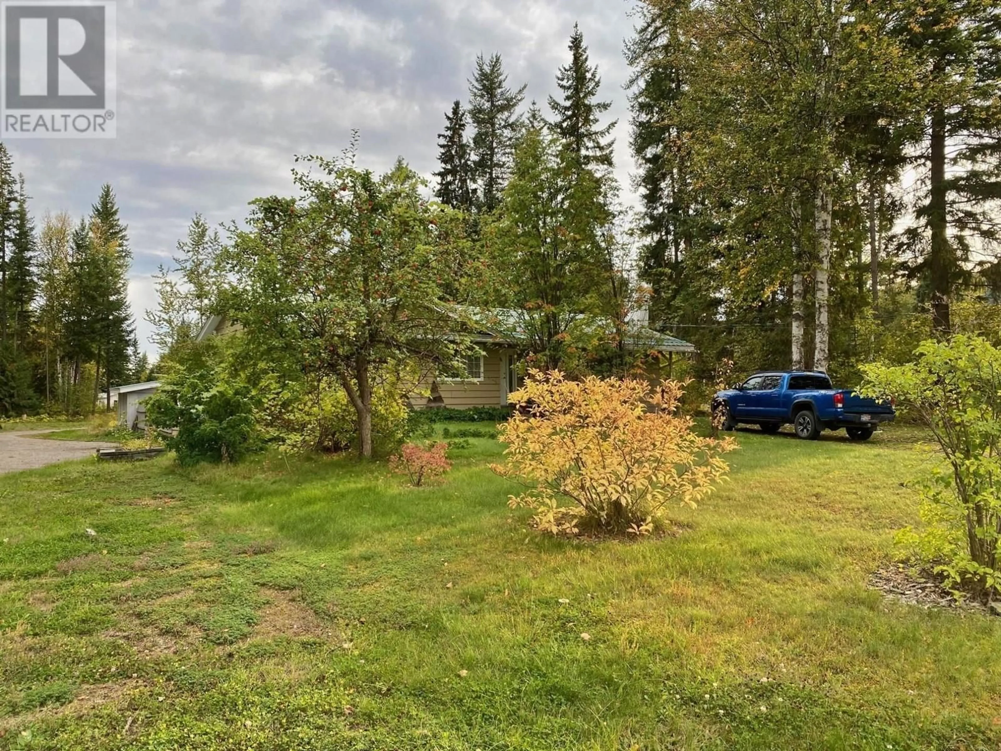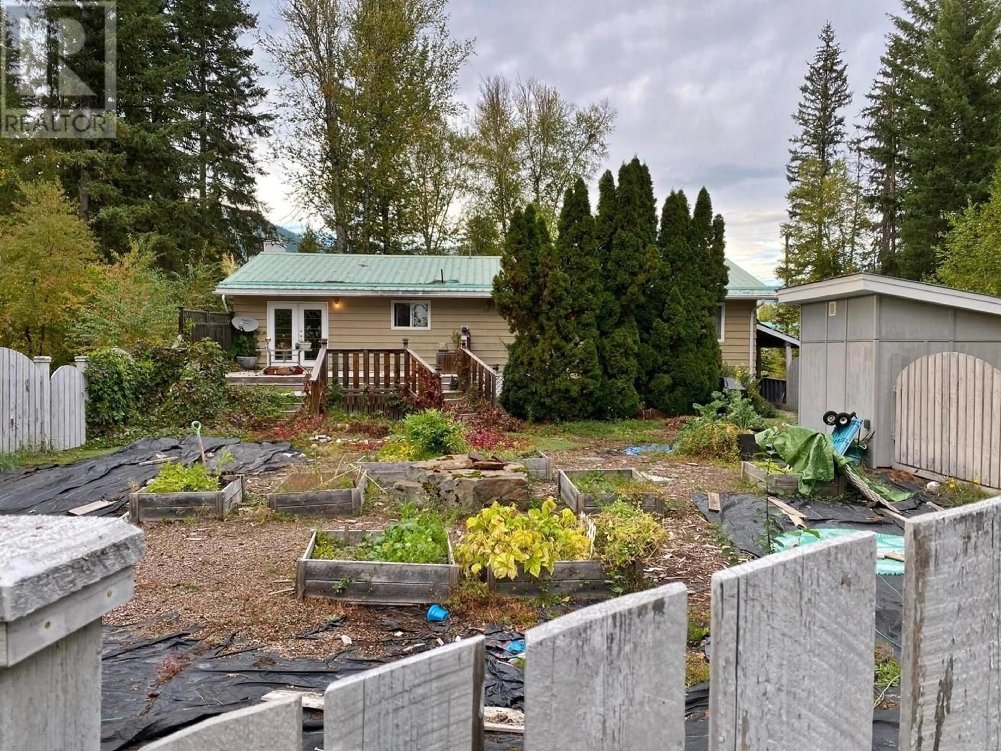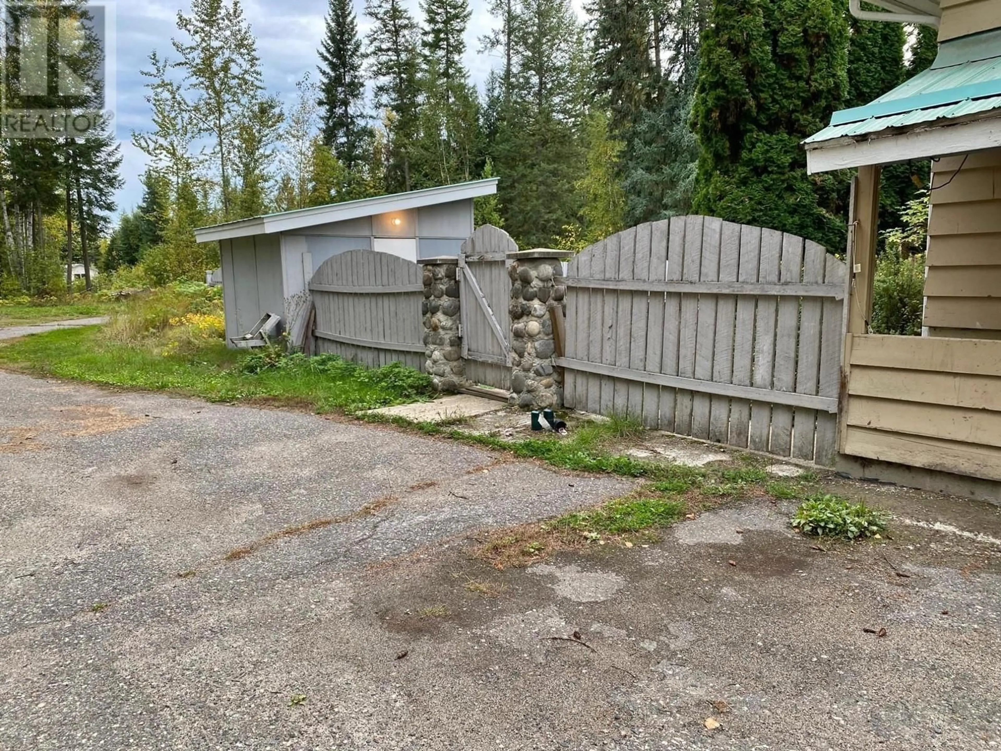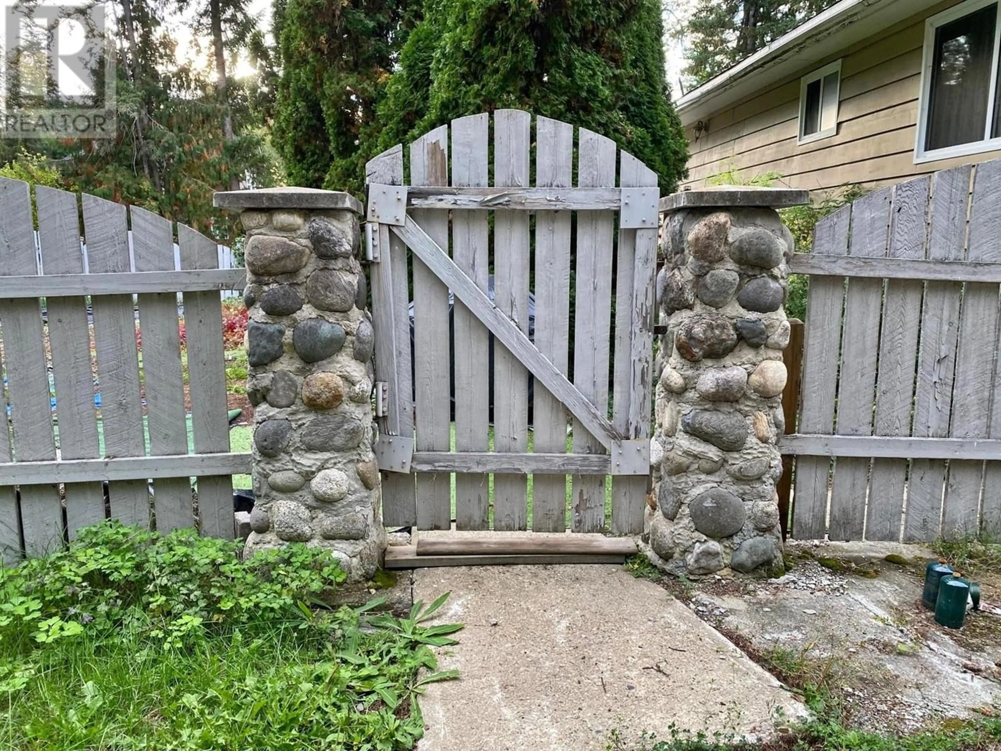324 DUNLEVY Road, Clearwater, British Columbia V0E1N2
Contact us about this property
Highlights
Estimated ValueThis is the price Wahi expects this property to sell for.
The calculation is powered by our Instant Home Value Estimate, which uses current market and property price trends to estimate your home’s value with a 90% accuracy rate.Not available
Price/Sqft$192/sqft
Est. Mortgage$2,469/mo
Tax Amount ()-
Days On Market152 days
Description
Great Opportunity of Quiet Living with the benefits of having a fully equipped Lower Level suite with separate entry. Two sets of Kitchen Appliances. Two Bedroom and Laundry Down. Three bedrooms up with a huge 4 piece bath inclusive of laundry area. Two sets of laundry appliances. Blacktop driveway that encircles to the back of the property. Back yard is fenced and large garden area. Extra Shelters for firewood and your outdoor things. Brand New Dishwasher still in box for the upper floor kitchen. Patio Door leading to large sun deck overlooking back yard. All rooms especially the living rooms on both floors are extremely large & spacious. Upper floor is kitchen lead out to dining room and into living room with fireplace. Lower floor is completely open space of kitchen, dining & living area. 24 hour notice needed and late afternoon showings (id:39198)
Property Details
Interior
Features
Basement Floor
Bedroom
11'3'' x 10'3''Kitchen
16'0'' x 12'6''Laundry room
12'6'' x 8'2''3pc Bathroom
Exterior
Parking
Garage spaces 2
Garage type -
Other parking spaces 0
Total parking spaces 2
Property History
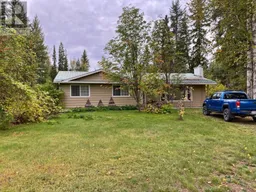 19
19
