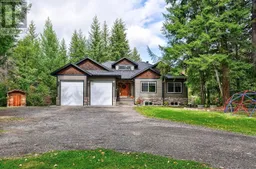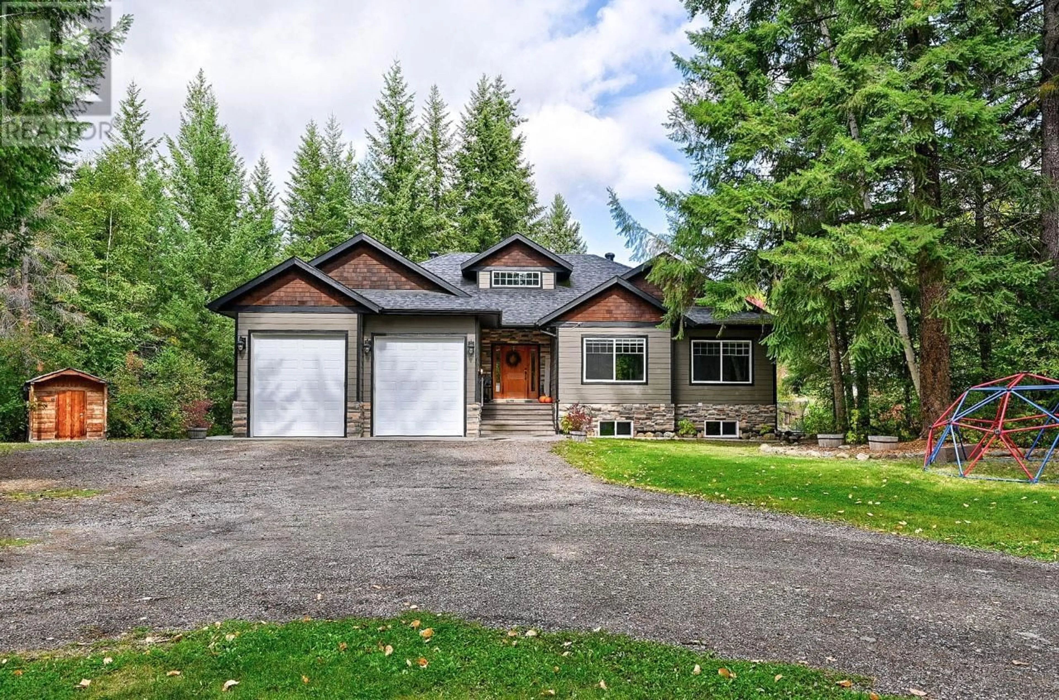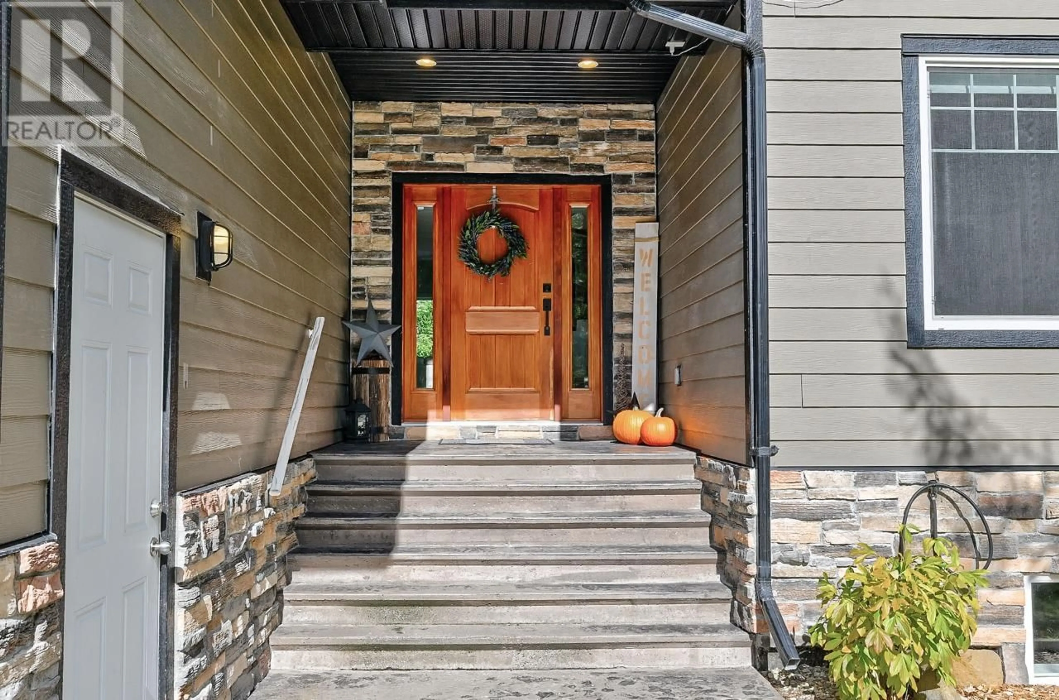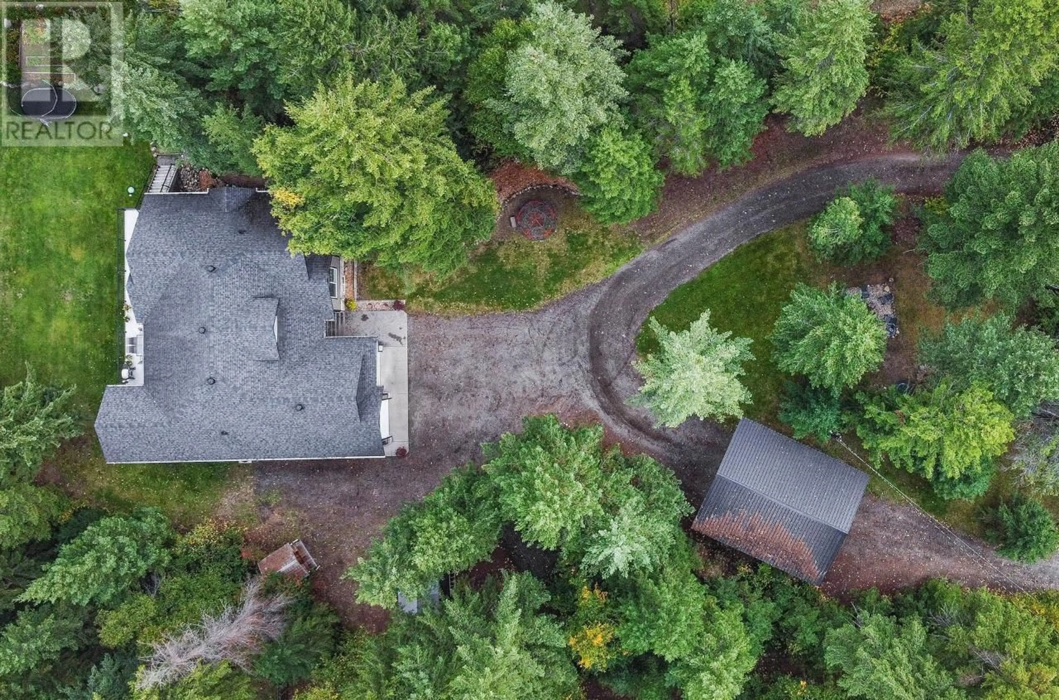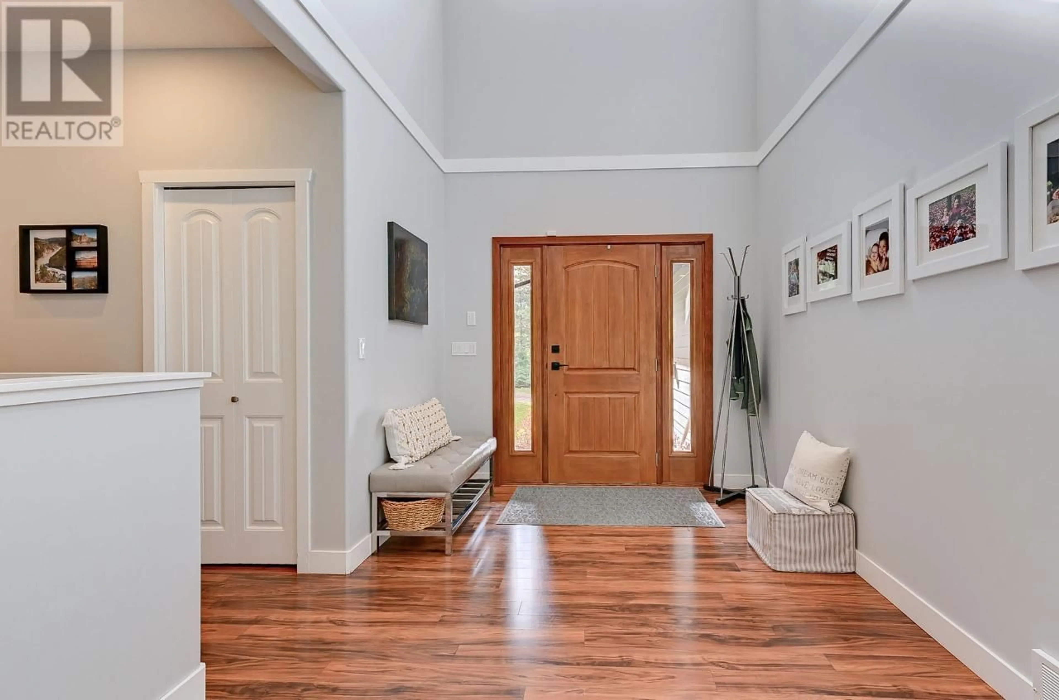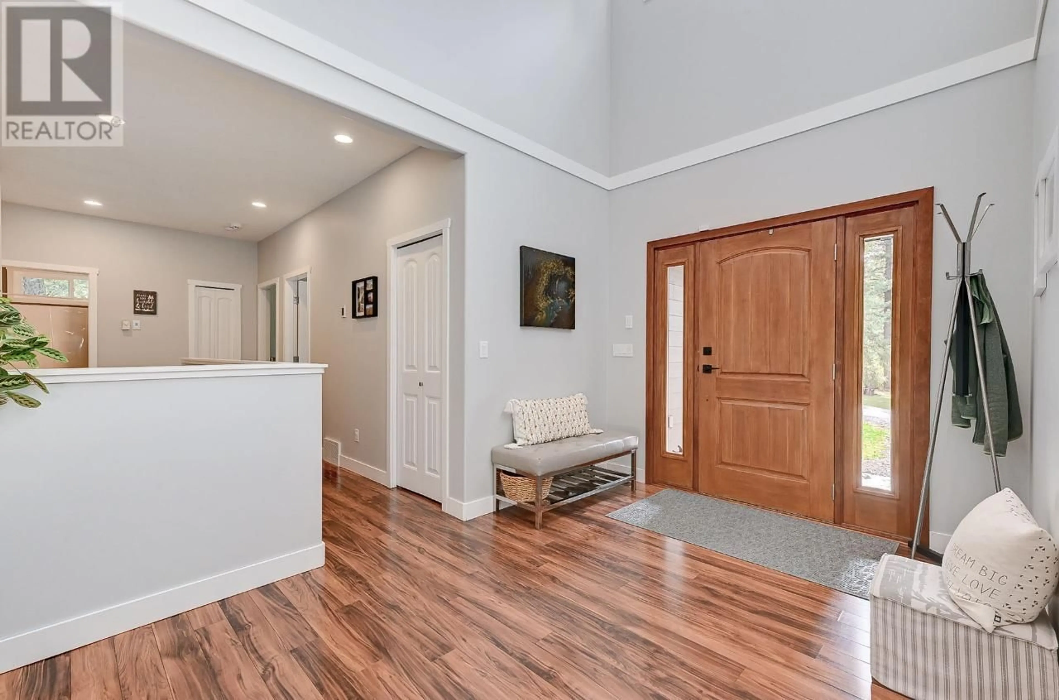255 ARCHIBALD ROAD, Clearwater, British Columbia V0E1N1
Contact us about this property
Highlights
Estimated ValueThis is the price Wahi expects this property to sell for.
The calculation is powered by our Instant Home Value Estimate, which uses current market and property price trends to estimate your home’s value with a 90% accuracy rate.Not available
Price/Sqft$209/sqft
Est. Mortgage$3,607/mo
Tax Amount ()-
Days On Market261 days
Description
Beautiful custom 5 bedroom + den, 3.5 bathroom home on 1 acre, in one of the most desirable neighborhoods in town! The main level features a grand entrance with extended ceiling height & plenty of large windows for natural light. Enjoy the spacious open concept with modern kitchen & pantry that leads into the dining & livingroom. Main floor complete with 3 bedrooms including primary with luxury ensuite & walk in closet, laundry, 2 bathrooms, & access to the garage. The lower level has suite potential offering 2 more bedrooms + den, family room, bathroom, wetbar, & mechanical room. Walk out to the covered patio & private back yard from lower level. Large deck off of the main level. Complete with double car garage with extended door height, detached carport, fire pit area, lawn space with underground sprinklers, sauna & plenty of parking. This home shows like new inside & out! Walking distance to shopping & recreation. Call today for a full information package. (id:39198)
Property Details
Interior
Features
Basement Floor
4pc Bathroom
Bedroom
12 ft x 12 ftBedroom
12 ft x 12 ftOffice
12 ft x 10 ftProperty History
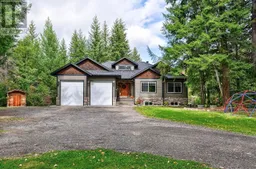 90
90