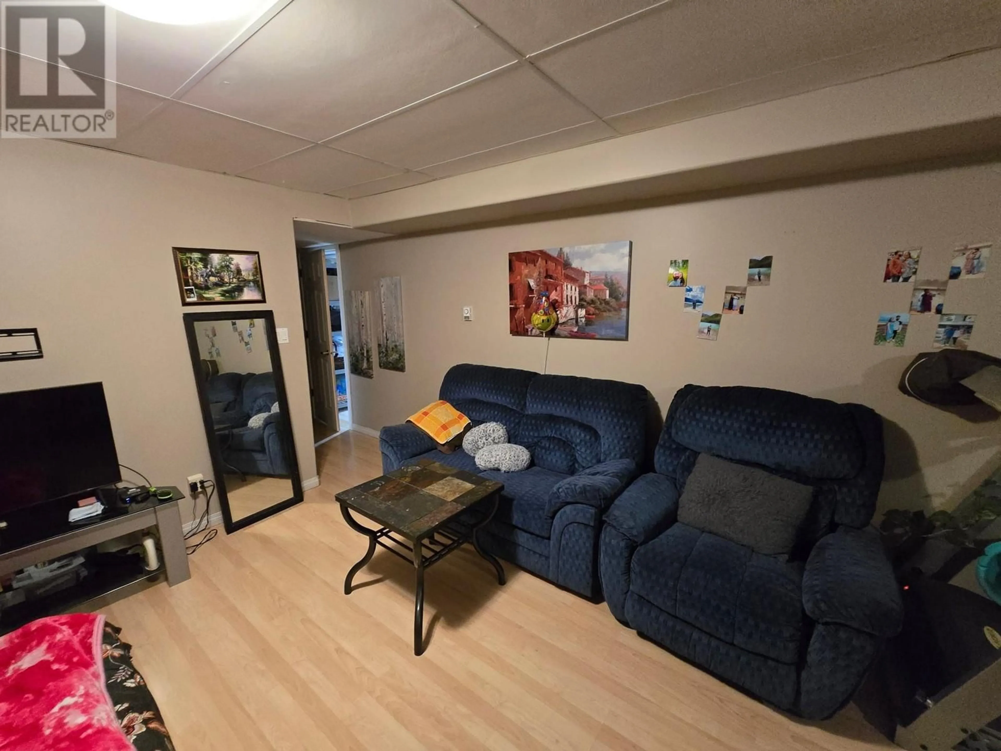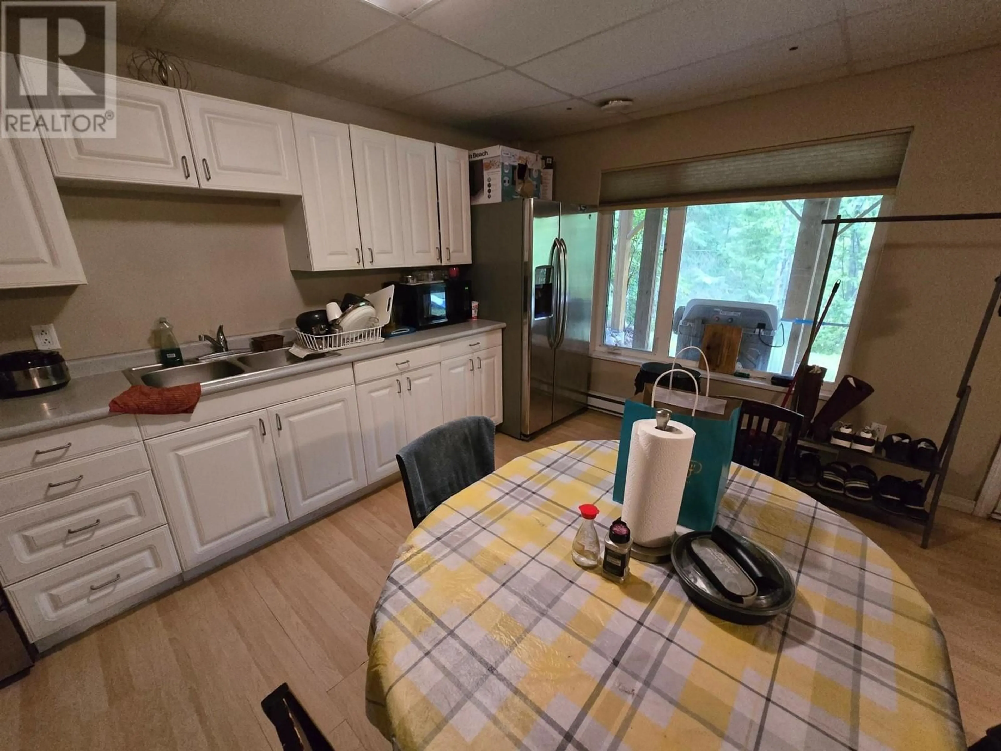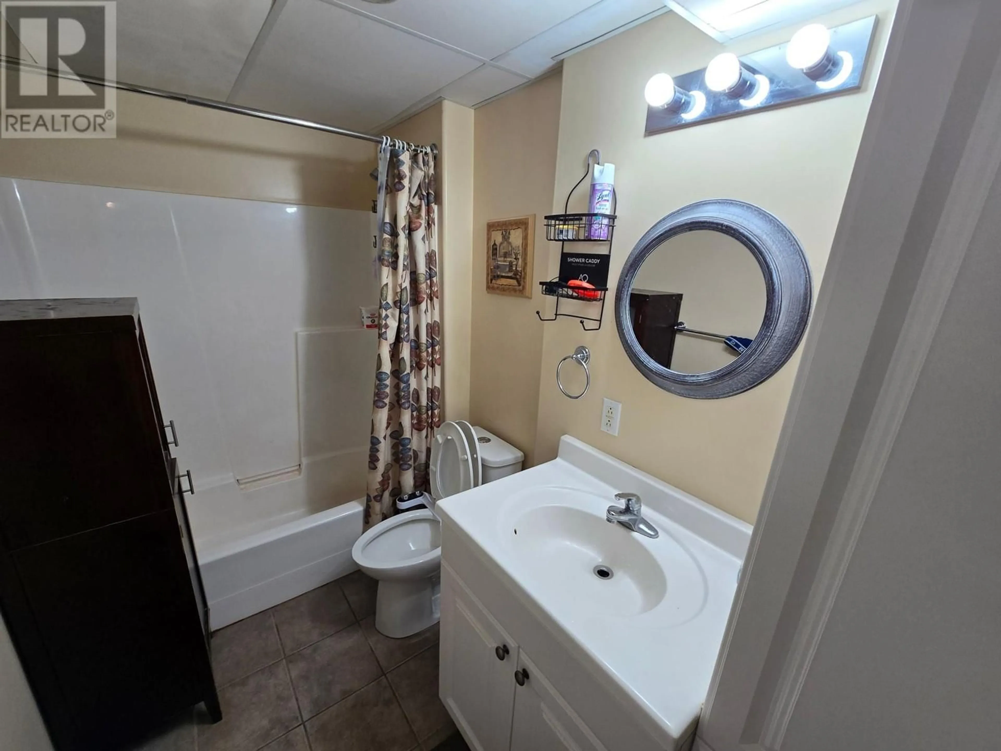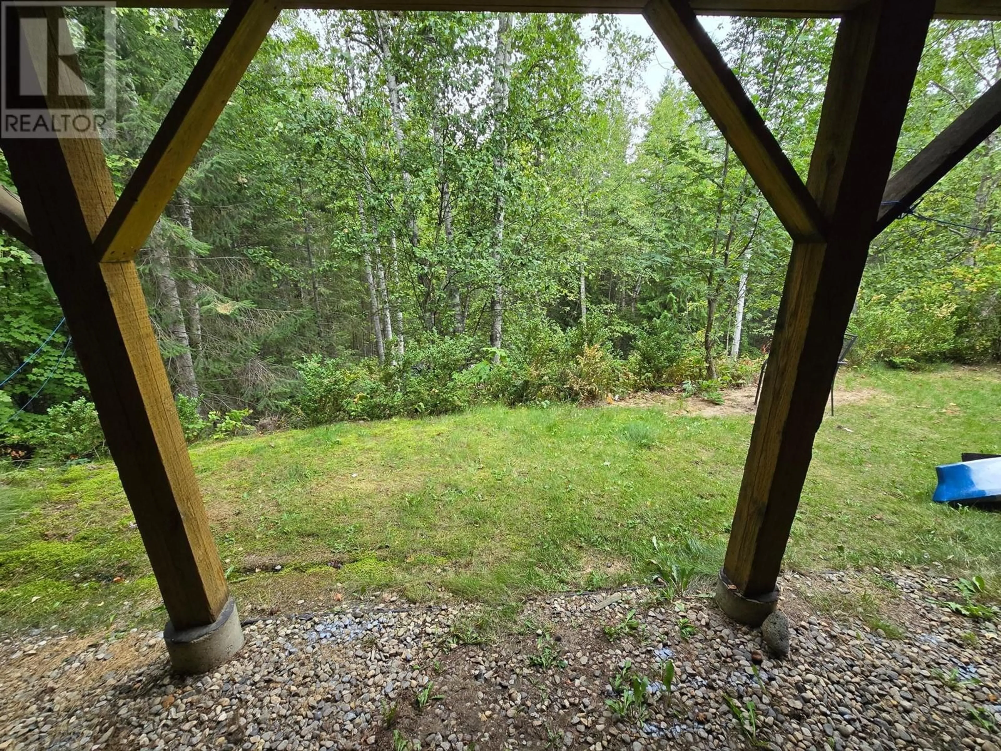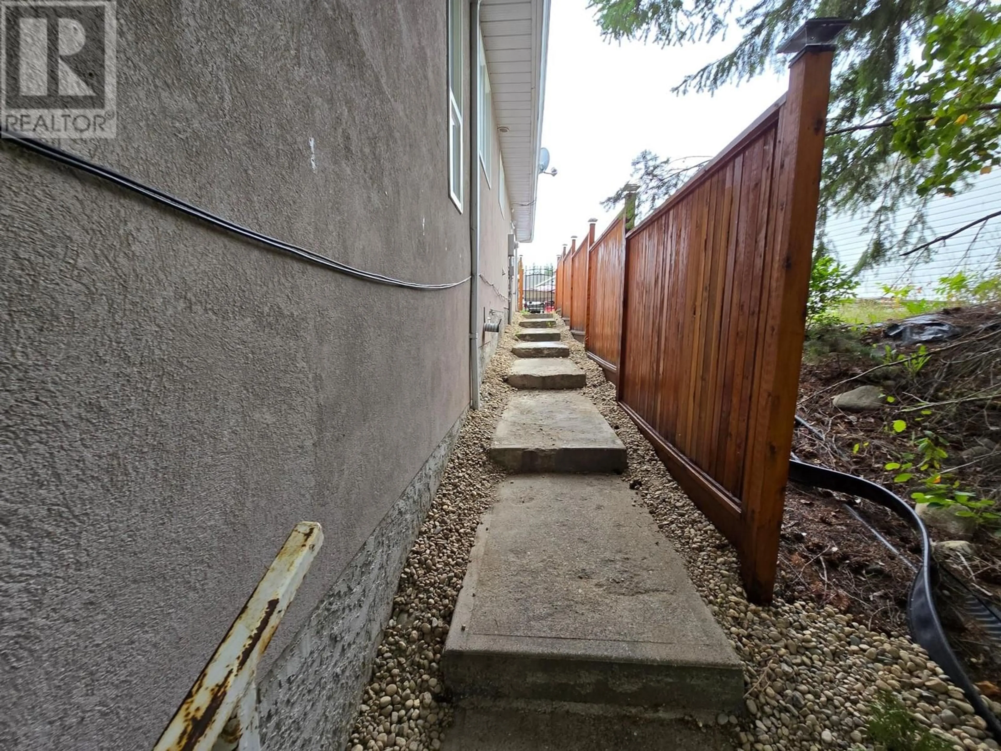233 BLAIR Place, Clearwater, British Columbia V0E1N1
Contact us about this property
Highlights
Estimated ValueThis is the price Wahi expects this property to sell for.
The calculation is powered by our Instant Home Value Estimate, which uses current market and property price trends to estimate your home’s value with a 90% accuracy rate.Not available
Price/Sqft$211/sqft
Est. Mortgage$2,447/mo
Tax Amount ()-
Days On Market134 days
Description
This Level entry, basement walkout is waiting for YOU!! Executive home in Clearwater Estates, offers 6 Bedroom/3 Bathrooms.. Short walk to all amenities, shopping, schools, Rec Centre, restaurants, and much more. Open floor plan takes advantage of great southern views. Three bedrooms on the main floor, access to additional bedroom/ extra storage room. The downstairs makes this a great buy for a young family/ or someone needing extra revenue. Modern home boasts double att garage, and 2 bedroom in-law suite (revenue helper). Large Suite offers separate entrance, spacious kitchen, living room, & a private covered patio. Home has many amenities such as heat pump & electric furnace, SS appliances, main floor laundry, large back deck ( Partially covered) & garden shed. 24 hours notice for renters pls. (id:39198)
Property Details
Interior
Features
Basement Floor
Recreation room
14'0'' x 20'0''Bedroom
8'0'' x 11'0''4pc Bathroom
Living room
13'0'' x 15'0''Exterior
Features
Parking
Garage spaces 2
Garage type Attached Garage
Other parking spaces 0
Total parking spaces 2
Property History
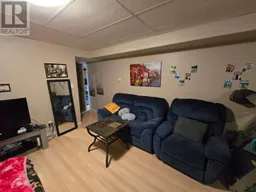 42
42
