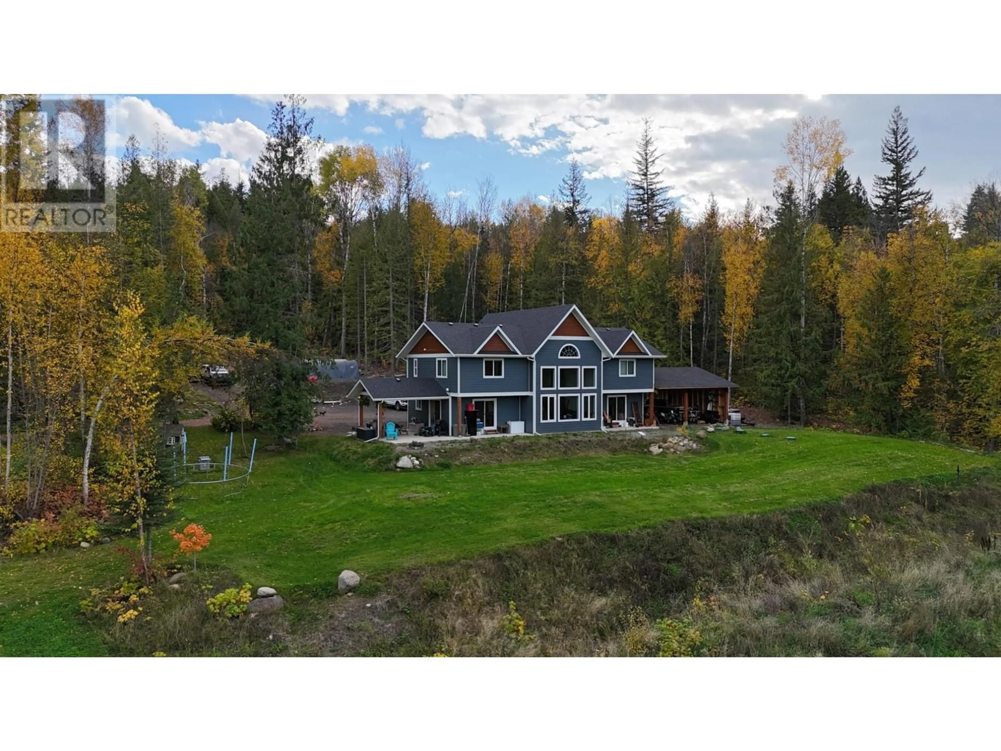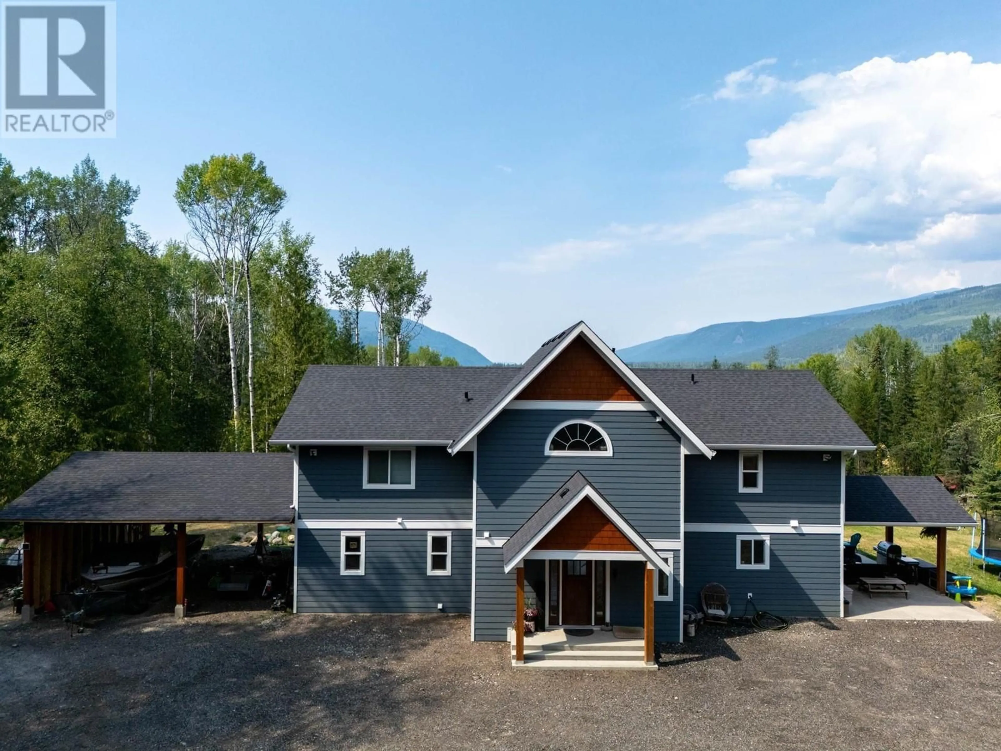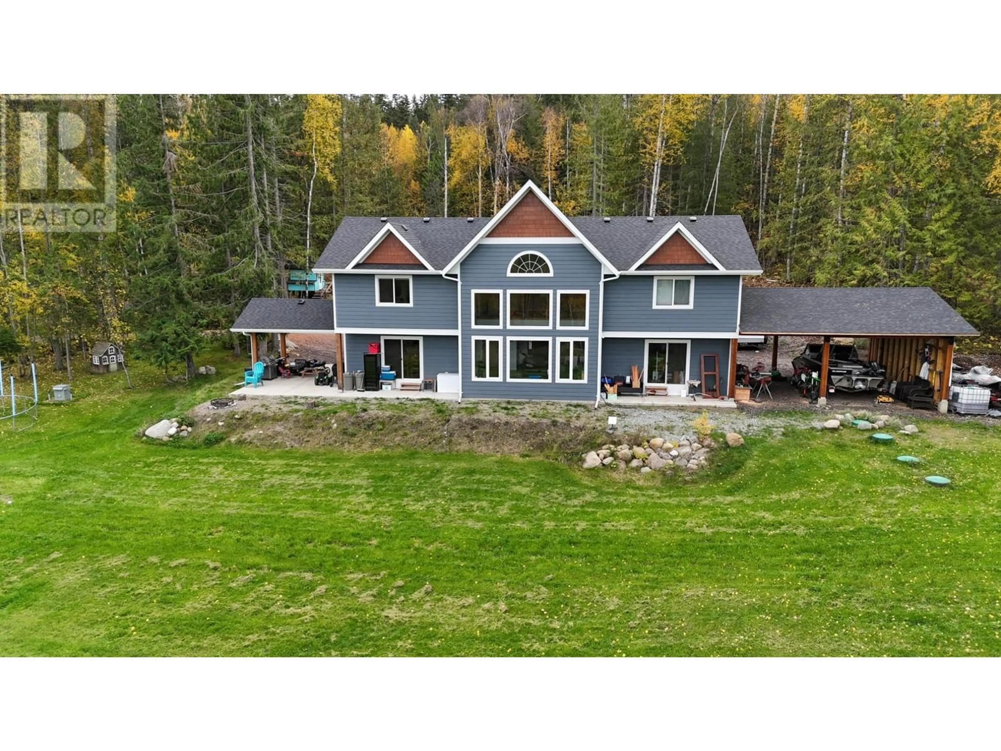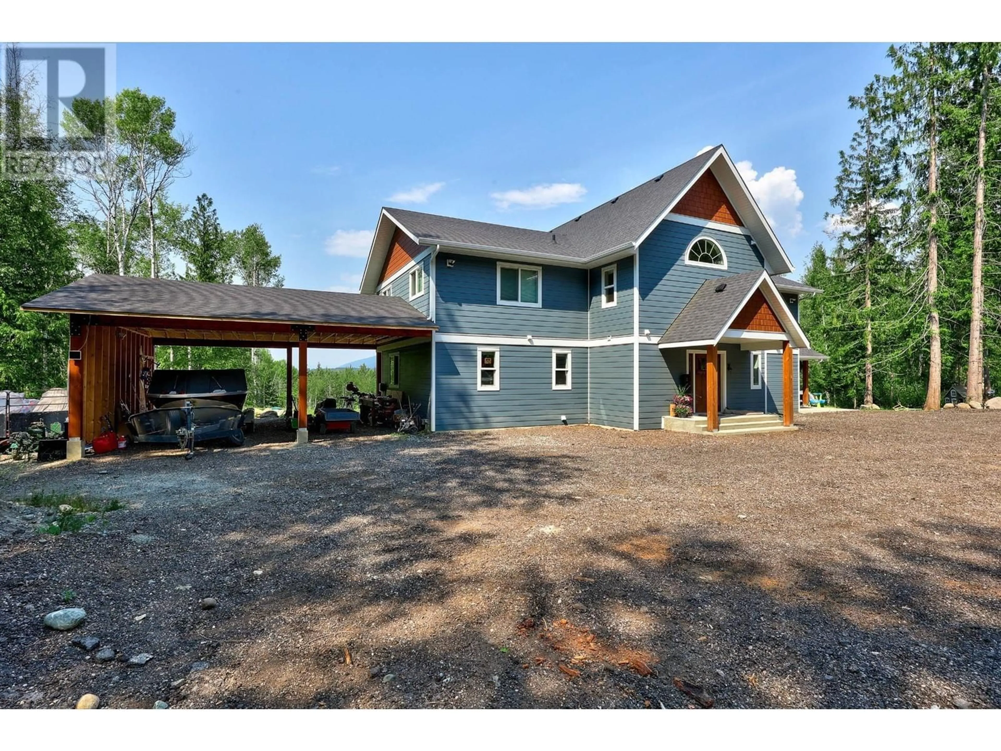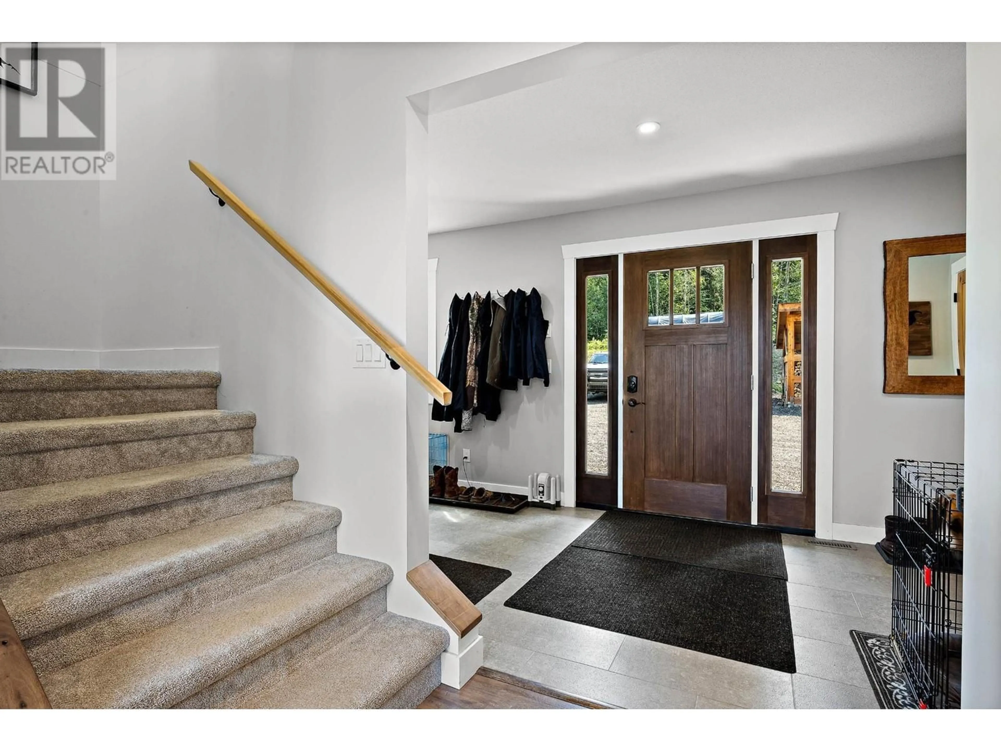1033 BOHILL Place, Clearwater, British Columbia V0E1N1
Contact us about this property
Highlights
Estimated ValueThis is the price Wahi expects this property to sell for.
The calculation is powered by our Instant Home Value Estimate, which uses current market and property price trends to estimate your home’s value with a 90% accuracy rate.Not available
Price/Sqft$342/sqft
Est. Mortgage$4,720/mo
Tax Amount ()-
Days On Market43 days
Description
Absolutely stunning 3 year old home located on 10.8 private acres backing onto Crown land, only minutes to the town center. This custom 4 bedroom home features modern finishing throughout with a generous amount of oversized windows to capture the stunning views. Enjoy a main floor open concept layout with a beautiful kitchen accented with a black stainless appliance package, leading into the dining room & bright living room. Complete with a primary bedroom on the main with a custom ensuite bathroom & plenty of storage space. The upper level features a glass railing to overlook the main living space. Finished with 2 more oversized bedrooms, another primary bedroom with amazing ensuite bathroom and walk in closet, laundry room, open great room, and bathroom. Attention to detail throughout with custom cabinetry, tile work & beautiful custom doors throughout. Situated on over 10 usable acres with fenced area for animals, composting soil/garden area, covered carport, wood storage. , lawn space, kids play area and more! This home is an absolute gem! Call today for a full information package or private viewing! (id:39198)
Property Details
Interior
Features
Second level Floor
Laundry room
19'1'' x 7'9''Great room
19'1'' x 14'10''Bedroom
18'7'' x 10'6''Primary Bedroom
18'7'' x 16'4''Exterior
Parking
Garage spaces 2
Garage type Carport
Other parking spaces 0
Total parking spaces 2
Property History
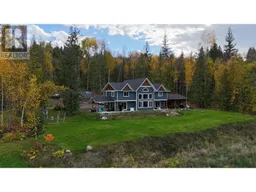 54
54
