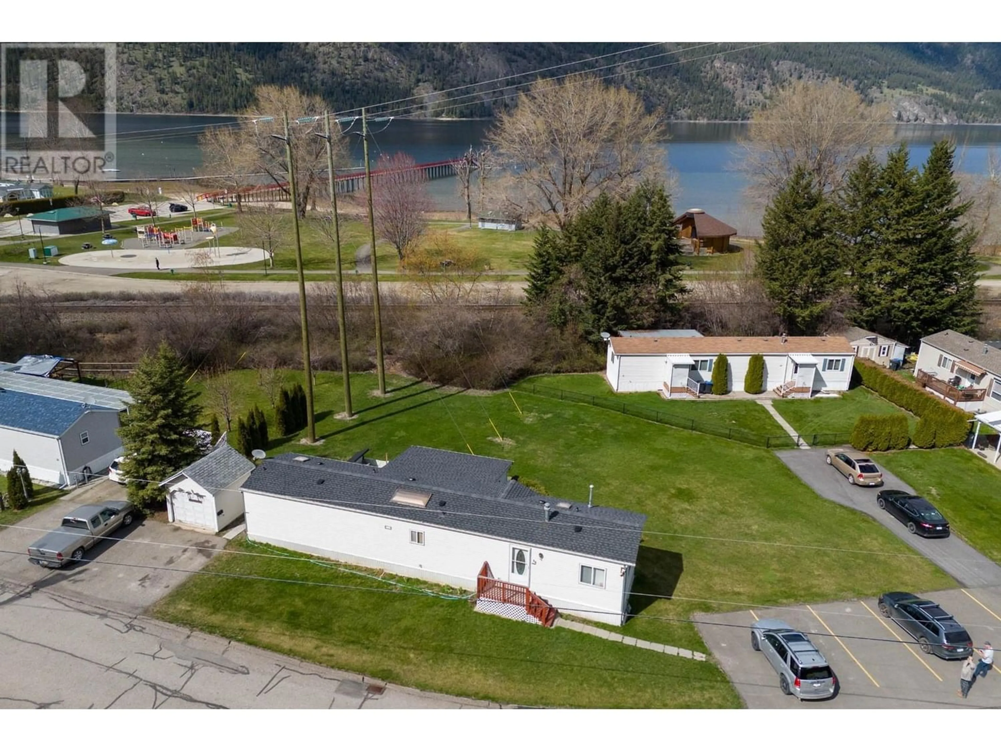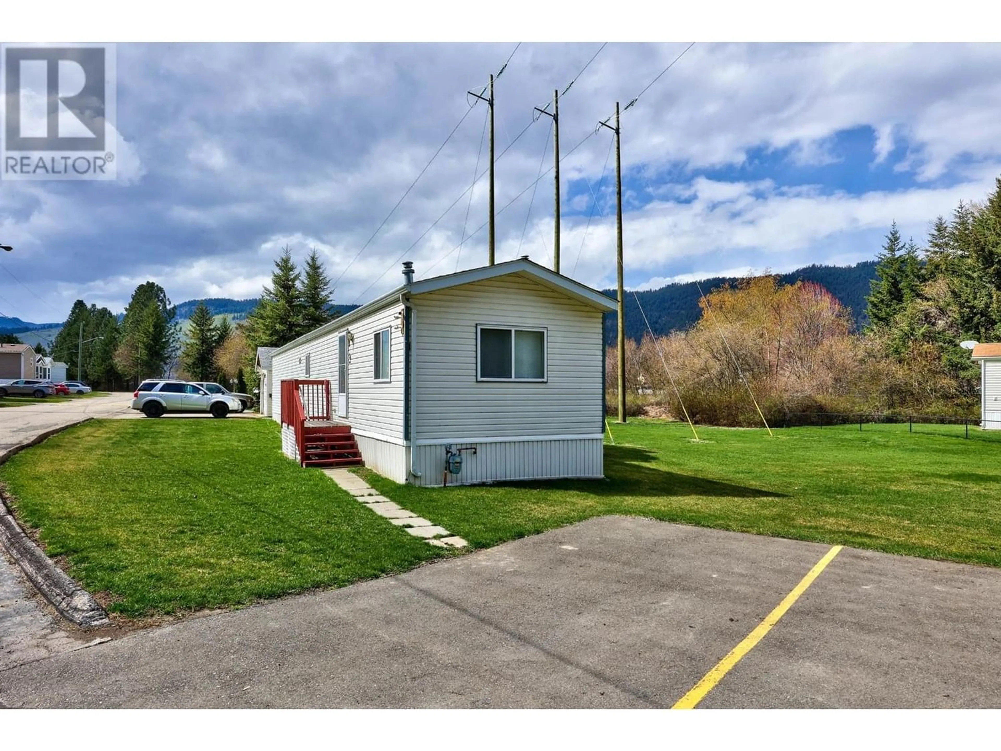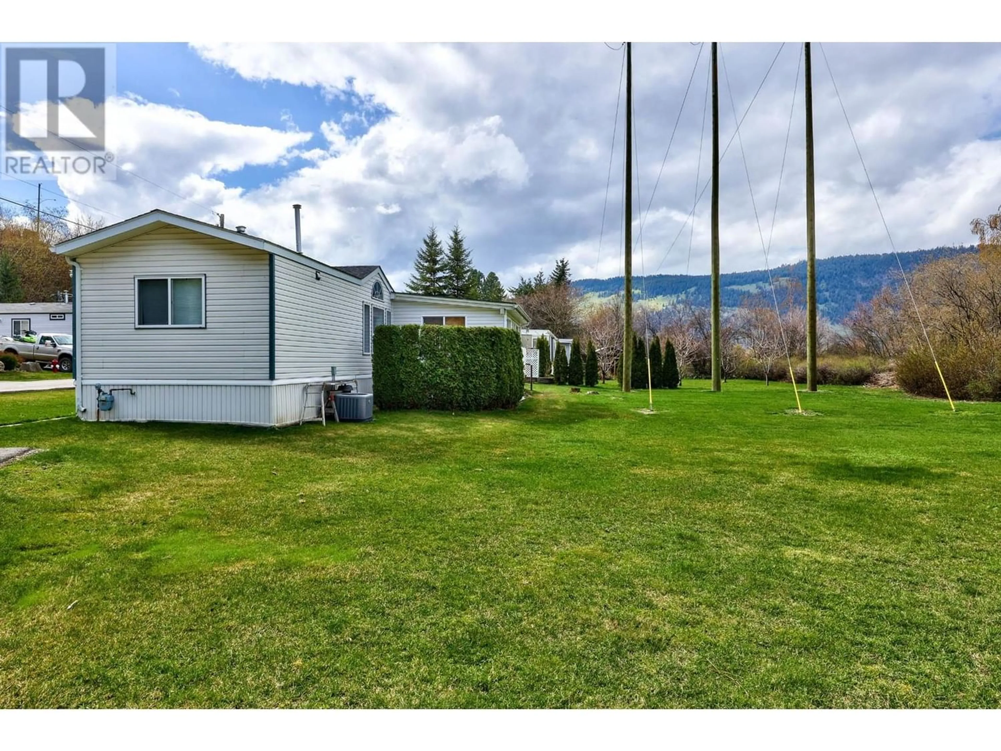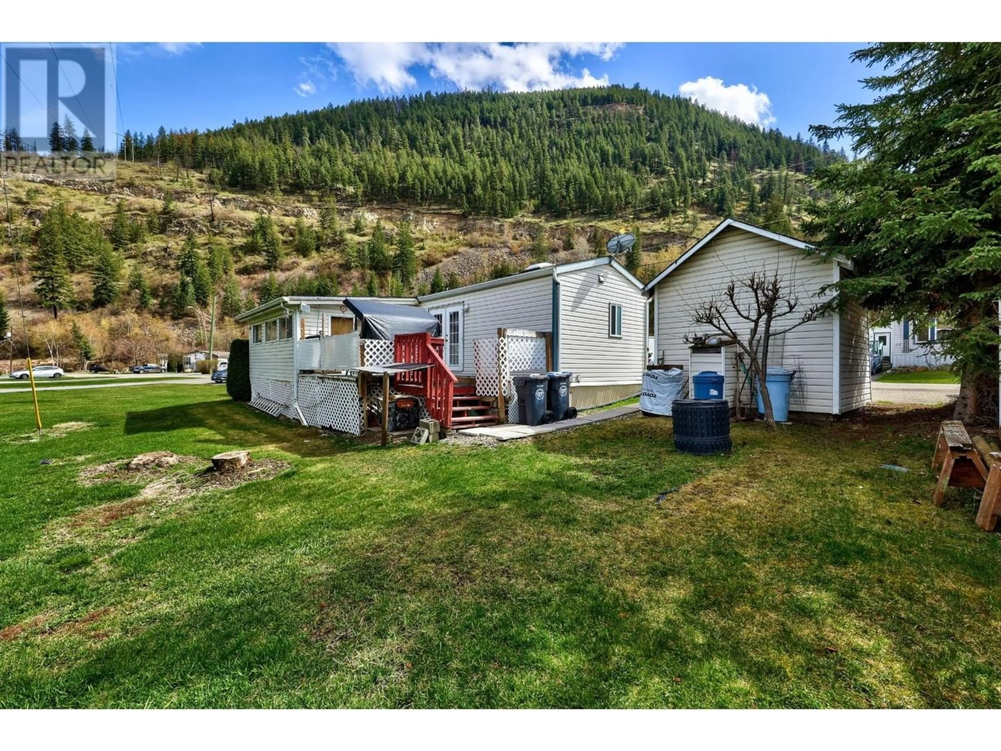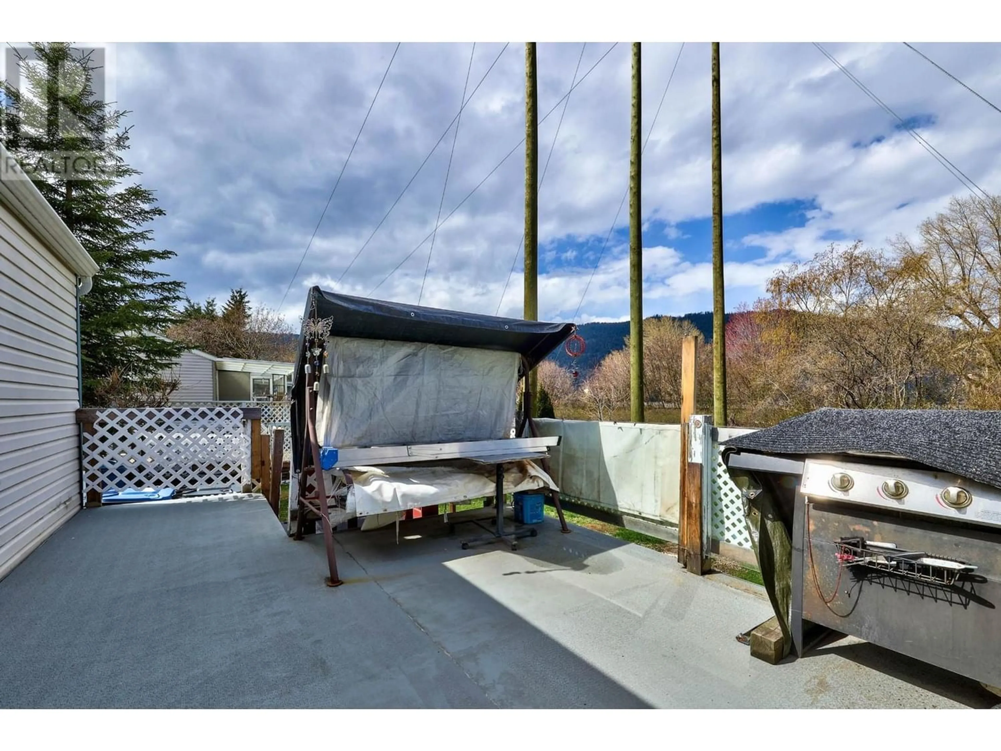36-1250 HILLSIDE AVE, Chase, British Columbia V0E1M0
Contact us about this property
Highlights
Estimated ValueThis is the price Wahi expects this property to sell for.
The calculation is powered by our Instant Home Value Estimate, which uses current market and property price trends to estimate your home’s value with a 90% accuracy rate.Not available
Price/Sqft$189/sqft
Est. Mortgage$752/mo
Tax Amount ()-
Days On Market173 days
Description
This Beautiful 2 Bedroom & 2 Bathroom Home in Chase, BC, is located steps away from Little Shuswap Lake, the Beach, the Park, and just a 40 minute drive to Kamloops! Featuring an open floor plan with vaulted ceilings, skylights, a private sun room, sun deck, and stairs down to the green space. The master bedroom boasts a walk-in closet and a 3pc ensuite with the 2nd Bedroom & Bathroom at the opposite side of the home. Ample storage and parking with a detached workshop. Lots of updates including New Roof, New Furnace, Central Air-Conditioning(2014), HWT(2020), Paint & Flooring, and some newer appliances! Low Pad Rent of $450 per month and 1 Dog Allowed. This Home has had the big money spent already - ready for a new owner to move in and make their own! Contact the Listing Agent to book a viewing and for more info including the Park Rules. (id:39198)
Property Details
Interior
Features
Main level Floor
3pc Ensuite bath
Dining room
9 ft ,6 in x 10 ftLiving room
18 ft x 13 ftKitchen
13 ft x 11 ft ,6 inProperty History
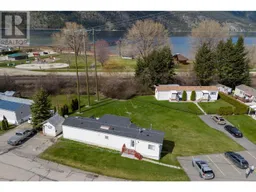 29
29
