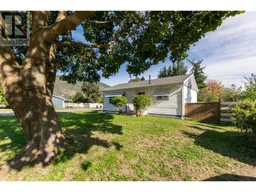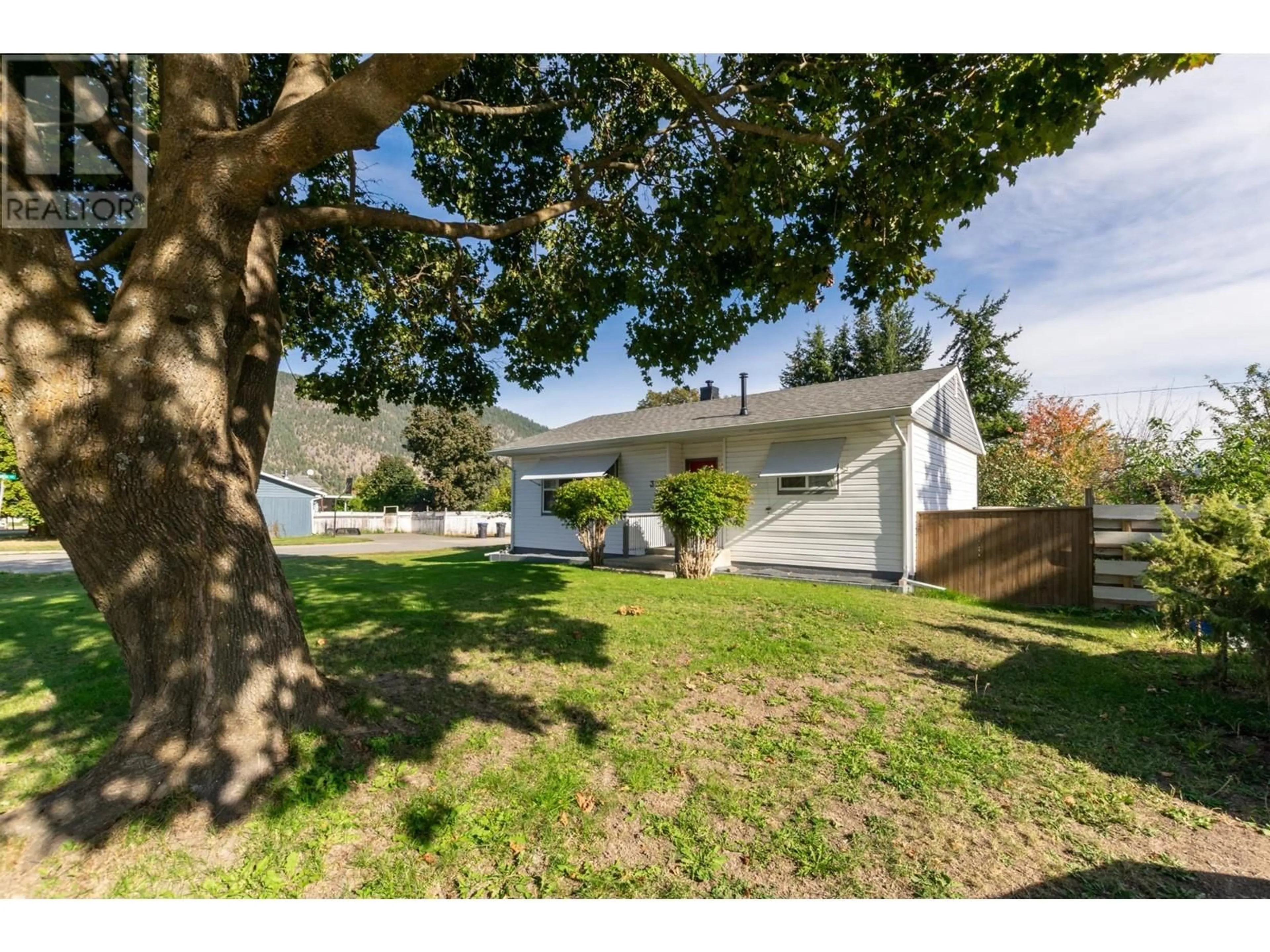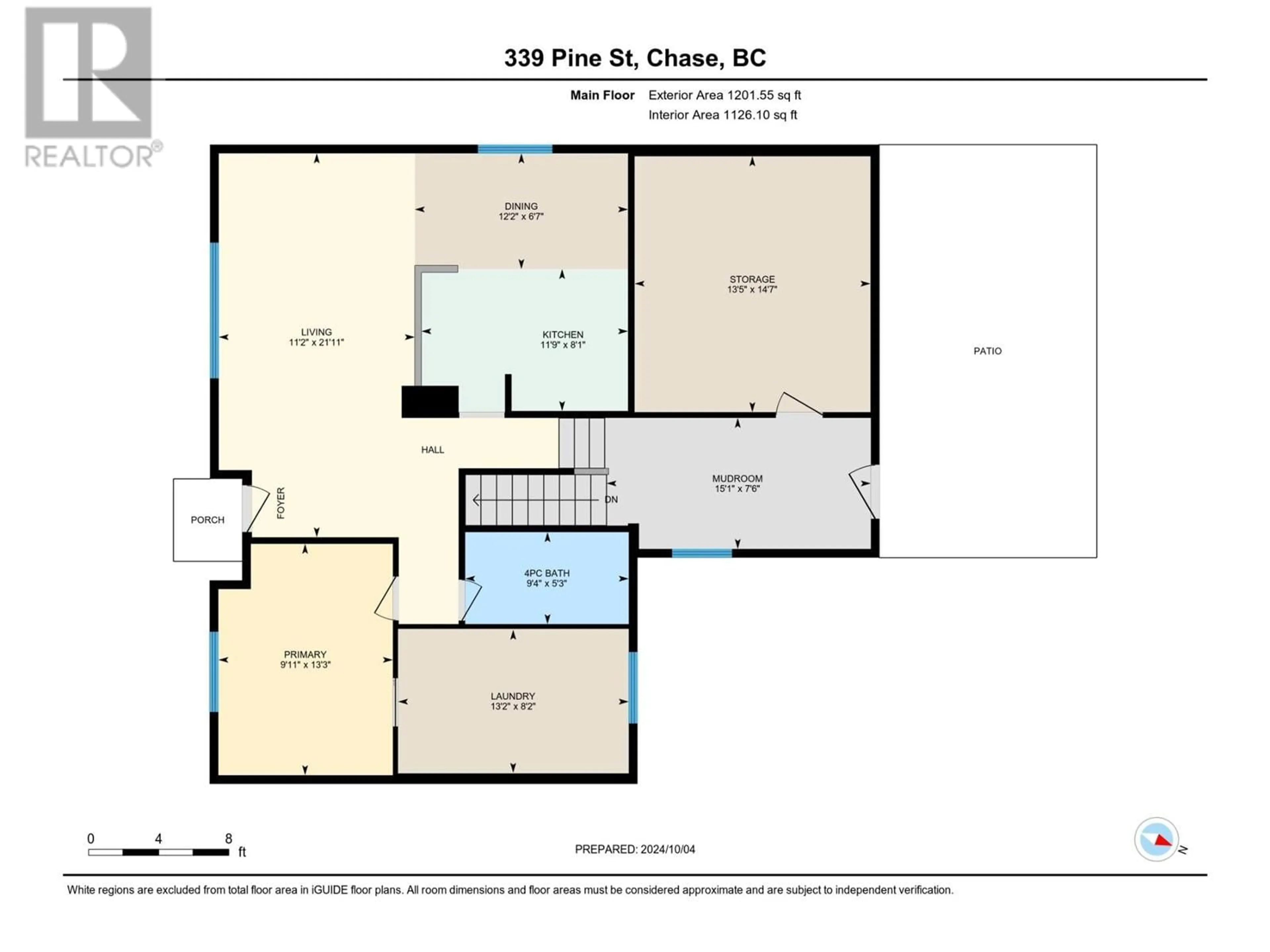339 PINE Street, Chase, British Columbia V0E1M0
Contact us about this property
Highlights
Estimated ValueThis is the price Wahi expects this property to sell for.
The calculation is powered by our Instant Home Value Estimate, which uses current market and property price trends to estimate your home’s value with a 90% accuracy rate.Not available
Price/Sqft$289/sqft
Est. Mortgage$2,358/mo
Tax Amount ()-
Days On Market48 days
Description
Welcome to this delightful 3 bedroom, 1.5 bath home boasting a perfect blend of modern comforts and functionality. Nestled in a friendly neighbourhood, this home features an open-concept living area filled with natural light. The spacious kitchen is equipped with stainless steel appliances, ample cabinetry, an eating bar with secondary sink, and a cozy dining area. The primary suite offers a walk-in closet with ensuite laundry that could easily be converted into a master suite. Downstairs you will find two additional bedrooms which provide flexibility for a growing family, guests, or a home office. The fully finished basement is a blank canvas-use it for storage, a gym, or transform it into your ultimate entertainment space. Stay warm with your brand new natural gas high efficiency furnace and gas hot water tank, both replaced in October 2021. Step outside to a lovely private and fenced backyard that has a covered patio. For green thumb enthusiasts there is a shed and garden. (id:39198)
Property Details
Interior
Features
Main level Floor
Full bathroom
9'4'' x 5'3''Storage
14'7'' x 13'5''Living room
21'11'' x 11'2''Primary Bedroom
13'3'' x 9'11''Exterior
Features
Parking
Garage spaces 4
Garage type -
Other parking spaces 0
Total parking spaces 4
Property History
 51
51

